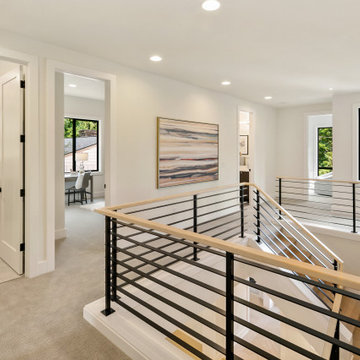1 306 foton på hall, med vita väggar och heltäckningsmatta
Sortera efter:
Budget
Sortera efter:Populärt i dag
161 - 180 av 1 306 foton
Artikel 1 av 3
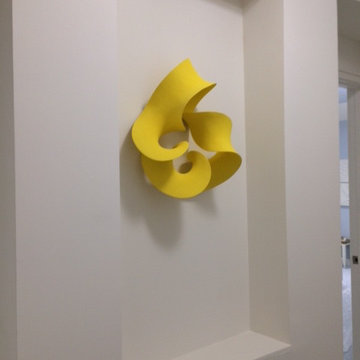
Upon reaching the second floor, one is immediated struck by the beautiful wall sculpture by Merete Rasmussen. It is a wonderful destination point that adds beauty and depth of space.
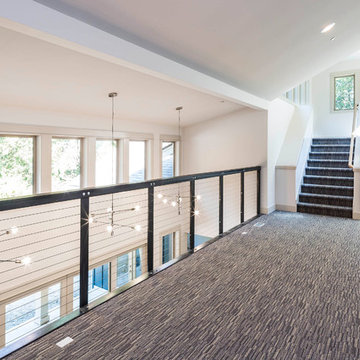
Modern inredning av en mellanstor hall, med vita väggar, heltäckningsmatta och grått golv
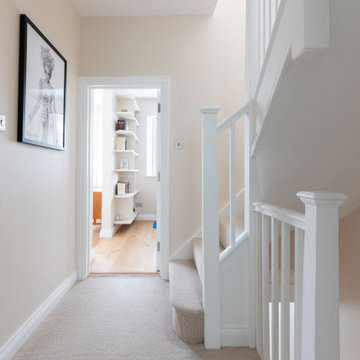
A soft, calming landing space decorated with a perfect neutral colour palette. Farrow & Ball's Dimity paint has been used for the walls, adding a perfect warm off-white colour to the space. The woodwork has been polished and refreshed with white, keeping the area warm and welcoming. Soft cream carpets have been used for the flooring allowing a subtle and cosy sense. The beautiful art displayed on the wall has added a fun element to the space, looking stylish.
Renovation by Absolute Project Management
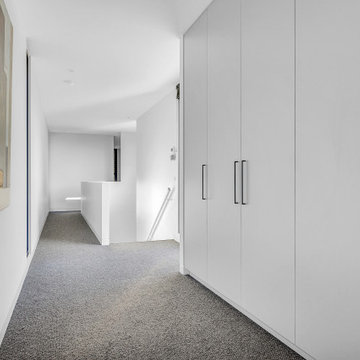
Upstairs hallway from stairs featuring build in storage
Idéer för en stor modern hall, med vita väggar, heltäckningsmatta och grått golv
Idéer för en stor modern hall, med vita väggar, heltäckningsmatta och grått golv
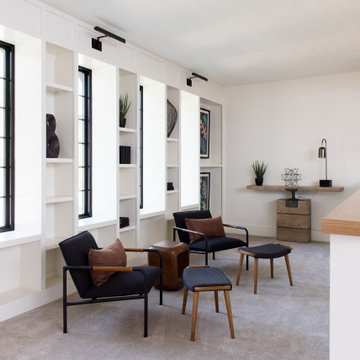
Our Indianapolis studio gave this home an elegant, sophisticated look with sleek, edgy lighting, modern furniture, metal accents, tasteful art, and printed, textured wallpaper and accessories.
Builder: Old Town Design Group
Photographer - Sarah Shields
---
Project completed by Wendy Langston's Everything Home interior design firm, which serves Carmel, Zionsville, Fishers, Westfield, Noblesville, and Indianapolis.
For more about Everything Home, click here: https://everythinghomedesigns.com/
To learn more about this project, click here:
https://everythinghomedesigns.com/portfolio/midwest-luxury-living/
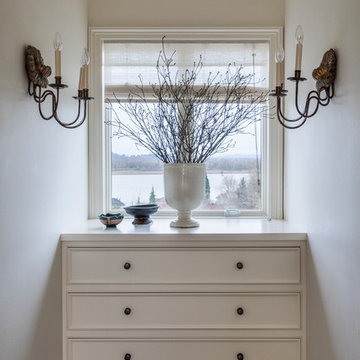
Interior Design by Maison Inc.
Remodel by Charter Construction
Photos by David Papazian
Foto på en liten vintage hall, med vita väggar, heltäckningsmatta och grått golv
Foto på en liten vintage hall, med vita väggar, heltäckningsmatta och grått golv
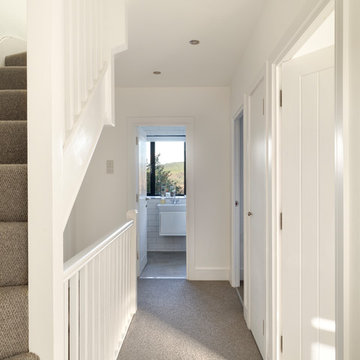
Photo: Richard Gooding Photography
Styling: Pascoe Interiors
Architecture & Interior renovation: fiftypointeight Architecture + Interiors
Idéer för små funkis hallar, med vita väggar, heltäckningsmatta och grått golv
Idéer för små funkis hallar, med vita väggar, heltäckningsmatta och grått golv
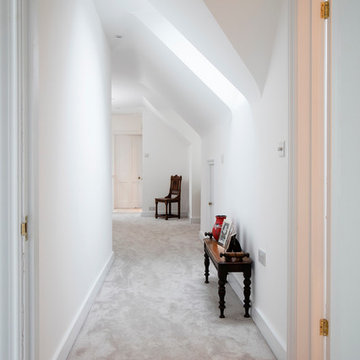
The plans added a ground and first floor rear/side extension. Overall this increased the size of the usable living space by approximately 110 mts2. consisting lounge, master bed and ensuite, bed 2 and ensuite. Windows and doors have been replaced, electrics and plumbing upgraded, re-plastered and decorated.
Every element of this project has individual style and glamour. The client is artistic, specific with a clear eye for interior design. There are features in every room, a grand fireplace with log burner, oak reclaimed double door set, bespoke oak clad steels, feature high roof beams and lighting.
The walk finishes as you leave the rear of the property via a 5.3mtr bi-folding wooden door into a designed masterpiece of patio, feature walls and lighting as you walk over the reclaimed iron bridge yorkstone and walk up the steps to the freshly laid garden.
Turning around this wonderful new addition is described as viewing perfection.
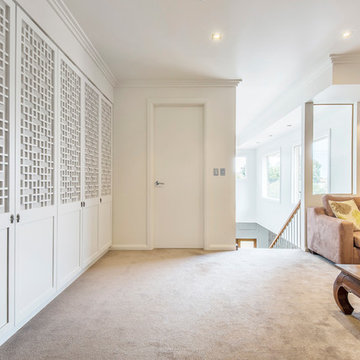
Storage unit and linen cupboard built into alcove. Asian inspired lattice doors with subtle two tone colour palate. Adjustable shelves throughout.
Size: 3.1m wide x 2.4m high x 0.6m deep
Materials: Externals painted Dulux Vivid White, 30% gloss. Panels behind lattice painted Dulux Taupe White, 30% gloss.
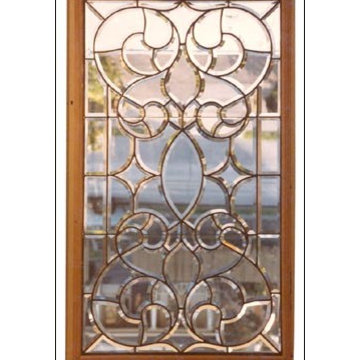
Inredning av en klassisk mellanstor hall, med vita väggar och heltäckningsmatta
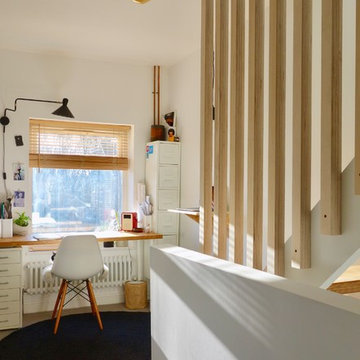
Making Spaces
Idéer för en liten nordisk hall, med vita väggar, heltäckningsmatta och grått golv
Idéer för en liten nordisk hall, med vita väggar, heltäckningsmatta och grått golv
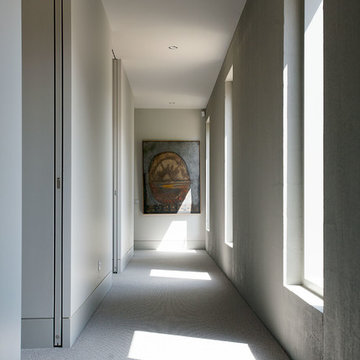
The light filled hall looking down to the bedroom and study wing of the house.
Photographer: Nicolle Kennedy
Idéer för att renovera en mellanstor funkis hall, med vita väggar, heltäckningsmatta och grått golv
Idéer för att renovera en mellanstor funkis hall, med vita väggar, heltäckningsmatta och grått golv
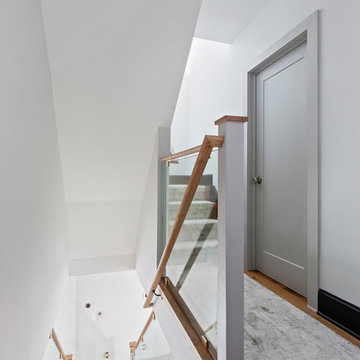
Modern hallway with glass stair railings and modern carpet.
Exempel på en mellanstor modern hall, med vita väggar och heltäckningsmatta
Exempel på en mellanstor modern hall, med vita väggar och heltäckningsmatta
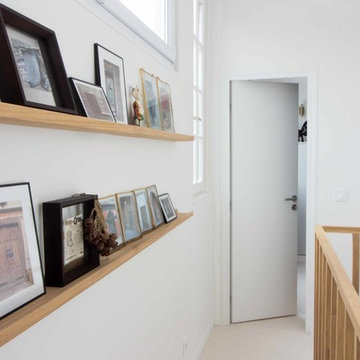
Photographie : Elisabeth ILIC
Inredning av en liten hall, med vita väggar, heltäckningsmatta och vitt golv
Inredning av en liten hall, med vita väggar, heltäckningsmatta och vitt golv
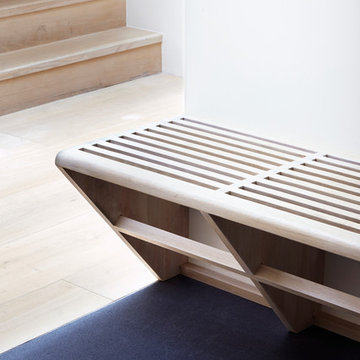
Jocelyn Low & Jack Hobhouse
Idéer för en liten modern hall, med vita väggar och heltäckningsmatta
Idéer för en liten modern hall, med vita väggar och heltäckningsmatta
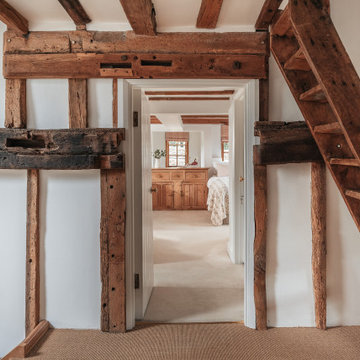
Inspiration för en mellanstor lantlig hall, med vita väggar, heltäckningsmatta och beiget golv
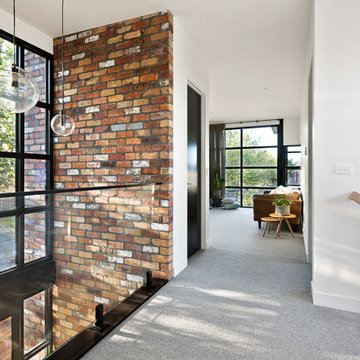
We wanted the upstairs walkway between the retreat and the bedroom to have a connection to the down stairs as well as giving us a two storey void to the new main entrance to the house from the side street.
Westgarth Homes 0433 145 611
https://www.instagram.com/steel.reveals/
Photography info@aspect11.com.au | 0432 254 203
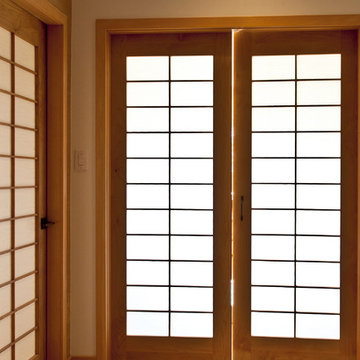
The slab doors off the downstairs hallway were replaced with custom made shoji panel doors made by Tim Ewart of West Coast Shoji Doors and the door trim and baseboards were replaced with fir wood. The previous carpet was replaced with 100% wool berber carpeting. The wall to the left was wallpapered in natural coloured grass cloth and the wall is painted in Benjamin Moore , White Heron
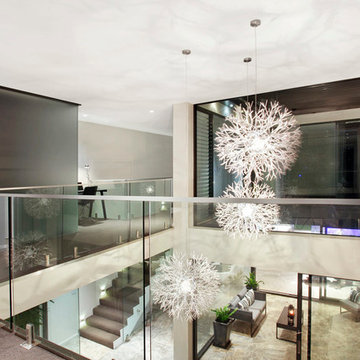
Modern Contemporary Interior Design by Sourcery Design including Finishes, Fixtures, Furniture and Custom Designed Individual Pieces
Idéer för en stor modern hall, med vita väggar och heltäckningsmatta
Idéer för en stor modern hall, med vita väggar och heltäckningsmatta
1 306 foton på hall, med vita väggar och heltäckningsmatta
9
