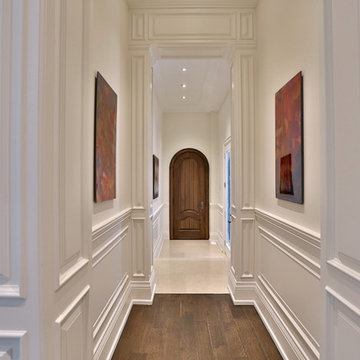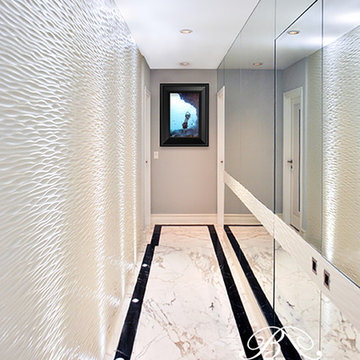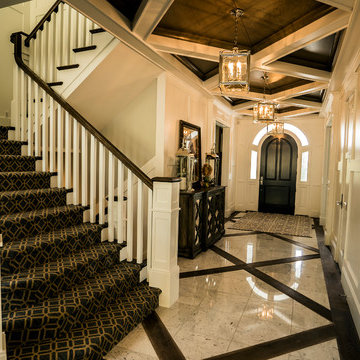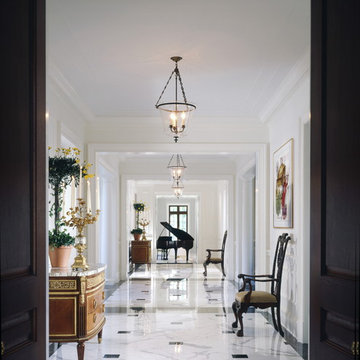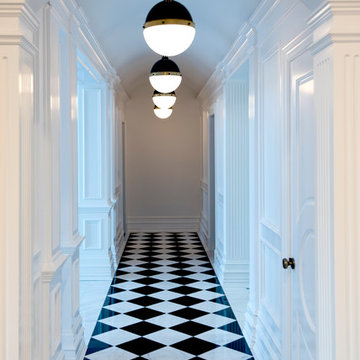734 foton på hall, med vita väggar och marmorgolv
Sortera efter:
Budget
Sortera efter:Populärt i dag
81 - 100 av 734 foton
Artikel 1 av 3
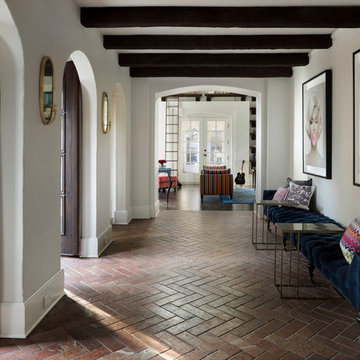
©2017 Spacecrafting Photography
Bild på en stor medelhavsstil hall, med vita väggar, marmorgolv och brunt golv
Bild på en stor medelhavsstil hall, med vita väggar, marmorgolv och brunt golv
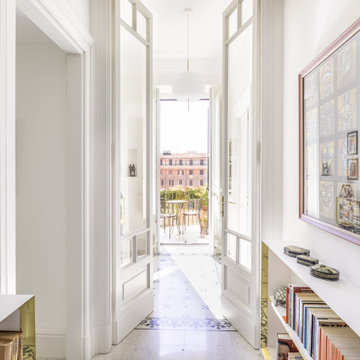
Foto Stefano Corso
Idéer för en mellanstor medelhavsstil hall, med vita väggar, marmorgolv och beiget golv
Idéer för en mellanstor medelhavsstil hall, med vita väggar, marmorgolv och beiget golv
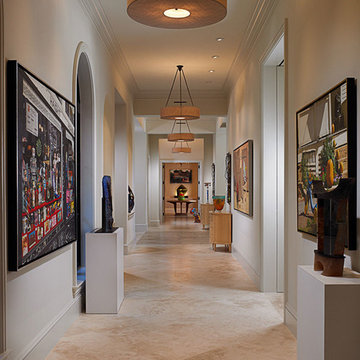
The owner's extensive art collection is on display in every room and nearly every wall in this hallway transforming it into a literal gallery.
Idéer för en mycket stor modern hall, med vita väggar och marmorgolv
Idéer för en mycket stor modern hall, med vita väggar och marmorgolv
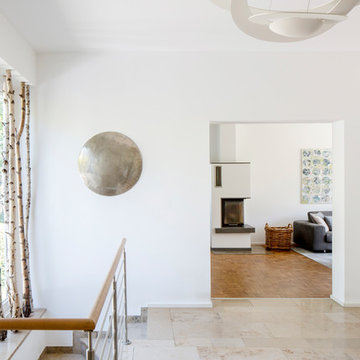
Idéer för att renovera en funkis hall, med vita väggar, marmorgolv och beiget golv
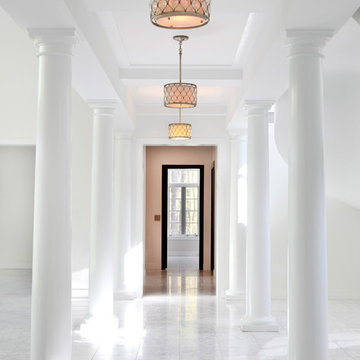
The center hall colonnade is accented by a modern coffered ceiling, tuscan columns and white marble floors. Tom Grimes Photography
Idéer för en mycket stor klassisk hall, med vita väggar, marmorgolv och vitt golv
Idéer för en mycket stor klassisk hall, med vita väggar, marmorgolv och vitt golv
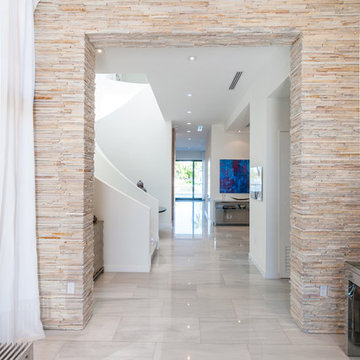
Colonial White marble floor
Piave Splitface quartzite archway
Exempel på en modern hall, med vita väggar och marmorgolv
Exempel på en modern hall, med vita väggar och marmorgolv
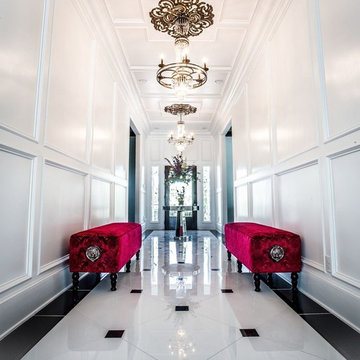
This grand entry features a stunning nearly all white with black tile accents and a splash of red velvet! Check out the chandeliers!
Foto på en stor vintage hall, med vita väggar, marmorgolv och vitt golv
Foto på en stor vintage hall, med vita väggar, marmorgolv och vitt golv
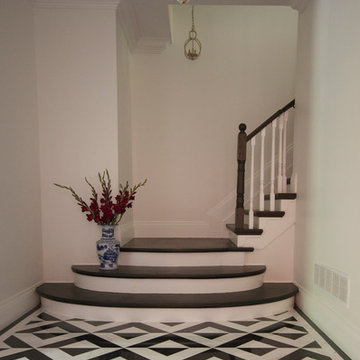
This foyer was completely re-imagined by Meredith Heron Design. The staircase was relocated and changed to make a statement when you enter the home. The Floor was custom designed and cut specifically for this space, laid entirely by hand like a jigsaw puzzle. Oriental White and Nero Marquina marble are classic materials for this Victorian Mansion in the heart of the city.
Photos by: Meredith Heron Design
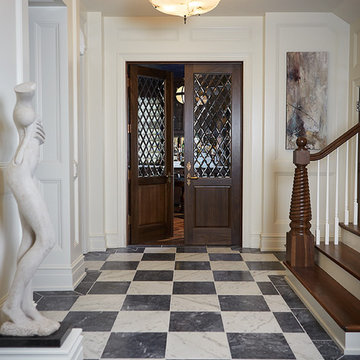
Builder: J. Peterson Homes
Interior Designer: Francesca Owens
Photographers: Ashley Avila Photography, Bill Hebert, & FulView
Capped by a picturesque double chimney and distinguished by its distinctive roof lines and patterned brick, stone and siding, Rookwood draws inspiration from Tudor and Shingle styles, two of the world’s most enduring architectural forms. Popular from about 1890 through 1940, Tudor is characterized by steeply pitched roofs, massive chimneys, tall narrow casement windows and decorative half-timbering. Shingle’s hallmarks include shingled walls, an asymmetrical façade, intersecting cross gables and extensive porches. A masterpiece of wood and stone, there is nothing ordinary about Rookwood, which combines the best of both worlds.
Once inside the foyer, the 3,500-square foot main level opens with a 27-foot central living room with natural fireplace. Nearby is a large kitchen featuring an extended island, hearth room and butler’s pantry with an adjacent formal dining space near the front of the house. Also featured is a sun room and spacious study, both perfect for relaxing, as well as two nearby garages that add up to almost 1,500 square foot of space. A large master suite with bath and walk-in closet which dominates the 2,700-square foot second level which also includes three additional family bedrooms, a convenient laundry and a flexible 580-square-foot bonus space. Downstairs, the lower level boasts approximately 1,000 more square feet of finished space, including a recreation room, guest suite and additional storage.
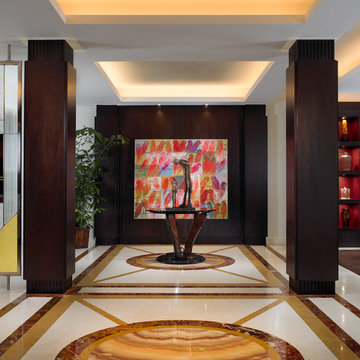
The entry corridor of this Palm Beach apartment was designed for a bon vivant bachelor who collected interesting art pieces. The entry columns, floor design and lighted ceilings were created to give drama, add a sense of arrival and allow continuity to the open space.
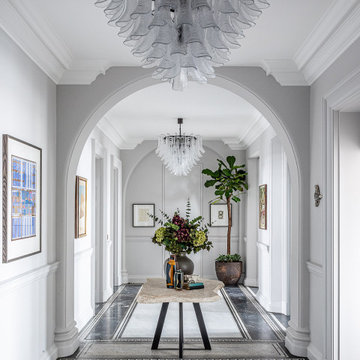
Two bespoke, mid-century-inspired, Murano-glass pendants complement the grandeur of this large entrance hall. The raw-edged stone table nods to the Portland stone from which this neo-baroque building was made. Artwork includes pieces by renowned figurative painter, Henrietta Dubrey, modernist pioneers, Sandra Blow and Terry Frost, and new wave sculptor, Julian Opie.
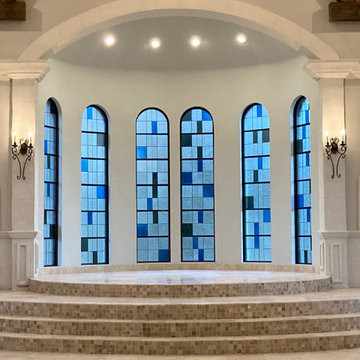
Altar area in the River Walk Chapel. Stained glass by Art Glass Ensembles.
Idéer för att renovera en mycket stor vintage hall, med vita väggar, marmorgolv och vitt golv
Idéer för att renovera en mycket stor vintage hall, med vita väggar, marmorgolv och vitt golv
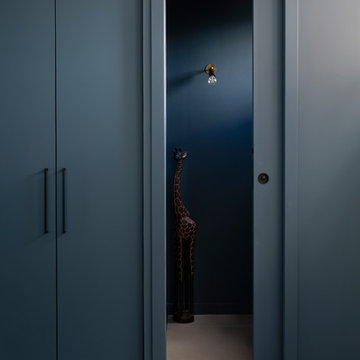
Crédits photo: Alexis Paoli
Inspiration för en mellanstor funkis hall, med vita väggar, marmorgolv och vitt golv
Inspiration för en mellanstor funkis hall, med vita väggar, marmorgolv och vitt golv
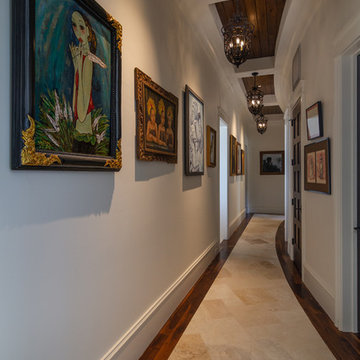
Nedoff Fotography
Inredning av en medelhavsstil mellanstor hall, med vita väggar, marmorgolv och beiget golv
Inredning av en medelhavsstil mellanstor hall, med vita väggar, marmorgolv och beiget golv
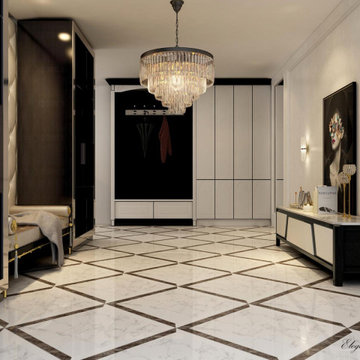
A luxury hallway design makes a visual impact with diamond-patterned marble floor, rectangular console table, modern chandelier, and matching art piece
734 foton på hall, med vita väggar och marmorgolv
5
