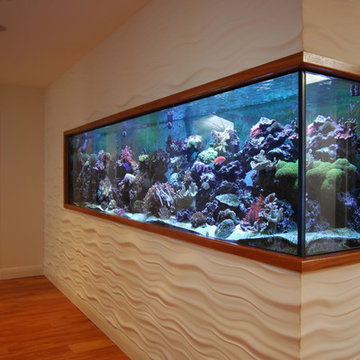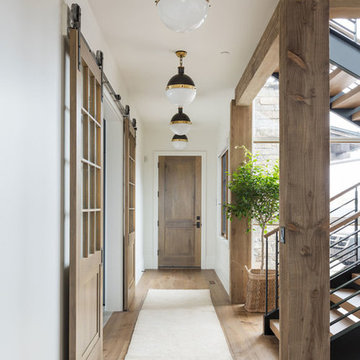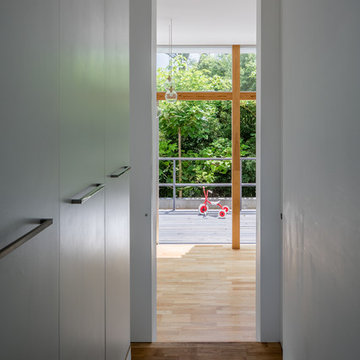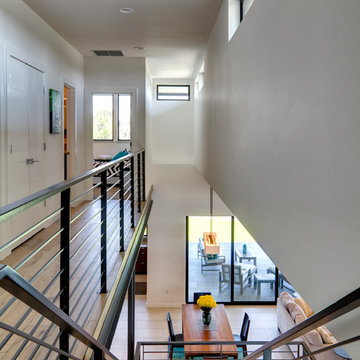7 719 foton på hall, med vita väggar och mellanmörkt trägolv
Sortera efter:
Budget
Sortera efter:Populärt i dag
161 - 180 av 7 719 foton
Artikel 1 av 3

A custom built-in bookcase flanks a cozy nook that sits at the end of the hallway, providing the perfect spot to curl up with a good book.
Bild på en liten hall, med vita väggar, mellanmörkt trägolv och brunt golv
Bild på en liten hall, med vita väggar, mellanmörkt trägolv och brunt golv
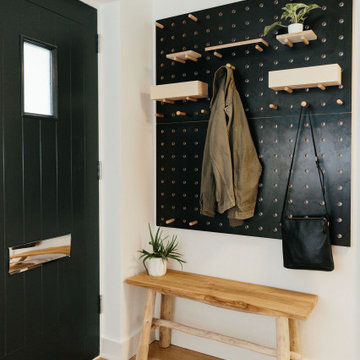
Tracy, one of our fabulous customers who last year undertook what can only be described as, a colossal home renovation!
With the help of her My Bespoke Room designer Milena, Tracy transformed her 1930's doer-upper into a truly jaw-dropping, modern family home. But don't take our word for it, see for yourself...
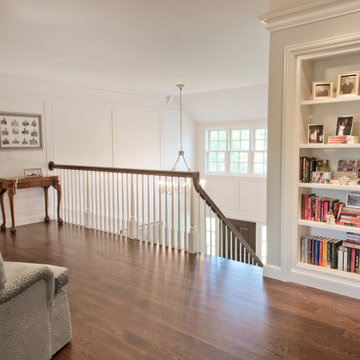
At the top of the stairs a fresh oversize hall awaits - large enough for seating. With a view of the front door, it's the perfect spot to wait for arriving guests. The custom bookcase showcases family items and books but is hidden from the front hall.
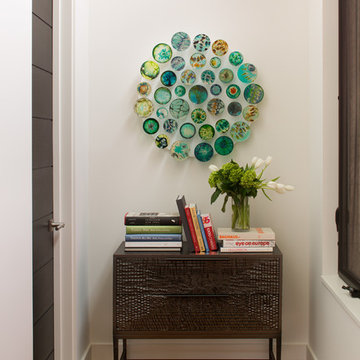
Brady Architectural Photography
Inredning av en amerikansk hall, med vita väggar, mellanmörkt trägolv och brunt golv
Inredning av en amerikansk hall, med vita väggar, mellanmörkt trägolv och brunt golv
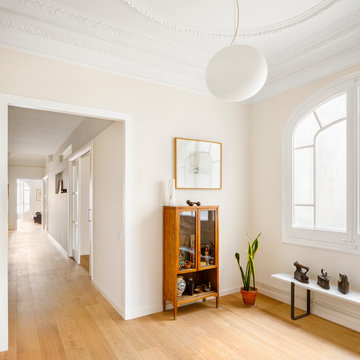
Idéer för att renovera en funkis hall, med vita väggar, mellanmörkt trägolv och brunt golv
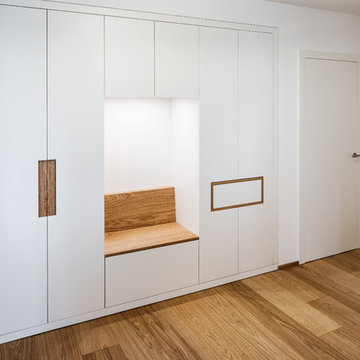
Jannis Wiebusch
Inspiration för en mellanstor industriell hall, med vita väggar, mellanmörkt trägolv och brunt golv
Inspiration för en mellanstor industriell hall, med vita väggar, mellanmörkt trägolv och brunt golv
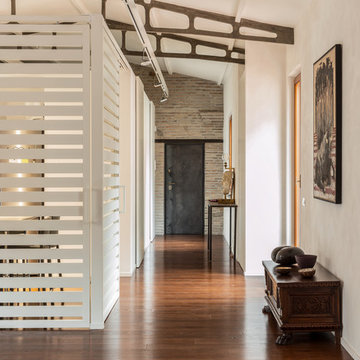
Foto di Angelo Talia
Progetto: Studio THEN Architecture
Foto på en mellanstor industriell hall, med vita väggar, brunt golv och mellanmörkt trägolv
Foto på en mellanstor industriell hall, med vita väggar, brunt golv och mellanmörkt trägolv
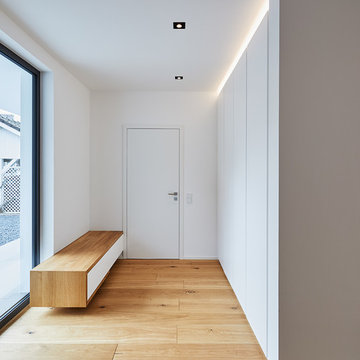
Architektur: @ Klaus Maes, Bornheim / www.klausmaes.de
Fotografien: © Philip Kistner / www.philipkistner.com
Modern inredning av en mellanstor hall, med vita väggar, mellanmörkt trägolv och brunt golv
Modern inredning av en mellanstor hall, med vita väggar, mellanmörkt trägolv och brunt golv
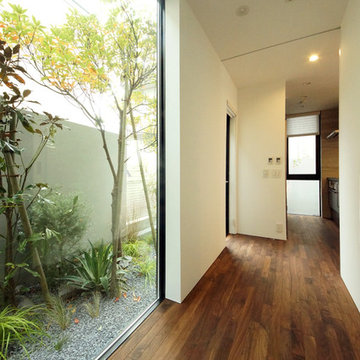
二世帯住宅の1階・ご両親の住まいの玄関には大きな開口を設け、外の植栽を楽しめる工夫をしました。落葉樹を植え、季節感を感じられる演出です。正面にあるサニタリールーム、その奥の寝室からも景色をのぞめるよう、開口の位置を計算してつくられています。
Bild på en funkis hall, med vita väggar, mellanmörkt trägolv och brunt golv
Bild på en funkis hall, med vita väggar, mellanmörkt trägolv och brunt golv
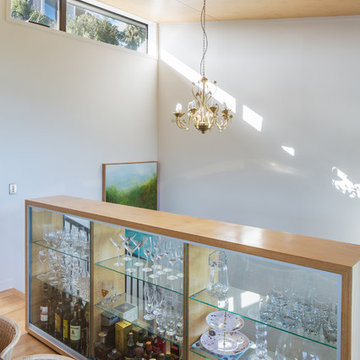
A glass shelf elegantly divides the kitchen & dining space from the stairwell.
Photo by Paul McCredie
Foto på en mellanstor funkis hall, med vita väggar och mellanmörkt trägolv
Foto på en mellanstor funkis hall, med vita väggar och mellanmörkt trägolv
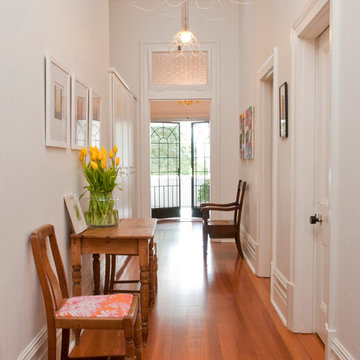
Inspiration för eklektiska hallar, med vita väggar, mellanmörkt trägolv och orange golv
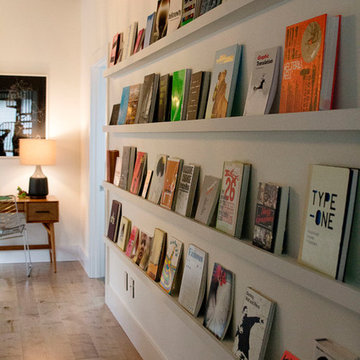
Shannon Lazic Photography
Inspiration för mellanstora moderna hallar, med vita väggar och mellanmörkt trägolv
Inspiration för mellanstora moderna hallar, med vita väggar och mellanmörkt trägolv
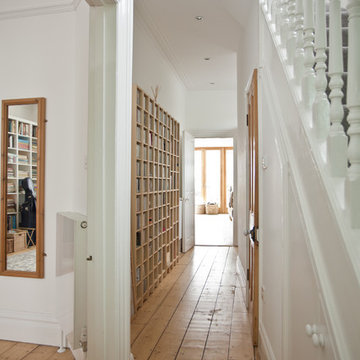
William Goddard Photography
Foto på en vintage hall, med vita väggar och mellanmörkt trägolv
Foto på en vintage hall, med vita väggar och mellanmörkt trägolv
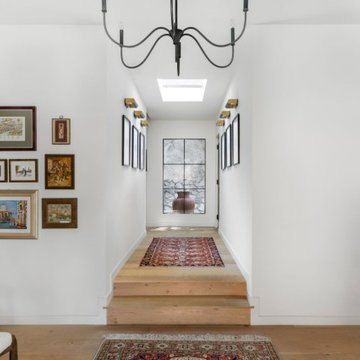
We planned a thoughtful redesign of this beautiful home while retaining many of the existing features. We wanted this house to feel the immediacy of its environment. So we carried the exterior front entry style into the interiors, too, as a way to bring the beautiful outdoors in. In addition, we added patios to all the bedrooms to make them feel much bigger. Luckily for us, our temperate California climate makes it possible for the patios to be used consistently throughout the year.
The original kitchen design did not have exposed beams, but we decided to replicate the motif of the 30" living room beams in the kitchen as well, making it one of our favorite details of the house. To make the kitchen more functional, we added a second island allowing us to separate kitchen tasks. The sink island works as a food prep area, and the bar island is for mail, crafts, and quick snacks.
We designed the primary bedroom as a relaxation sanctuary – something we highly recommend to all parents. It features some of our favorite things: a cognac leather reading chair next to a fireplace, Scottish plaid fabrics, a vegetable dye rug, art from our favorite cities, and goofy portraits of the kids.
---
Project designed by Courtney Thomas Design in La Cañada. Serving Pasadena, Glendale, Monrovia, San Marino, Sierra Madre, South Pasadena, and Altadena.
For more about Courtney Thomas Design, see here: https://www.courtneythomasdesign.com/
To learn more about this project, see here:
https://www.courtneythomasdesign.com/portfolio/functional-ranch-house-design/
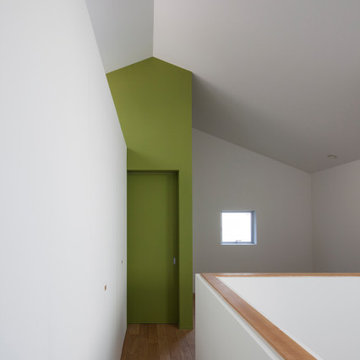
写真 | 堀 隆之
Inredning av en modern liten hall, med vita väggar, mellanmörkt trägolv och brunt golv
Inredning av en modern liten hall, med vita väggar, mellanmörkt trägolv och brunt golv
7 719 foton på hall, med vita väggar och mellanmörkt trägolv
9
