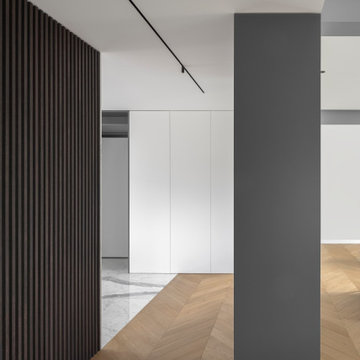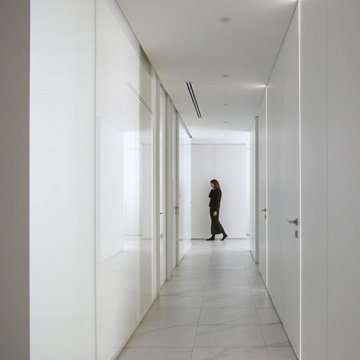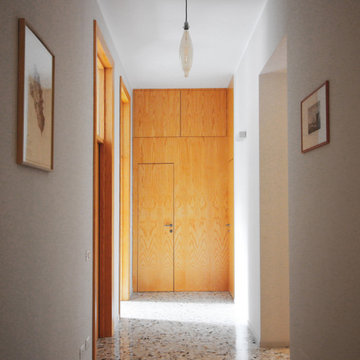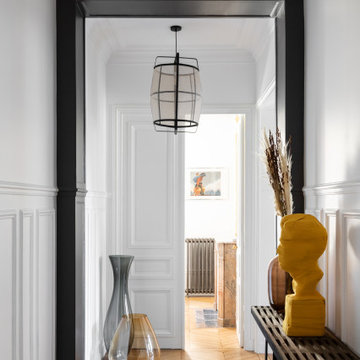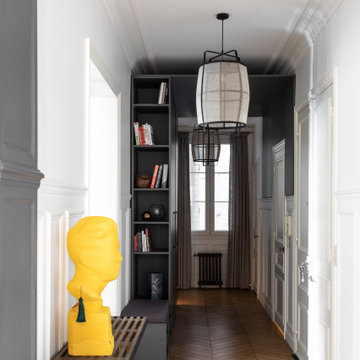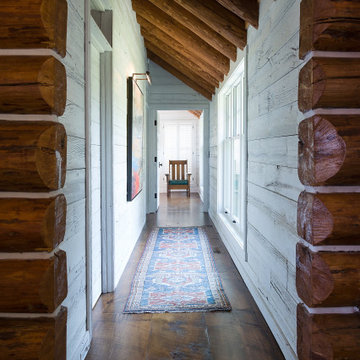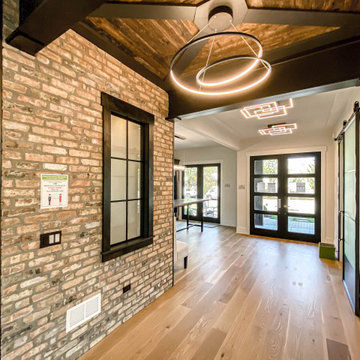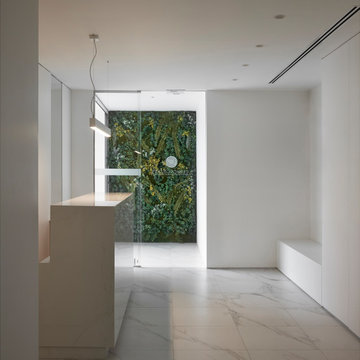184 foton på hall, med vita väggar
Sortera efter:
Budget
Sortera efter:Populärt i dag
141 - 160 av 184 foton
Artikel 1 av 3
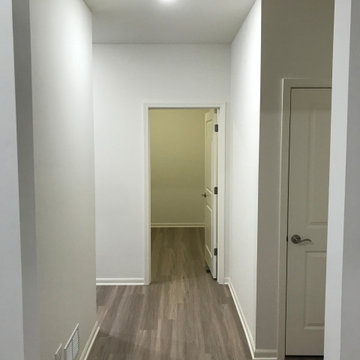
Ahead of repainting of Walls, Doors, Trim and Baseboarding
Inspiration för en mellanstor funkis hall, med vita väggar, ljust trägolv och flerfärgat golv
Inspiration för en mellanstor funkis hall, med vita väggar, ljust trägolv och flerfärgat golv
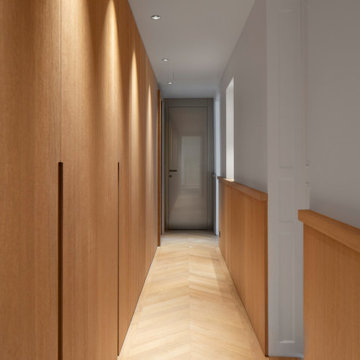
Le couloir de distribution traité de façon asymétrique avec un côté servant et un coté décoré.
Inspiration för en stor vintage hall, med vita väggar, ljust trägolv och beiget golv
Inspiration för en stor vintage hall, med vita väggar, ljust trägolv och beiget golv
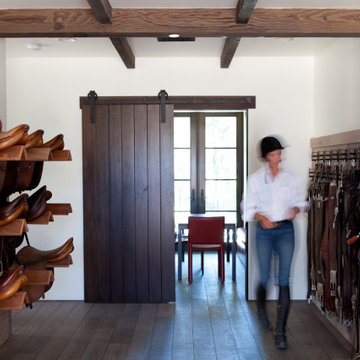
The tackroom in the Clubhouse. We used luxury vinyl flooring on the walls to provide a wood wainscot finish.
Amerikansk inredning av en mellanstor hall, med vita väggar, mellanmörkt trägolv och brunt golv
Amerikansk inredning av en mellanstor hall, med vita väggar, mellanmörkt trägolv och brunt golv
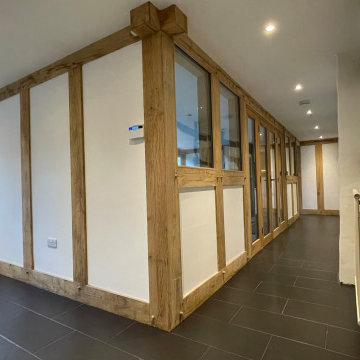
Inspiration för mellanstora moderna hallar, med vita väggar, klinkergolv i keramik och svart golv
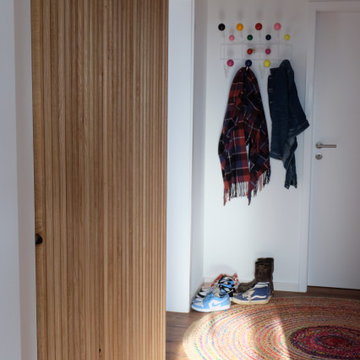
Eine vermeintlich unscheinbare Nische wird hier zum Hingucker. Gleichzeitig verbirgt sich hinter dem Schrank eine vollwertige Garderobe.
Bild på en stor funkis hall, med vita väggar, laminatgolv och brunt golv
Bild på en stor funkis hall, med vita väggar, laminatgolv och brunt golv
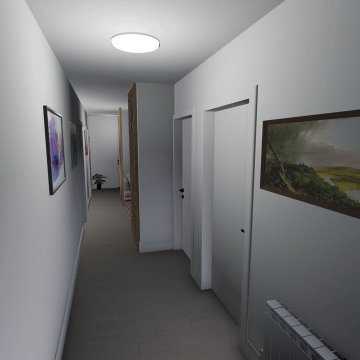
Rangement
Tableaux
Portes
Inredning av en modern liten hall, med vita väggar, laminatgolv och brunt golv
Inredning av en modern liten hall, med vita väggar, laminatgolv och brunt golv
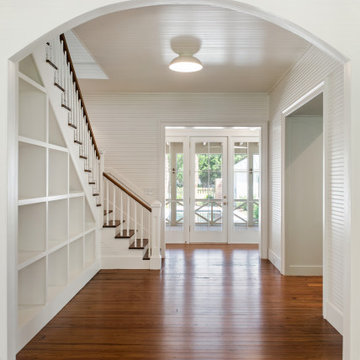
Arched cased opening leading from the entry hall to the main hallways featuring original antique heart pine floors, resurfaced existing beadboard paneling on the walls and ceiling, and a built-in bookcase under the staircase for additional storage
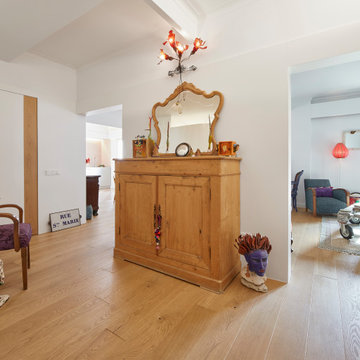
Exempel på en mellanstor eklektisk hall, med vita väggar, mellanmörkt trägolv och brunt golv
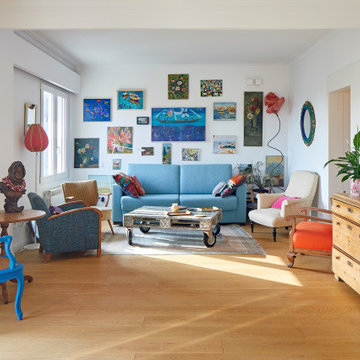
Idéer för att renovera en mellanstor eklektisk hall, med vita väggar, mellanmörkt trägolv och brunt golv

Inspiration för stora lantliga hallar, med vita väggar, ljust trägolv och brunt golv
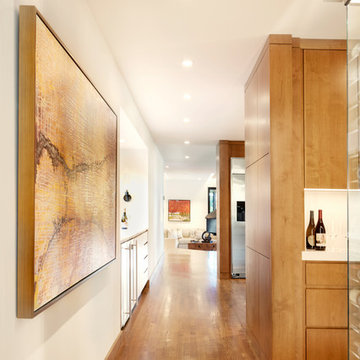
The honey stained oak floor of this hallway carves a beautiful path through the modern kitchen and dining area to the sunken den beyond. Accented with honey stained alder trim, the ivory walls provide a subtle backdrop for the contemporary artwork in warm shades of orange and red. The wine bar directly across from the full glass wine storage features the same off-white quartz countertop and stained cabinetry found in the nearby kitchen.
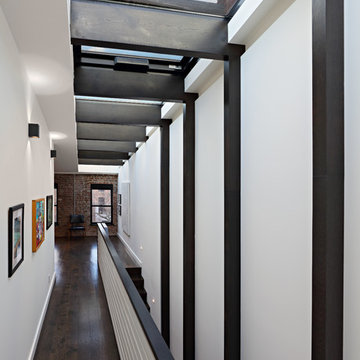
Full gut renovation and facade restoration of an historic 1850s wood-frame townhouse. The current owners found the building as a decaying, vacant SRO (single room occupancy) dwelling with approximately 9 rooming units. The building has been converted to a two-family house with an owner’s triplex over a garden-level rental.
Due to the fact that the very little of the existing structure was serviceable and the change of occupancy necessitated major layout changes, nC2 was able to propose an especially creative and unconventional design for the triplex. This design centers around a continuous 2-run stair which connects the main living space on the parlor level to a family room on the second floor and, finally, to a studio space on the third, thus linking all of the public and semi-public spaces with a single architectural element. This scheme is further enhanced through the use of a wood-slat screen wall which functions as a guardrail for the stair as well as a light-filtering element tying all of the floors together, as well its culmination in a 5’ x 25’ skylight.
184 foton på hall, med vita väggar
8
