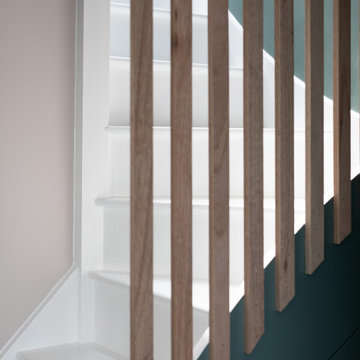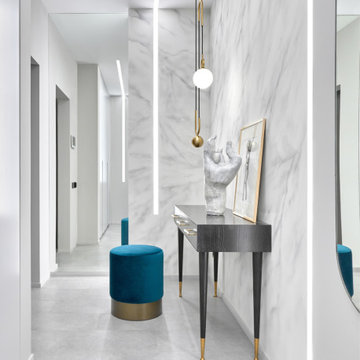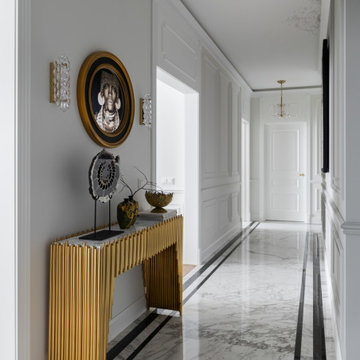1 896 foton på hall, med vitt golv
Sortera efter:
Budget
Sortera efter:Populärt i dag
121 - 140 av 1 896 foton
Artikel 1 av 2
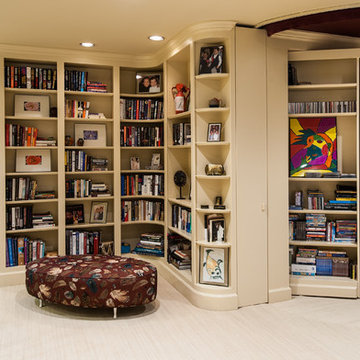
My client wanted a multi use area with storage. The moving bookshelf doors hide a large cedar closet. The color change on the ceiling is to prevent large amounts of reflection to impact the theater. Photos taken by John Smith

Gallery Hall, looking towards Master Bedroom Retreat, with adjoining Formal Living and Entry areas. Designer: Stacy Brotemarkle
Idéer för en stor medelhavsstil hall, med kalkstensgolv, beige väggar och vitt golv
Idéer för en stor medelhavsstil hall, med kalkstensgolv, beige väggar och vitt golv
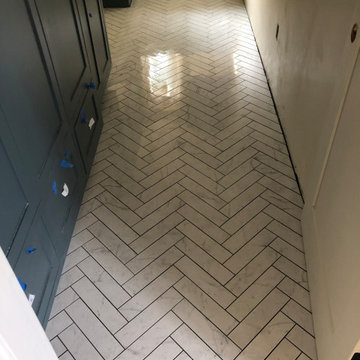
At Buildex Construction LLC, we understand that flooring is an important foundation for any home. That's why we offer a wide range of flooring options to suit your style and budget. From hardwood to tile to vinyl, our team of experts can help you choose the perfect flooring that will enhance the look and feel of your home.
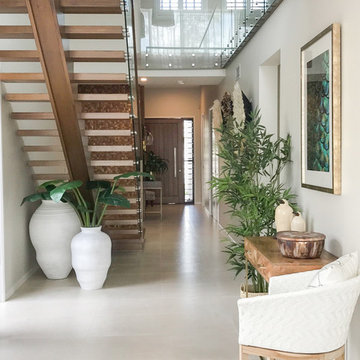
When entering this home situated in Oyster Cove this beautiful setting has a relaxed, fresh atmosphere that follows through to an amazing scenic living space.
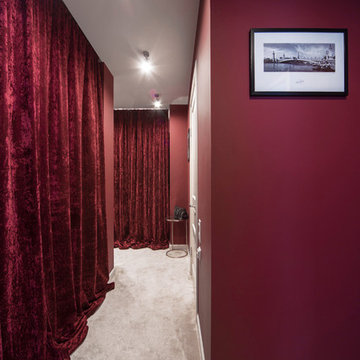
Коридор выполнен в насыщенном красном цвете, который при входе создает теплую, уютную атмосферу. Вместо надоевших шкафов-купе повешены шторы, придающие некую театральность женскому интерьеру.
Фотограф Дмитрий Недыхалов
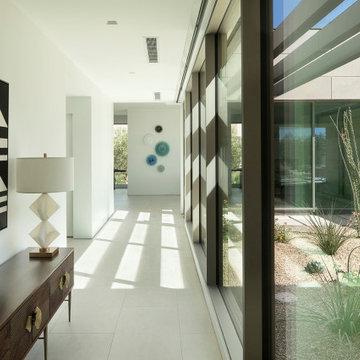
Stucco and small expanses of vertical siding accent stacked masonry construction which highlights the sense of rootedness emanating from the home. Solid, imposing walls are punctuated by small windows in a way that feels almost like the armament of a fortress. Juxtaposing this sense of density are substantial breaks of transparency provided by large-scale aluminum windows and doors. These aluminum glazing systems provide a sense of breath and airiness to the hulking mass. This ultra-modern desert home is an impressive feat of engineering, architectural design, and efficiency – especially considering the almost 23,000 square feet of living space.
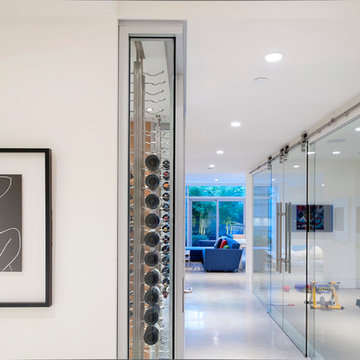
Contemporary Hall with wine storage
Builder: Rockridge Fine Homes
Photography: Jason Brown
Idéer för en modern hall, med vita väggar och vitt golv
Idéer för en modern hall, med vita väggar och vitt golv
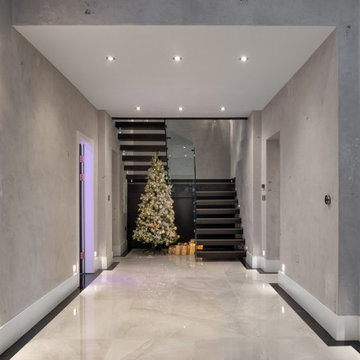
Entrance Hallway with a white tiled floor
Bild på en funkis hall, med grå väggar, klinkergolv i porslin och vitt golv
Bild på en funkis hall, med grå väggar, klinkergolv i porslin och vitt golv
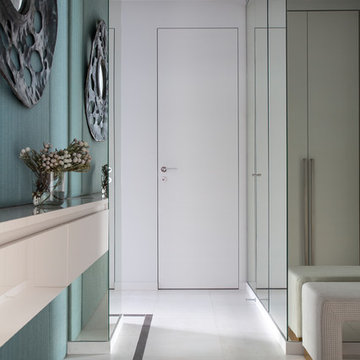
студия TS Design | Тарас Безруков и Стас Самкович
Foto på en funkis hall, med vitt golv och blå väggar
Foto på en funkis hall, med vitt golv och blå väggar
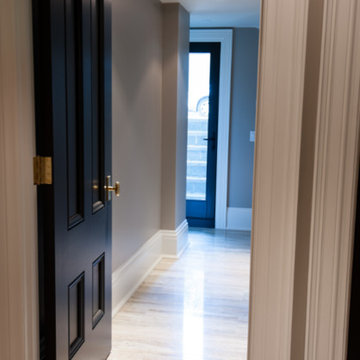
Bild på en stor funkis hall, med bruna väggar, mellanmörkt trägolv och vitt golv
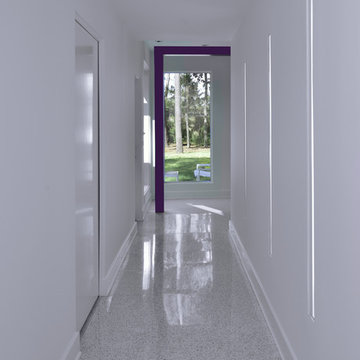
Remodeling and adding on to a classic pristine 1960’s ranch home is a challenging opportunity. Our clients were clear that their own sense of style should take precedence, but also wanted to honor the home’s spirit. Our solution left the original home as intact as possible and created a linear element that serves as a threshold from old to new. The steel “spine” fulfills the owners’ desire for a dynamic contemporary environment, and sets the tone for the addition. The original kidney pool retains its shape inside the new outline of a spacious rectangle. At the owner’s request each space has a “little surprise” or interesting detail.
Photographs by: Miro Dvorscak
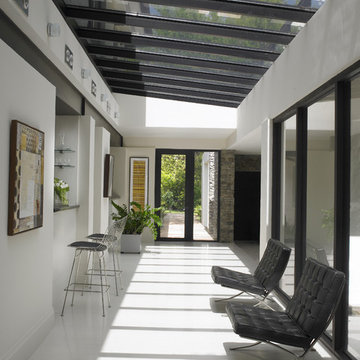
Walk through the hallway with an overhead skylight providing natural light, the existing wood floor was lightened. The chairs, inspired by the iconic Barcelona design, and the bar stools are a few of the clients’ own pieces incorporated into the design.
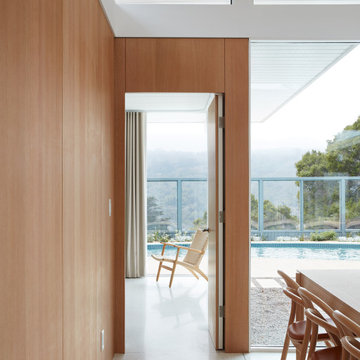
Entry to Primary Bedroom from Dining Room
Inspiration för en 60 tals hall, med vita väggar, terrazzogolv och vitt golv
Inspiration för en 60 tals hall, med vita väggar, terrazzogolv och vitt golv

New Moroccan Villa on the Santa Barbara Riviera, overlooking the Pacific ocean and the city. In this terra cotta and deep blue home, we used natural stone mosaics and glass mosaics, along with custom carved stone columns. Every room is colorful with deep, rich colors. In the master bath we used blue stone mosaics on the groin vaulted ceiling of the shower. All the lighting was designed and made in Marrakesh, as were many furniture pieces. The entry black and white columns are also imported from Morocco. We also designed the carved doors and had them made in Marrakesh. Cabinetry doors we designed were carved in Canada. The carved plaster molding were made especially for us, and all was shipped in a large container (just before covid-19 hit the shipping world!) Thank you to our wonderful craftsman and enthusiastic vendors!
Project designed by Maraya Interior Design. From their beautiful resort town of Ojai, they serve clients in Montecito, Hope Ranch, Santa Ynez, Malibu and Calabasas, across the tri-county area of Santa Barbara, Ventura and Los Angeles, south to Hidden Hills and Calabasas.
Architecture by Thomas Ochsner in Santa Barbara, CA
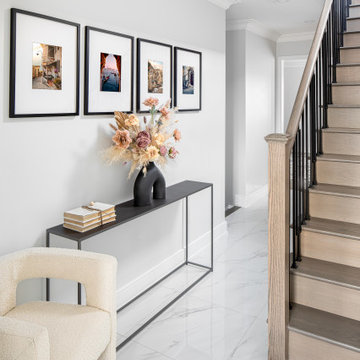
-Bright airy modern contemporary interior with wooden staircase and wooden chair
Bild på en liten funkis hall, med vita väggar, klinkergolv i keramik och vitt golv
Bild på en liten funkis hall, med vita väggar, klinkergolv i keramik och vitt golv
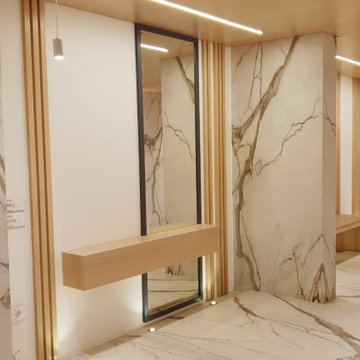
Details
Product: Calacatta Imperiale silk and Calacatta Imperiale silk Bookmatch
City: Rabieh
Client: ECH Ceramica
Idéer för att renovera en stor funkis hall, med vita väggar, klinkergolv i keramik och vitt golv
Idéer för att renovera en stor funkis hall, med vita väggar, klinkergolv i keramik och vitt golv
1 896 foton på hall, med vitt golv
7
