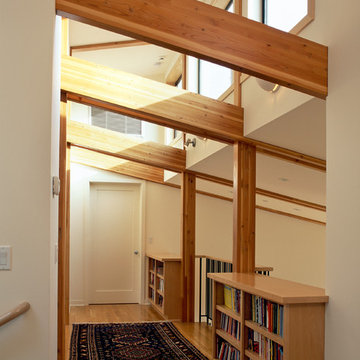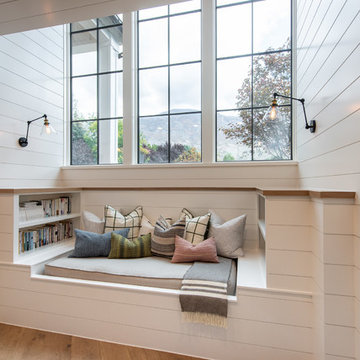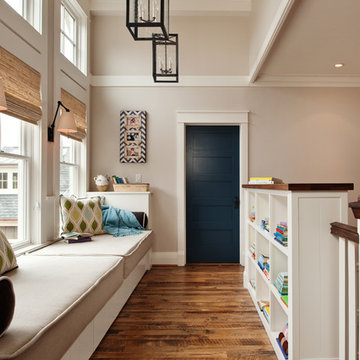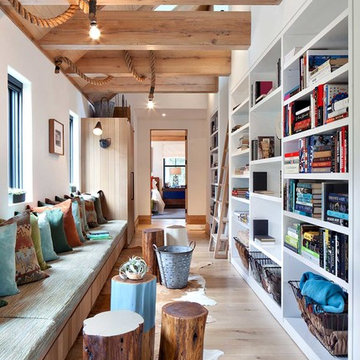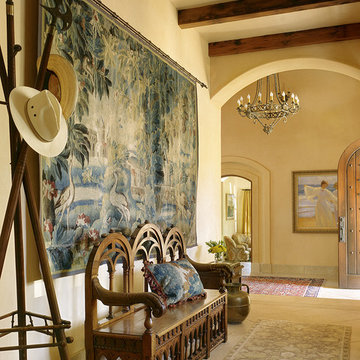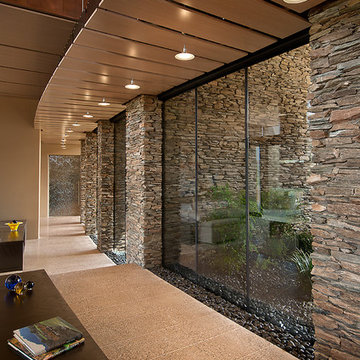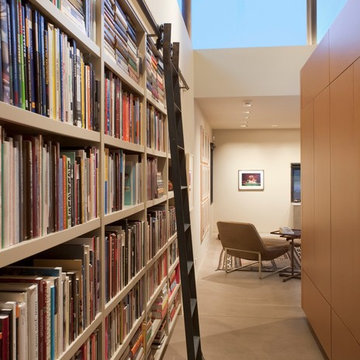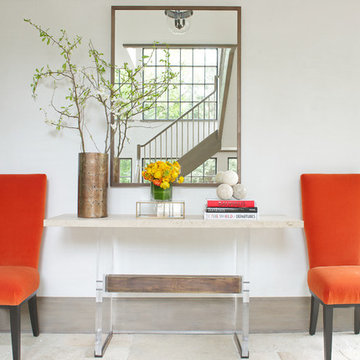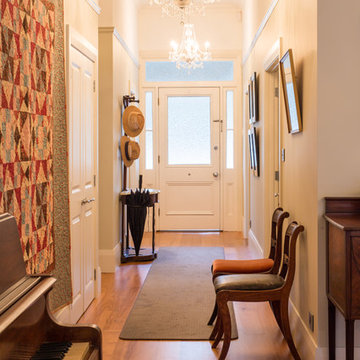120 foton på hall
Sortera efter:
Budget
Sortera efter:Populärt i dag
21 - 40 av 120 foton
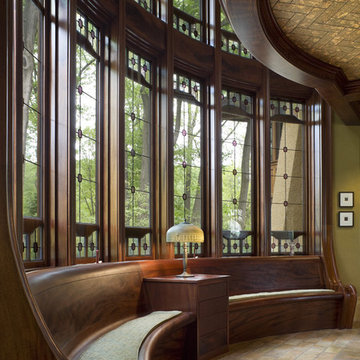
Photographer: Tom Crane
Inredning av en klassisk hall, med gröna väggar
Inredning av en klassisk hall, med gröna väggar
Hitta den rätta lokala yrkespersonen för ditt projekt
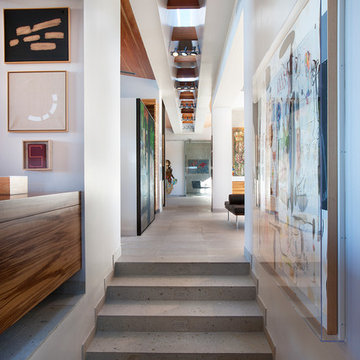
Believe it or not, this award-winning home began as a speculative project. Typically speculative projects involve a rather generic design that would appeal to many in a style that might be loved by the masses. But the project’s developer loved modern architecture and his personal residence was the first project designed by architect C.P. Drewett when Drewett Works launched in 2001. Together, the architect and developer envisioned a fictitious art collector who would one day purchase this stunning piece of desert modern architecture to showcase their magnificent collection.
The primary views from the site were southwest. Therefore, protecting the interior spaces from the southwest sun while making the primary views available was the greatest challenge. The views were very calculated and carefully managed. Every room needed to not only capture the vistas of the surrounding desert, but also provide viewing spaces for the potential collection to be housed within its walls.
The core of the material palette is utilitarian including exposed masonry and locally quarried cantera stone. An organic nature was added to the project through millwork selections including walnut and red gum veneers.
The eventual owners saw immediately that this could indeed become a home for them as well as their magnificent collection, of which pieces are loaned out to museums around the world. Their decision to purchase the home was based on the dimensions of one particular wall in the dining room which was EXACTLY large enough for one particular painting not yet displayed due to its size. The owners and this home were, as the saying goes, a perfect match!
Project Details | Desert Modern for the Magnificent Collection, Estancia, Scottsdale, AZ
Architecture: C.P. Drewett, Jr., AIA, NCARB | Drewett Works, Scottsdale, AZ
Builder: Shannon Construction | Phoenix, AZ
Interior Selections: Janet Bilotti, NCIDQ, ASID | Naples, FL
Custom Millwork: Linear Fine Woodworking | Scottsdale, AZ
Photography: Dino Tonn | Scottsdale, AZ
Awards: 2014 Gold Nugget Award of Merit
Feature Article: Luxe. Interiors and Design. Winter 2015, “Lofty Exposure”
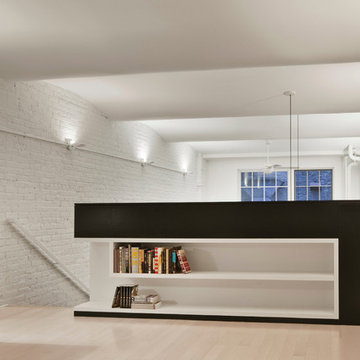
Eduard Hueber / ArchPhoto, Inc.
Inspiration för en funkis hall, med vita väggar och ljust trägolv
Inspiration för en funkis hall, med vita väggar och ljust trägolv
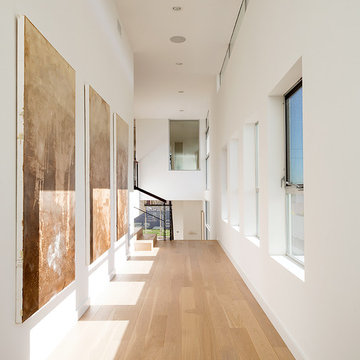
Photo Credit: Trevor Tondro
http://www.trevortondro.com
Foto på en funkis hall, med vita väggar och ljust trägolv
Foto på en funkis hall, med vita väggar och ljust trägolv
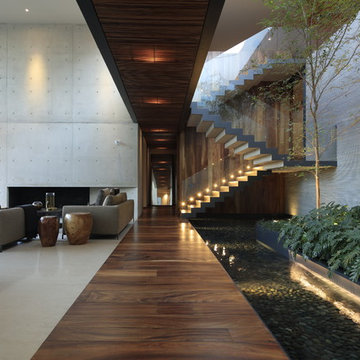
Carlos Díaz Corona /
Fernanda Leonel
Foto på en funkis hall, med grå väggar, mörkt trägolv och brunt golv
Foto på en funkis hall, med grå väggar, mörkt trägolv och brunt golv
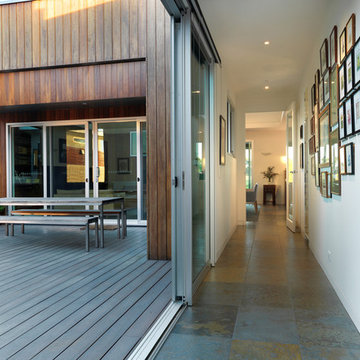
The warmth and character of Australian Spotted Gum beautifully partners superb Lichen Slate tiles throughout the interior and exterior of this coastal Victorian home. Quality finishes and hidden technology make this a truly inspiring and livable family home.
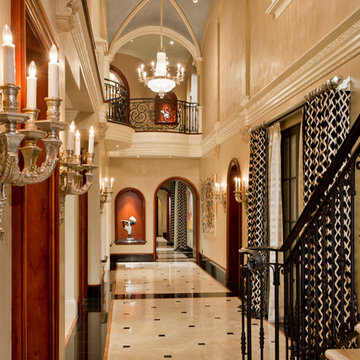
High Res Media
Idéer för att renovera en stor vintage hall, med beige väggar, marmorgolv och flerfärgat golv
Idéer för att renovera en stor vintage hall, med beige väggar, marmorgolv och flerfärgat golv
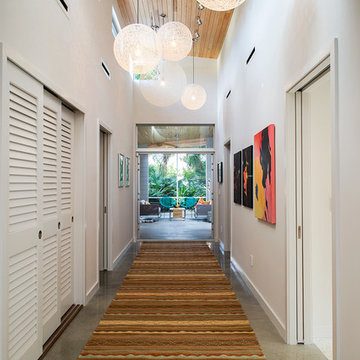
SRQ Magazine's Home of the Year 2015 Platinum Award for Best Bathroom, Best Kitchen, and Best Overall Renovation
Photo: Raif Fluker
Foto på en 60 tals hall, med vita väggar och betonggolv
Foto på en 60 tals hall, med vita väggar och betonggolv
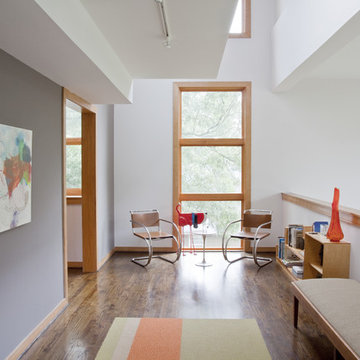
Photography by Christina Wedge
Architecture by Matt Walsh
Idéer för funkis hallar, med grå väggar
Idéer för funkis hallar, med grå väggar
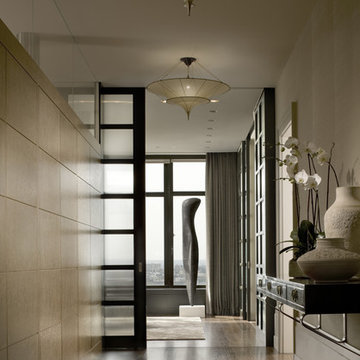
Durston Saylor
Inspiration för en mellanstor vintage hall, med beige väggar och mellanmörkt trägolv
Inspiration för en mellanstor vintage hall, med beige väggar och mellanmörkt trägolv
120 foton på hall
2
