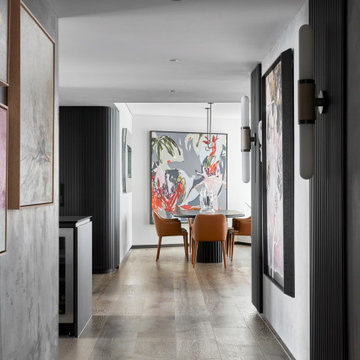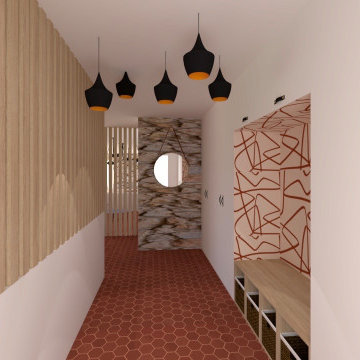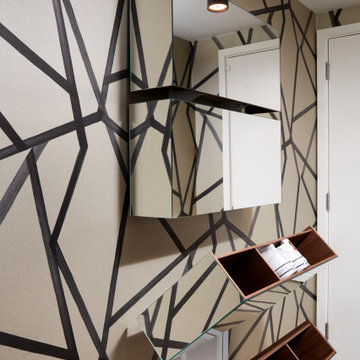1 776 foton på hall
Sortera efter:
Budget
Sortera efter:Populärt i dag
81 - 100 av 1 776 foton
Artikel 1 av 3
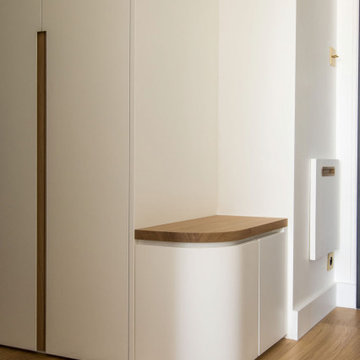
Exempel på en liten modern hall, med vita väggar, ljust trägolv, en enkeldörr, mellanmörk trädörr och beiget golv
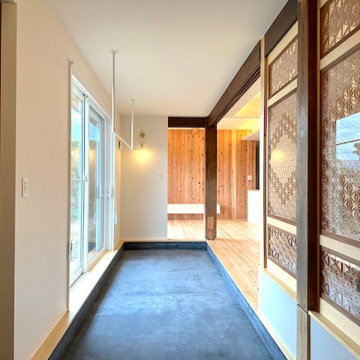
墨モルタル仕上げの広い玄関土間。
Inredning av en mellanstor hall, med vita väggar, en enkeldörr, mellanmörk trädörr och svart golv
Inredning av en mellanstor hall, med vita väggar, en enkeldörr, mellanmörk trädörr och svart golv

Exempel på en 60 tals hall, med vita väggar, mellanmörkt trägolv, en enkeldörr, en svart dörr och brunt golv

玄関はお施主様のこだわりポイント。照明はハモサのコンプトンランプをつけ、インダストリアルな雰囲気を演出。
入って右手側には、リクシルのデコマドをつけました。
それによって、シンプルになりがちな玄関が一気にスタイリッシュになります。
帰ってくるたびに、ワクワクするんだとか^ ^
Foto på en industriell hall, med vita väggar, en enkeldörr och mellanmörk trädörr
Foto på en industriell hall, med vita väggar, en enkeldörr och mellanmörk trädörr
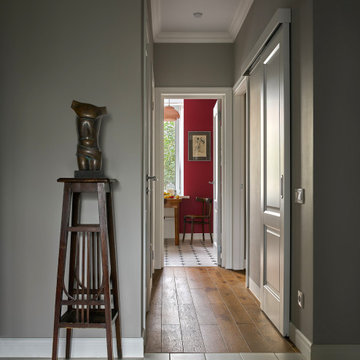
Во время планировки был убран большой шкаф с антресолями в коридоре, а вместо него сделали удобную кладовку с раздвижной дверью.
На жардиньерке — скульптура Андрея Антонова «Торс» (авторская копия, бронза)

The new owners of this 1974 Post and Beam home originally contacted us for help furnishing their main floor living spaces. But it wasn’t long before these delightfully open minded clients agreed to a much larger project, including a full kitchen renovation. They were looking to personalize their “forever home,” a place where they looked forward to spending time together entertaining friends and family.
In a bold move, we proposed teal cabinetry that tied in beautifully with their ocean and mountain views and suggested covering the original cedar plank ceilings with white shiplap to allow for improved lighting in the ceilings. We also added a full height panelled wall creating a proper front entrance and closing off part of the kitchen while still keeping the space open for entertaining. Finally, we curated a selection of custom designed wood and upholstered furniture for their open concept living spaces and moody home theatre room beyond.
This project is a Top 5 Finalist for Western Living Magazine's 2021 Home of the Year.
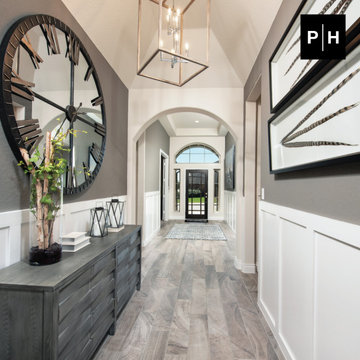
Entryway
Inspiration för hallar, med grå väggar, ljust trägolv, en enkeldörr och en svart dörr
Inspiration för hallar, med grå väggar, ljust trägolv, en enkeldörr och en svart dörr

Design is often more about architecture than it is about decor. We focused heavily on embellishing and highlighting the client's fantastic architectural details in the living spaces, which were widely open and connected by a long Foyer Hallway with incredible arches and tall ceilings. We used natural materials such as light silver limestone plaster and paint, added rustic stained wood to the columns, arches and pilasters, and added textural ledgestone to focal walls. We also added new chandeliers with crystal and mercury glass for a modern nudge to a more transitional envelope. The contrast of light stained shelves and custom wood barn door completed the refurbished Foyer Hallway.
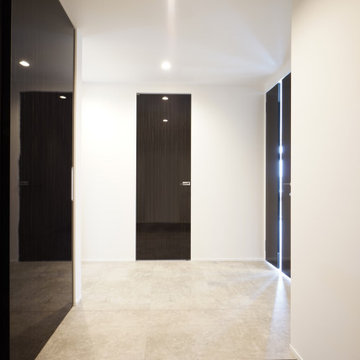
Idéer för en mellanstor modern hall, med vita väggar, en enkeldörr, en svart dörr och grått golv

Exempel på en modern hall, med vita väggar, klinkergolv i porslin, en enkeldörr och mellanmörk trädörr
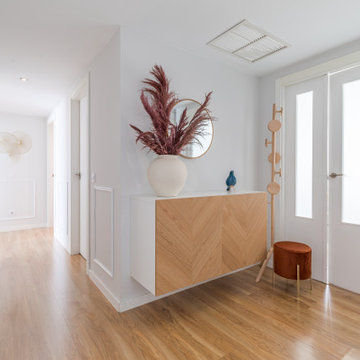
Amueblamiento de vivienda aprovechando algunos muebles preexistentes, cambiando los que consideramos más importantes, y dando nuestro toque de estilismo, decoración renovada y mejora del funcionamiento y circulaciones para que todo resulta más funcional y armónico.

Foto på en mellanstor vintage hall, med vita väggar, mellanmörkt trägolv, en tvådelad stalldörr och en grå dörr
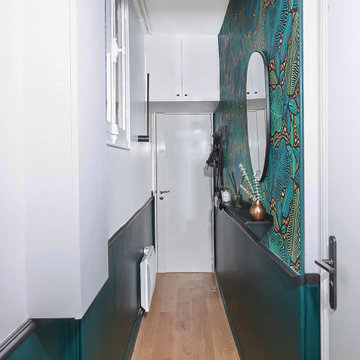
Une entrée au style marqué dans une ambiance tropicale
Inspiration för en liten funkis hall, med gröna väggar och ljust trägolv
Inspiration för en liten funkis hall, med gröna väggar och ljust trägolv
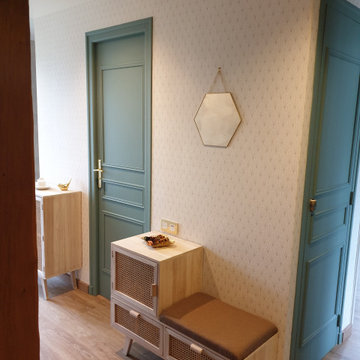
Après 25 ans sans travaux les clients souhaitaient redonner un nouveau souffle a leur intérieur. Nous avons refait le sol en lames de PVC imitation parquet. repris tout les murs et peintures des portes. un faux plafond a été crée afin d'intégrer des spots. L'escalier a était complètement poncé puis repeint partiellement afin de donné un esprit très cosy british. L'ajout de nouveaux meubles moins haut a permis au couloir de respirer.
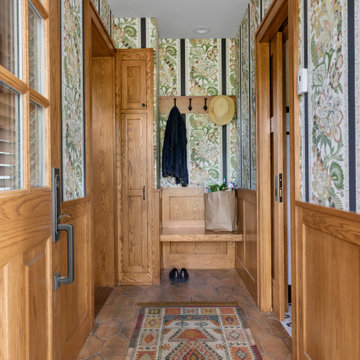
This 1916 home received a complete Renovation of the existing 3-seasons porch which was added by a prior owner. Included is a new entry functioning as a mudroom and a 3/4 bath with laundry on the first floor, something the home was lacking.
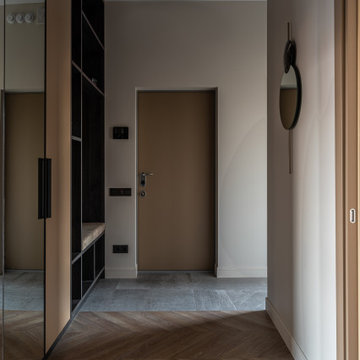
Просторная прихожая, коридор с зеркалами, гардероб для верхней одежды.
Spacious entrance hall, corridor with mirrors, wardrobe for outerwear.
Inspiration för en mellanstor funkis hall, med vita väggar, ljust trägolv, en enkeldörr, mellanmörk trädörr och beiget golv
Inspiration för en mellanstor funkis hall, med vita väggar, ljust trägolv, en enkeldörr, mellanmörk trädörr och beiget golv

This property was transformed from an 1870s YMCA summer camp into an eclectic family home, built to last for generations. Space was made for a growing family by excavating the slope beneath and raising the ceilings above. Every new detail was made to look vintage, retaining the core essence of the site, while state of the art whole house systems ensure that it functions like 21st century home.
This home was featured on the cover of ELLE Décor Magazine in April 2016.
G.P. Schafer, Architect
Rita Konig, Interior Designer
Chambers & Chambers, Local Architect
Frederika Moller, Landscape Architect
Eric Piasecki, Photographer
1 776 foton på hall
5
