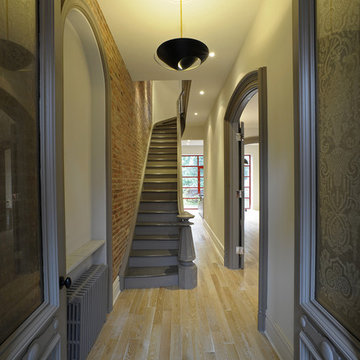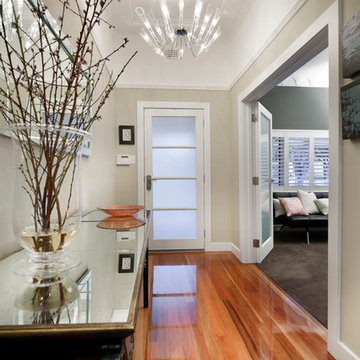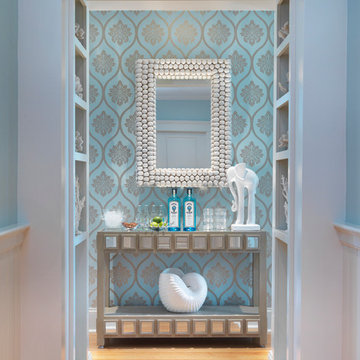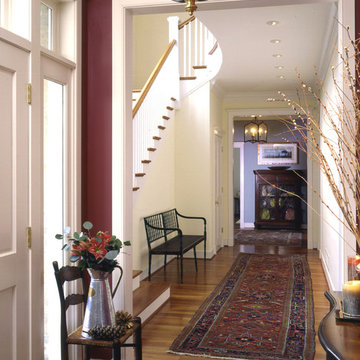86 foton på hall
Sortera efter:
Budget
Sortera efter:Populärt i dag
1 - 20 av 86 foton
Artikel 1 av 3

Front entry to mid-century-modern renovation with green front door with glass panel, covered wood porch, wood ceilings, wood baseboards and trim, hardwood floors, large hallway with beige walls, floor to ceiling window in Berkeley hills, California
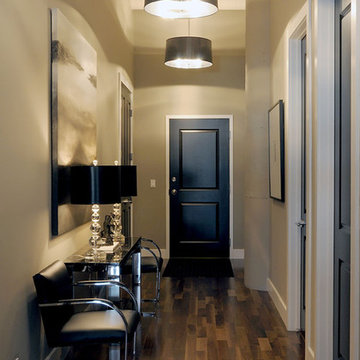
D&M Images
Klassisk inredning av en hall, med grå väggar, mörkt trägolv, en enkeldörr och brunt golv
Klassisk inredning av en hall, med grå väggar, mörkt trägolv, en enkeldörr och brunt golv

Foyer
Foto på en mellanstor vintage hall, med beige väggar, en enkeldörr, mellanmörkt trägolv och mörk trädörr
Foto på en mellanstor vintage hall, med beige väggar, en enkeldörr, mellanmörkt trägolv och mörk trädörr

Karyn Millet Photography
Foto på en vintage hall, med mörkt trägolv och svart golv
Foto på en vintage hall, med mörkt trägolv och svart golv

The Nelson Cigar Pendant Light in Entry of Palo Alto home reconstruction and addition gives a mid-century feel to what was originally a ranch home. Beyond the entry with a skylight is the great room with a vaulted ceiling which opens to the backyard.

Photo by Randy O'Rourke
Klassisk inredning av en mellanstor hall, med en enkeldörr, en vit dörr, mellanmörkt trägolv, flerfärgade väggar och beiget golv
Klassisk inredning av en mellanstor hall, med en enkeldörr, en vit dörr, mellanmörkt trägolv, flerfärgade väggar och beiget golv

Laurey W. Glenn (courtesy Southern Living)
Exempel på en lantlig hall, med vita väggar
Exempel på en lantlig hall, med vita väggar
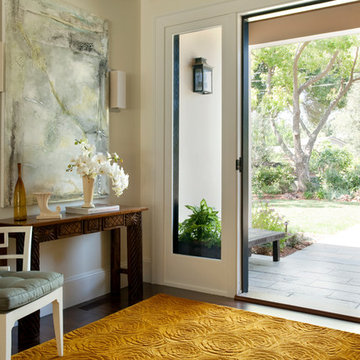
Designed by Sindhu Peruri of
Peruri Design Co.
Woodside, CA
Photography by Eric Roth
Bild på en stor vintage hall, med beige väggar, mörkt trägolv, en enkeldörr, mellanmörk trädörr och brunt golv
Bild på en stor vintage hall, med beige väggar, mörkt trägolv, en enkeldörr, mellanmörk trädörr och brunt golv
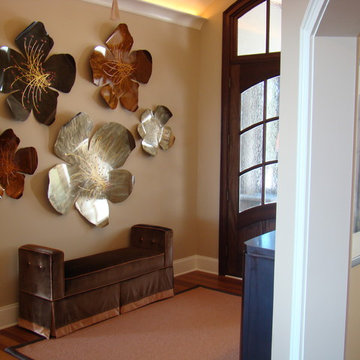
I found these metal floral sculptures at market and then designed the whole entry around them...just had my client's name all over them.
Idéer för en modern hall, med beige väggar och mörk trädörr
Idéer för en modern hall, med beige väggar och mörk trädörr
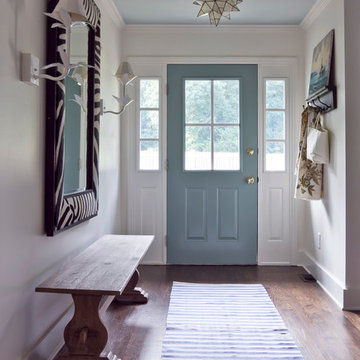
http://www.jenniferkeslerphotography.com
Idéer för en eklektisk hall, med en enkeldörr, en blå dörr och brunt golv
Idéer för en eklektisk hall, med en enkeldörr, en blå dörr och brunt golv
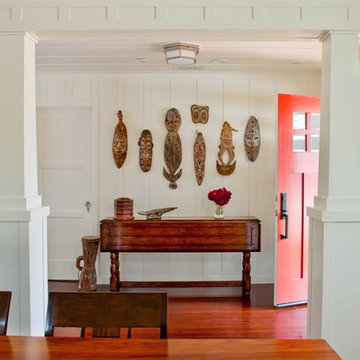
Photo by Ed Gohlich
Foto på en mellanstor vintage hall, med en enkeldörr, en röd dörr, vita väggar, mörkt trägolv och brunt golv
Foto på en mellanstor vintage hall, med en enkeldörr, en röd dörr, vita väggar, mörkt trägolv och brunt golv
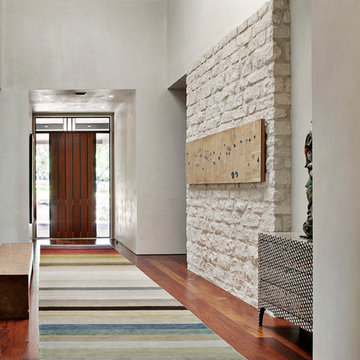
Idéer för en modern hall, med vita väggar, mellanmörkt trägolv, en enkeldörr och mellanmörk trädörr

This 7,000 square foot space located is a modern weekend getaway for a modern family of four. The owners were looking for a designer who could fuse their love of art and elegant furnishings with the practicality that would fit their lifestyle. They owned the land and wanted to build their new home from the ground up. Betty Wasserman Art & Interiors, Ltd. was a natural fit to make their vision a reality.
Upon entering the house, you are immediately drawn to the clean, contemporary space that greets your eye. A curtain wall of glass with sliding doors, along the back of the house, allows everyone to enjoy the harbor views and a calming connection to the outdoors from any vantage point, simultaneously allowing watchful parents to keep an eye on the children in the pool while relaxing indoors. Here, as in all her projects, Betty focused on the interaction between pattern and texture, industrial and organic.
Project completed by New York interior design firm Betty Wasserman Art & Interiors, which serves New York City, as well as across the tri-state area and in The Hamptons.
For more about Betty Wasserman, click here: https://www.bettywasserman.com/
To learn more about this project, click here: https://www.bettywasserman.com/spaces/sag-harbor-hideaway/
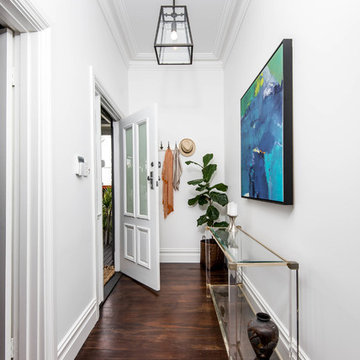
Inspiration för en funkis hall, med vita väggar, mörkt trägolv, en enkeldörr och glasdörr
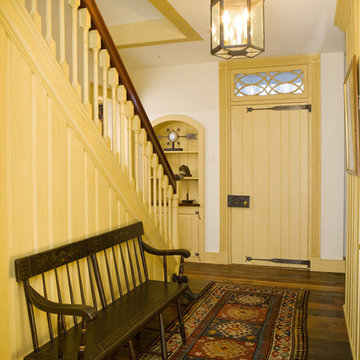
Photographer: Jim Graham
Idéer för att renovera en mellanstor lantlig hall, med vita väggar, en enkeldörr, en gul dörr och mellanmörkt trägolv
Idéer för att renovera en mellanstor lantlig hall, med vita väggar, en enkeldörr, en gul dörr och mellanmörkt trägolv
86 foton på hall
1
