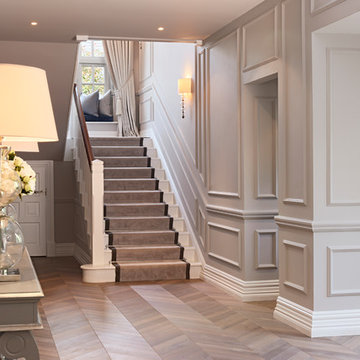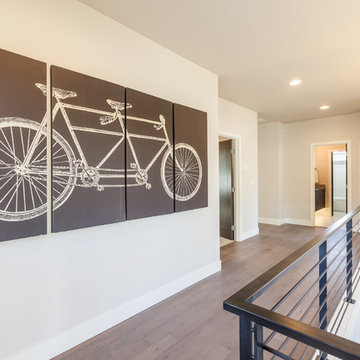21 279 foton på hall
Sortera efter:
Budget
Sortera efter:Populärt i dag
141 - 160 av 21 279 foton
Artikel 1 av 3

A feature wall can create a dramatic focal point in any room. Some of our favorites happen to be ship-lap. It's truly amazing when you work with clients that let us transform their home from stunning to spectacular. The reveal for this project was ship-lap walls within a wine, dining room, and a fireplace facade. Feature walls can be a powerful way to modify your space.
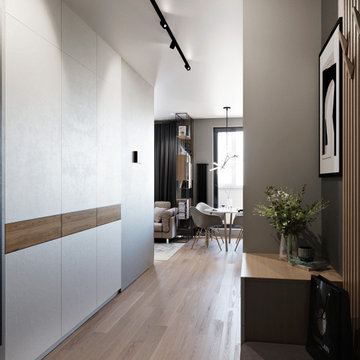
Idéer för mellanstora funkis hallar, med grå väggar, laminatgolv och beiget golv
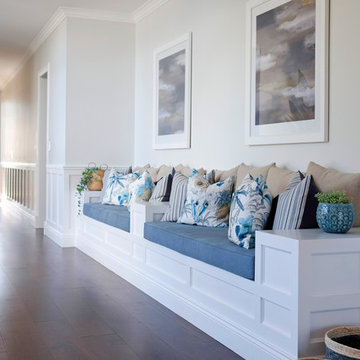
Hamptons Style hallway with shaker style panelling and custom designed built in bench seating with classic blue and white decor. Empire style with tropical patterns and oriental lighting accents.
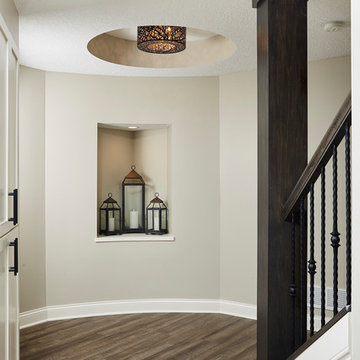
Inspiration för mellanstora klassiska hallar, med vinylgolv, brunt golv och beige väggar
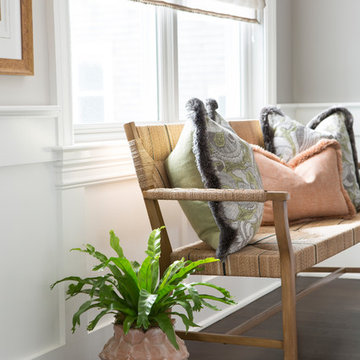
The clients bought a new construction house in Bay Head, NJ with an architectural style that was very traditional and quite formal, not beachy. For our design process I created the story that the house was owned by a successful ship captain who had traveled the world and brought back furniture and artifacts for his home. The furniture choices were mainly based on English style pieces and then we incorporated a lot of accessories from Asia and Africa. The only nod we really made to “beachy” style was to do some art with beach scenes and/or bathing beauties (original painting in the study) (vintage series of black and white photos of 1940’s bathing scenes, not shown) ,the pillow fabric in the family room has pictures of fish on it , the wallpaper in the study is actually sand dollars and we did a seagull wallpaper in the downstairs bath (not shown).
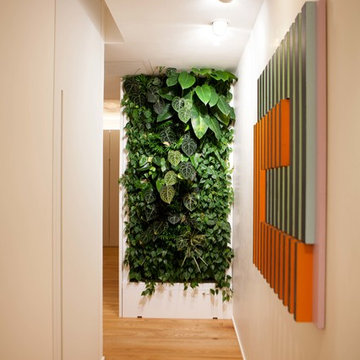
foto di Riccardo Sottoriva
Vista del corridoio e dell'accesso alla zona notte.
Giardino verticale by Sundar.
Sulla destra scultura in legno colorato by Giancarlo Sottoriva
Luci a soffitto Pop01 by Oty light.
Non esistono maniglie in tutta la casa, ma fessure oblunghe che permettono l’apertura di ante e porte a tutta altezza.
Il verde come elemento di progetto costituito da muri vegetali a parete, aumentano il comfort ambientale e il controllo del microclima interno.
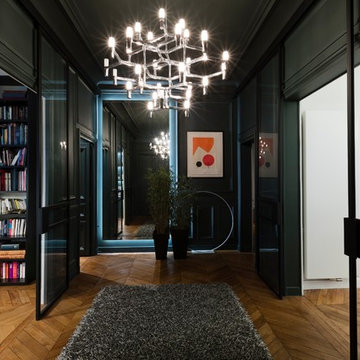
Crédits photo: Alexis Paoli
Foto på en mellanstor funkis hall, med blå väggar, ljust trägolv och beiget golv
Foto på en mellanstor funkis hall, med blå väggar, ljust trägolv och beiget golv
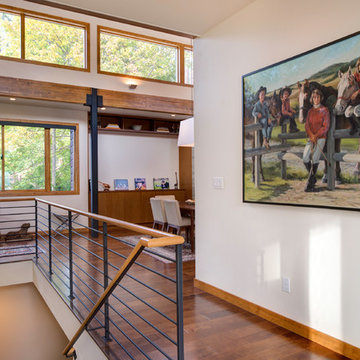
Oliver Irwin - Architectural - Real- Estate Photography - Spokane WA
Bild på en mellanstor funkis hall, med vita väggar, mörkt trägolv och brunt golv
Bild på en mellanstor funkis hall, med vita väggar, mörkt trägolv och brunt golv
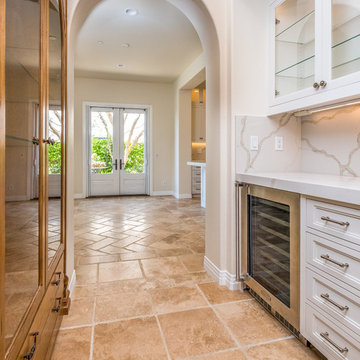
Vanessa M Photography
Inredning av en klassisk mellanstor hall, med beige väggar, klinkergolv i porslin och beiget golv
Inredning av en klassisk mellanstor hall, med beige väggar, klinkergolv i porslin och beiget golv
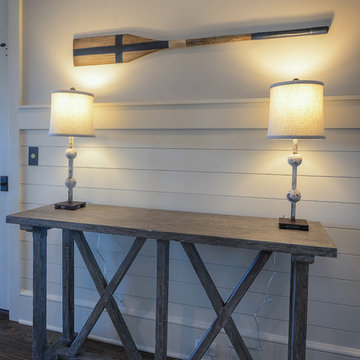
Walter Elliott Photography
Idéer för att renovera en mellanstor maritim hall, med vita väggar, mellanmörkt trägolv och brunt golv
Idéer för att renovera en mellanstor maritim hall, med vita väggar, mellanmörkt trägolv och brunt golv
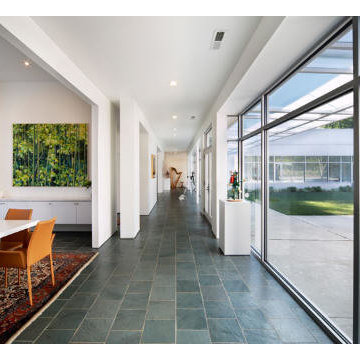
Inredning av en 50 tals mellanstor hall, med vita väggar, skiffergolv och svart golv
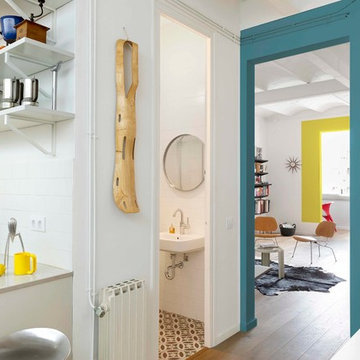
No ha sido tan solo pintura, sino texturas, mobiliario, y el constante movimiento de los que habitan este piso del Eixample barcelonés lo que se ha querido situar sobre un fondo blanco profundo y habitable que se abre hacia los raudales de luz que entran por las ventanas. Un vacío acogedor, funcionalmente resuelto para albergar y dar protagonismo a una pequeña pero interesante colección de piezas de mobiliario, arte y literatura curada por los jóvenes propietarios: Un diseñador industrial y una profesora de idiomas. Lo más valioso que han conseguido entre los dos, no son sin embargo, las reproducciones originales que cuelgan sobre las paredes, ni los clásicos contemporáneos del diseño industrial que salpican la monocromática amplitud del los espacios recién integrados, sino Joaquim, hijo de ambos, que con apenas 4 años ha conseguido colonizar todas las estancias de la casa con un montón de trastos seguramente menos costosos pero mucho más coloridos, resistentes y divertidos.
www.vicugo.com
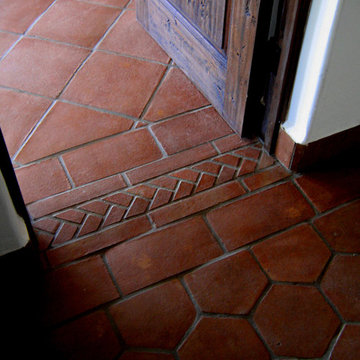
Design Consultant Jeff Doubét is the author of Creating Spanish Style Homes: Before & After – Techniques – Designs – Insights. The 240 page “Design Consultation in a Book” is now available. Please visit SantaBarbaraHomeDesigner.com for more info.
Jeff Doubét specializes in Santa Barbara style home and landscape designs. To learn more info about the variety of custom design services I offer, please visit SantaBarbaraHomeDesigner.com
Jeff Doubét is the Founder of Santa Barbara Home Design - a design studio based in Santa Barbara, California USA.
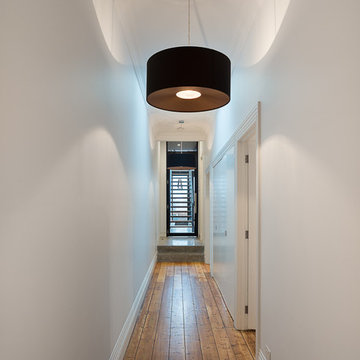
Inspiration för en mellanstor industriell hall, med vita väggar och mellanmörkt trägolv

Gallery to Master Suite includes custom artwork and ample storage - Interior Architecture: HAUS | Architecture + LEVEL Interiors - Photo: Ryan Kurtz
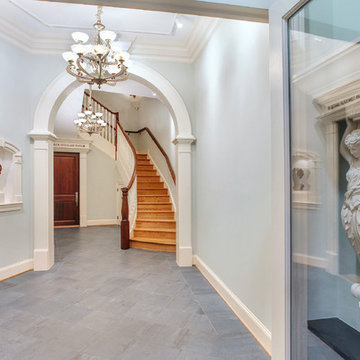
The main lobby hosts and antique chandelier, caryatids, a bust of Abraham Lincoln and a completely redone staircase.
Photo by Ken Wyner
www.kenwyner.com/

Exempel på en mellanstor klassisk hall, med vita väggar, skiffergolv och grått golv
21 279 foton på hall
8
