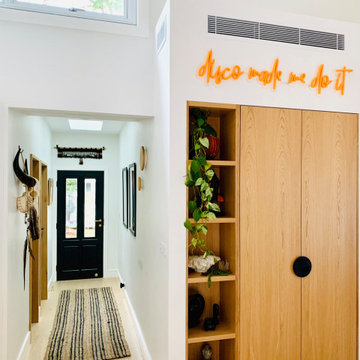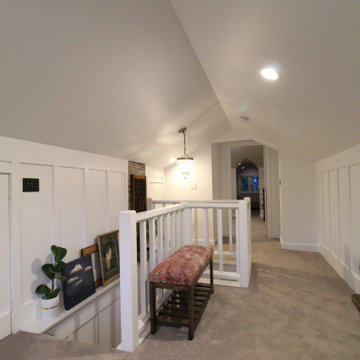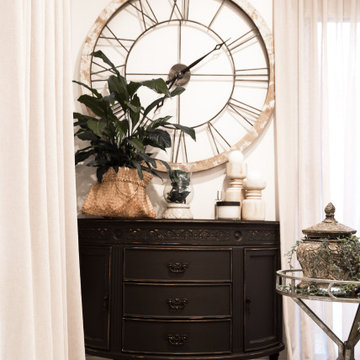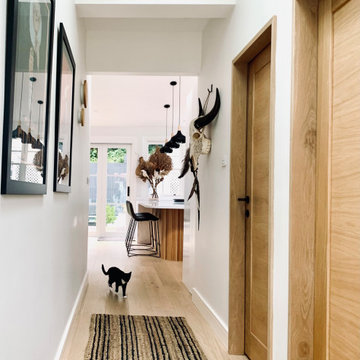129 foton på hall
Sortera efter:
Budget
Sortera efter:Populärt i dag
41 - 60 av 129 foton
Artikel 1 av 3
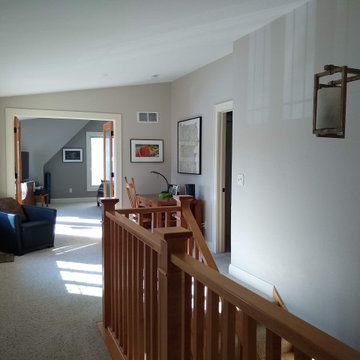
Empire Painting helped this client select complementing shades of beige for the wall paint, white ceilings and white trim to tie this upstairs together.
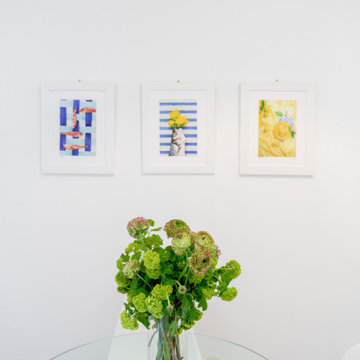
Foto: Vito Fusco
Exempel på en mellanstor medelhavsstil hall, med vita väggar, klinkergolv i keramik och blått golv
Exempel på en mellanstor medelhavsstil hall, med vita väggar, klinkergolv i keramik och blått golv
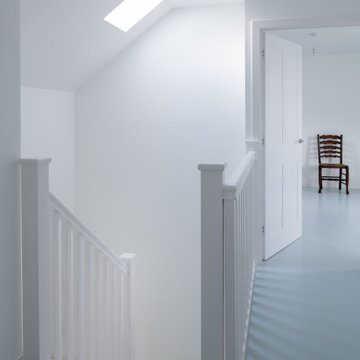
Hallway with painted floor and simple stair.
Inredning av en klassisk liten hall, med vita väggar, målat trägolv och blått golv
Inredning av en klassisk liten hall, med vita väggar, målat trägolv och blått golv
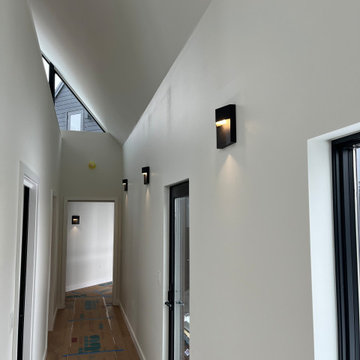
These integrated LED wall sconces were chosen to brighten their hallways. They are made out of die-cast aluminum that bring out a subtle elegance. It has a stunning optically-pleasing textured surface.
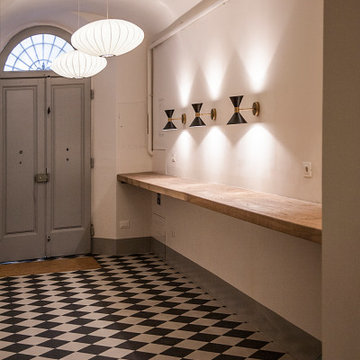
Androne di ingresso condominiale
Inspiration för stora moderna hallar, med beige väggar, klinkergolv i keramik och flerfärgat golv
Inspiration för stora moderna hallar, med beige väggar, klinkergolv i keramik och flerfärgat golv
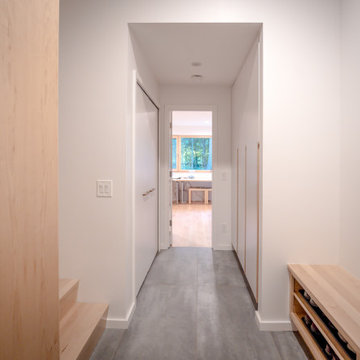
Nestled in an undeveloped thicket between two homes on Monmouth road, the Eastern corner of this client’s lot plunges ten feet downward into a city-designated stormwater collection ravine. Our client challenged us to design a home, referencing the Scandinavian modern style, that would account for this lot’s unique terrain and vegetation.
Through iterative design, we produced four house forms angled to allow rainwater to naturally flow off of the roof and into a gravel-lined runoff area that drains into the ravine. Completely foregoing downspouts and gutters, the chosen design reflects the site’s topography, its mass changing in concert with the slope of the land.
This two-story home is oriented around a central stacked staircase that descends into the basement and ascends to a second floor master bedroom with en-suite bathroom and walk-in closet. The main entrance—a triangular form subtracted from this home’s rectangular plan—opens to a kitchen and living space anchored with an oversized kitchen island. On the far side of the living space, a solid void form projects towards the backyard, referencing the entryway without mirroring it. Ground floor amenities include a bedroom, full bathroom, laundry area, office and attached garage.
Among Architecture Office’s most conceptually rigorous projects, exterior windows are isolated to opportunities where natural light and a connection to the outdoors is desired. The Monmouth home is clad in black corrugated metal, its exposed foundations extending from the earth to highlight its form. Construction is scheduled to begin in the spring of 2020.
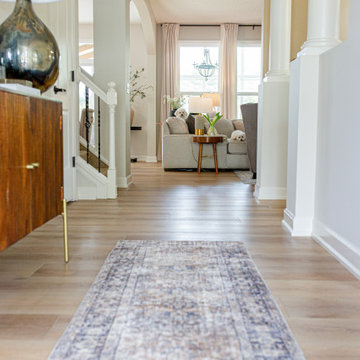
Inspired by sandy shorelines on the California coast, this beachy blonde vinyl floor brings just the right amount of variation to each room. With the Modin Collection, we have raised the bar on luxury vinyl plank. The result is a new standard in resilient flooring. Modin offers true embossed in register texture, a low sheen level, a rigid SPC core, an industry-leading wear layer, and so much more.
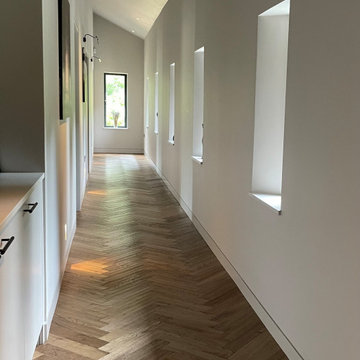
Closed off from the open plan living/ dining and kitchen, this corridor has plenty of light with a series of identical windows. The alcove provided and opportunity for some storage, which was sprayed the same colour as the walls and simple handles that complement the picture lights were chosen.
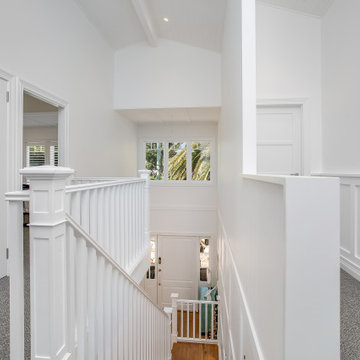
Maritim inredning av en stor hall, med vita väggar, heltäckningsmatta och grått golv
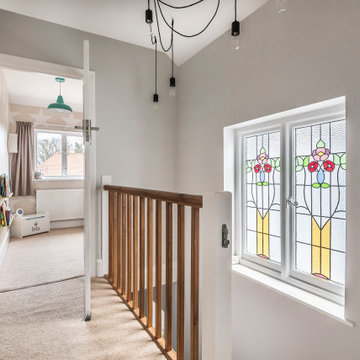
Restored existing 1920's features- stained glass window and timber banisters. Contemporary chandelier added as staircase and landing feature.
Idéer för en mellanstor modern hall, med grå väggar, heltäckningsmatta och beiget golv
Idéer för en mellanstor modern hall, med grå väggar, heltäckningsmatta och beiget golv
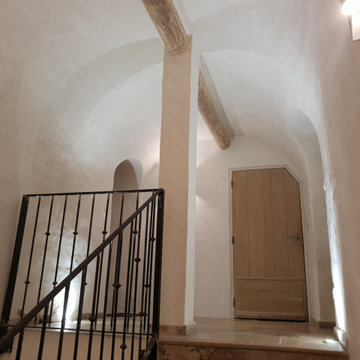
Rénovation intérieure et extérieure d'un Mas de 560m² datant du XXe siècle.
Idéer för mycket stora funkis hallar, med beige väggar, travertin golv och beiget golv
Idéer för mycket stora funkis hallar, med beige väggar, travertin golv och beiget golv
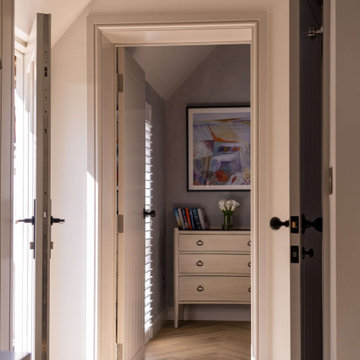
Compact, light hall, with cottage doors and black metal ironmongery. Vaulted ceilings and parquet floor. Tongue and groove panelling with coat hooks and integrated low level lighting.
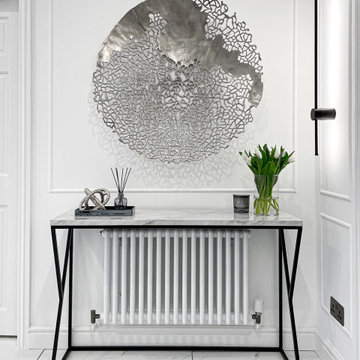
The main aim was to brighten up the space and have a “wow” effect for guests. The final design combined both modern and classic styles with a simple monochrome palette. The Hallway became a beautiful walk-in gallery rather than just an entrance.
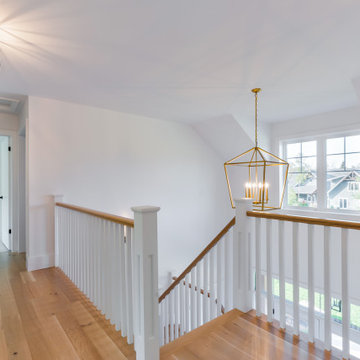
A Custom Two-Storey Modern Farmhouse Build Quality Homes built in Blue Mountains, Ontario.
Inspiration för stora lantliga hallar, med vita väggar, mellanmörkt trägolv och brunt golv
Inspiration för stora lantliga hallar, med vita väggar, mellanmörkt trägolv och brunt golv
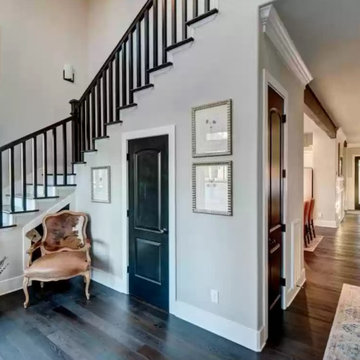
The entryway is the first impression to the house, we wanted to cover all the feelings of space, warmth, texan as well as having that contemporary country feel
129 foton på hall
3
