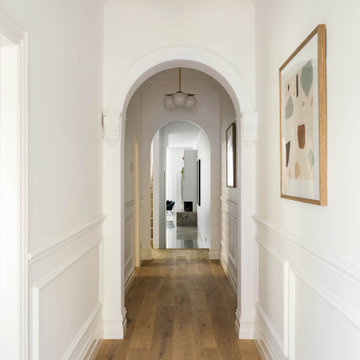885 foton på hall
Sortera efter:
Budget
Sortera efter:Populärt i dag
101 - 120 av 885 foton
Artikel 1 av 3
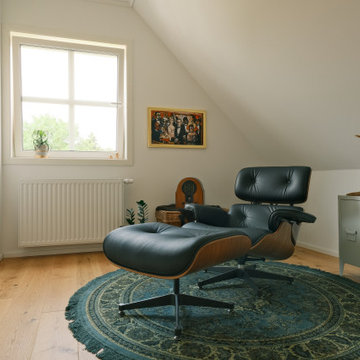
Der designstarke Raumteiler, eine Hommage an den Industriedesigner Jindrich Halabala, die Adaption eines Eames Lounge Chairs und die französische Designer Deckenlampe bringen Stil und Struktur.
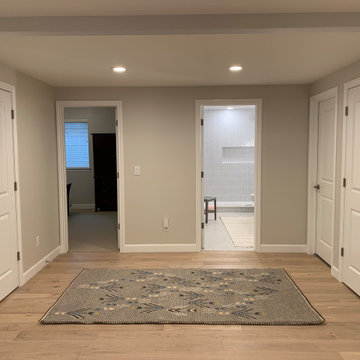
Hallway Space in Basement
Inspiration för mellanstora skandinaviska hallar, med beige väggar, ljust trägolv och beiget golv
Inspiration för mellanstora skandinaviska hallar, med beige väggar, ljust trägolv och beiget golv

This hallway with a mudroom bench was designed mainly for storage. Spaces for boots, purses, and heavy items were essential. Beadboard lines the back of the cabinets to create depth. The cabinets are painted a gray-green color to camouflage into the surrounding colors.
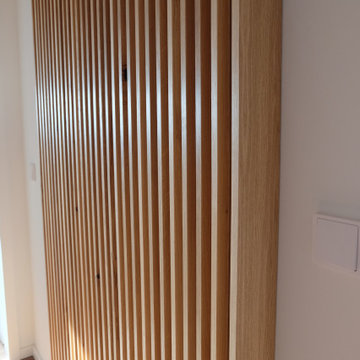
Eine vermeintlich unscheinbare Nische wird hier zum Hingucker. Gleichzeitig verbirgt sich hinter dem Schrank eine vollwertige Garderobe.
Inspiration för stora moderna hallar, med vita väggar, laminatgolv och brunt golv
Inspiration för stora moderna hallar, med vita väggar, laminatgolv och brunt golv
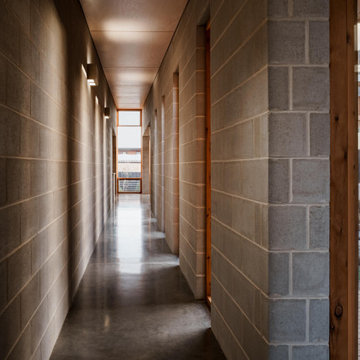
Corridor with integrated lights featured down the concrete block walls. Shafts of light provide glimpses to the courtyard as one journeys through the house
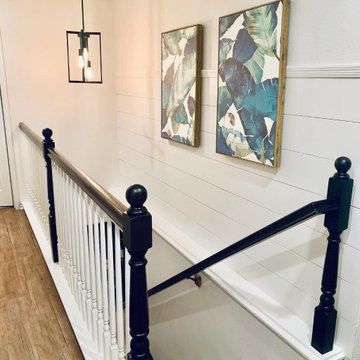
White shiplap accent used to brighten the space and add a modern farmhouse touch.
Idéer för en liten klassisk hall, med vita väggar, mellanmörkt trägolv och brunt golv
Idéer för en liten klassisk hall, med vita väggar, mellanmörkt trägolv och brunt golv

Honouring the eclectic mix of The Old High Street, we used a soft colour palette on the walls and ceilings, with vibrant pops of turmeric, emerald greens, local artwork and bespoke joinery.
The renovation process lasted three months; involving opening up the kitchen to create an open plan living/dining space, along with replacing all the floors, doors and woodwork. Full electrical rewire, as well as boiler install and heating system.
A bespoke kitchen from local Cornish joiners, with metallic door furniture and a strong white worktop has made a wonderful cooking space with views over the water.
Both bedrooms boast woodwork in Lulworth and Oval Room Blue - complimenting the vivid mix of artwork and rich foliage.
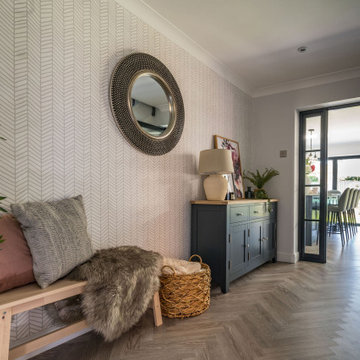
This nice large new hallway now leads through to an extended open-plan kitchen/living room which is bright and inviting. We also included a new utility room on the side of the house. As part of the new hallway, we added full understairs pullout storage, and flexible freestanding storage and renovated the existing stairs with new carpet and handrails. We also added this beautiful black frame oversized door with a side window to get some of the light from the back into the hallway itself.
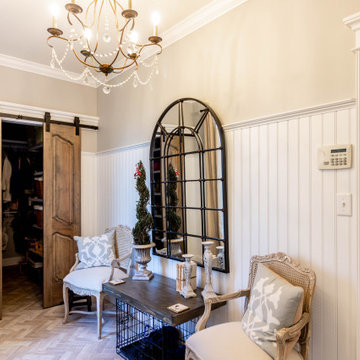
Mudrooms can have style, too! The mudroom may be one of the most used spaces in your home, but that doesn't mean it has to be boring. A stylish, practical mudroom can keep your house in order and still blend with the rest of your home. This homeowner's existing mudroom was not utilizing the area to its fullest. The open shelves and bench seat were constantly cluttered and unorganized. The garage had a large underutilized area, which allowed us to expand the mudroom and create a large walk in closet that now stores all the day to day clutter, and keeps it out of sight behind these custom elegant barn doors. The mudroom now serves as a beautiful and stylish entrance from the garage, yet remains functional and durable with heated tile floors, wainscoting, coat hooks, and lots of shelving and storage in the closet.
Directly outside of the mudroom was a small hall closet that did not get used much. We turned the space into a coffee bar area with a lot of style! Custom dusty blue cabinets add some extra kitchen storage, and mirrored wall cabinets add some function for quick touch ups while heading out the door.
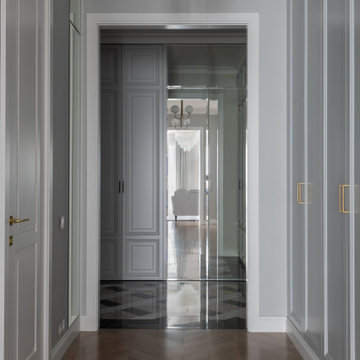
Коридор в стиле современной классики. На стенах обои Borastapeter. Встроенная мебель выполнена московскими столярными мастерскими.
Foto på en liten vintage hall, med grå väggar, mellanmörkt trägolv och beiget golv
Foto på en liten vintage hall, med grå väggar, mellanmörkt trägolv och beiget golv
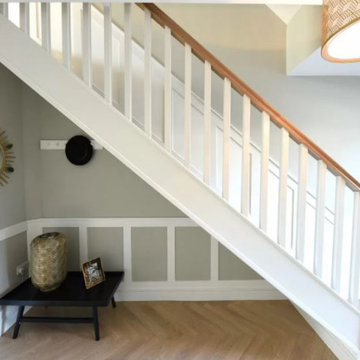
For this showhouse, Celene chose the Desert Oak Laminate in the Herringbone style (it is also available in a matching straight plank). This floor runs from the front door through the hallway, into the open plan kitchen / dining / living space.
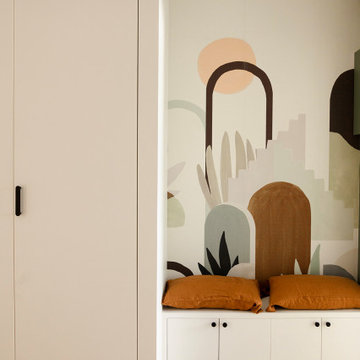
Dans cet appartement familial de 150 m², l’objectif était de rénover l’ensemble des pièces pour les rendre fonctionnelles et chaleureuses, en associant des matériaux naturels à une palette de couleurs harmonieuses.
Dans la cuisine et le salon, nous avons misé sur du bois clair naturel marié avec des tons pastel et des meubles tendance. De nombreux rangements sur mesure ont été réalisés dans les couloirs pour optimiser tous les espaces disponibles. Le papier peint à motifs fait écho aux lignes arrondies de la porte verrière réalisée sur mesure.
Dans les chambres, on retrouve des couleurs chaudes qui renforcent l’esprit vacances de l’appartement. Les salles de bain et la buanderie sont également dans des tons de vert naturel associés à du bois brut. La robinetterie noire, toute en contraste, apporte une touche de modernité. Un appartement où il fait bon vivre !
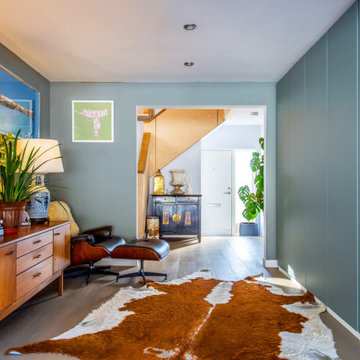
A complete modernisation and refit with garden improvements included new kitchen, bathroom, finishes and fittings in a modern, contemporary feel. A large ground floor living / dining / kitchen extension was created by excavating the existing sloped garden. A new double bedroom was constructed above one side of the extension, the house was remodelled to open up the flow through the property.
Project overseen from initial design through planning and construction.
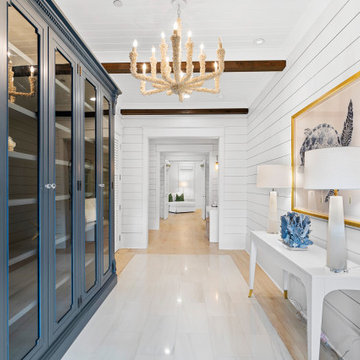
Idéer för en stor maritim hall, med vita väggar, ljust trägolv och beiget golv
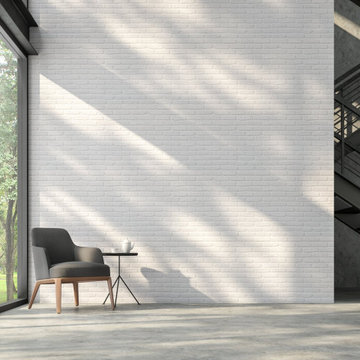
La brique blanche Oslo Manubric peut apporter une touche de chic contemporain autant qu'un côté chaleureux et plus rustique. Notre produit est révolutionnaire sur le marché par sa facilité d'installation. Aucune maçonnerie traditionnelle requise, donc pas de renforcement du mur avant l'installation.
Simplement coller la brique au mur avec l'adhésif Manubric. De plus, notre brique se coupe à l'exacto.
Changez de décor brique par brique en une journée !
The Oslo brick can bring a touch of contemporary chic as well as a warm and more rustic feel. Our product is revolutionary in the market for its ease of installation. No traditional masonry required, including no wall reinforcement prior to installation.
Simply glue the brick to the wall with Manubric 's adhesive. Further more, our brick is cut with an exacto blade.
Change your decor brick by brick within a day!
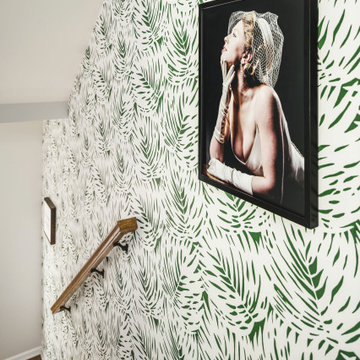
Klassisk inredning av en mellanstor hall, med gröna väggar, heltäckningsmatta och grått golv
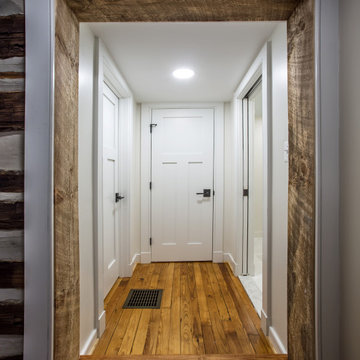
This centuries old log farmhouse had had multiple additions over its life. Part of our tasks were to remodel the existing spacds. We rebuilt this hallway with semi-solid core 3 panel doors, refinished the hardwood, added a pocket door.
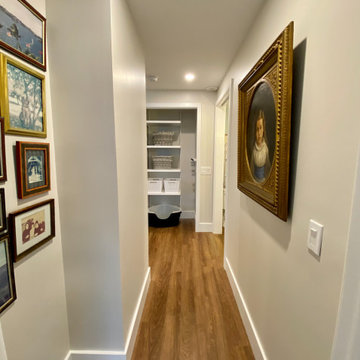
The hallway provides easy access to the kitchen, the laundry area and then directly into the Master Bath. The Master Bath is separated from the rest of the space with a pocket door, which provides for privacy without taking up space like a traditional door. The hallway on the guest side of the apartment flows through to the guest bath and bedroom.
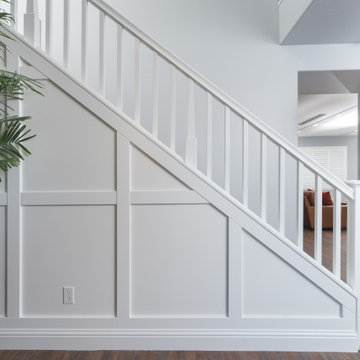
Transitional Style White Stairways. Vinyl flooring and stairways steps.
Remodeled by Europe Construction
Idéer för mellanstora vintage hallar, med vita väggar, vinylgolv och brunt golv
Idéer för mellanstora vintage hallar, med vita väggar, vinylgolv och brunt golv
885 foton på hall
6
