42 foton på hall
Sortera efter:Populärt i dag
21 - 40 av 42 foton
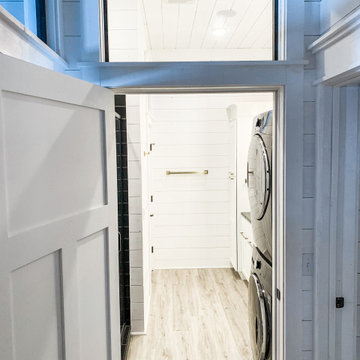
Inspiration för en mellanstor lantlig hall, med vita väggar, laminatgolv och brunt golv
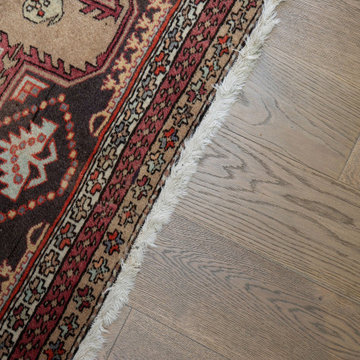
Idéer för stora funkis hallar, med vita väggar, mellanmörkt trägolv och grått golv
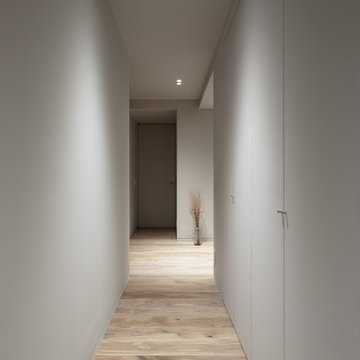
本計画は名古屋市の歴史ある閑静な住宅街にあるマンションのリノベーションのプロジェクトで、夫婦と子ども一人の3人家族のための住宅である。
設計時の要望は大きく2つあり、ダイニングとキッチンが豊かでゆとりある空間にしたいということと、物は基本的には表に見せたくないということであった。
インテリアの基本構成は床をオーク無垢材のフローリング、壁・天井は塗装仕上げとし、その壁の随所に床から天井までいっぱいのオーク無垢材の小幅板が現れる。LDKのある主室は黒いタイルの床に、壁・天井は寒水入りの漆喰塗り、出入口や家具扉のある長手一面をオーク無垢材が7m以上連続する壁とし、キッチン側の壁はワークトップに合わせて御影石としており、各面に異素材が対峙する。洗面室、浴室は壁床をモノトーンの磁器質タイルで統一し、ミニマルで洗練されたイメージとしている。
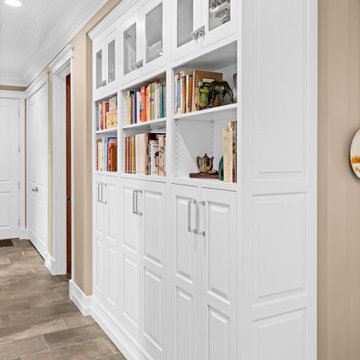
The entry from the garage is not always the showstopper space to remodel, but it made sense to improve upon these areas while we were upgrading the nearby kitchen, powder bathroom and dog room. Built-in cabinetry replaced a catch-all business center, providing organization and hiding away any clutter. At the top were glass cabinets highlighting pieces collected from their travels. The entry closet was located just upon entry from the garage, but could be a challenge to get full use of it given the garage entry door and closet door were right next to each other. Beautiful new doors with special European hinges now allow the couple to access the full closet space since the doors can be opened to 90 degrees and slide inward on each side. Small design changes like these can have a huge impact on daily use, and this was one of those locations where quality design really made a difference.
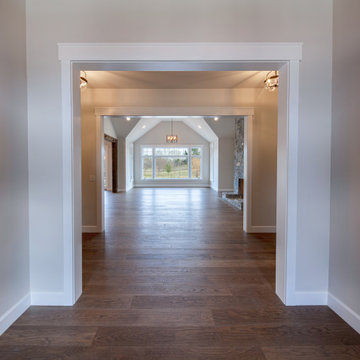
Hall with custom wide plank flooring and white walls with access to living area.
Idéer för mellanstora lantliga hallar, med vita väggar, mörkt trägolv och brunt golv
Idéer för mellanstora lantliga hallar, med vita väggar, mörkt trägolv och brunt golv
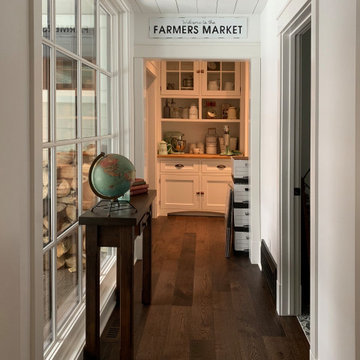
Idéer för att renovera en liten vintage hall, med vita väggar, mellanmörkt trägolv och brunt golv
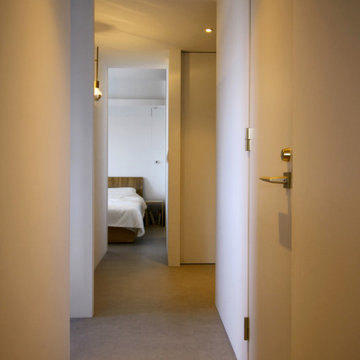
Exempel på en liten skandinavisk hall, med vita väggar, klinkergolv i porslin och grått golv

真っ暗だった廊下へ、階段を介して光が届くようになりました。
玄関前のスペースを広げてワークスペースとしました(写真左側)。
正面突き当り、猫階段のある青い壁は2階まで繋がります。
(写真 傍島利浩)
Inredning av en modern liten hall, med vita väggar, korkgolv och brunt golv
Inredning av en modern liten hall, med vita väggar, korkgolv och brunt golv
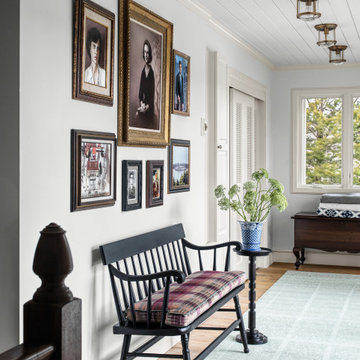
Idéer för att renovera en stor lantlig hall, med vita väggar, ljust trägolv och brunt golv
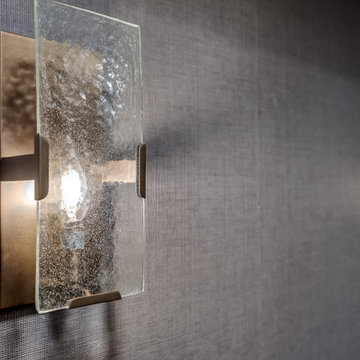
When our long-time VIP clients let us know they were ready to finish the basement that was a part of our original addition we were jazzed, and for a few reasons.
One, they have complete trust in us and never shy away from any of our crazy ideas, and two they wanted the space to feel like local restaurant Brick & Bourbon with moody vibes, lots of wooden accents, and statement lighting.
They had a couple more requests, which we implemented such as a movie theater room with theater seating, completely tiled guest bathroom that could be "hosed down if necessary," ceiling features, drink rails, unexpected storage door, and wet bar that really is more of a kitchenette.
So, not a small list to tackle.
Alongside Tschida Construction we made all these things happen.
Photographer- Chris Holden Photos
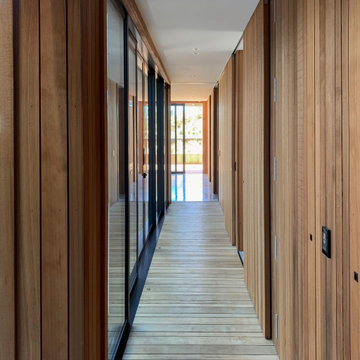
Hallway boardwalk
Inredning av en modern mellanstor hall, med bruna väggar, ljust trägolv och brunt golv
Inredning av en modern mellanstor hall, med bruna väggar, ljust trägolv och brunt golv
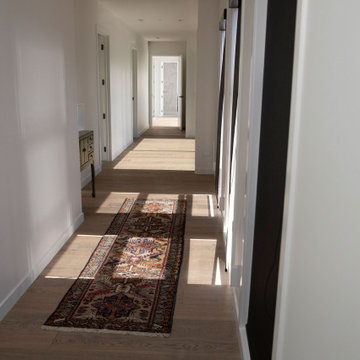
Idéer för att renovera en stor funkis hall, med vita väggar, mellanmörkt trägolv och grått golv

Massive White Oak timbers offer their support to upper level breezeway on this post & beam structure. Reclaimed Hemlock, dryed, brushed & milled into shiplap provided the perfect ceiling treatment to the hallways. Painted shiplap grace the walls and wide plank Oak flooring showcases a few of the clients selections.
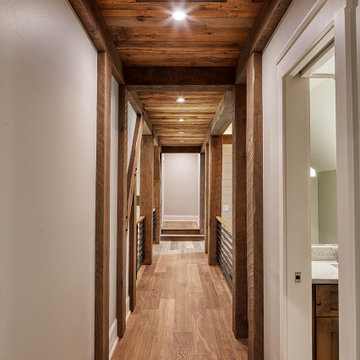
Massive White Oak timbers offer their support to upper level breezeway on this post & beam structure. Reclaimed Hemlock, dryed, brushed & milled into shiplap provided the perfect ceiling treatment to the hallways. Painted shiplap grace the walls and wide plank Oak flooring showcases a few of the clients selections.
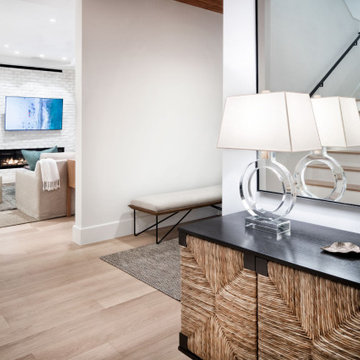
The junction of the stair landing with the entry hall is both casual and sophisticated. This junction opens up to the communal spaces, the master spaces and the upstairs.
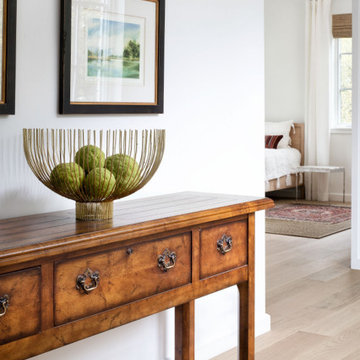
The upstairs hall is luminous and demur, with high ceilings and light hardwood floors.
Idéer för en stor modern hall, med vita väggar, ljust trägolv och beiget golv
Idéer för en stor modern hall, med vita väggar, ljust trägolv och beiget golv
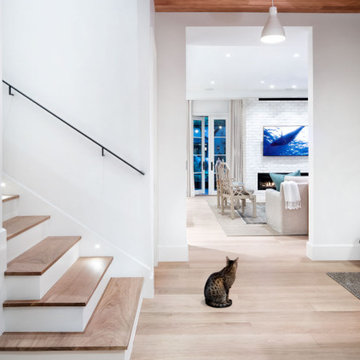
The junction of the stair landing with the entry hall is both casual and sophisticated. This junction opens up to the communal spaces, the master spaces and the upstairs.
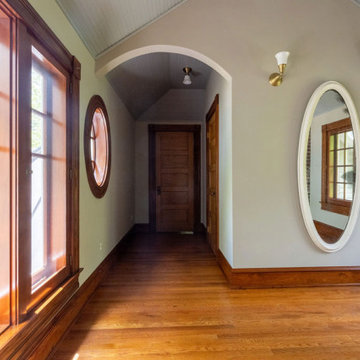
Transition room to attic
Inspiration för en mellanstor vintage hall, med mellanmörkt trägolv och brunt golv
Inspiration för en mellanstor vintage hall, med mellanmörkt trägolv och brunt golv
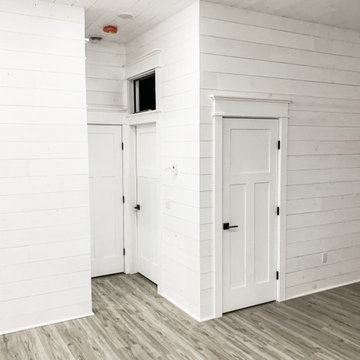
Exempel på en liten lantlig hall, med vita väggar, laminatgolv och brunt golv
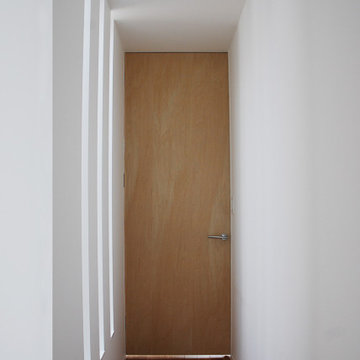
スリットから差し込む光が廊下を彩ります
Idéer för en stor hall, med vita väggar, ljust trägolv och beiget golv
Idéer för en stor hall, med vita väggar, ljust trägolv och beiget golv
42 foton på hall
2