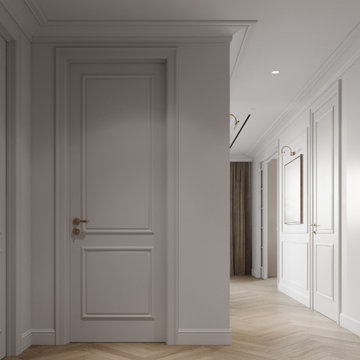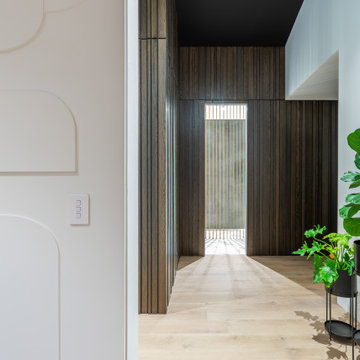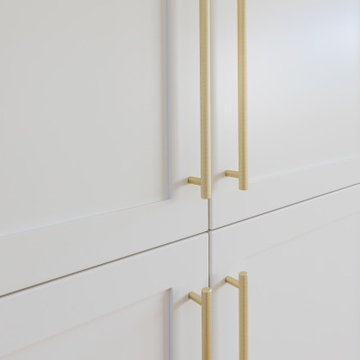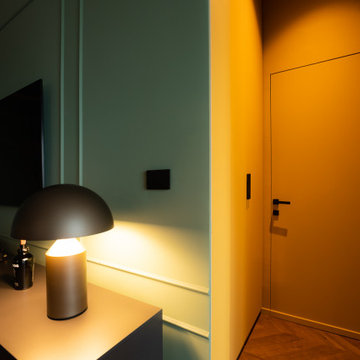166 foton på hall
Sortera efter:
Budget
Sortera efter:Populärt i dag
81 - 100 av 166 foton
Artikel 1 av 3
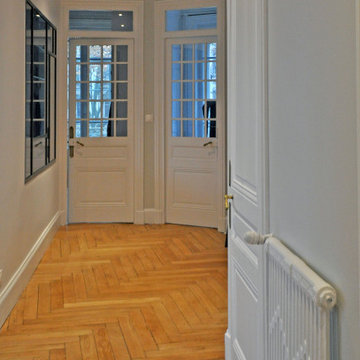
Aménagement intérieur d'appartement haussmannien avec redistribution des espaces et création de verrière pour une meilleure fonctionnalité et un meilleur éclairage dans un esprit contemporain conservant les détails d'époque : hauteur sous plafond, moulures, portes, radiateur, parquet et plinthes.
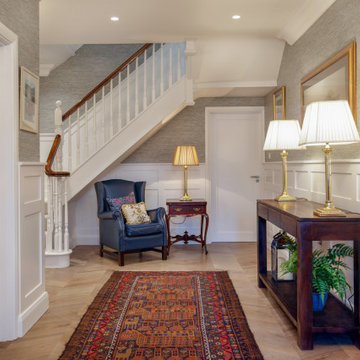
Entrance hall and stairs detail
Foto på en stor vintage hall, med grå väggar, mörkt trägolv och brunt golv
Foto på en stor vintage hall, med grå väggar, mörkt trägolv och brunt golv
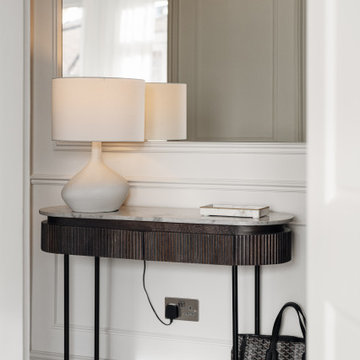
Maida Vale Apartment in Photos: A Visual Journey
Tucked away in the serene enclave of Maida Vale, London, lies an apartment that stands as a testament to the harmonious blend of eclectic modern design and traditional elegance, masterfully brought to life by Jolanta Cajzer of Studio 212. This transformative journey from a conventional space to a breathtaking interior is vividly captured through the lens of the acclaimed photographer, Tom Kurek, and further accentuated by the vibrant artworks of Kris Cieslak.
The apartment's architectural canvas showcases tall ceilings and a layout that features two cozy bedrooms alongside a lively, light-infused living room. The design ethos, carefully curated by Jolanta Cajzer, revolves around the infusion of bright colors and the strategic placement of mirrors. This thoughtful combination not only magnifies the sense of space but also bathes the apartment in a natural light that highlights the meticulous attention to detail in every corner.
Furniture selections strike a perfect harmony between the vivacity of modern styles and the grace of classic elegance. Artworks in bold hues stand in conversation with timeless timber and leather, creating a rich tapestry of textures and styles. The inclusion of soft, plush furnishings, characterized by their modern lines and chic curves, adds a layer of comfort and contemporary flair, inviting residents and guests alike into a warm embrace of stylish living.
Central to the living space, Kris Cieslak's artworks emerge as focal points of colour and emotion, bridging the gap between the tangible and the imaginative. Featured prominently in both the living room and bedroom, these paintings inject a dynamic vibrancy into the apartment, mirroring the life and energy of Maida Vale itself. The art pieces not only complement the interior design but also narrate a story of inspiration and creativity, making the apartment a living gallery of modern artistry.
Photographed with an eye for detail and a sense of spatial harmony, Tom Kurek's images capture the essence of the Maida Vale apartment. Each photograph is a window into a world where design, art, and light converge to create an ambience that is both visually stunning and deeply comforting.
This Maida Vale apartment is more than just a living space; it's a showcase of how contemporary design, when intertwined with artistic expression and captured through skilled photography, can create a home that is both a sanctuary and a source of inspiration. It stands as a beacon of style, functionality, and artistic collaboration, offering a warm welcome to all who enter.
Hashtags:
#JolantaCajzerDesign #TomKurekPhotography #KrisCieslakArt #EclecticModern #MaidaValeStyle #LondonInteriors #BrightAndBold #MirrorMagic #SpaceEnhancement #ModernMeetsTraditional #VibrantLivingRoom #CozyBedrooms #ArtInDesign #DesignTransformation #UrbanChic #ClassicElegance #ContemporaryFlair #StylishLiving #TrendyInteriors #LuxuryHomesLondon
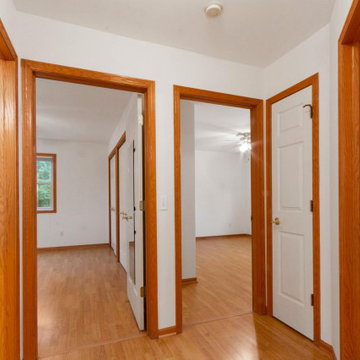
Inspiration för en mellanstor vintage hall, med vita väggar, mellanmörkt trägolv och brunt golv
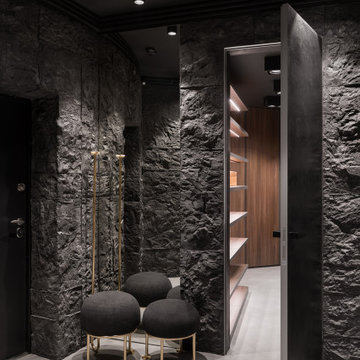
Step into a realm where luxury meets raw beauty, with walls intricately adorned in rugged stone textures juxtaposed against sleek wooden shelving. The elegance of gold-accented stools under dimmed, contemporary lighting creates a serene space, perfect for moments of reflection or intimate conversations. The room's open door invites one to explore further, hinting at more design wonders within.
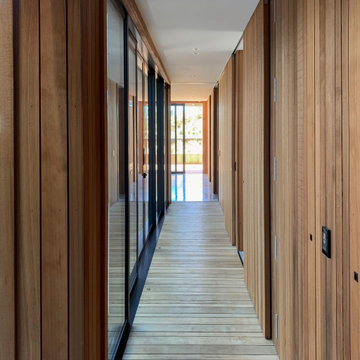
Hallway boardwalk
Inredning av en modern mellanstor hall, med bruna väggar, ljust trägolv och brunt golv
Inredning av en modern mellanstor hall, med bruna väggar, ljust trägolv och brunt golv
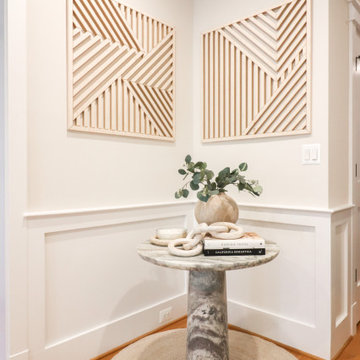
Hallways to bedrooms designed with a gallery wall, accent table, runners
Inredning av en modern mellanstor hall, med ljust trägolv
Inredning av en modern mellanstor hall, med ljust trägolv
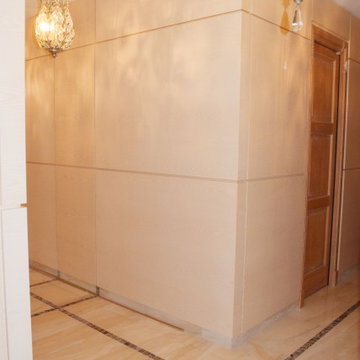
Квартира 120 м2 для творческой многодетной семьи. Дом современной постройки расположен в исторической части Москвы – на Патриарших прудах. В интерьере удалось соединить классические и современные элементы. Гостиная , спальня родителей и младшей дочери выполнены с применением элементов классики, а общие пространства, комнаты детей – подростков , в современном , скандинавском стиле. В столовой хорошо вписался в интерьер антикварный буфет, который совсем не спорит с окружающей современной мебелью. Мебель во всех комнатах выполнена по индивидуальному проекту, что позволило максимально эффективно использовать пространство. При оформлении квартиры использованы в основном экологически чистые материалы - дерево, натуральный камень, льняные и хлопковые ткани.
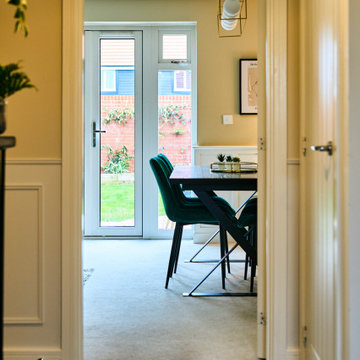
This hallway was a bland white and empty box and now it's sophistication personified! The new herringbone flooring replaced the illogically placed carpet so now it's an easily cleanable surface for muddy boots and muddy paws from the owner's small dogs. The black-painted bannisters cleverly made the room feel bigger by disguising the staircase in the shadows. Not to mention the gorgeous wainscotting that gives the room a traditional feel that fits perfectly with the disguised shaker-style shoe storage under the stairs.
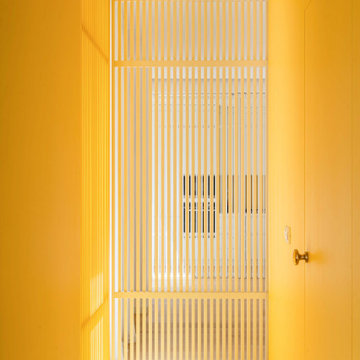
Corridoio
Inredning av en modern liten hall, med gula väggar, klinkergolv i porslin och gult golv
Inredning av en modern liten hall, med gula väggar, klinkergolv i porslin och gult golv
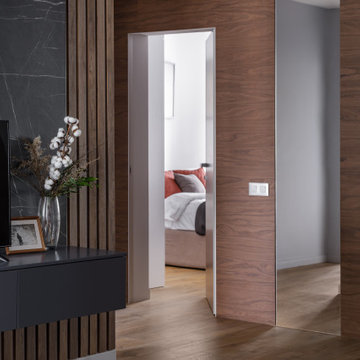
Idéer för att renovera en stor funkis hall, med bruna väggar, laminatgolv och brunt golv
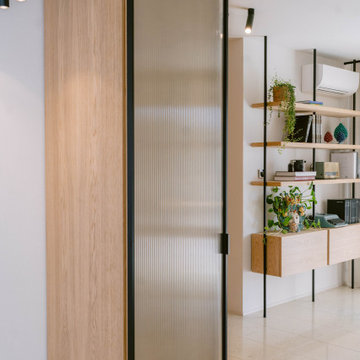
L’appartamento nasce al primo piano di una residenza di famiglia nella provincia di Chieti.
La pianta dell’appartamento è rigorosamente simmetrica a partire dall’ingresso centrale dal quale si accede attraverso una scala interna. La richiesta dei committenti di una casa contemporanea nello stile e negli spazi dell'abitare, ha reso inevitabile il confronto con l’impianto classico dell’edificio.
L’ingresso, dove è stato recuperato ed integrato il pavimento in pietra esistente, è uno spazio che accoglie il visitatore e si comporta come filtro tra l’appartamento e il resto dell’edificio, accogliendo anche uno studio con delle librerie a giorno alle pareti disegnate appositamente.
Molta attenzione è dedicata a dispositivi-filtro per mediare il rapporto tra spazi di diversa pertinenza, attraverso l’uso di porte a bilico interamente vetrate a tutta altezza
L’elemento fondante di tutto l’appartamento è un elemento boiserie in rovere naturale che collega longitudinalmente tutto l’appartamento e che funge da guardaroba all’ingresso, filtro scorrevole in cucina/soggiorno, porte a scomparsa per le camere e termina nella camera da letto padronale, pensata come una suite indipendente, collocata nell’angolo più remoto della casa.
Protagonista della casa è il legno di rovere, lasciato al naturale, utilizzato per i pavimenti, per la boiserie e per tutti gli arredi disegnati e realizzati su misura.
Tutti gli elementi architettonici hanno colori naturali: il legno, la pietra, il bianco dei muri, l’acciaio della cucina. A questi si contrappongono il nero delle colonne della cucina, gli infissi delle porte vetrate e di tutti gli elementi elettronici. Sono state aggiunte pochissime note di colore come il tavolo in metallo e il mobile TV
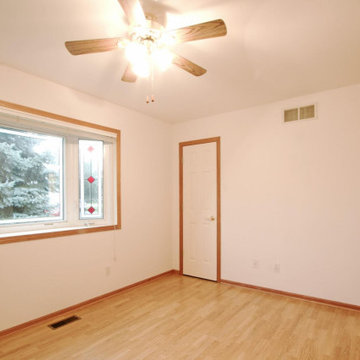
Idéer för att renovera en mellanstor vintage hall, med vita väggar, mellanmörkt trägolv och brunt golv
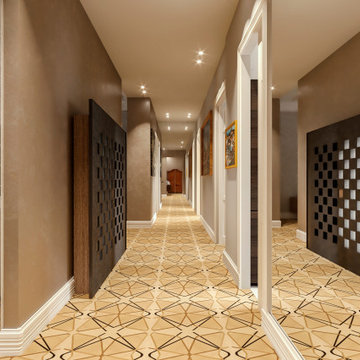
Progetto d’interni di un appartamento di circa 200 mq posto al quinto piano di un edificio di pregio nel Quadrilatero del Silenzio di Milano che sorge intorno all’elegante Piazza Duse, caratterizzata dalla raffinata architettura liberty. Le scelte per interni riprendono stili e forme del passato completandoli con elementi moderni e funzionali di design.
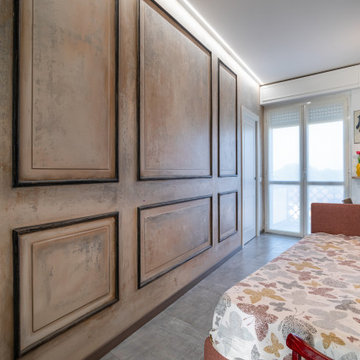
Ristrutturazione completa appartamento da 90mq
Exempel på en mellanstor modern hall, med beige väggar, klinkergolv i porslin och grått golv
Exempel på en mellanstor modern hall, med beige väggar, klinkergolv i porslin och grått golv
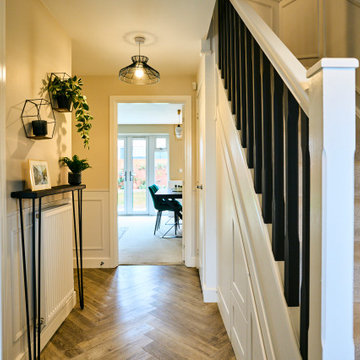
This hallway was a bland white and empty box and now it's sophistication personified! The new herringbone flooring replaced the illogically placed carpet so now it's an easily cleanable surface for muddy boots and muddy paws from the owner's small dogs. The black-painted bannisters cleverly made the room feel bigger by disguising the staircase in the shadows. Not to mention the gorgeous wainscotting that gives the room a traditional feel that fits perfectly with the disguised shaker-style shoe storage under the stairs.
166 foton på hall
5
