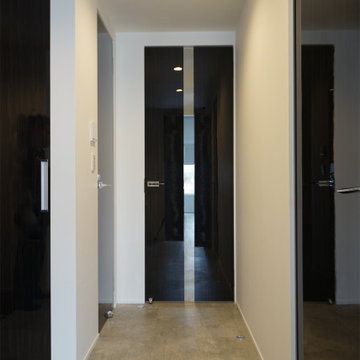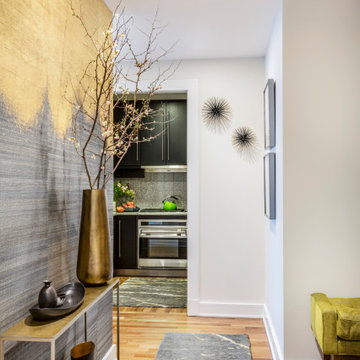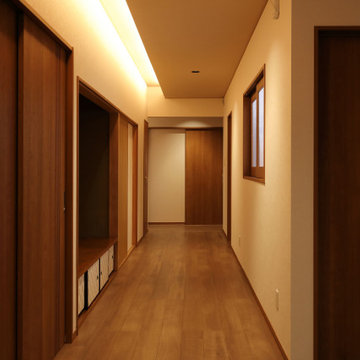Hall
Sortera efter:
Budget
Sortera efter:Populärt i dag
101 - 120 av 504 foton
Artikel 1 av 3
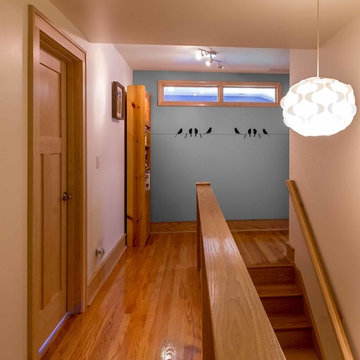
The back of this 1920s brick and siding Cape Cod gets a compact addition to create a new Family room, open Kitchen, Covered Entry, and Master Bedroom Suite above. European-styling of the interior was a consideration throughout the design process, as well as with the materials and finishes. The project includes all cabinetry, built-ins, shelving and trim work (even down to the towel bars!) custom made on site by the home owner.
Photography by Kmiecik Imagery
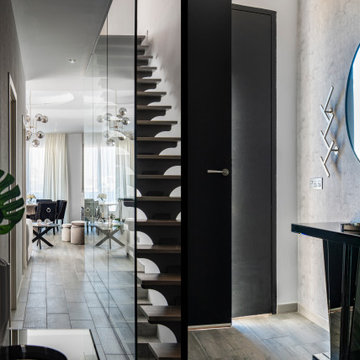
Recibidor con consola espejo gris, arriba un espejo redondo con borde negro y perchero. Papel pintado efecto hormigón
Idéer för en mellanstor modern hall, med grå väggar, klinkergolv i porslin och grått golv
Idéer för en mellanstor modern hall, med grå väggar, klinkergolv i porslin och grått golv
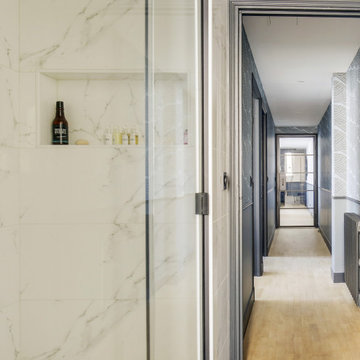
Le projet :
D’anciennes chambres de services sous les toits réunies en appartement locatif vont connaître une troisième vie avec une ultime transformation en pied-à-terre parisien haut de gamme.
Notre solution :
Nous avons commencé par ouvrir l’ancienne cloison entre le salon et la cuisine afin de bénéficier d’une belle pièce à vivre donnant sur les toits avec ses 3 fenêtres. Un îlot central en marbre blanc intègre une table de cuisson avec hotte intégrée. Nous le prolongeons par une table en noyer massif accueillant 6 personnes. L’équipe imagine une cuisine tout en linéaire noire mat avec poignées et robinetterie laiton. Le noir sera le fil conducteur du projet par petites touches, sur les boiseries notamment.
Sur le mur faisant face à la cuisine, nous agençons une bibliothèque sur mesure peinte en bleu grisé avec TV murale et un joli décor en papier-peint en fond de mur.
Les anciens radiateurs sont habillés de cache radiateurs menuisés qui servent d’assises supplémentaires au salon, en complément d’un grand canapé convertible très confortable, jaune moutarde.
Nous intégrons la climatisation à ce projet et la dissimulons dans les faux plafonds.
Une porte vitrée en métal noir vient isoler l’espace nuit de l’espace à vivre et ferme le long couloir desservant les deux chambres. Ce couloir est entièrement décoré avec un papier graphique bleu grisé, posé au dessus d’une moulure noire qui démarre depuis l’entrée, traverse le salon et se poursuit jusqu’à la salle de bains.
Nous repensons intégralement la chambre parentale afin de l’agrandir. Comment ? En supprimant l’ancienne salle de bains qui empiétait sur la moitié de la pièce. Ainsi, la chambre bénéficie d’un grand espace avec dressing ainsi que d’un espace bureau et d’un lit king size, comme à l’hôtel. Un superbe papier-peint texturé et abstrait habille le mur en tête de lit avec des luminaires design. Des rideaux occultants sur mesure permettent d’obscurcir la pièce, car les fenêtres sous toits ne bénéficient pas de volets.
Nous avons également agrandie la deuxième chambrée supprimant un ancien placard accessible depuis le couloir. Nous le remplaçons par un ensemble menuisé sur mesure qui permet d’intégrer dressing, rangements fermés et un espace bureau en niche ouverte. Toute la chambre est peinte dans un joli bleu profond.
La salle de bains d’origine étant supprimée, le nouveau projet intègre une salle de douche sur une partie du couloir et de la chambre parentale, à l’emplacement des anciens WC placés à l’extrémité de l’appartement. Un carrelage chic en marbre blanc recouvre sol et murs pour donner un maximum de clarté à la pièce, en contraste avec le meuble vasque, radiateur et robinetteries en noir mat. Une grande douche à l’italienne vient se substituer à l’ancienne baignoire. Des placards sur mesure discrets dissimulent lave-linge, sèche-linge et autres accessoires de toilette.
Le style :
Elégance, chic, confort et sobriété sont les grandes lignes directrices de cet appartement qui joue avec les codes du luxe… en toute simplicité. Ce qui fait de ce lieu, en définitive, un appartement très cosy. Chaque détail est étudié jusqu’aux poignées de portes en laiton qui contrastent avec les boiseries noires, que l’on retrouve en fil conducteur sur tout le projet, des plinthes aux portes. Le mobilier en noyer ajoute une touche de chaleur. Un grand canapé jaune moutarde s’accorde parfaitement au noir et aux bleus gris présents sur la bibliothèque, les parties basses des murs et dans le couloir.
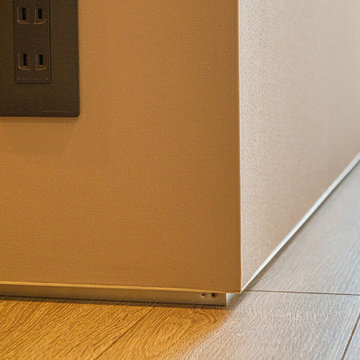
床と壁の境い目には、通常「巾木」と呼ばれる建材を使いますが、Iさんが壁と床のトーンに合うものがなく悩んでいる際に、建築家から提案を受けたのが写真の施工。アルミフレームで壁面を浮かせて仕上げています。
Idéer för att renovera en mellanstor industriell hall, med beige väggar, ljust trägolv och beiget golv
Idéer för att renovera en mellanstor industriell hall, med beige väggar, ljust trägolv och beiget golv

階段を上がりきったホールに設けられた本棚は、奥様の趣味である写真の飾り棚としても活用されています。
Inspiration för en mellanstor skandinavisk hall, med vita väggar, brunt golv och mellanmörkt trägolv
Inspiration för en mellanstor skandinavisk hall, med vita väggar, brunt golv och mellanmörkt trägolv
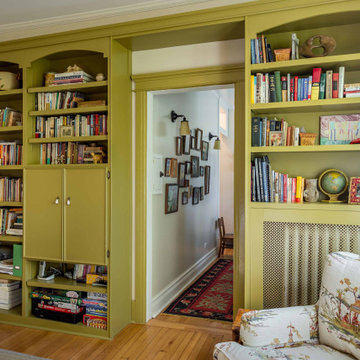
Inredning av en klassisk mellanstor hall, med beige väggar, ljust trägolv och brunt golv
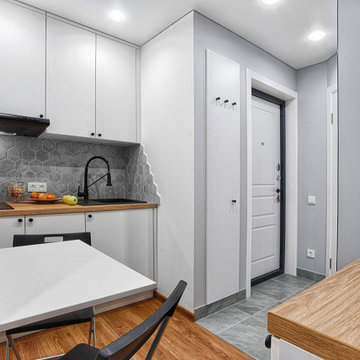
Фотосъемка частного интерьера, дома, комнаты. Сложные нестандартные комнаты. Фотосъемка интерьера офиса. Фотосъемка гостиницы. Подгонка фотографий под сайты где будут размещаться фотографии интерьеров.
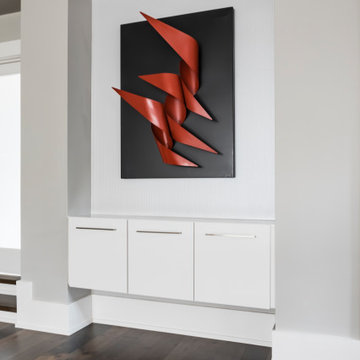
Modern Hallway Niche with modern metal wall sculptures
Idéer för stora funkis hallar, med grå väggar, mörkt trägolv och brunt golv
Idéer för stora funkis hallar, med grå väggar, mörkt trägolv och brunt golv
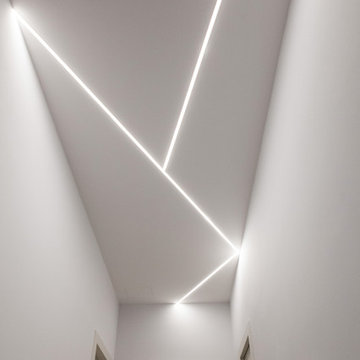
Ristrutturazione completa appartamento da 120mq con carta da parati e camino effetto corten
Modern inredning av en stor hall, med grått golv och grå väggar
Modern inredning av en stor hall, med grått golv och grå väggar
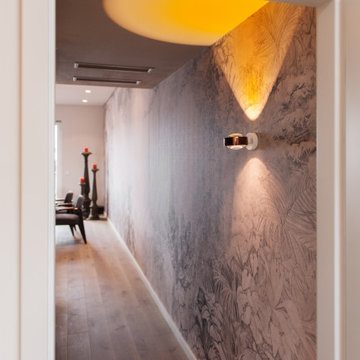
Idéer för att renovera en mellanstor funkis hall, med laminatgolv och brunt golv
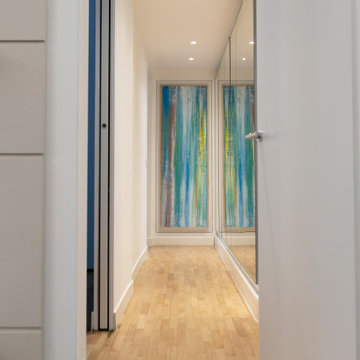
Un’ idea di arredo che miscela il gusto antico a quello moderno, con colori nuovi e tecniche antiche ispirate al mondo dell’informale.Una rielaborazione delle vecchie finiture a “fresco”, trasformate in spennellate pure di colori “a secco”. Una sperimentazione dell’astrattismo riportata come tecnica, un caotico intreccio di segni e colore.
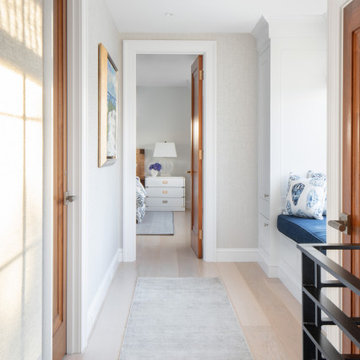
Image showing the hallway leading to the Guest Bedroom.
Foto på en funkis hall, med ljust trägolv, beiget golv och grå väggar
Foto på en funkis hall, med ljust trägolv, beiget golv och grå väggar
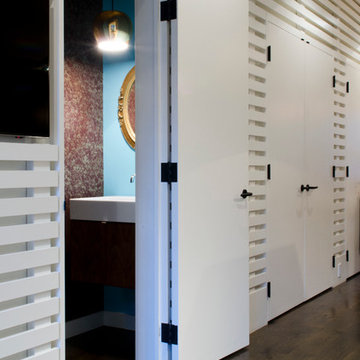
Full gut renovation and facade restoration of an historic 1850s wood-frame townhouse. The current owners found the building as a decaying, vacant SRO (single room occupancy) dwelling with approximately 9 rooming units. The building has been converted to a two-family house with an owner’s triplex over a garden-level rental.
Due to the fact that the very little of the existing structure was serviceable and the change of occupancy necessitated major layout changes, nC2 was able to propose an especially creative and unconventional design for the triplex. This design centers around a continuous 2-run stair which connects the main living space on the parlor level to a family room on the second floor and, finally, to a studio space on the third, thus linking all of the public and semi-public spaces with a single architectural element. This scheme is further enhanced through the use of a wood-slat screen wall which functions as a guardrail for the stair as well as a light-filtering element tying all of the floors together, as well its culmination in a 5’ x 25’ skylight.
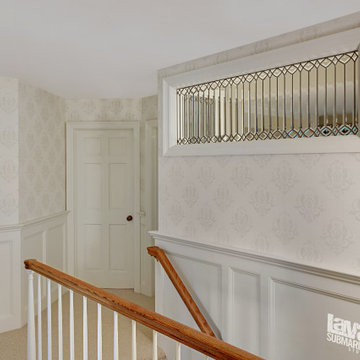
Custom leaded glass in interior upstairs hallway with paneled wainscoting.
Inredning av en klassisk mellanstor hall, med vita väggar, heltäckningsmatta och vitt golv
Inredning av en klassisk mellanstor hall, med vita väggar, heltäckningsmatta och vitt golv
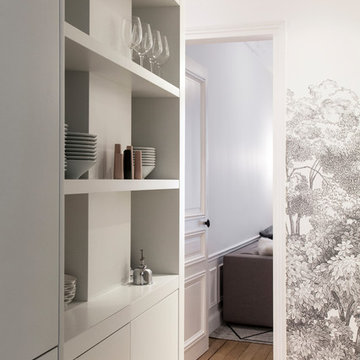
Photo : BCDF Studio
Exempel på en mellanstor modern hall, med vita väggar, ljust trägolv och beiget golv
Exempel på en mellanstor modern hall, med vita väggar, ljust trägolv och beiget golv
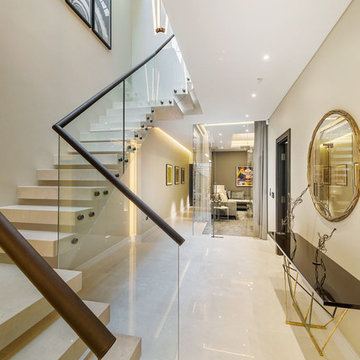
#nu projects specialises in luxury refurbishments- extensions - basements - new builds.
Inredning av en modern mellanstor hall, med beige väggar, klinkergolv i keramik och vitt golv
Inredning av en modern mellanstor hall, med beige väggar, klinkergolv i keramik och vitt golv
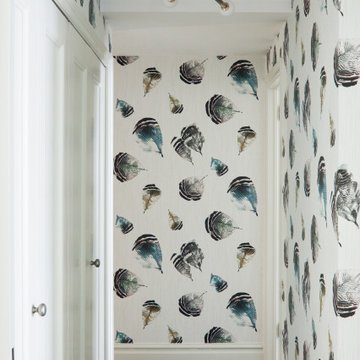
Playful and Colorful Hallway with dramatic Allied Maker Lighting and custom geometric Rug
Idéer för en mellanstor modern hall, med flerfärgade väggar
Idéer för en mellanstor modern hall, med flerfärgade väggar
6
