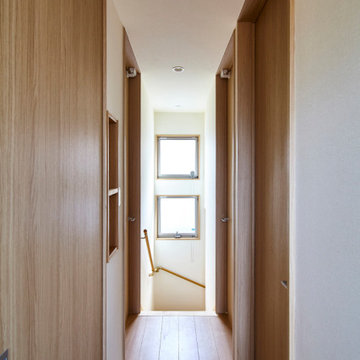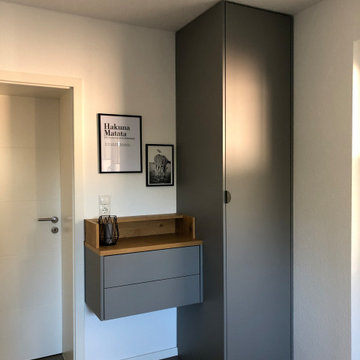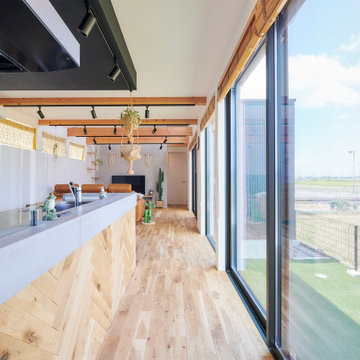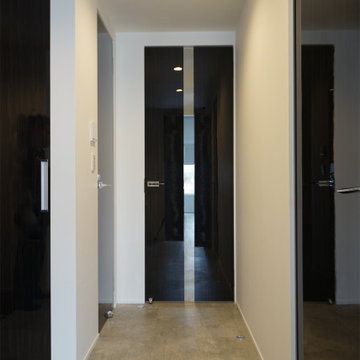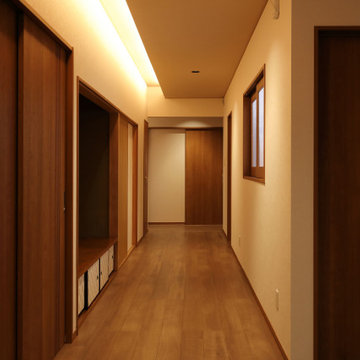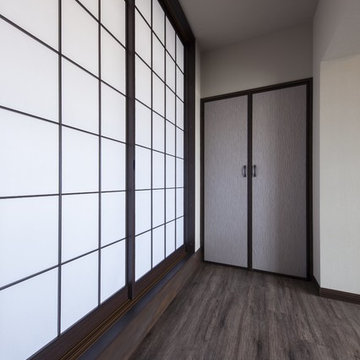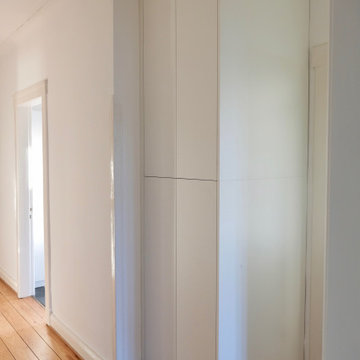648 foton på hall
Sortera efter:
Budget
Sortera efter:Populärt i dag
61 - 80 av 648 foton
Artikel 1 av 3
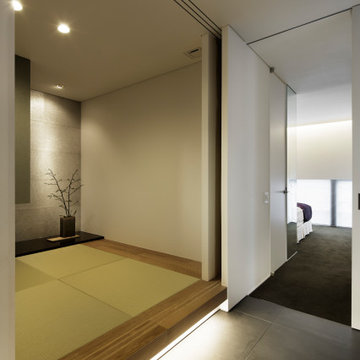
Exempel på en modern hall, med vita väggar, klinkergolv i porslin och grått golv
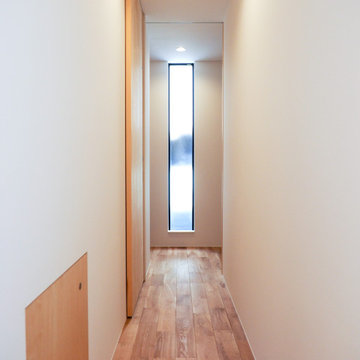
Exempel på en modern hall, med vita väggar, mellanmörkt trägolv och beiget golv
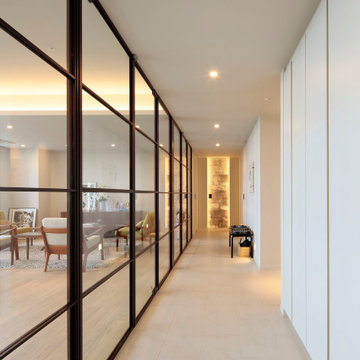
廊下幅は1.35mとしていますが、ガラス張りとなっているので広さを感じる造りとなっています。正面のウォークインクロゼットの入り口には和紙を貼り間接照明で照らしています。
Idéer för stora funkis hallar, med vita väggar, klinkergolv i keramik och beiget golv
Idéer för stora funkis hallar, med vita väggar, klinkergolv i keramik och beiget golv
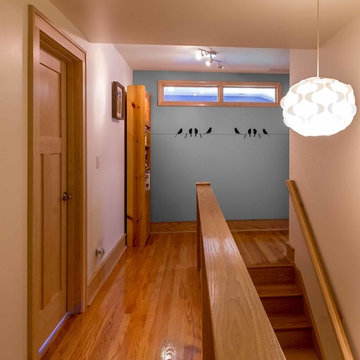
The back of this 1920s brick and siding Cape Cod gets a compact addition to create a new Family room, open Kitchen, Covered Entry, and Master Bedroom Suite above. European-styling of the interior was a consideration throughout the design process, as well as with the materials and finishes. The project includes all cabinetry, built-ins, shelving and trim work (even down to the towel bars!) custom made on site by the home owner.
Photography by Kmiecik Imagery
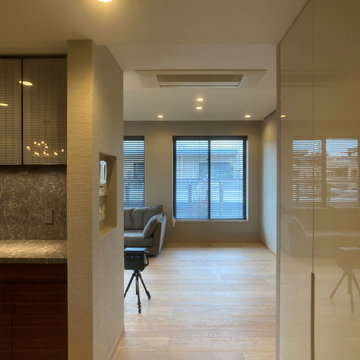
廊下からリビング入口。
左手にキッチンが見えます。
Modern inredning av en hall, med beige väggar, klinkergolv i keramik och beiget golv
Modern inredning av en hall, med beige väggar, klinkergolv i keramik och beiget golv
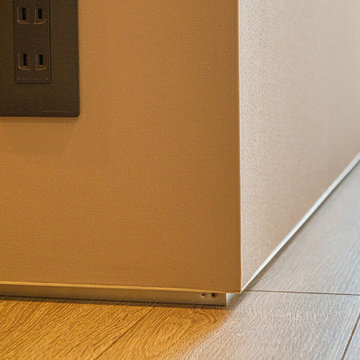
床と壁の境い目には、通常「巾木」と呼ばれる建材を使いますが、Iさんが壁と床のトーンに合うものがなく悩んでいる際に、建築家から提案を受けたのが写真の施工。アルミフレームで壁面を浮かせて仕上げています。
Idéer för att renovera en mellanstor industriell hall, med beige väggar, ljust trägolv och beiget golv
Idéer för att renovera en mellanstor industriell hall, med beige väggar, ljust trägolv och beiget golv

階段を上がりきったホールに設けられた本棚は、奥様の趣味である写真の飾り棚としても活用されています。
Inspiration för en mellanstor skandinavisk hall, med vita väggar, brunt golv och mellanmörkt trägolv
Inspiration för en mellanstor skandinavisk hall, med vita väggar, brunt golv och mellanmörkt trägolv
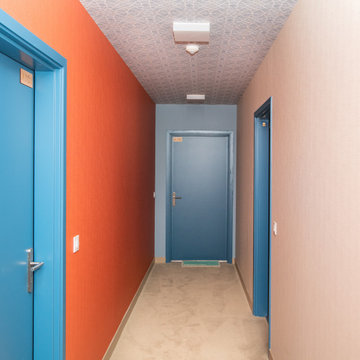
Mise en valeur des parties communes d'un immeuble résidentiel neuf, à Espelette.
Idéer för en stor modern hall, med orange väggar, heltäckningsmatta och beiget golv
Idéer för en stor modern hall, med orange väggar, heltäckningsmatta och beiget golv
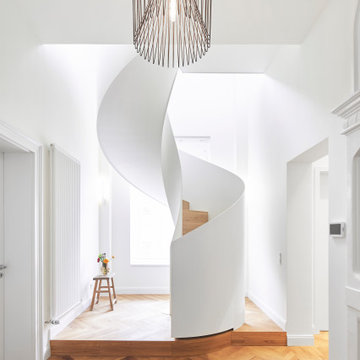
Idéer för stora funkis hallar, med vita väggar, mellanmörkt trägolv och brunt golv
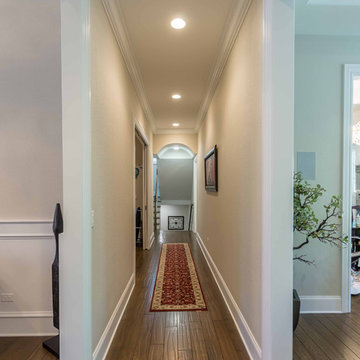
This 6,000sf luxurious custom new construction 5-bedroom, 4-bath home combines elements of open-concept design with traditional, formal spaces, as well. Tall windows, large openings to the back yard, and clear views from room to room are abundant throughout. The 2-story entry boasts a gently curving stair, and a full view through openings to the glass-clad family room. The back stair is continuous from the basement to the finished 3rd floor / attic recreation room.
The interior is finished with the finest materials and detailing, with crown molding, coffered, tray and barrel vault ceilings, chair rail, arched openings, rounded corners, built-in niches and coves, wide halls, and 12' first floor ceilings with 10' second floor ceilings.
It sits at the end of a cul-de-sac in a wooded neighborhood, surrounded by old growth trees. The homeowners, who hail from Texas, believe that bigger is better, and this house was built to match their dreams. The brick - with stone and cast concrete accent elements - runs the full 3-stories of the home, on all sides. A paver driveway and covered patio are included, along with paver retaining wall carved into the hill, creating a secluded back yard play space for their young children.
Project photography by Kmieick Imagery.
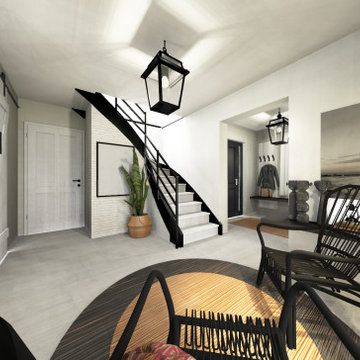
Flurgestaltung im modernen Landhausstil oder auch Famhaus Stil. Bei der Planung haben wir mit den Kontrasten schwarz und weiß gearbeitet. Holzelemente, gemütliche Stühle und Lampen sorgen für den perfekten Look. Die eingebaute Garderobe im Eingangsbereich sorgt für Ordnung und genügend Stauraum. Die neue Sitzbank verbindet die beiden Räume und ist sowohl praktisch als auch optisch sehr ansprechend.
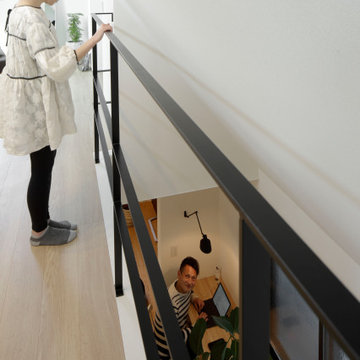
3階は吹き抜けのあるホールを中心に子供部屋を設計しました。間仕切りを設けず、つながりのある空間を意識しました。日当たりのいいホールには洗濯物も干せます。
Inredning av en minimalistisk mellanstor hall, med vita väggar, ljust trägolv och beiget golv
Inredning av en minimalistisk mellanstor hall, med vita väggar, ljust trägolv och beiget golv
648 foton på hall
4
