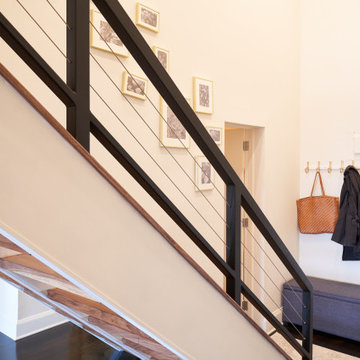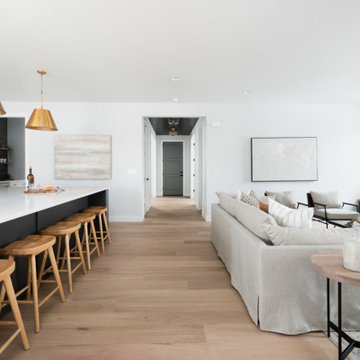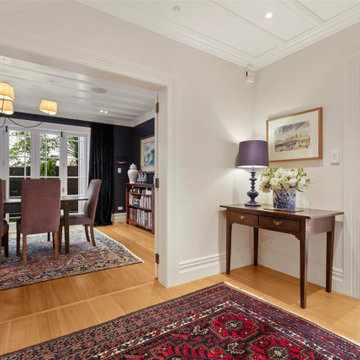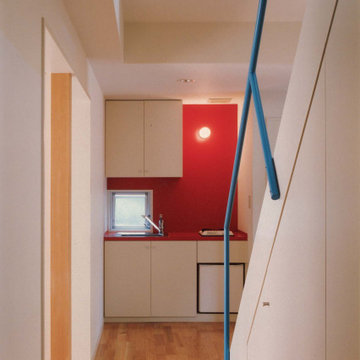687 foton på hall
Sortera efter:
Budget
Sortera efter:Populärt i dag
141 - 160 av 687 foton
Artikel 1 av 3
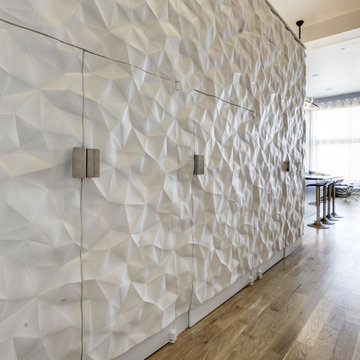
Feature Wall with concealed doors. Custom crush wall panels adorn the loft master bedroom. Custom stainless steel handles. 14 Foot tall ceiling allow this 10' tall accent wall to shine.
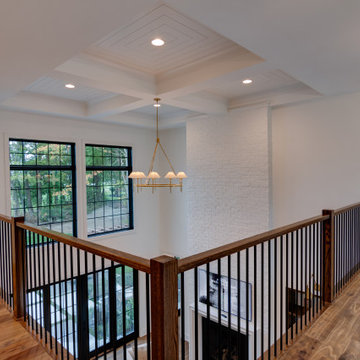
Hall with overlooks. Great views of windows.
Inredning av en eklektisk mellanstor hall, med vita väggar, mellanmörkt trägolv och flerfärgat golv
Inredning av en eklektisk mellanstor hall, med vita väggar, mellanmörkt trägolv och flerfärgat golv
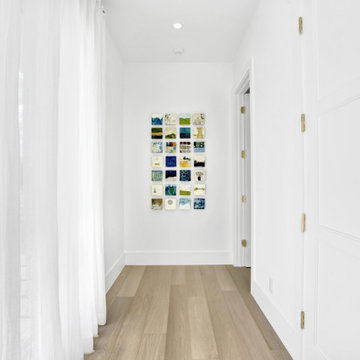
Dreamy, airy natural design is a relief, a calm and joy.
Idéer för en mycket stor modern hall, med vita väggar, ljust trägolv och beiget golv
Idéer för en mycket stor modern hall, med vita väggar, ljust trägolv och beiget golv

Concrete block lined corridor connects spaces around the secluded and central courtyard
Inspiration för mellanstora 50 tals hallar, med grå väggar, betonggolv och grått golv
Inspiration för mellanstora 50 tals hallar, med grå väggar, betonggolv och grått golv
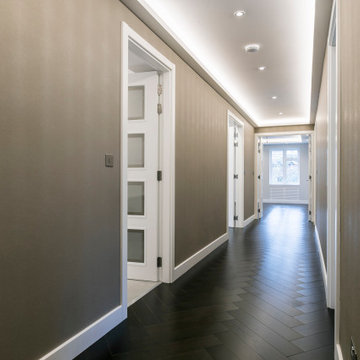
This hallway was part of a 5 bedroom full refurbishment project we completed. This stunning dark herringbone flooring leads guests into the spacious living area. Walls were wallpapered with textured fabric to create a rich feel.
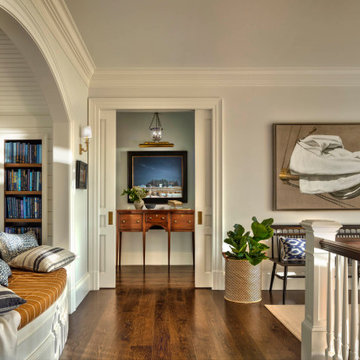
Idéer för en mycket stor klassisk hall, med vita väggar, mellanmörkt trägolv och brunt golv
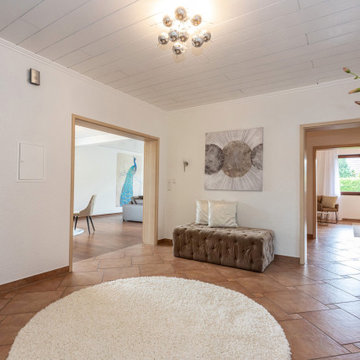
Der Flur gestaltet sich großzügig und freundlich.
Inspiration för en stor funkis hall, med vita väggar och brunt golv
Inspiration för en stor funkis hall, med vita väggar och brunt golv

Upon Completion
Prepared and Covered all Flooring
Patched all cracks, nail holes, dents, and dings
Sanded and Spot Primed Patches
Painted all Ceilings using Benjamin Moore MHB
Painted all Walls in two (2) coats per-customer color using Benjamin Moore Regal (Matte Finish)
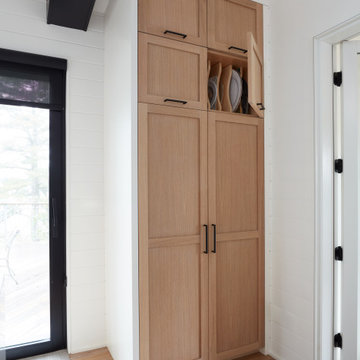
In the hallway off the kitchen there is more custom cabinetry showing off removable tray dividers in the cabinets. This custom cabinetry is crafted from rift white oak and maple wood accompanied by black hardware.
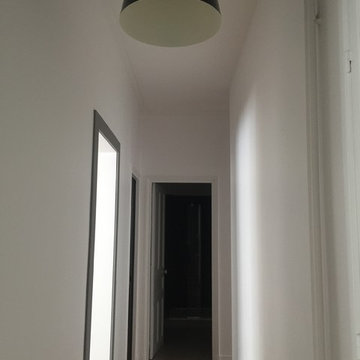
Karine PEREZ
http://www.karineperez.com
Exempel på en mellanstor modern hall, med vita väggar, mörkt trägolv och blått golv
Exempel på en mellanstor modern hall, med vita väggar, mörkt trägolv och blått golv
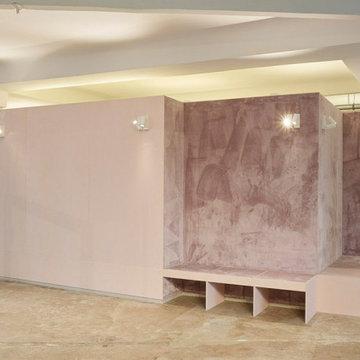
Inspiration för en mellanstor funkis hall, med rosa väggar, betonggolv och grått golv
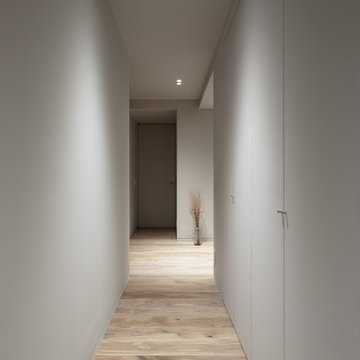
本計画は名古屋市の歴史ある閑静な住宅街にあるマンションのリノベーションのプロジェクトで、夫婦と子ども一人の3人家族のための住宅である。
設計時の要望は大きく2つあり、ダイニングとキッチンが豊かでゆとりある空間にしたいということと、物は基本的には表に見せたくないということであった。
インテリアの基本構成は床をオーク無垢材のフローリング、壁・天井は塗装仕上げとし、その壁の随所に床から天井までいっぱいのオーク無垢材の小幅板が現れる。LDKのある主室は黒いタイルの床に、壁・天井は寒水入りの漆喰塗り、出入口や家具扉のある長手一面をオーク無垢材が7m以上連続する壁とし、キッチン側の壁はワークトップに合わせて御影石としており、各面に異素材が対峙する。洗面室、浴室は壁床をモノトーンの磁器質タイルで統一し、ミニマルで洗練されたイメージとしている。

Modern Farmhouse Loft Hall with sitting area
Inspiration för en lantlig hall, med vita väggar, kalkstensgolv och brunt golv
Inspiration för en lantlig hall, med vita väggar, kalkstensgolv och brunt golv
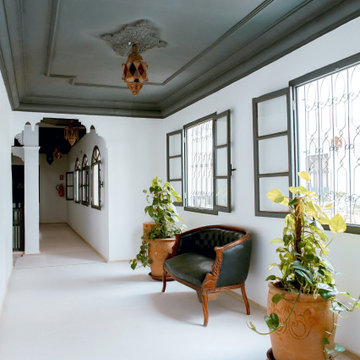
Inspiration för stora moderna hallar, med vita väggar, marmorgolv och grått golv
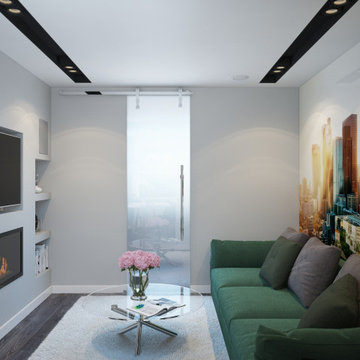
The design project of the studio is in white. The white version of the interior decoration allows to visually expanding the space. The dark wooden floor counterbalances the light space and favorably shades.
The layout of the room is conventionally divided into functional zones. The kitchen area is presented in a combination of white and black. It looks stylish and aesthetically pleasing. Monophonic facades, made to match the walls. The color of the kitchen working wall is a deep dark color, which looks especially impressive with backlighting. The bar counter makes a conditional division between the kitchen and the living room. The main focus of the center of the composition is a round table with metal legs. Fits organically into a restrained but elegant interior. Further, in the recreation area there is an indispensable attribute - a sofa. The green sofa complements the cool white tone and adds serenity to the setting. The fragile glass coffee table enhances the lightness atmosphere.
The installation of an electric fireplace is an interesting design solution. It will create an atmosphere of comfort and warm atmosphere. A niche with shelves made of drywall, serves as a decor and has a functional character. An accent wall with a photo dilutes the monochrome finish. Plants and textiles make the room cozy.
A textured white brick wall highlights the entrance hall. The necessary furniture consists of a hanger, shelves and mirrors. Lighting of the space is represented by built-in lamps, there is also lighting of functional areas.
687 foton på hall
8
