922 foton på hall
Sortera efter:
Budget
Sortera efter:Populärt i dag
41 - 60 av 922 foton
Artikel 1 av 3
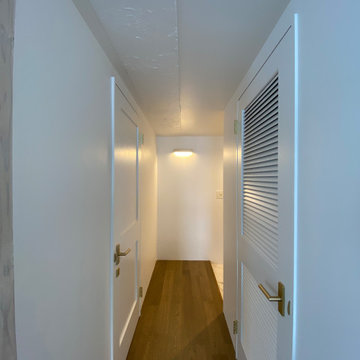
少しコンパクトな単身者のためのマンションリノベーション。バスライフを中心に考えたデザイン。
Idéer för en mellanstor modern hall, med vita väggar och mörkt trägolv
Idéer för en mellanstor modern hall, med vita väggar och mörkt trägolv
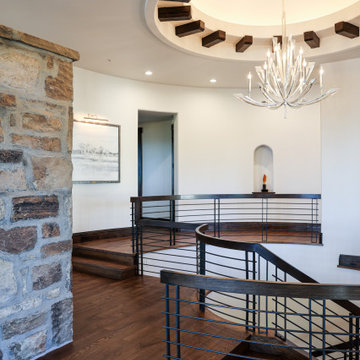
Exempel på en stor modern hall, med vita väggar, mörkt trägolv och brunt golv

A traditional Villa hallway with paneled walls and lead light doors.
Inspiration för mellanstora klassiska hallar, med vita väggar, mörkt trägolv och brunt golv
Inspiration för mellanstora klassiska hallar, med vita väggar, mörkt trägolv och brunt golv

Klassisk inredning av en liten hall, med vita väggar, heltäckningsmatta och grått golv

Inredning av en liten hall, med bruna väggar, laminatgolv och brunt golv

Somerset barn conversion. second home in the country.
Foto på en mellanstor lantlig hall, med gula väggar och grått golv
Foto på en mellanstor lantlig hall, med gula väggar och grått golv

This simple black and white hallway still makes a statement. With a clean color palette, the focus is on the architectural details of the triple groin vault ceilings, each with a modern, matte black lantern at the center. It is a unique take on a french country design.

White oak wall panels inlayed with black metal.
Modern inredning av en stor hall, med beige väggar, ljust trägolv och beiget golv
Modern inredning av en stor hall, med beige väggar, ljust trägolv och beiget golv

COUNTRY HOUSE INTERIOR DESIGN PROJECT
We were thrilled to be asked to provide our full interior design service for this luxury new-build country house, deep in the heart of the Lincolnshire hills.
Our client approached us as soon as his offer had been accepted on the property – the year before it was due to be finished. This was ideal, as it meant we could be involved in some important decisions regarding the interior architecture. Most importantly, we were able to input into the design of the kitchen and the state-of-the-art lighting and automation system.
This beautiful country house now boasts an ambitious, eclectic array of design styles and flavours. Some of the rooms are intended to be more neutral and practical for every-day use. While in other areas, Tim has injected plenty of drama through his signature use of colour, statement pieces and glamorous artwork.
FORMULATING THE DESIGN BRIEF
At the initial briefing stage, our client came to the table with a head full of ideas. Potential themes and styles to incorporate – thoughts on how each room might look and feel. As always, Tim listened closely. Ideas were brainstormed and explored; requirements carefully talked through. Tim then formulated a tight brief for us all to agree on before embarking on the designs.
METROPOLIS MEETS RADIO GAGA GRANDEUR
Two areas of special importance to our client were the grand, double-height entrance hall and the formal drawing room. The brief we settled on for the hall was Metropolis – Battersea Power Station – Radio Gaga Grandeur. And for the drawing room: James Bond’s drawing room where French antiques meet strong, metallic engineered Art Deco pieces. The other rooms had equally stimulating design briefs, which Tim and his team responded to with the same level of enthusiasm.
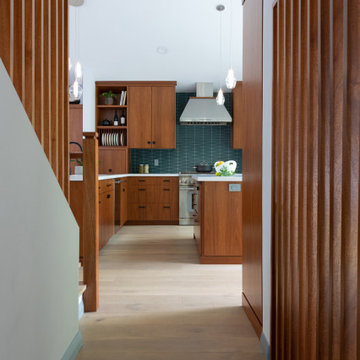
Carpeted stairs with iron rails made way for these elegant slatted partitions, newell post and handrail.
Inredning av en modern hall, med ljust trägolv
Inredning av en modern hall, med ljust trägolv

Entry foyer with custom bench and coat closet; powder room on the right; stairs down to the bedroom floor on the left.
Inredning av en modern stor hall, med vita väggar och mellanmörkt trägolv
Inredning av en modern stor hall, med vita väggar och mellanmörkt trägolv
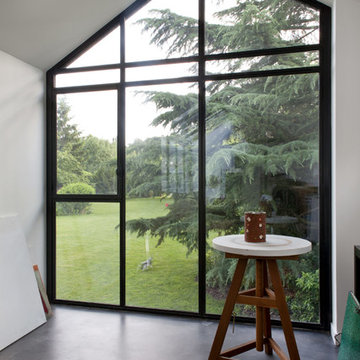
Olivier Chabaud
Inspiration för moderna hallar, med vita väggar och grått golv
Inspiration för moderna hallar, med vita väggar och grått golv
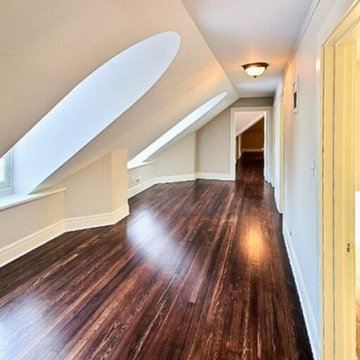
A stunning whole house renovation of a historic Georgian colonial, that included a marble master bath, quarter sawn white oak library, extensive alterations to floor plan, custom alder wine cellar, large gourmet kitchen with professional series appliances and exquisite custom detailed trim through out.
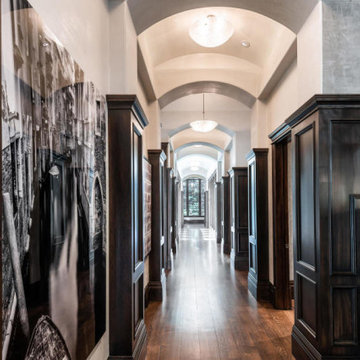
Klassisk inredning av en mycket stor hall, med vita väggar, mellanmörkt trägolv och brunt golv
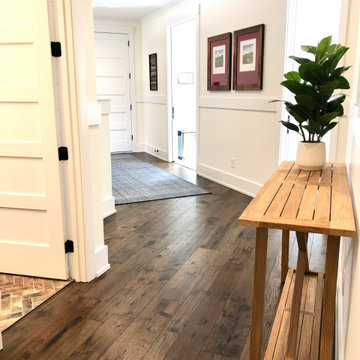
Casita Hickory – The Monterey Hardwood Collection was designed with a historical, European influence making it simply savvy & perfect for today’s trends. This collection captures the beauty of nature, developed using tomorrow’s technology to create a new demand for random width planks.
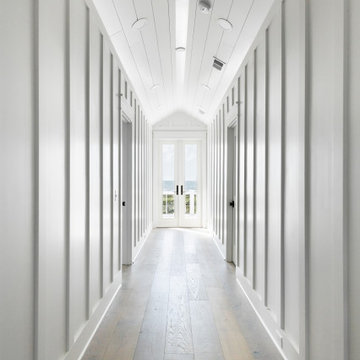
Inspiration för en stor maritim hall, med vita väggar och mellanmörkt trägolv

Inspiration för en mellanstor maritim hall, med grå väggar, ljust trägolv och grått golv
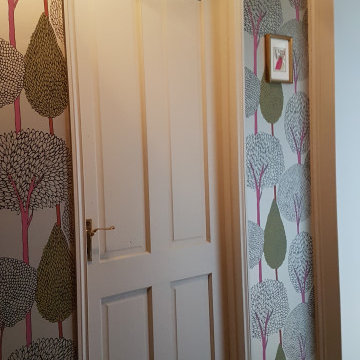
Idéer för att renovera en mellanstor vintage hall, med beige väggar och mellanmörkt trägolv
922 foton på hall
3

