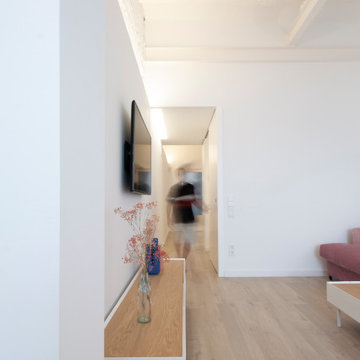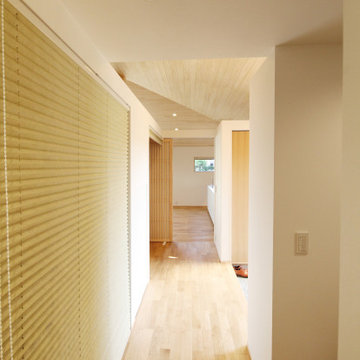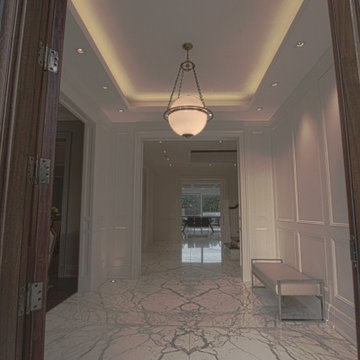174 foton på hall
Sortera efter:
Budget
Sortera efter:Populärt i dag
41 - 60 av 174 foton
Artikel 1 av 3
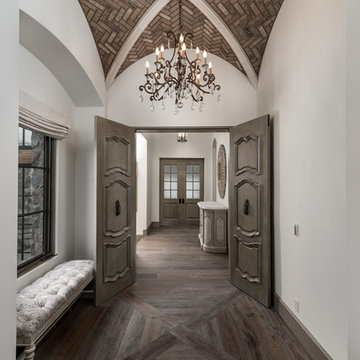
A vaulted brick ceiling, a bedroom's double entry doors, baseboards, and a custom wood floor.
Inspiration för mycket stora medelhavsstil hallar, med flerfärgade väggar, mörkt trägolv och flerfärgat golv
Inspiration för mycket stora medelhavsstil hallar, med flerfärgade väggar, mörkt trägolv och flerfärgat golv
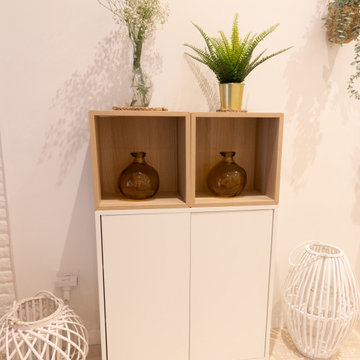
Inspiration för en liten minimalistisk hall, med vita väggar, ljust trägolv och beiget golv
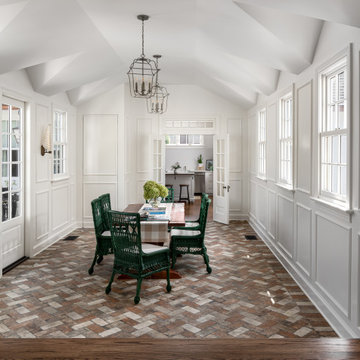
Grand hall above connector space between existing home and new addition
Photography: Garett + Carrie Buell of Studiobuell/ studiobuell.com
Klassisk inredning av en mycket stor hall, med vita väggar och tegelgolv
Klassisk inredning av en mycket stor hall, med vita väggar och tegelgolv
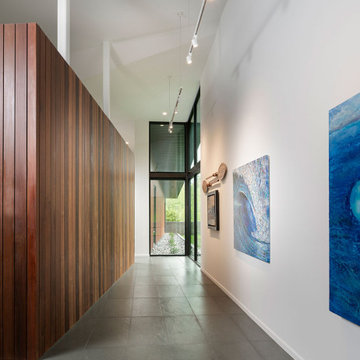
Exempel på en mycket stor modern hall, med vita väggar, klinkergolv i porslin och grått golv
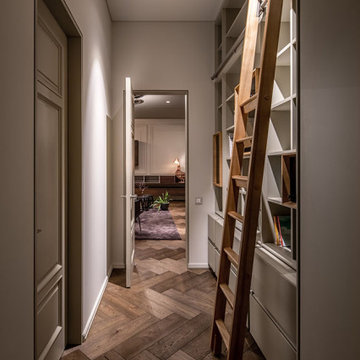
We are so proud of this luxurious classic full renovation project run Mosman, NSW. The attention to detail and superior workmanship is evident from every corner, from walls, to the floors, and even the furnishings and lighting are in perfect harmony.

This gem of a home was designed by homeowner/architect Eric Vollmer. It is nestled in a traditional neighborhood with a deep yard and views to the east and west. Strategic window placement captures light and frames views while providing privacy from the next door neighbors. The second floor maximizes the volumes created by the roofline in vaulted spaces and loft areas. Four skylights illuminate the ‘Nordic Modern’ finishes and bring daylight deep into the house and the stairwell with interior openings that frame connections between the spaces. The skylights are also operable with remote controls and blinds to control heat, light and air supply.
Unique details abound! Metal details in the railings and door jambs, a paneled door flush in a paneled wall, flared openings. Floating shelves and flush transitions. The main bathroom has a ‘wet room’ with the tub tucked under a skylight enclosed with the shower.
This is a Structural Insulated Panel home with closed cell foam insulation in the roof cavity. The on-demand water heater does double duty providing hot water as well as heat to the home via a high velocity duct and HRV system.
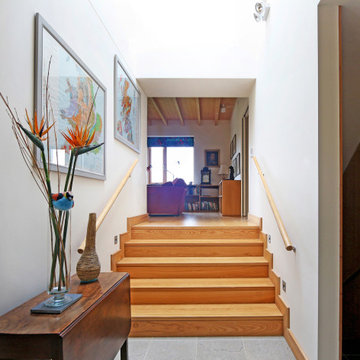
An award winning timber clad newbuild house built to Passivhaus standards in a rural location in the Suffolk countryside.
Inredning av en modern stor hall, med vita väggar, kalkstensgolv och grått golv
Inredning av en modern stor hall, med vita väggar, kalkstensgolv och grått golv
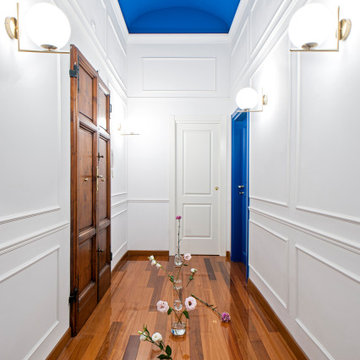
Idéer för att renovera en mellanstor funkis hall, med vita väggar, ljust trägolv och brunt golv
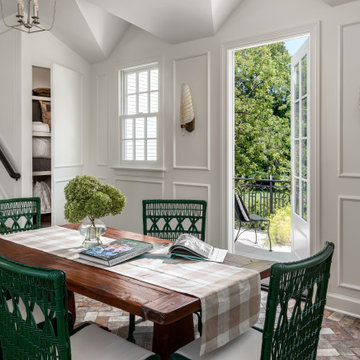
Grand hall above connector space between existing home and new addition
Photography: Garett + Carrie Buell of Studiobuell/ studiobuell.com
Idéer för att renovera en mycket stor vintage hall, med vita väggar och tegelgolv
Idéer för att renovera en mycket stor vintage hall, med vita väggar och tegelgolv
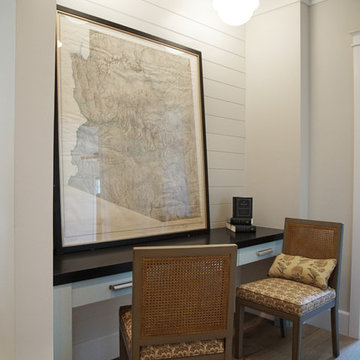
Heather Ryan, Interior Designer
H.Ryan Studio - Scottsdale, AZ
www.hryanstudio.com
Foto på en stor vintage hall, med vita väggar, mellanmörkt trägolv och brunt golv
Foto på en stor vintage hall, med vita väggar, mellanmörkt trägolv och brunt golv
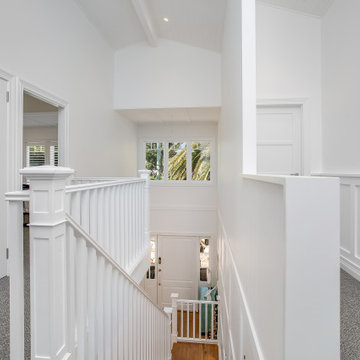
Maritim inredning av en stor hall, med vita väggar, heltäckningsmatta och grått golv
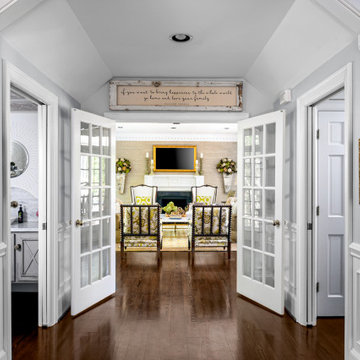
Traditional family room with touches of transitional pieces and plenty of seating space.
Exempel på en mellanstor klassisk hall, med grå väggar, mörkt trägolv och brunt golv
Exempel på en mellanstor klassisk hall, med grå väggar, mörkt trägolv och brunt golv
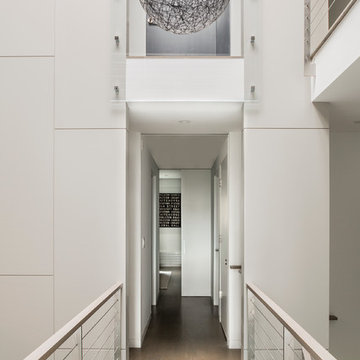
A catwalk with a glass floor ensures that light from the Atrium can reach deep into the interior.
Michael Lee Photography
Idéer för att renovera en funkis hall, med vita väggar
Idéer för att renovera en funkis hall, med vita väggar
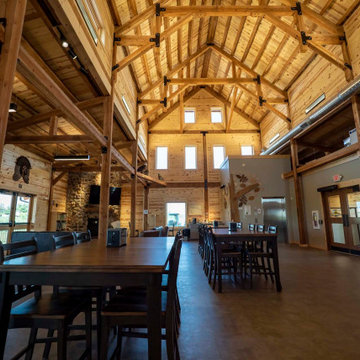
Raised center post and beam nature center interior
Idéer för mycket stora rustika hallar, med grå väggar och brunt golv
Idéer för mycket stora rustika hallar, med grå väggar och brunt golv
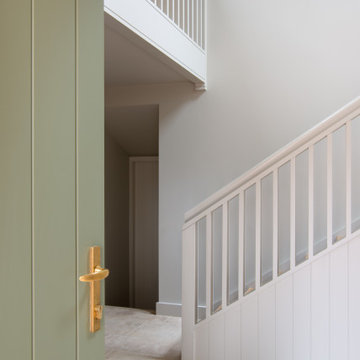
Inspiration för en stor skandinavisk hall, med vita väggar, kalkstensgolv och beiget golv
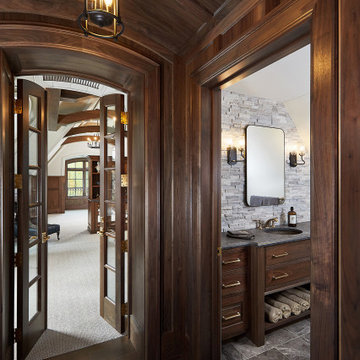
A unique entry into the upstairs attic with dark wood trim and arched doors and ceiling
Idéer för att renovera en hall, med bruna väggar, mörkt trägolv och brunt golv
Idéer för att renovera en hall, med bruna väggar, mörkt trägolv och brunt golv
174 foton på hall
3

