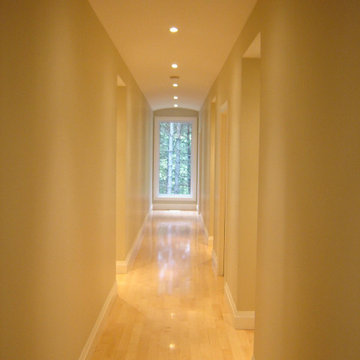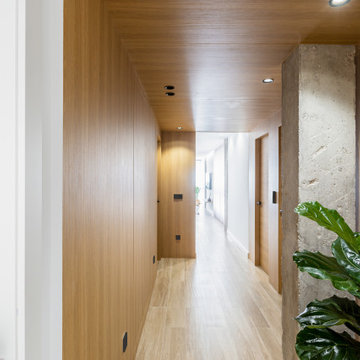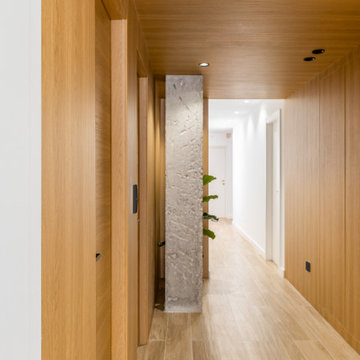1 206 foton på hall
Sortera efter:
Budget
Sortera efter:Populärt i dag
161 - 180 av 1 206 foton
Artikel 1 av 3
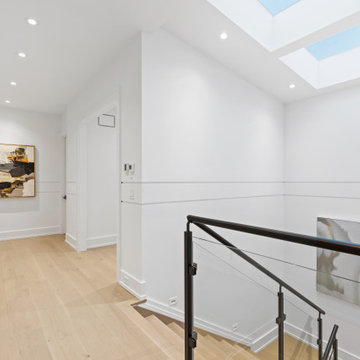
second floor hallway with skylights
Bild på en mellanstor funkis hall, med vita väggar och ljust trägolv
Bild på en mellanstor funkis hall, med vita väggar och ljust trägolv

Inspiration för stora lantliga hallar, med vita väggar, ljust trägolv och brunt golv
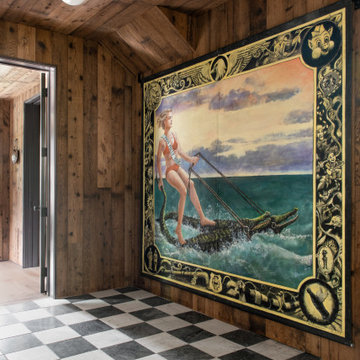
Hallway featuring a large custom artwork piece, antique honed marble flooring and mushroom board walls and ceiling.
Idéer för 60 tals hallar, med marmorgolv
Idéer för 60 tals hallar, med marmorgolv
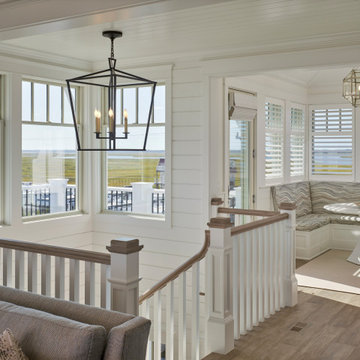
Additional seating areas around stairwell.
Maritim inredning av en stor hall, med vita väggar och mellanmörkt trägolv
Maritim inredning av en stor hall, med vita väggar och mellanmörkt trägolv

Inredning av en modern mellanstor hall, med vita väggar, klinkergolv i porslin och beiget golv
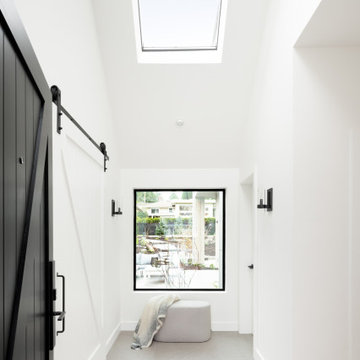
Exempel på en liten lantlig hall, med vita väggar, klinkergolv i porslin och grått golv
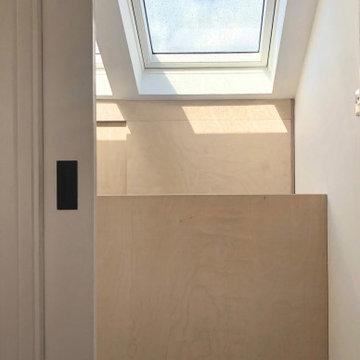
view from middle floor to loft roof
Modern inredning av en liten hall, med vita väggar och heltäckningsmatta
Modern inredning av en liten hall, med vita väggar och heltäckningsmatta

This Italian Villa hallway features vaulted ceilings and arches accompanied by chandeliers. The tile and wood flooring design run throughout the hallway.
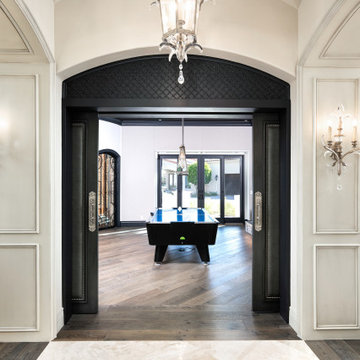
With an open-concept floor plan, this hallway connects to the game room/ in home theater. While in the room you are able to access the custom temperature controlled wine room!
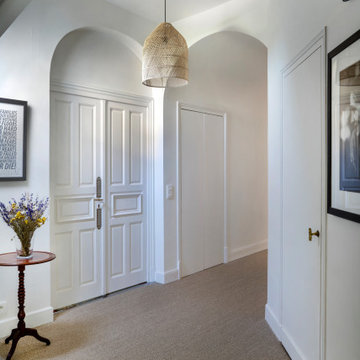
Inredning av en modern hall, med vita väggar och beiget golv
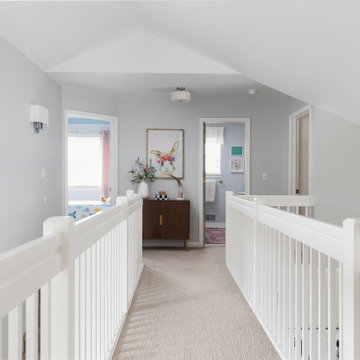
Idéer för att renovera en funkis hall, med grå väggar, heltäckningsmatta och beiget golv
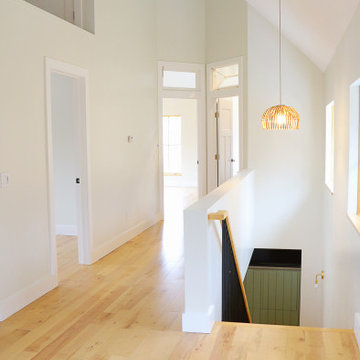
From the outside this one of a kind modern farmhouse home is set off by the contrasting materials of the Shou Sugi Ban Siding, exposed douglas fir accents and steel metal roof while the inside boasts a clean lined modern aesthetic equipped with a wood fired pizza oven. Through the design and planning phases of this home we developed a simple form that could be both beautiful and every efficient. This home is ready to be net zero with the future addition of renewable resource strategies (ie. solar panels).
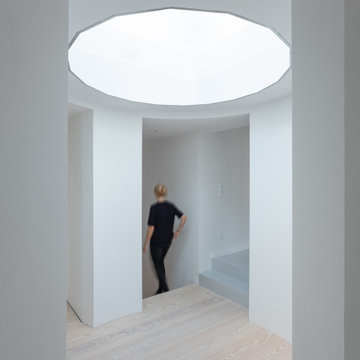
Foto: Marcus Ebener, Berlin
Foto på en mellanstor hall, med vita väggar, ljust trägolv och beiget golv
Foto på en mellanstor hall, med vita väggar, ljust trägolv och beiget golv
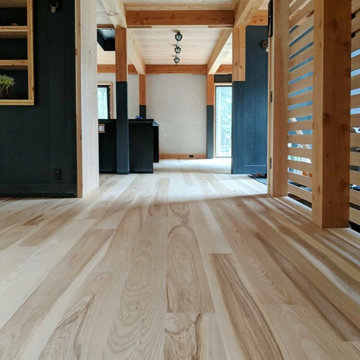
This gorgeous Scandinavian/Japanese residence features Select Ash plank flooring with a simple, blonde/white finish to highlight the Ash boards’ beauty and strength. Finished onsite with a water-based, matte-sheen finish.
Flooring: Select Ash Wide Plank Flooring in 7″ widths
Finish: Vermont Plank Flooring Craftsbury Finish
Design & Construction: Block Design Build
Flooring Installation: Danny Vincenzo @artekhardwoods
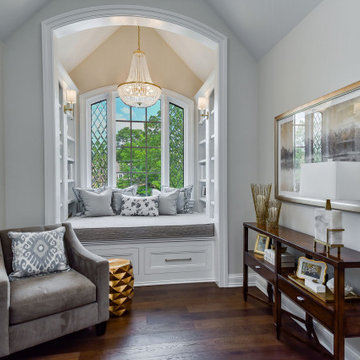
Inspiration för mellanstora klassiska hallar, med vita väggar och mörkt trägolv
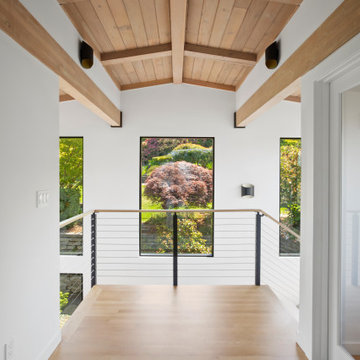
This aesthetically pleasing hallway leads from the master bedroom to the foyer, making for a grand entrance every day.
Inspiration för en retro hall, med vita väggar och ljust trägolv
Inspiration för en retro hall, med vita väggar och ljust trägolv

Entry hall view looking out front window wall which reinforce the horizontal lines of the home. Stained concrete floor with triangular grid on a 4' module. Exterior stone is also brought on the inside. Glimpse of kitchen is on the left side of photo.
1 206 foton på hall
9
