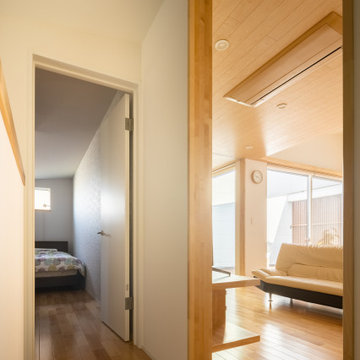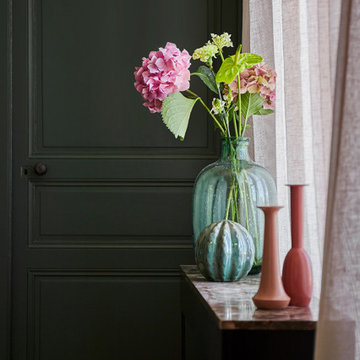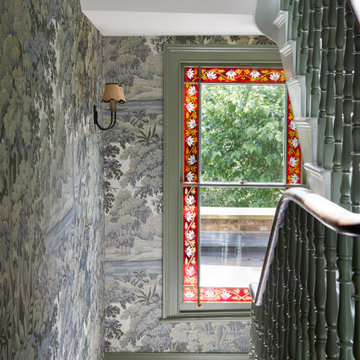2 316 foton på hall
Sortera efter:
Budget
Sortera efter:Populärt i dag
101 - 120 av 2 316 foton
Artikel 1 av 3
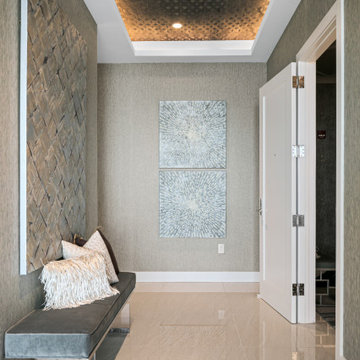
Idéer för mellanstora funkis hallar, med grå väggar, klinkergolv i porslin och beiget golv

エントランス廊下。
リビングルーバー引き戸をダイニング引き戸を
閉めた状態。
Modern inredning av en hall, med beige väggar, klinkergolv i keramik och beiget golv
Modern inredning av en hall, med beige väggar, klinkergolv i keramik och beiget golv
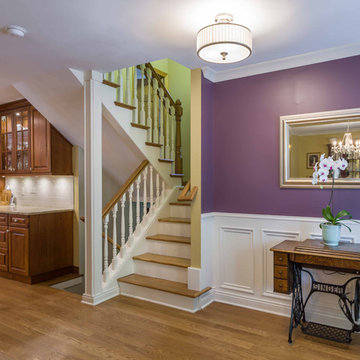
Exempel på en mellanstor klassisk hall, med lila väggar, ljust trägolv och brunt golv
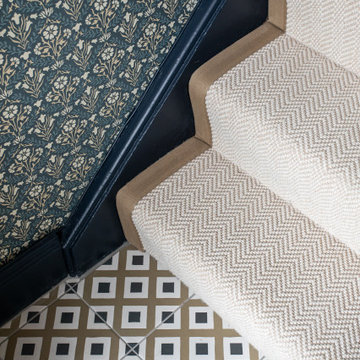
Beautiful shot of the flooring with sanderson wallpaper.
Inspiration för klassiska hallar, med blå väggar och klinkergolv i porslin
Inspiration för klassiska hallar, med blå väggar och klinkergolv i porslin
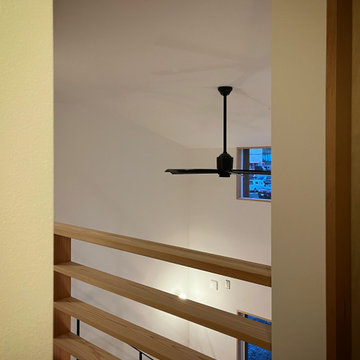
2階廊下から吹き抜けを眺める
Inredning av en liten hall, med vita väggar, ljust trägolv och beiget golv
Inredning av en liten hall, med vita väggar, ljust trägolv och beiget golv

玄関ホールとオープンだった、洗面脱衣室を間仕切り、廊下と分離をしました。
リビングの引戸も取り去って、明るく、効率的な廊下にリノベーションをしました。
Idéer för att renovera en rustik hall, med vita väggar, plywoodgolv och brunt golv
Idéer för att renovera en rustik hall, med vita väggar, plywoodgolv och brunt golv
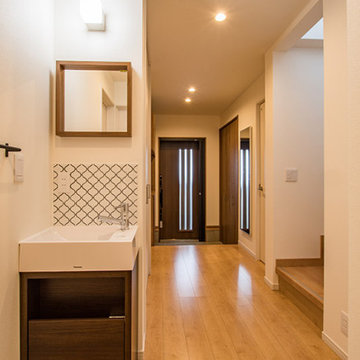
廊下には、パナソニックのアクアファニチャーを設置しました。
コンパクトなので廊下にあっても邪魔にならず、お洒落で機能的。
帰宅後、すぐに手が洗えてとても便利です。
Inspiration för en mellanstor funkis hall, med vita väggar, mellanmörkt trägolv och brunt golv
Inspiration för en mellanstor funkis hall, med vita väggar, mellanmörkt trägolv och brunt golv
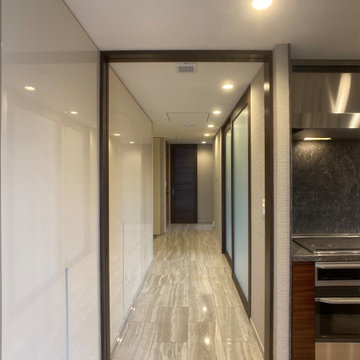
リビング入口。
既存のナニックのブラインドにあわせて、ルーバー引き戸を新設。
Inspiration för moderna hallar, med beige väggar, klinkergolv i keramik och beiget golv
Inspiration för moderna hallar, med beige väggar, klinkergolv i keramik och beiget golv
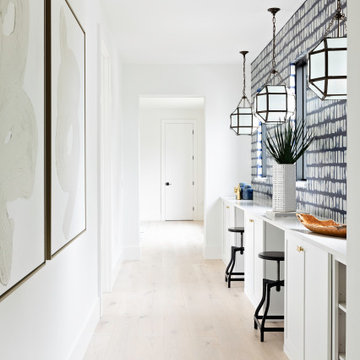
homework hall
Exempel på en mellanstor klassisk hall, med vita väggar och ljust trägolv
Exempel på en mellanstor klassisk hall, med vita väggar och ljust trägolv

In the early 50s, Herbert and Ruth Weiss attended a lecture by Bauhaus founder Walter Gropius hosted by MIT. They were fascinated by Gropius’ description of the ‘Five Fields’ community of 60 houses he and his firm, The Architect’s Collaborative (TAC), were designing in Lexington, MA. The Weiss’ fell in love with Gropius’ vision for a grouping of 60 modern houses to be arrayed around eight acres of common land that would include a community pool and playground. They soon had one of their own.The original, TAC-designed house was a single-slope design with a modest footprint of 800 square feet. Several years later, the Weiss’ commissioned modernist architect Henry Hoover to add a living room wing and new entry to the house. Hoover’s design included a wall of glass which opens to a charming pond carved into the outcropping of granite ledge.
After living in the house for 65 years, the Weiss’ sold the house to our client, who asked us to design a renovation that would respect the integrity of the vintage modern architecture. Our design focused on reorienting the kitchen, opening it up to the family room. The bedroom wing was redesigned to create a principal bedroom with en-suite bathroom. Interior finishes were edited to create a more fluid relationship between the original TAC home and Hoover’s addition. We worked closely with the builder, Patriot Custom Homes, to install Solar electric panels married to an efficient heat pump heating and cooling system. These updates integrate modern touches and high efficiency into a striking piece of architectural history.
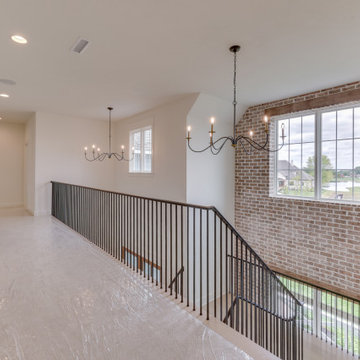
Photos by Mark Myers of Myers Imaging
Idéer för en hall, med vita väggar, heltäckningsmatta och beiget golv
Idéer för en hall, med vita väggar, heltäckningsmatta och beiget golv
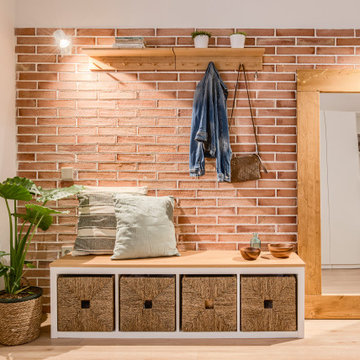
El espacio del recibidor en un futuro puede convertirse en habitación, así pues, todas las decisiones y ubicación de los diferentes elementos (interruptores y enchufes, aplacado de ladrillo, armario...) se hacen pensando en el posible cambio de uso que tendrá el aposento.
Aplacamos la pared de ladrillo y la iluminamos con dos apliques de pared. Complementamos el espacio de entrada con un banco, una estantería – percha y un gran espejo de madera.
En la pared opuesta colocamos un armario de punta a punta, blanco que casi desaparece a la vista. Como el armario es de módulos prefabricados nos sobra un pequeño espacio donde se nos acude poner una estantería que le da un toque de vida con la decoración.
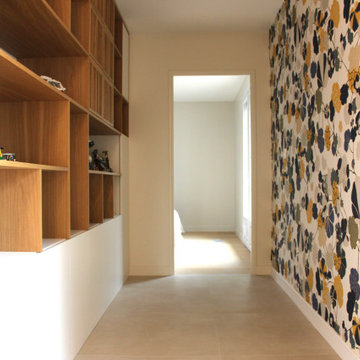
Idéer för mellanstora funkis hallar, med vita väggar, klinkergolv i keramik och beiget golv
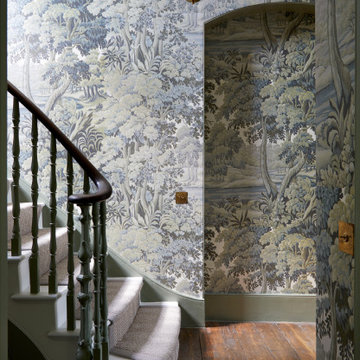
Foto på en stor vintage hall, med gröna väggar, mellanmörkt trägolv och brunt golv
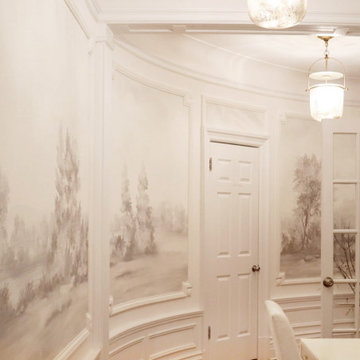
Custom Susan Harter muralpaper installed in Kathy Kuo's New York City apartment hallway.
Exempel på en mellanstor modern hall, med flerfärgade väggar, mellanmörkt trägolv och brunt golv
Exempel på en mellanstor modern hall, med flerfärgade väggar, mellanmörkt trägolv och brunt golv
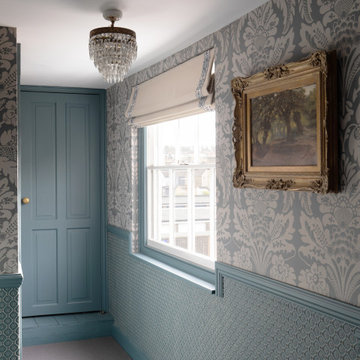
Complete renovation of hallway and principal reception rooms in this fine example of Victorian architecture with well proportioned rooms and period detailing.
2 316 foton på hall
6

