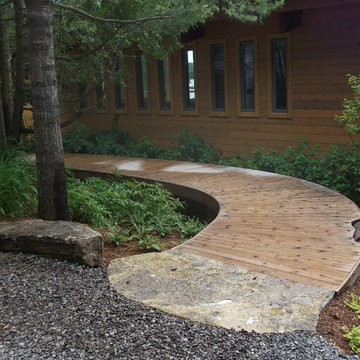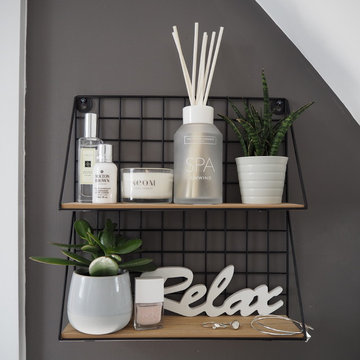68 105 foton på hem

This classic contemporary Living room is brimming with simple elegant details, one of which being the use of modern open shelving. We've decorated these shelves with muted sculptural forms in order to juxtapose the sharp lines of the fireplace stone mantle. Incorporating open shelving into a design allows you to add visual interest with the use of decor items to personalize any space!

Salle de bain en béton ciré de Mercadier, robinetterie encastrée et meuble chiné
Idéer för att renovera ett litet funkis brun brunt en-suite badrum, med en kantlös dusch, grå väggar, betonggolv, träbänkskiva, grått golv, öppna hyllor, skåp i mellenmörkt trä, ett fristående handfat och med dusch som är öppen
Idéer för att renovera ett litet funkis brun brunt en-suite badrum, med en kantlös dusch, grå väggar, betonggolv, träbänkskiva, grått golv, öppna hyllor, skåp i mellenmörkt trä, ett fristående handfat och med dusch som är öppen

Inredning av ett eklektiskt stort brun brunt parallellkök, med svarta skåp, träbänkskiva, vitt stänkskydd, stänkskydd i tunnelbanekakel, en köksö, brunt golv, släta luckor och mellanmörkt trägolv

Idéer för små minimalistiska svarta hus, med allt i ett plan, sadeltak och tak i shingel

Сергей Ананьев
Inredning av ett modernt mellanstort vit vitt kök, med en enkel diskho, släta luckor, gröna skåp, bänkskiva i koppar, stänkskydd i keramik, klinkergolv i porslin, flerfärgat golv, beige stänkskydd, svarta vitvaror och en halv köksö
Inredning av ett modernt mellanstort vit vitt kök, med en enkel diskho, släta luckor, gröna skåp, bänkskiva i koppar, stänkskydd i keramik, klinkergolv i porslin, flerfärgat golv, beige stänkskydd, svarta vitvaror och en halv köksö

Tom Lee
Klassisk inredning av en stor hall, med vita väggar, klinkergolv i keramik och flerfärgat golv
Klassisk inredning av en stor hall, med vita väggar, klinkergolv i keramik och flerfärgat golv

With no windows or natural light, we used a combination of artificial light, open space, and white walls to brighten this master bath remodel. Over the white, we layered a sophisticated palette of finishes that embrace color, pattern, and texture: 1) long hex accent tile in “lemongrass” gold from Walker Zanger (mounted vertically for a new take on mid-century aesthetics); 2) large format slate gray floor tile to ground the room; 3) textured 2X10 glossy white shower field tile (can’t resist touching it); 4) rich walnut wraps with heavy graining to define task areas; and 5) dirty blue accessories to provide contrast and interest.
Photographer: Markert Photo, Inc.

To create enough room to add a dual vanity, Blackline integrated an adjacent closet and borrowed some square footage from an existing closet to the space. The new modern vanity includes stained walnut flat panel cabinets and is topped with white Quartz and matte black fixtures.

Idéer för att renovera ett mellanstort vintage badrum, med skåp i shakerstil, vita skåp, en dusch i en alkov, en toalettstol med separat cisternkåpa, vit kakel, porslinskakel, vita väggar, travertin golv, ett nedsänkt handfat, bänkskiva i akrylsten, beiget golv och dusch med gångjärnsdörr

“We want to redo our cabinets…but my kitchen is so small!” We hear this a lot here at Reborn Cabinets. You might be surprised how many people put off refreshing their kitchen simply because homeowners can’t see beyond their own square footage. Not all of us can live in a big, sprawling ranch house, but that doesn’t mean that a small kitchen can’t be polished into a real gem! This project is a great example of how dramatic the difference can be when we rethink our space—even just a little! By removing hanging cabinets, this kitchen opened-up very nicely. The light from the preexisting French doors could flow wonderfully into the adjacent family room. The finishing touches were made by transforming a very small “breakfast nook” into a clean and useful storage space.

How awesome is this powder room?!?
Inspiration för små klassiska toaletter, med en toalettstol med hel cisternkåpa, svart kakel, keramikplattor, blå väggar, klinkergolv i keramik och ett väggmonterat handfat
Inspiration för små klassiska toaletter, med en toalettstol med hel cisternkåpa, svart kakel, keramikplattor, blå väggar, klinkergolv i keramik och ett väggmonterat handfat

Foto på ett mycket stort lantligt skafferi, med en dubbel diskho, luckor med infälld panel, vita skåp, marmorbänkskiva, vitt stänkskydd, stänkskydd i keramik, rostfria vitvaror, klinkergolv i porslin och brunt golv

A sloping, curving deck with stone accents. Wheelchair accessible!
Inredning av en rustik stor bakgård i skuggan, med trädäck
Inredning av en rustik stor bakgård i skuggan, med trädäck

This is a beautiful master bathroom and closet remodel. The free standing bathtub with chandelier is the focal point in the room. The shower is travertine subway tile with enough room for 2.

A spacious colonial in the heart of the waterfront community of Greenhaven still had its original 1950s kitchen. A renovation without an addition added space by reconfiguring, and the wall between kitchen and family room was removed to create open flow. A beautiful banquette was built where the family can enjoy breakfast overlooking the pool. Kitchen Design: Studio Dearborn. Interior decorating by Lorraine Levinson. All appliances: Thermador. Countertops: Pental Quartz Lattice. Hardware: Top Knobs Chareau Series Emerald Pulls and knobs. Stools and pendant lights: West Elm. Photography: Jeff McNamara.

This well designed pantry has baskets, trays, spice racks and many other pull-outs, which not only organizes the space, but transforms the pantry into an efficient, working area of the kitchen.

Kitchen backsplash provided by Cherry City Interiors & Design
Inspiration för ett mellanstort industriellt linjärt kök och matrum, med en integrerad diskho, släta luckor, bänkskiva i rostfritt stål, vitt stänkskydd, rostfria vitvaror, betonggolv, en köksö, svarta skåp och stänkskydd i tunnelbanekakel
Inspiration för ett mellanstort industriellt linjärt kök och matrum, med en integrerad diskho, släta luckor, bänkskiva i rostfritt stål, vitt stänkskydd, rostfria vitvaror, betonggolv, en köksö, svarta skåp och stänkskydd i tunnelbanekakel

Inspiration för ett mellanstort lantligt badrum, med ett undermonterad handfat, luckor med infälld panel, grå väggar, mellanmörkt trägolv, marmorbänkskiva och bruna skåp

Photos by Alan K. Barley, AIA
Walk-in pantry, pantry with window, window, wood floor, screened in porch, Austin luxury home, Austin custom home, BarleyPfeiffer Architecture (Best of Houzz 2015 for Design) , BarleyPfeiffer, wood floors, sustainable design, sleek design, pro work, modern, low voc paint, interiors and consulting, house ideas, home planning, 5 star energy, high performance, green building, fun design, 5 star appliance, find a pro, family home, elegance, efficient, custom-made, comprehensive sustainable architects, barley & Pfeiffer architects, natural lighting, AustinTX, Barley & Pfeiffer Architects, professional services, green design, Screened-In porch, Austin luxury home, Austin custom home, BarleyPfeiffer Architecture, wood floors, sustainable design, sleek design, modern, low voc paint, interiors and consulting, house ideas, home planning, 5 star energy, high performance, green building, fun design, 5 star appliance, find a pro, family home, elegance, efficient, custom-made, comprehensive sustainable architects, natural lighting, Austin TX, Barley & Pfeiffer Architects, professional services, green design, curb appeal, LEED, AIA,
Featured in September 12th, 2014's Wall Street Journal http://online.wsj.com/articles/the-rise-of-the-super-pantry-1410449896
68 105 foton på hem
4
