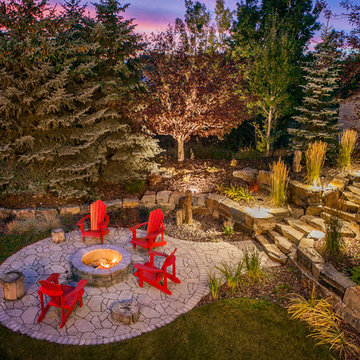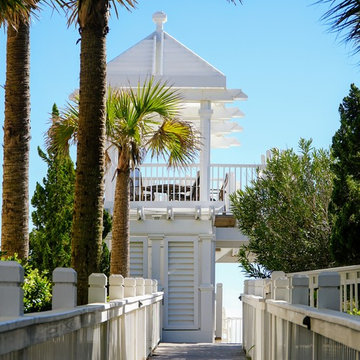54 968 foton på hem

Inviting front entry garden channels stormwater into a retention swale to protect the lake from fertilizer runoff.
Exempel på en mycket stor rustik formell trädgård i delvis sol framför huset på sommaren, med en trädgårdsgång och marksten i tegel
Exempel på en mycket stor rustik formell trädgård i delvis sol framför huset på sommaren, med en trädgårdsgång och marksten i tegel

Shown here A19's P1601-MB-BCC Bonaire Pendants with Matte Black finish. Kitchen Design by Sarah Stacey Interior Design. Architecture by Tornberg Design. The work is stunning and we are so happy that our pendants could be a part of this beautiful project!
Photography: @mollyculverphotography | Styling: @emilylaureninteriors
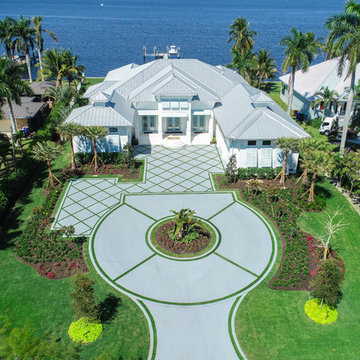
Concrete driveway design with synthetic turf banding.
Exempel på ett mycket stort modernt hem
Exempel på ett mycket stort modernt hem
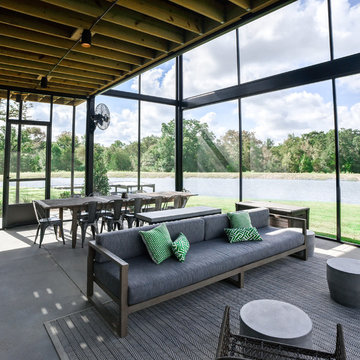
Photo: Marcel Erminy
Idéer för mycket stora funkis innätade verandor på baksidan av huset, med betongplatta och takförlängning
Idéer för mycket stora funkis innätade verandor på baksidan av huset, med betongplatta och takförlängning

Paint Colors by Sherwin Williams
Exterior Body Color : Dorian Gray SW 7017
Exterior Accent Color : Gauntlet Gray SW 7019
Exterior Trim Color : Accessible Beige SW 7036
Exterior Timber Stain : Weather Teak 75%
Stone by Eldorado Stone
Exterior Stone : Shadow Rock in Chesapeake
Windows by Milgard Windows & Doors
Product : StyleLine Series Windows
Supplied by Troyco
Garage Doors by Wayne Dalton Garage Door
Lighting by Globe Lighting / Destination Lighting
Exterior Siding by James Hardie
Product : Hardiplank LAP Siding
Exterior Shakes by Nichiha USA
Roofing by Owens Corning
Doors by Western Pacific Building Materials
Deck by Westcoat
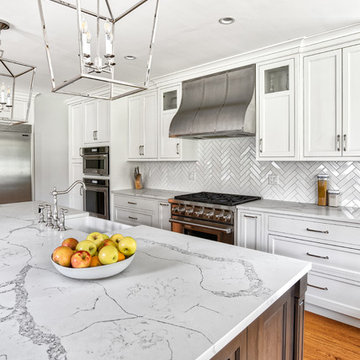
This kitchen has everything you'd need for cooking a large family meal - double wall ovens, a KitchenAid range with a custom made hood and plenty of counter space!
Photos by Chris Veith.

Double barn doors make a great entryway into this large his and hers master closet.
Photos by Chris Veith
Idéer för att renovera ett mycket stort vintage walk-in-closet för könsneutrala, med skåp i mörkt trä, ljust trägolv och släta luckor
Idéer för att renovera ett mycket stort vintage walk-in-closet för könsneutrala, med skåp i mörkt trä, ljust trägolv och släta luckor
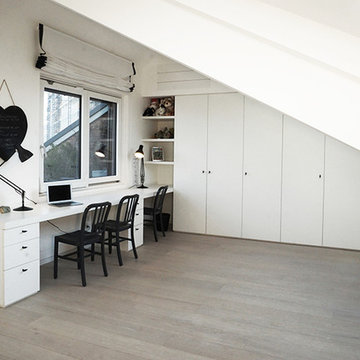
camera bambini e angolo studio che affaccia su un ampio terrazzo
Inredning av ett modernt mycket stort barnrum, med vita väggar, laminatgolv och grått golv
Inredning av ett modernt mycket stort barnrum, med vita väggar, laminatgolv och grått golv
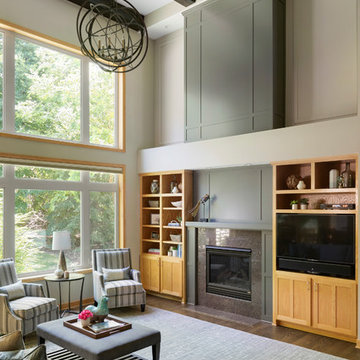
Check out our before photos to truly grasp the architectural detail that we added to this 2-story great room. We added a second story fireplace and soffit detail to finish off the room, painted the existing fireplace section, added millwork framed detail on the sides and added beams as well.
Photos by Spacecrafting Photography.
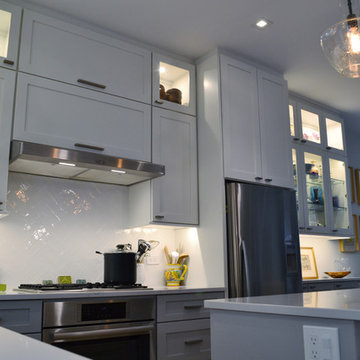
We expanded the kitchen into an L-shaped layout with a new, smaller island. Custom white shaker cabinets with glass inserts on upper cabinets (which are now ceiling height). All new stainless steel appliances (except the fridge which was repurposed). Industrial pendant lights over the island are supplemented by recessed overhead lights and under-cabinet lights. Expansive pantry/display closet built into the dining area. The microwave was moved to the island to save space and create a more streamlined cabinet span. The flooring is 5’ white oak planks. Backsplash throughout the entire kitchen, which ceramic subway in a herringbone layout. Separate cooktop and oven, the cooktop is gas and the oven is electric. White quartz countertop, matching the surround of the fireplace in the adjacent living room. The island has electrical outlets and a switch for the kitchen lights. Although the new island is about half the size of the original, additional seating has been added. The new L-shape with the peninsula creates a passthrough with seating for entertaining.
You can find more information about 123 Remodeling and schedule a free onsite estimate on our website: https://123remodeling.com/
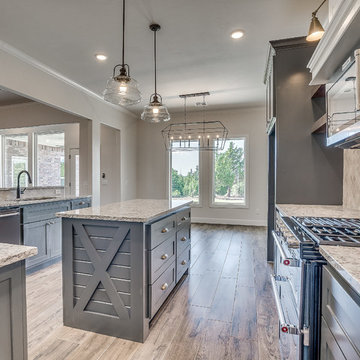
The view of the kitchen and dining space from the Butler's Pantry.
Bild på ett mycket stort lantligt flerfärgad flerfärgat kök, med en undermonterad diskho, skåp i shakerstil, grå skåp, granitbänkskiva, flerfärgad stänkskydd, stänkskydd i marmor, rostfria vitvaror, ljust trägolv och en köksö
Bild på ett mycket stort lantligt flerfärgad flerfärgat kök, med en undermonterad diskho, skåp i shakerstil, grå skåp, granitbänkskiva, flerfärgad stänkskydd, stänkskydd i marmor, rostfria vitvaror, ljust trägolv och en köksö
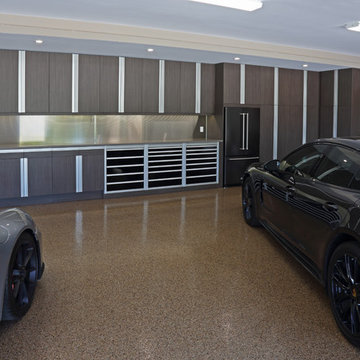
Shooting Star Photography
Inspiration för mycket stora rustika tillbyggda fyrbils kontor, studior eller verkstäder
Inspiration för mycket stora rustika tillbyggda fyrbils kontor, studior eller verkstäder
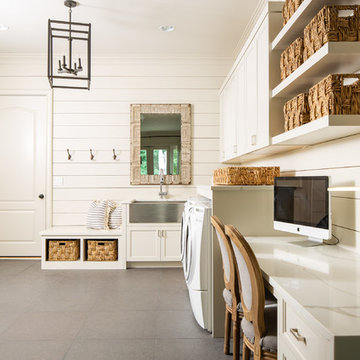
Laundry room renovated by New River Home Builders. Photo credit: David Cannon Photography (www.davidcannonphotography.com)
Foto på ett mycket stort lantligt vit l-format grovkök, med en rustik diskho, luckor med infälld panel, vita skåp, bänkskiva i kvartsit, vita väggar, en tvättmaskin och torktumlare bredvid varandra och grått golv
Foto på ett mycket stort lantligt vit l-format grovkök, med en rustik diskho, luckor med infälld panel, vita skåp, bänkskiva i kvartsit, vita väggar, en tvättmaskin och torktumlare bredvid varandra och grått golv

The client’s brief was to create a space reminiscent of their beloved downtown Chicago industrial loft, in a rural farm setting, while incorporating their unique collection of vintage and architectural salvage. The result is a custom designed space that blends life on the farm with an industrial sensibility.
The new house is located on approximately the same footprint as the original farm house on the property. Barely visible from the road due to the protection of conifer trees and a long driveway, the house sits on the edge of a field with views of the neighbouring 60 acre farm and creek that runs along the length of the property.
The main level open living space is conceived as a transparent social hub for viewing the landscape. Large sliding glass doors create strong visual connections with an adjacent barn on one end and a mature black walnut tree on the other.
The house is situated to optimize views, while at the same time protecting occupants from blazing summer sun and stiff winter winds. The wall to wall sliding doors on the south side of the main living space provide expansive views to the creek, and allow for breezes to flow throughout. The wrap around aluminum louvered sun shade tempers the sun.
The subdued exterior material palette is defined by horizontal wood siding, standing seam metal roofing and large format polished concrete blocks.
The interiors were driven by the owners’ desire to have a home that would properly feature their unique vintage collection, and yet have a modern open layout. Polished concrete floors and steel beams on the main level set the industrial tone and are paired with a stainless steel island counter top, backsplash and industrial range hood in the kitchen. An old drinking fountain is built-in to the mudroom millwork, carefully restored bi-parting doors frame the library entrance, and a vibrant antique stained glass panel is set into the foyer wall allowing diffused coloured light to spill into the hallway. Upstairs, refurbished claw foot tubs are situated to view the landscape.
The double height library with mezzanine serves as a prominent feature and quiet retreat for the residents. The white oak millwork exquisitely displays the homeowners’ vast collection of books and manuscripts. The material palette is complemented by steel counter tops, stainless steel ladder hardware and matte black metal mezzanine guards. The stairs carry the same language, with white oak open risers and stainless steel woven wire mesh panels set into a matte black steel frame.
The overall effect is a truly sublime blend of an industrial modern aesthetic punctuated by personal elements of the owners’ storied life.
Photography: James Brittain

Juliet Murphy Photography
Foto på ett mycket stort funkis allrum, med vita väggar, ett bibliotek, ljust trägolv, en inbyggd mediavägg och beiget golv
Foto på ett mycket stort funkis allrum, med vita väggar, ett bibliotek, ljust trägolv, en inbyggd mediavägg och beiget golv

Bild på ett mycket stort funkis grå linjärt grått kök och matrum, med en undermonterad diskho, släta luckor, vita skåp, bänkskiva i koppar, beige stänkskydd, stänkskydd i skiffer, rostfria vitvaror, marmorgolv, en köksö och beiget golv

Klassisk inredning av ett mycket stort vit vitt en-suite badrum, med skåp i shakerstil, grå skåp, ett fristående badkar, våtrum, en toalettstol med separat cisternkåpa, flerfärgad kakel, glaskakel, flerfärgade väggar, klinkergolv i keramik, ett nedsänkt handfat, bänkskiva i kvarts, flerfärgat golv och dusch med gångjärnsdörr
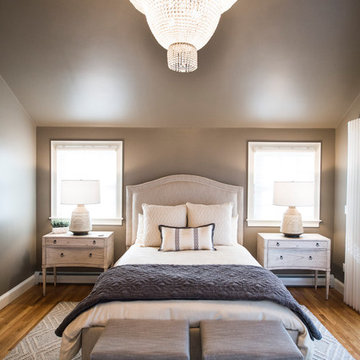
This master bedroom transformation takes a room from dated the glamorous.
Idéer för mycket stora vintage huvudsovrum, med bruna väggar, mellanmörkt trägolv och brunt golv
Idéer för mycket stora vintage huvudsovrum, med bruna väggar, mellanmörkt trägolv och brunt golv
54 968 foton på hem
5
