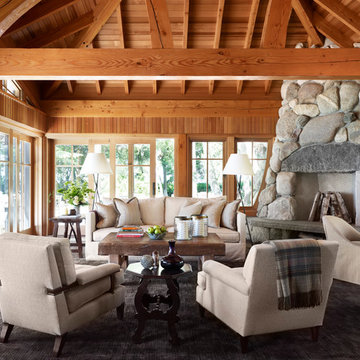Home
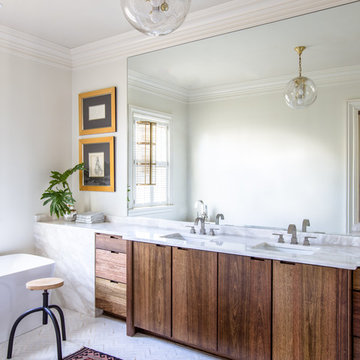
Hunter Holder
Idéer för att renovera ett stort vintage en-suite badrum, med släta luckor, skåp i mörkt trä, ett fristående badkar, vit kakel, stenhäll, vita väggar, ett undermonterad handfat, marmorbänkskiva och marmorgolv
Idéer för att renovera ett stort vintage en-suite badrum, med släta luckor, skåp i mörkt trä, ett fristående badkar, vit kakel, stenhäll, vita väggar, ett undermonterad handfat, marmorbänkskiva och marmorgolv

This is the 2009 Metro Denver HBA "Raising the Bar" award winning "Custom Home of the Year" and "Best Urban in-fill Home of the Year". This custom residence was sits on a hillside with amazing views of Boulder's Flatirons mountain range in the scenic Chautauqua neighborhood. The owners wanted to be able to enjoy their mountain views and Sopris helped to create a living space that worked to synergize with the outdoors and wrapped the spaces around an amazing water feature and patio area.
photo credit: Ron Russo

Idéer för att renovera ett stort rustikt kök, med en undermonterad diskho, släta luckor, betonggolv, en köksö, skåp i mellenmörkt trä, marmorbänkskiva och rostfria vitvaror

Rear patio
Bild på ett stort rustikt brunt hus, med blandad fasad, sadeltak och två våningar
Bild på ett stort rustikt brunt hus, med blandad fasad, sadeltak och två våningar

Location: Vashon Island, WA.
Photography by Dale Lang
Exempel på en stor rustik matplats med öppen planlösning, med bruna väggar, betonggolv och brunt golv
Exempel på en stor rustik matplats med öppen planlösning, med bruna väggar, betonggolv och brunt golv
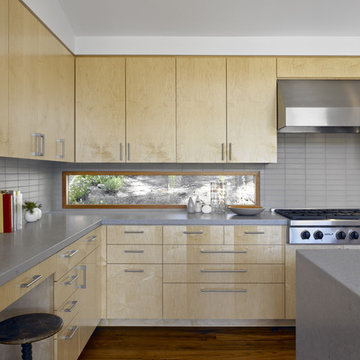
mill valley, bruce damonte® photography
Bild på ett stort funkis grå grått kök, med rostfria vitvaror, släta luckor, skåp i ljust trä, grått stänkskydd, bänkskiva i kvarts, mellanmörkt trägolv och en köksö
Bild på ett stort funkis grå grått kök, med rostfria vitvaror, släta luckor, skåp i ljust trä, grått stänkskydd, bänkskiva i kvarts, mellanmörkt trägolv och en köksö
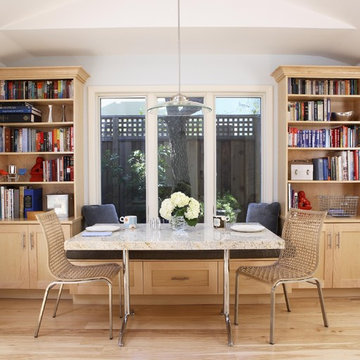
This clean lined kitchen, designed for a young family that loves books, features healthy low VOC cabinets and paint. The custom table for the dining nook was made from a scrap of the countetop granite.
photo- Michele Lee Willson
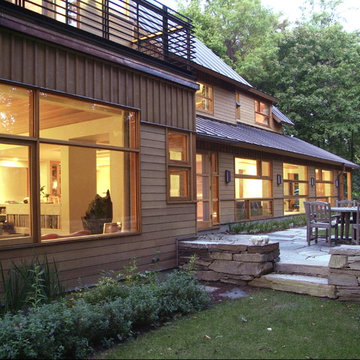
Idéer för att renovera ett stort rustikt beige hus, med två våningar och tak i metall
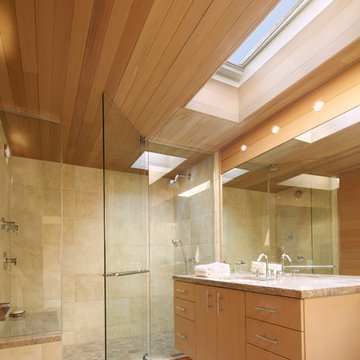
photo credit: www.mikikokikuyama.com
Idéer för stora maritima en-suite badrum, med släta luckor, skåp i ljust trä, en dusch i en alkov, beige kakel, porslinskakel, beige väggar, klinkergolv i porslin, ett undermonterad handfat, granitbänkskiva, beiget golv och dusch med gångjärnsdörr
Idéer för stora maritima en-suite badrum, med släta luckor, skåp i ljust trä, en dusch i en alkov, beige kakel, porslinskakel, beige väggar, klinkergolv i porslin, ett undermonterad handfat, granitbänkskiva, beiget golv och dusch med gångjärnsdörr
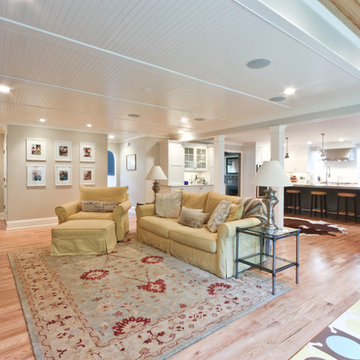
An area off to the side of this great room was set aside for the kids' play space. Brightly colored foam tiles delineate the space, and serve as a soft landing spot, without competing with the room's decor. A vaulted bead board ceiling, left with a natural finish, further isolates the two spaces, giving it a cozy separate feel.
Photo by Mike Mroz of Michael Robert Construction
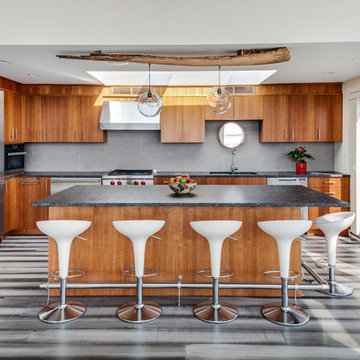
Exempel på ett stort maritimt l-kök, med en undermonterad diskho, släta luckor, skåp i mellenmörkt trä, grått stänkskydd, rostfria vitvaror, en köksö och grått golv
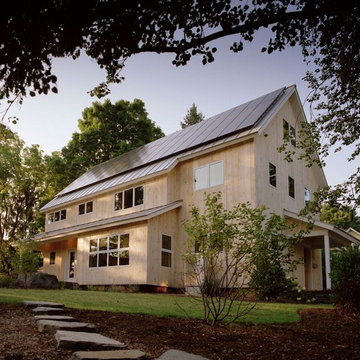
Gut renovation of an existing home in downtown Amherst, MA.
Best Remodel of the Year Award: Andrew Webster of Coldham & Hartman Architects
Since 2007, the Northeast Sustainable Energy Association (NESEA) has hosted the Zero Net Energy Building Award, to find "the best building in the Northeast that captures as much energy as it consumes".
This year, for the first time, the Award was given to a Deep Energy Retrofit project, The Ross Residence.
Photos by Ethan Drinker.
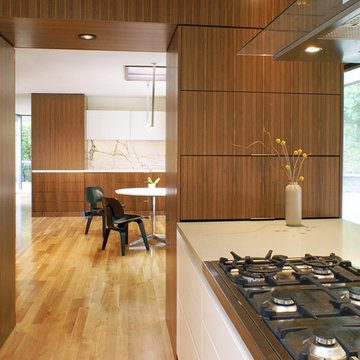
etA
Inredning av ett modernt stort kök, med släta luckor, skåp i mellenmörkt trä, marmorbänkskiva, ljust trägolv och en halv köksö
Inredning av ett modernt stort kök, med släta luckor, skåp i mellenmörkt trä, marmorbänkskiva, ljust trägolv och en halv köksö
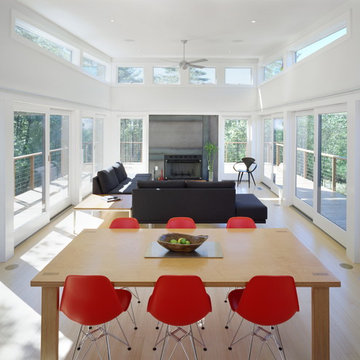
Located on a five-acre rocky outcrop, The Mountain Retreat trades in Manhattan skyscrapers and the scuttle of yellow cabs for sweeping views of the Catskill Mountains and hawks gliding on the thermals below. The client, who loves mountain biking and rock climbing, camped out on the hilltop during the siting of the house to determine the best spot, angle and orientation for his new escape. The resulting home is a retreat carefully crafted into its unique surroundings. The Mountain Retreat provides a unique and efficient 1,800 sf indoor and outdoor living and entertaining experience.
The finished house, sitting partially on concrete stilts, gives way to a striking display. Its angular lines, soaring height, and unique blend of warm cedar siding with cool gray concrete panels and glass are displayed to great advantage in the context of its rough mountaintop setting. The stilts act as supports for the great room above and, below, define the parking spaces for an uncluttered entry and carport. An enclosed staircase runs along the north side of the house. Sheathed inside and out with gray cement board panels, it leads from the ground floor entrance to the main living spaces, which exist in the treetops. Requiring the insertion of pylons, a well, and a septic tank, the rocky terrain of the immediate site had to be blasted. Rather than discarding the remnants, the rocks were scattered around the site. Used for outdoor seating and the entry pathway, the rock cover further emphasizes the relation and integration of the house into the natural backdrop.
The home’s butterfly roof channels rainwater to two custom metal scuppers, from which it cascades off onto thoughtfully placed boulders. The butterfly roof gives the great room and master bedroom a tall, sloped ceiling with light from above, while a suite of ground-room floors fit cozily below. An elevated cedar deck wraps around three sides of the great room, offering a full day of sunshine for deck lounging and for the entire room to be opened to the outdoors with ease.
Architects: Joseph Tanney, Robert Luntz
Project Architect: John Kim
Project Team: Jacob Moore
Manufacturer: Apex Homes, INC.
Engineer: Robert Silman Associates, P.C., Greg Sloditski
Contractor: JH Construction, INC.
Photographer: © Floto & Warner
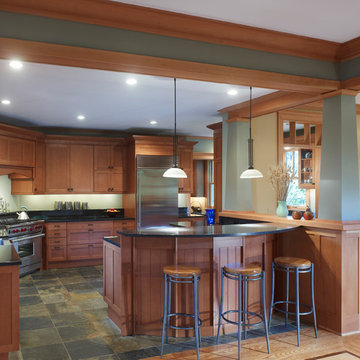
Anice Hoachlander, Hoachlander Davis Photography
Foto på ett stort amerikanskt kök, med skåp i shakerstil, rostfria vitvaror, en rustik diskho, skåp i mörkt trä, bänkskiva i kvarts, skiffergolv och en halv köksö
Foto på ett stort amerikanskt kök, med skåp i shakerstil, rostfria vitvaror, en rustik diskho, skåp i mörkt trä, bänkskiva i kvarts, skiffergolv och en halv köksö

Contractor: Windover Construction, LLC
Photographer: Shelly Harrison Photography
Inspiration för ett stort vintage parallellkök, med en rustik diskho, vita skåp, beige stänkskydd, integrerade vitvaror, skåp i shakerstil, granitbänkskiva, stänkskydd i keramik, ljust trägolv och en köksö
Inspiration för ett stort vintage parallellkök, med en rustik diskho, vita skåp, beige stänkskydd, integrerade vitvaror, skåp i shakerstil, granitbänkskiva, stänkskydd i keramik, ljust trägolv och en köksö
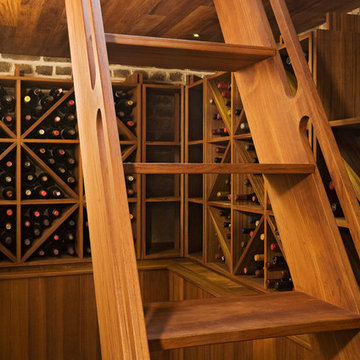
Inspiration för en stor vintage vinkällare, med vinställ med diagonal vinförvaring och marmorgolv
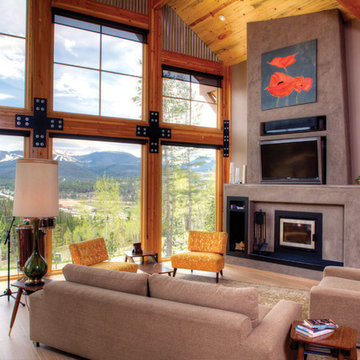
The window wall of the great room opens to the view in this home, anchored by a contemporary hearth and chimney.
Photo courtesy Carter Photographics
www.carterphoto.com
1

