255 foton på hemmabibliotek, med målat trägolv
Sortera efter:
Budget
Sortera efter:Populärt i dag
161 - 180 av 255 foton
Artikel 1 av 3
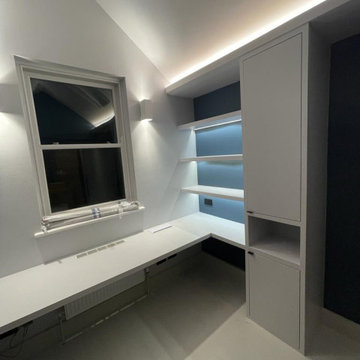
Custom Home Office
Bild på ett mellanstort funkis hemmabibliotek, med vita väggar, målat trägolv, ett inbyggt skrivbord och vitt golv
Bild på ett mellanstort funkis hemmabibliotek, med vita väggar, målat trägolv, ett inbyggt skrivbord och vitt golv
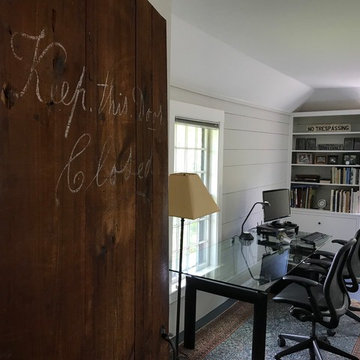
The new owners of this house in Harvard, Massachusetts loved its location and authentic Shaker characteristics, but weren’t fans of its curious layout. A dated first-floor full bathroom could only be accessed by going up a few steps to a landing, opening the bathroom door and then going down the same number of steps to enter the room. The dark kitchen faced the driveway to the north, rather than the bucolic backyard fields to the south. The dining space felt more like an enlarged hall and could only comfortably seat four. Upstairs, a den/office had a woefully low ceiling; the master bedroom had limited storage, and a sad full bathroom featured a cramped shower.
KHS proposed a number of changes to create an updated home where the owners could enjoy cooking, entertaining, and being connected to the outdoors from the first-floor living spaces, while also experiencing more inviting and more functional private spaces upstairs.
On the first floor, the primary change was to capture space that had been part of an upper-level screen porch and convert it to interior space. To make the interior expansion seamless, we raised the floor of the area that had been the upper-level porch, so it aligns with the main living level, and made sure there would be no soffits in the planes of the walls we removed. We also raised the floor of the remaining lower-level porch to reduce the number of steps required to circulate from it to the newly expanded interior. New patio door systems now fill the arched openings that used to be infilled with screen. The exterior interventions (which also included some new casement windows in the dining area) were designed to be subtle, while affording significant improvements on the interior. Additionally, the first-floor bathroom was reconfigured, shifting one of its walls to widen the dining space, and moving the entrance to the bathroom from the stair landing to the kitchen instead.
These changes (which involved significant structural interventions) resulted in a much more open space to accommodate a new kitchen with a view of the lush backyard and a new dining space defined by a new built-in banquette that comfortably seats six, and -- with the addition of a table extension -- up to eight people.
Upstairs in the den/office, replacing the low, board ceiling with a raised, plaster, tray ceiling that springs from above the original board-finish walls – newly painted a light color -- created a much more inviting, bright, and expansive space. Re-configuring the master bath to accommodate a larger shower and adding built-in storage cabinets in the master bedroom improved comfort and function. A new whole-house color palette rounds out the improvements.
Photos by Katie Hutchison
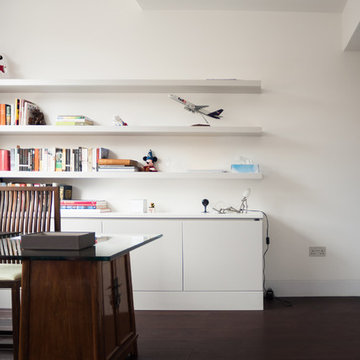
Bild på ett mellanstort funkis hemmabibliotek, med vita väggar, målat trägolv, ett fristående skrivbord och brunt golv
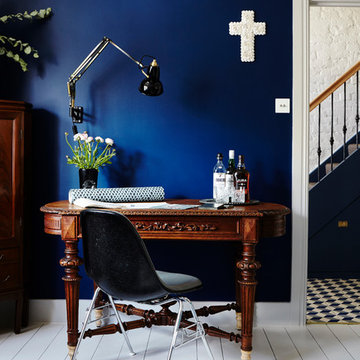
Home office section of the front room.
Photography by Penny Wincer.
Idéer för ett stort amerikanskt hemmabibliotek, med blå väggar, målat trägolv, en öppen vedspis, en spiselkrans i tegelsten, ett fristående skrivbord och vitt golv
Idéer för ett stort amerikanskt hemmabibliotek, med blå väggar, målat trägolv, en öppen vedspis, en spiselkrans i tegelsten, ett fristående skrivbord och vitt golv
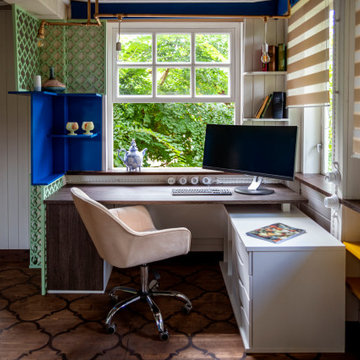
Bild på ett hemmabibliotek, med vita väggar, målat trägolv, ett fristående skrivbord och brunt golv
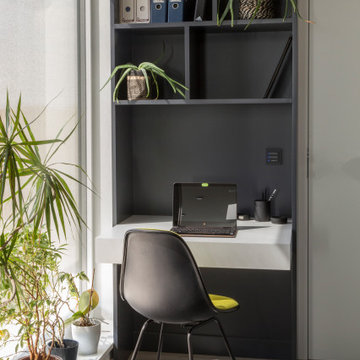
In einem Durchgangszimmer sollten zwei Arbeitsplätze untergebracht werden. Dies ist der Platz für die Hausherrin. Die Tischplatte ist gleichzeitig Schublade.
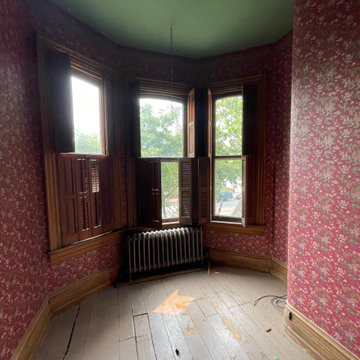
Victorian Asian Styled Wallpaper Home Office
Foto på ett mellanstort vintage hemmabibliotek, med röda väggar, målat trägolv och beiget golv
Foto på ett mellanstort vintage hemmabibliotek, med röda väggar, målat trägolv och beiget golv
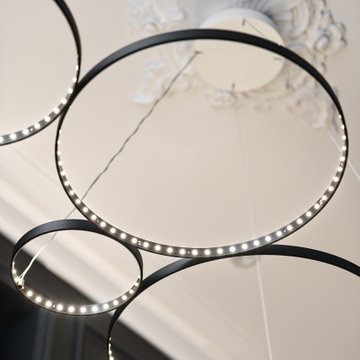
Exempel på ett litet klassiskt hemmabibliotek, med svarta väggar, målat trägolv, ett fristående skrivbord och svart golv
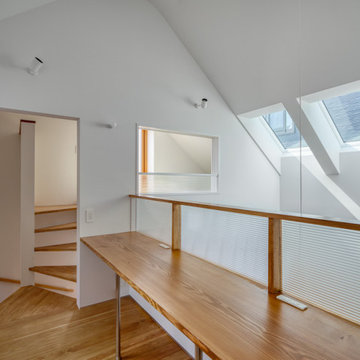
Inspiration för små moderna hemmabibliotek, med vita väggar, målat trägolv, ett inbyggt skrivbord och brunt golv
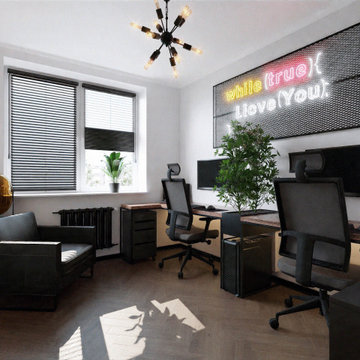
https://www.entropia-design.de
Die Kunden arbeiten als Programmierer für die Finanzbranche.
Dieses Büro wurde für ein junges Paar geplant.
Gewünscht wurde der Industrial-Stil, doch die Kunden haben uns bei der Planung viel Freiraum gelassen.
Cable-Management wurde bereits bei der Planungsphase berücksichtigt. Die Kabel sind in der Wand und unter der Tischplatte versteckt.
Als Alternative für die Arbeitsboxen eines Großraumbüros dient hier eine Pflanzenwand im Blumentopf, der in die Schreibtischkonstruktion eingelassen wurde.
Die Betonstruktur verleiht diesem Raum mehr Tiefe.
Das Wandbild mit der optischen Täuschung wurde vom Kunden als Inspiration angegeben. Um es farblich anzupassen wurden seine Farben vertauscht.
Die Java-Übersetzung: "ich liebe dich immer". Die Formatierung und Colorcoding des Compiler wurden beibehalten.
Die Glas-Metalltür versorgt den Gang optimal mit Licht. Es sind auch Varianten aus Milchglas oder mit Metallnetz im Glas verfügbar.
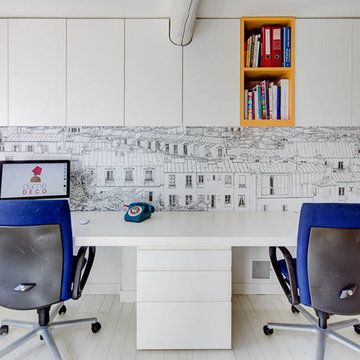
Stéphane Francq - Autre point de vue
www.autrepointdevue.com
Inspiration för ett mellanstort funkis hemmabibliotek, med vita väggar, målat trägolv och ett inbyggt skrivbord
Inspiration för ett mellanstort funkis hemmabibliotek, med vita väggar, målat trägolv och ett inbyggt skrivbord
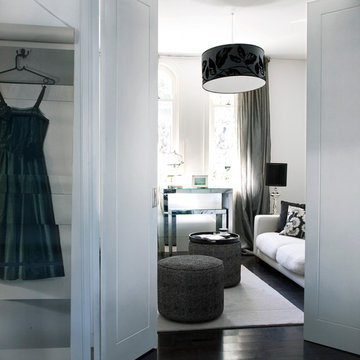
Foto på ett mellanstort funkis hemmabibliotek, med vita väggar, målat trägolv och ett inbyggt skrivbord
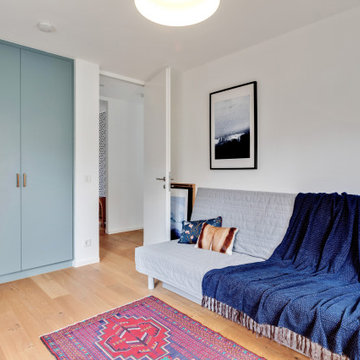
Idéer för ett mellanstort eklektiskt hemmabibliotek, med målat trägolv och ett fristående skrivbord
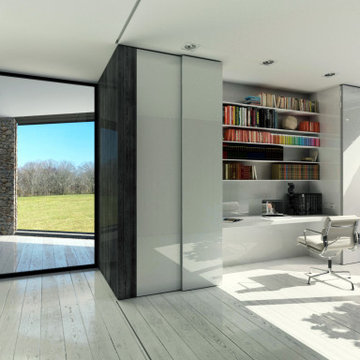
Idéer för funkis hemmabibliotek, med vita väggar, målat trägolv, ett inbyggt skrivbord och vitt golv
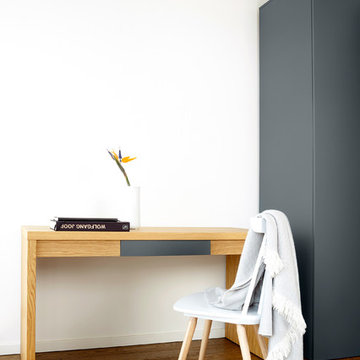
Carolin Müller http://www.carolin-mueller.com/
Foto på ett mellanstort nordiskt hemmabibliotek, med vita väggar, målat trägolv, ett fristående skrivbord och brunt golv
Foto på ett mellanstort nordiskt hemmabibliotek, med vita väggar, målat trägolv, ett fristående skrivbord och brunt golv
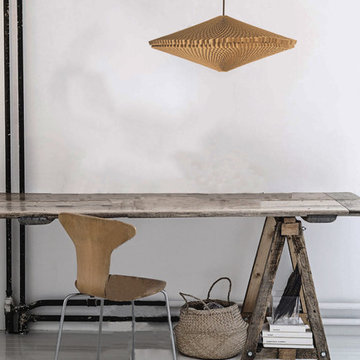
Idéer för ett litet nordiskt hemmabibliotek, med vita väggar, målat trägolv och ett fristående skrivbord
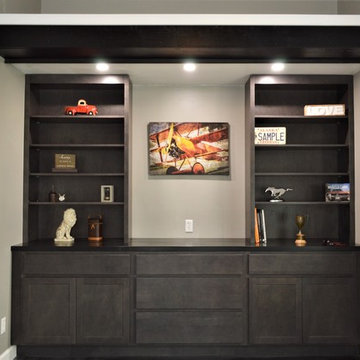
Cabinet Brand: BaileyTown USA
Wood Species: Maple
Cabinet Finish: Slate
Door Style: Chesapeake
Counter top: John Boos Butcher Block, Maple
Bild på ett mellanstort vintage hemmabibliotek, med grå väggar, målat trägolv och svart golv
Bild på ett mellanstort vintage hemmabibliotek, med grå väggar, målat trägolv och svart golv
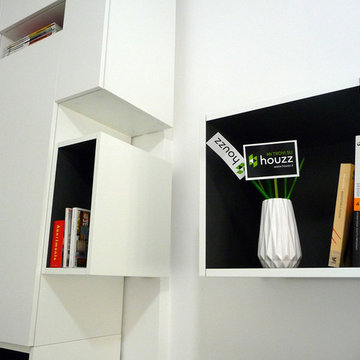
Idéer för ett mellanstort nordiskt hemmabibliotek, med vita väggar, målat trägolv och beiget golv
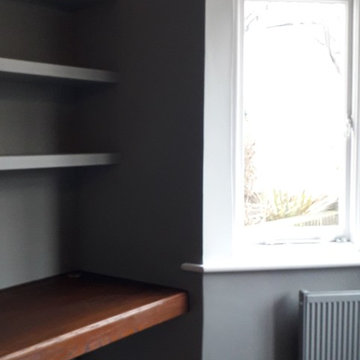
House PA Ltd
Foto på ett mellanstort funkis hemmabibliotek, med blå väggar, målat trägolv, en standard öppen spis, en spiselkrans i trä, ett inbyggt skrivbord och brunt golv
Foto på ett mellanstort funkis hemmabibliotek, med blå väggar, målat trägolv, en standard öppen spis, en spiselkrans i trä, ett inbyggt skrivbord och brunt golv
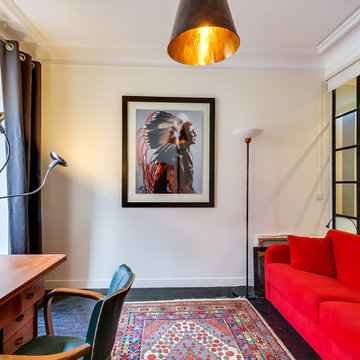
SAS meero
Inspiration för mellanstora moderna hemmabibliotek, med vita väggar, målat trägolv och ett fristående skrivbord
Inspiration för mellanstora moderna hemmabibliotek, med vita väggar, målat trägolv och ett fristående skrivbord
255 foton på hemmabibliotek, med målat trägolv
9