145 foton på hemmabibliotek
Sortera efter:
Budget
Sortera efter:Populärt i dag
121 - 140 av 145 foton
Artikel 1 av 3
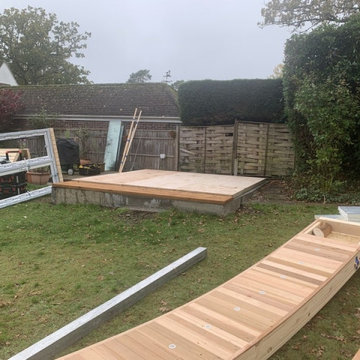
Mr A contacted Garden Retreat September 2021 and was interested in our Arched Roof Contemporary Garden Office to be installed in the back garden.
They also required a concrete base to place the building on which Garden Retreat provided as part of the package.
The Arched Roof Contemporary Garden Office is constructed using an external cedar clad and bitumen paper to ensure any damp is kept out of the building. The walls are constructed using a 75mm x 38mm timber frame, 50mm polystyrene and a 12mm grooved brushed ply to line the inner walls. The total thickness of the walls is 100mm which lends itself to all year round use. The floor is manufactured using heavy duty bearers, 75mm Celotex and a 15mm ply floor. The floor can either be carpeted or a vinyl floor can be installed for a hard wearing and an easily clean option. Although we now install a laminated floor as part of the installation, please contact us for further details and colour options
The roof is insulated and comes with an inner 12mm ply, heavy duty polyester felt roof 50mm Celotex insulation, 12mm ply and 6 internal spot lights. Also within the electrics pack there is consumer unit, 3 double sockets and a switch. We also install sockets with built in USB charging points which are very useful. This building has LED lights in the over hang to the front and down the left hand side.
This particular model was supplied with one set of 1500mm wide Anthracite Grey uPVC multi-lock French doors and two 600mm Anthracite Grey uPVC sidelights which provides a modern look and lots of light. In addition, it has one (900mm x 600mm) window to the front aspect for ventilation if you do not want to open the French doors. The building is designed to be modular so during the ordering process you have the opportunity to choose where you want the windows and doors to be. Finally, it has an external side cheek and a 600mm decked area with matching overhang and colour coded barge boards around the roof.
If you are interested in this design or would like something similar please do not hesitate to contact us for a quotation?
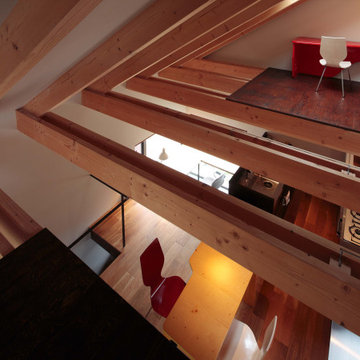
50 tals inredning av ett litet hemmabibliotek, med beige väggar, plywoodgolv, ett inbyggt skrivbord och beiget golv

Home office for two people with quartz countertops, black cabinets, custom cabinetry, gold hardware, gold lighting, big windows with black mullions, and custom stool in striped fabric with x base on natural oak floors
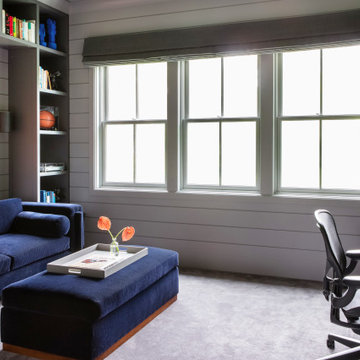
Advisement + Design - Construction advisement, custom millwork & custom furniture design, interior design & art curation by Chango & Co.
Exempel på ett mellanstort klassiskt hemmabibliotek, med grå väggar, heltäckningsmatta, ett inbyggt skrivbord och grått golv
Exempel på ett mellanstort klassiskt hemmabibliotek, med grå väggar, heltäckningsmatta, ett inbyggt skrivbord och grått golv
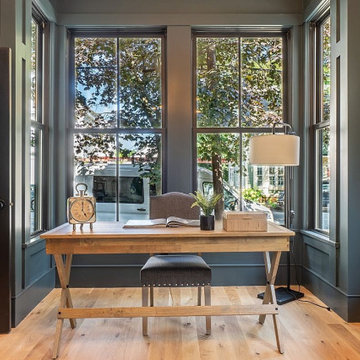
Lantlig inredning av ett stort hemmabibliotek, med blå väggar, ljust trägolv, ett fristående skrivbord och beiget golv
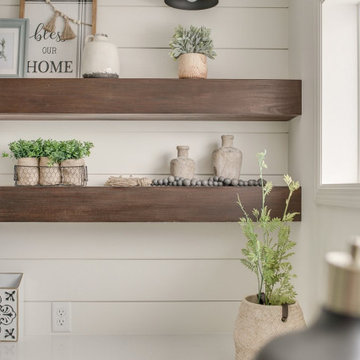
Bild på ett lantligt hemmabibliotek, med vita väggar och ett inbyggt skrivbord
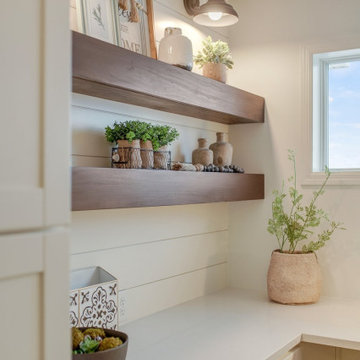
Foto på ett lantligt hemmabibliotek, med vita väggar och ett inbyggt skrivbord
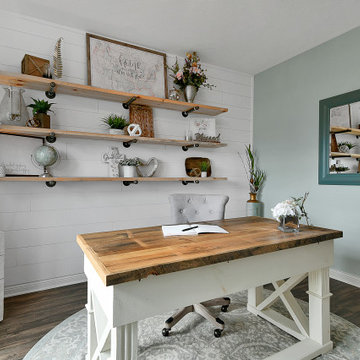
Bild på ett mellanstort lantligt hemmabibliotek, med grå väggar, vinylgolv, ett fristående skrivbord och brunt golv
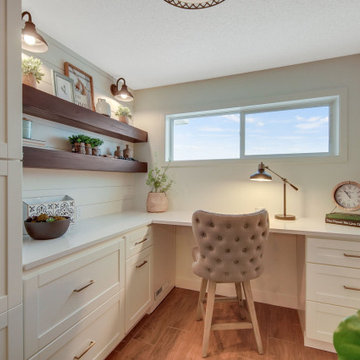
Inspiration för ett lantligt hemmabibliotek, med vita väggar och ett inbyggt skrivbord
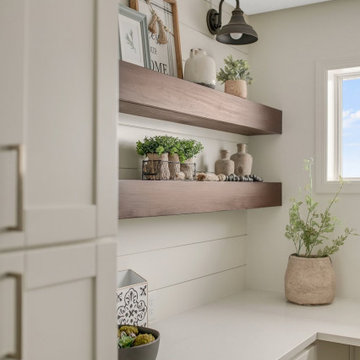
Idéer för att renovera ett lantligt hemmabibliotek, med vita väggar och ett inbyggt skrivbord
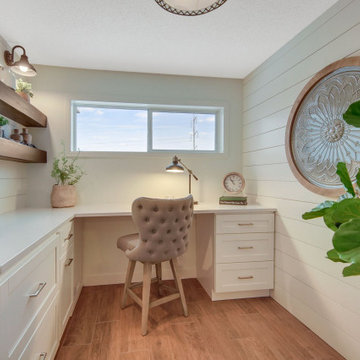
Idéer för ett lantligt hemmabibliotek, med vita väggar och ett inbyggt skrivbord
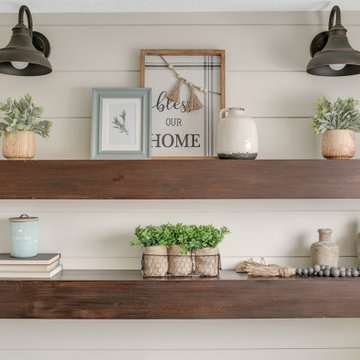
Foto på ett lantligt hemmabibliotek, med vita väggar och ett inbyggt skrivbord
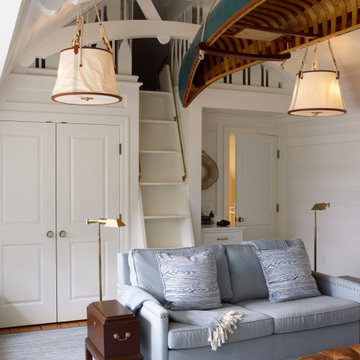
Inspiration för ett vintage hemmabibliotek, med vita väggar, mellanmörkt trägolv, en standard öppen spis och ett inbyggt skrivbord
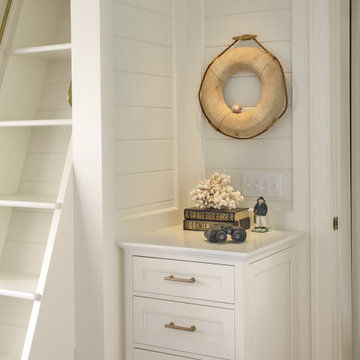
Idéer för vintage hemmabibliotek, med vita väggar, mellanmörkt trägolv, en standard öppen spis och ett inbyggt skrivbord
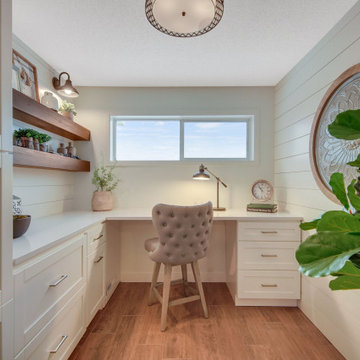
Inspiration för lantliga hemmabibliotek, med vita väggar och ett inbyggt skrivbord
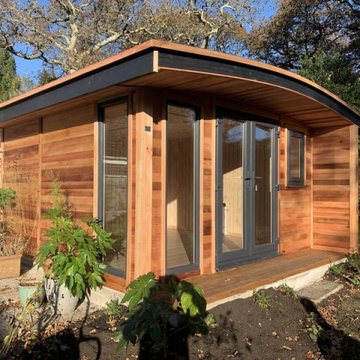
Mr A contacted Garden Retreat September 2021 and was interested in our Arched Roof Contemporary Garden Office to be installed in the back garden.
They also required a concrete base to place the building on which Garden Retreat provided as part of the package.
The Arched Roof Contemporary Garden Office is constructed using an external cedar clad and bitumen paper to ensure any damp is kept out of the building. The walls are constructed using a 75mm x 38mm timber frame, 50mm polystyrene and a 12mm grooved brushed ply to line the inner walls. The total thickness of the walls is 100mm which lends itself to all year round use. The floor is manufactured using heavy duty bearers, 75mm Celotex and a 15mm ply floor. The floor can either be carpeted or a vinyl floor can be installed for a hard wearing and an easily clean option. Although we now install a laminated floor as part of the installation, please contact us for further details and colour options
The roof is insulated and comes with an inner 12mm ply, heavy duty polyester felt roof 50mm Celotex insulation, 12mm ply and 6 internal spot lights. Also within the electrics pack there is consumer unit, 3 double sockets and a switch. We also install sockets with built in USB charging points which are very useful. This building has LED lights in the over hang to the front and down the left hand side.
This particular model was supplied with one set of 1500mm wide Anthracite Grey uPVC multi-lock French doors and two 600mm Anthracite Grey uPVC sidelights which provides a modern look and lots of light. In addition, it has one (900mm x 600mm) window to the front aspect for ventilation if you do not want to open the French doors. The building is designed to be modular so during the ordering process you have the opportunity to choose where you want the windows and doors to be. Finally, it has an external side cheek and a 600mm decked area with matching overhang and colour coded barge boards around the roof.
If you are interested in this design or would like something similar please do not hesitate to contact us for a quotation?
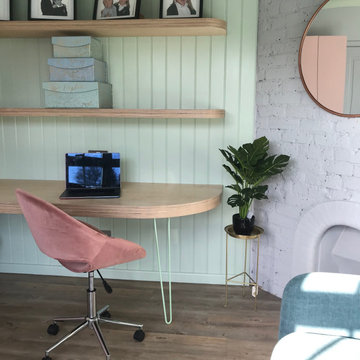
floating curved plywood desk and shelving
Idéer för att renovera ett litet skandinaviskt hemmabibliotek, med flerfärgade väggar, ljust trägolv, en öppen hörnspis, en spiselkrans i tegelsten och ett inbyggt skrivbord
Idéer för att renovera ett litet skandinaviskt hemmabibliotek, med flerfärgade väggar, ljust trägolv, en öppen hörnspis, en spiselkrans i tegelsten och ett inbyggt skrivbord
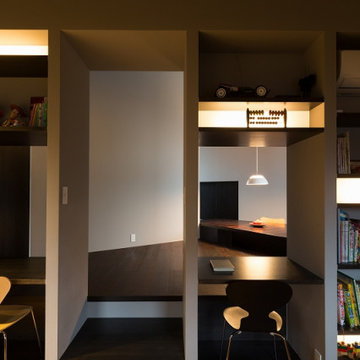
Inspiration för ett litet orientaliskt hemmabibliotek, med vita väggar, plywoodgolv, ett inbyggt skrivbord och beiget golv
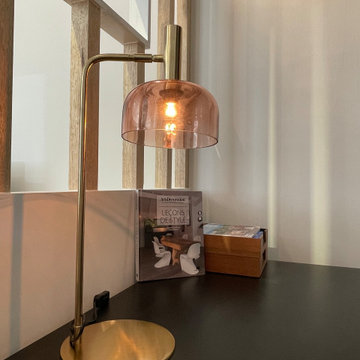
Rénovation d’un bureau
Séparation avec un claustra en placo et tasseaux de bois, agencement de la salle de formation attenante avec espace salon, table, bibliothèque, et espace ordinateurs.
Création d’un bardage en bois pour dissimuler les détails inesthétiques (tuyauterie, tableau électrique, compteur…).

玄関前のスペースと個室の一部を繋げてワークスペースとしました。
(写真 傍島利浩)
Idéer för små funkis hemmabibliotek, med vita väggar, korkgolv, ett inbyggt skrivbord och brunt golv
Idéer för små funkis hemmabibliotek, med vita väggar, korkgolv, ett inbyggt skrivbord och brunt golv
145 foton på hemmabibliotek
7