355 foton på hemmabibliotek
Sortera efter:
Budget
Sortera efter:Populärt i dag
101 - 120 av 355 foton
Artikel 1 av 3
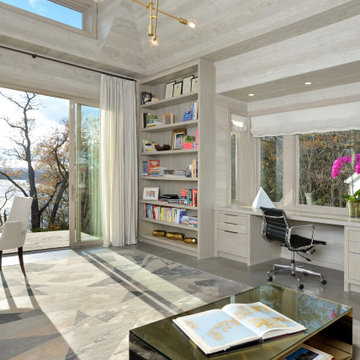
Exempel på ett mycket stort modernt hemmabibliotek, med grå väggar, skiffergolv, ett inbyggt skrivbord och grått golv
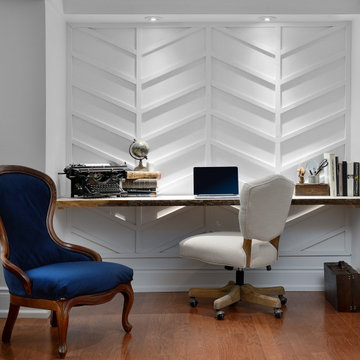
Chevron wall trim design to accent built in office
Inspiration för ett litet shabby chic-inspirerat hemmabibliotek, med vita väggar, mellanmörkt trägolv, ett inbyggt skrivbord och brunt golv
Inspiration för ett litet shabby chic-inspirerat hemmabibliotek, med vita väggar, mellanmörkt trägolv, ett inbyggt skrivbord och brunt golv
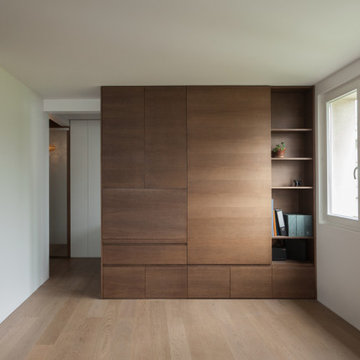
Le meuble qui fait séparation entre le bureau et la chambre. D'une côté il contient un bureau du type secrétaire et des tiroirs et étagères et d'autre, le garde-robe.
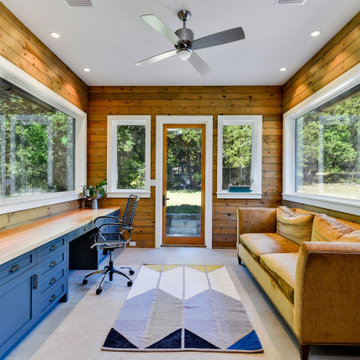
Idéer för ett klassiskt hemmabibliotek, med bruna väggar, ett inbyggt skrivbord och grått golv
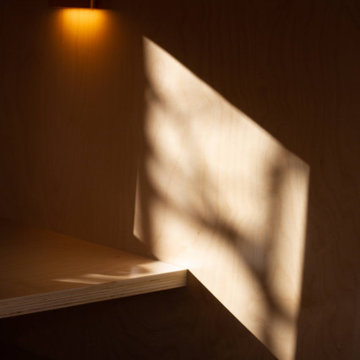
Expand your home with a personal office, study space or creative studio -- without the hassle of a major renovation. This is your modern workspace.
------------
Available for installations across Metro Vancouver. View the full collection of Signature Sheds here: https://www.novellaoutdoors.com/the-novella-signature-sheds
------------
View this model at our contactless open house: https://calendly.com/novelldb/novella-outdoors-contactless-open-house?month=2021-03
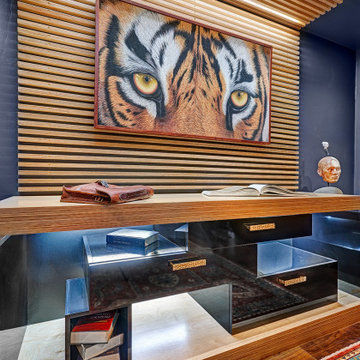
Meaning “line” in Swahili, the Mstari Safari Task Lounge itself is accented with clean wooden lines, as well as dramatic contrasts of hammered gold and reflective obsidian desk-drawers. A custom-made industrial, mid-century desk—the room’s focal point—is perfect for centering focus while going over the day’s workload. Behind, a tiger painting ties the African motif together. Contrasting pendant lights illuminate the workspace, permeating the sharp, angular design with more organic forms.
Outside the task lounge, a custom barn door conceals the client’s entry coat closet. A patchwork of Mexican retablos—turn of the century religious relics—celebrate the client’s eclectic style and love of antique cultural art, while a large wrought-iron turned handle and barn door track unify the composition.
A home as tactfully curated as the Mstari deserved a proper entryway. We knew that right as guests entered the home, they needed to be wowed. So rather than opting for a traditional drywall header, we engineered an undulating I-beam that spanned the opening. The I-beam’s spine incorporated steel ribbing, leaving a striking impression of a Gaudiesque spine.
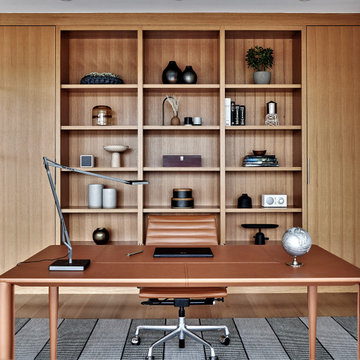
Inspiring Work Space and Office in rift sawn white oak veneer and solids. Display units in center flanked by two storage units.
Foto på ett mellanstort funkis hemmabibliotek, med vita väggar, ljust trägolv och ett fristående skrivbord
Foto på ett mellanstort funkis hemmabibliotek, med vita väggar, ljust trägolv och ett fristående skrivbord
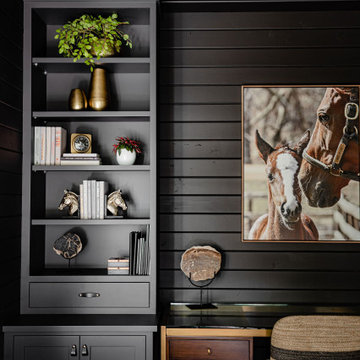
We transformed this barely used Sunroom into a fully functional home office because ...well, Covid. We opted for a dark and dramatic wall and ceiling color, BM Black Beauty, after learning about the homeowners love for all things equestrian. This moody color envelopes the space and we added texture with wood elements and brushed brass accents to shine against the black backdrop.
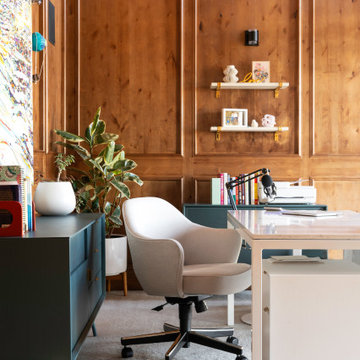
Rodwin Architecture & Skycastle Homes
Location: Boulder, Colorado, USA
Interior design, space planning and architectural details converge thoughtfully in this transformative project. A 15-year old, 9,000 sf. home with generic interior finishes and odd layout needed bold, modern, fun and highly functional transformation for a large bustling family. To redefine the soul of this home, texture and light were given primary consideration. Elegant contemporary finishes, a warm color palette and dramatic lighting defined modern style throughout. A cascading chandelier by Stone Lighting in the entry makes a strong entry statement. Walls were removed to allow the kitchen/great/dining room to become a vibrant social center. A minimalist design approach is the perfect backdrop for the diverse art collection. Yet, the home is still highly functional for the entire family. We added windows, fireplaces, water features, and extended the home out to an expansive patio and yard.
The cavernous beige basement became an entertaining mecca, with a glowing modern wine-room, full bar, media room, arcade, billiards room and professional gym.
Bathrooms were all designed with personality and craftsmanship, featuring unique tiles, floating wood vanities and striking lighting.
This project was a 50/50 collaboration between Rodwin Architecture and Kimball Modern
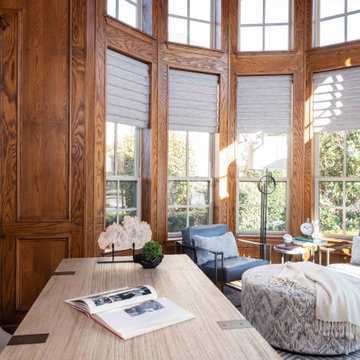
Industrial meets cozy; this home office features a wood and iron A-frame desk, grey leather chairs, plush kidney pillows, and a light grey abstract ottoman. The grey motorized roman shades and neutral, round Greek key-patterned area rug add depth and visual interest against the wood floor and paneled walls.
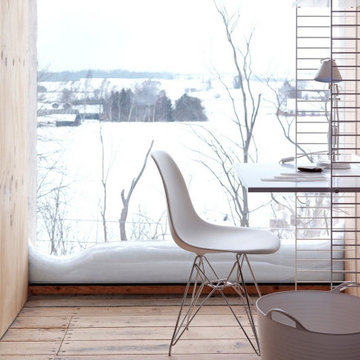
In diesem Haus gibt es einen freien Bereich mit bodentiefem Fenster auf der Galerie. Hier wurde ein kleiner luftiger Arbeitsplatz eingerichtet. Das String-Regal lässst den Raum transparent und größer erscheinen. Der Ausblick in die Natur entspannt - im Winter wie im Sommer.
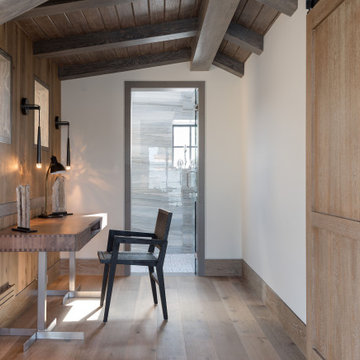
Nice place to do a bit of work or studying in Loft area with warm wood walls , ceilings and window casements showing off masterful craftsmanship
Idéer för mellanstora funkis hemmabibliotek, med mellanmörkt trägolv, vita väggar, ett fristående skrivbord och brunt golv
Idéer för mellanstora funkis hemmabibliotek, med mellanmörkt trägolv, vita väggar, ett fristående skrivbord och brunt golv
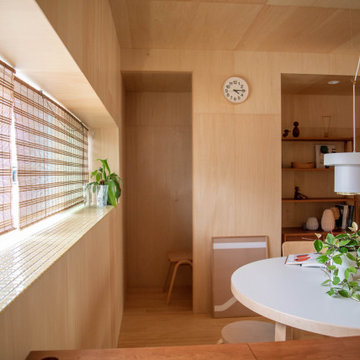
Skandinavisk inredning av ett litet hemmabibliotek, med ljust trägolv och ett inbyggt skrivbord
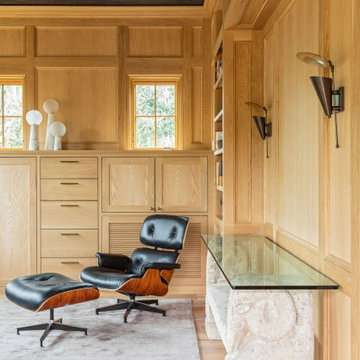
Maritim inredning av ett stort hemmabibliotek, med bruna väggar, ljust trägolv, ett inbyggt skrivbord och brunt golv
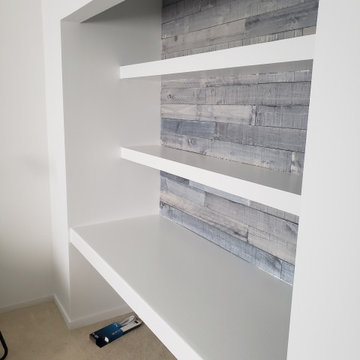
Prior to COVID-19, this space was a bypass closet in a spare bedroom. After the pandemic started, the owner was working from home and needed an inexpensive home office. Problem solved. Added a desk height workspace, and some shelving. Electric for the computer and phone!
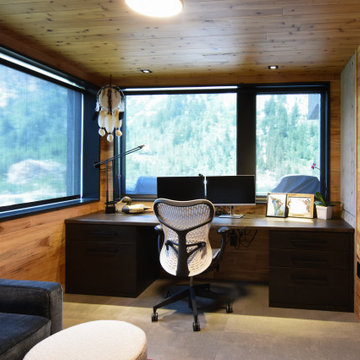
Idéer för funkis hemmabibliotek, med betonggolv, ett inbyggt skrivbord och grått golv
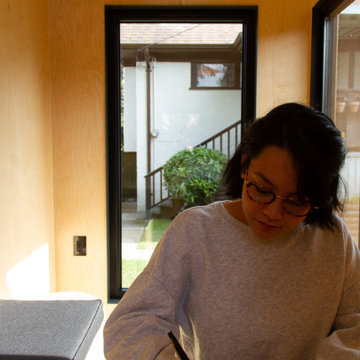
Expand your home with a personal office, study space or creative studio -- without the hassle of a major renovation. This is your modern workspace.
------------
Available for installations across Metro Vancouver. View the full collection of Signature Sheds here: https://www.novellaoutdoors.com/the-novella-signature-sheds
------------
View this model at our contactless open house: https://calendly.com/novelldb/novella-outdoors-contactless-open-house?month=2021-03
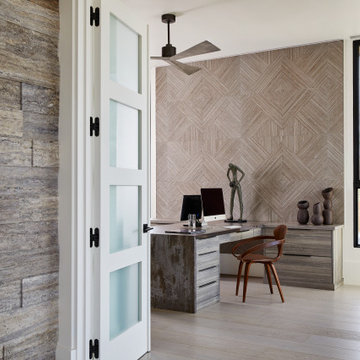
Inredning av ett stort hemmabibliotek, med bruna väggar, ljust trägolv, ett inbyggt skrivbord och beiget golv
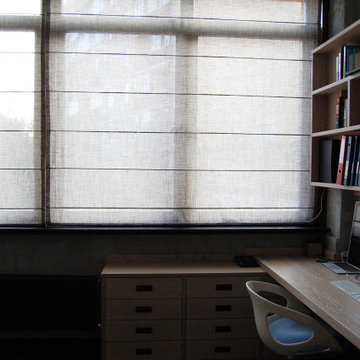
Квартира Москва ул. Чаянова 149,21 м2
Данная квартира создавалась строго для родителей большой семьи, где у взрослые могут отдыхать, работать, иметь строго своё пространство. Здесь есть - большая гостиная, спальня, обширные гардеробные , спортзал, 2 санузла, при спальне и при спортзале.
Квартира имеет свой вход из межквартирного холла, но и соединена с соседней, где находится общее пространство и детский комнаты.
По желанию заказчиков, большое значение уделено вариативности пространств. Так спортзал, при необходимости, превращается в ещё одну спальню, а обширная лоджия – в кабинет.
В оформлении применены в основном природные материалы, камень, дерево. Почти все предметы мебели изготовлены по индивидуальному проекту, что позволило максимально эффективно использовать пространство.
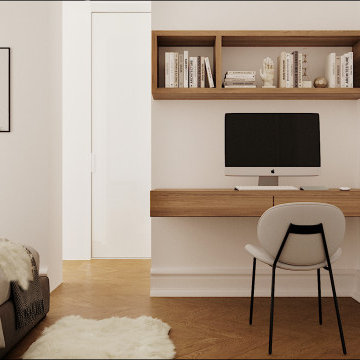
Site internet :www.karineperez.com
instagram : @kp_agence
Aménagement d'une suite parentale avec à l'intérieur de la chambre, un bureau aérien réalisé sur mesure par un ébéniste en noyer américain
355 foton på hemmabibliotek
6