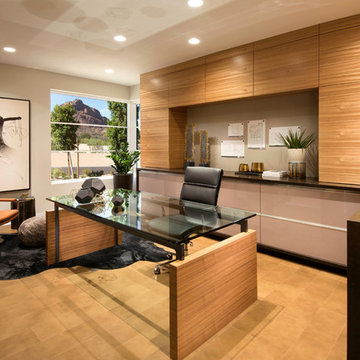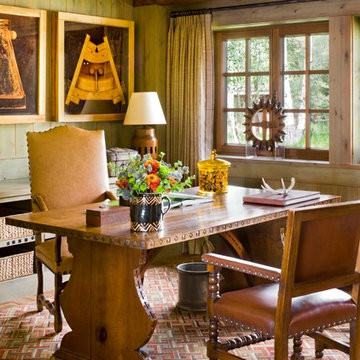219 foton på hemmabibliotek
Sortera efter:
Budget
Sortera efter:Populärt i dag
181 - 200 av 219 foton
Artikel 1 av 3
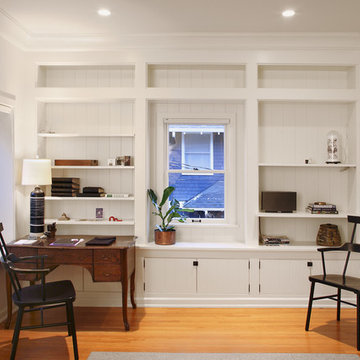
Mark Woods
Inspiration för ett vintage hemmabibliotek, med vita väggar, mellanmörkt trägolv och ett fristående skrivbord
Inspiration för ett vintage hemmabibliotek, med vita väggar, mellanmörkt trägolv och ett fristående skrivbord
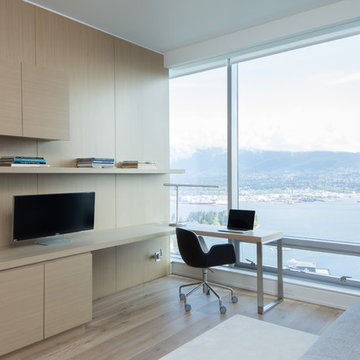
Barry Calhoun Photography, Sophie Burke Design.
Bild på ett funkis hemmabibliotek, med ljust trägolv och ett inbyggt skrivbord
Bild på ett funkis hemmabibliotek, med ljust trägolv och ett inbyggt skrivbord
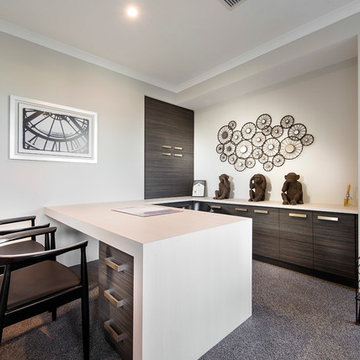
D-Max Photography
Inspiration för mellanstora moderna hemmabibliotek, med vita väggar, heltäckningsmatta och ett inbyggt skrivbord
Inspiration för mellanstora moderna hemmabibliotek, med vita väggar, heltäckningsmatta och ett inbyggt skrivbord
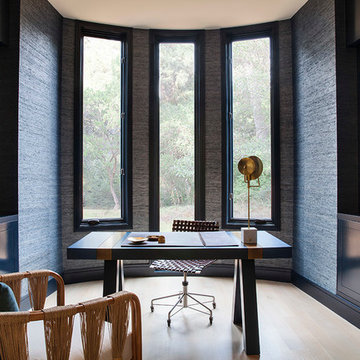
Architecture Team: Stephen Sutro & Brooks McDonald. Interiors: Heather Hilliard. Photography: Michele Lee Wilson
Inspiration för ett vintage hemmabibliotek, med blå väggar och ett fristående skrivbord
Inspiration för ett vintage hemmabibliotek, med blå väggar och ett fristående skrivbord
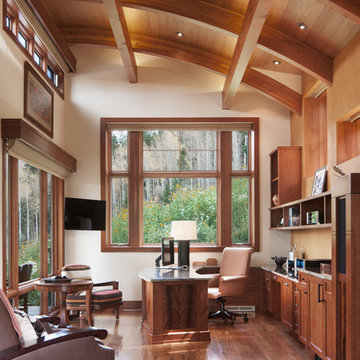
David Marlow
Exempel på ett klassiskt hemmabibliotek, med vita väggar, mellanmörkt trägolv och ett inbyggt skrivbord
Exempel på ett klassiskt hemmabibliotek, med vita väggar, mellanmörkt trägolv och ett inbyggt skrivbord
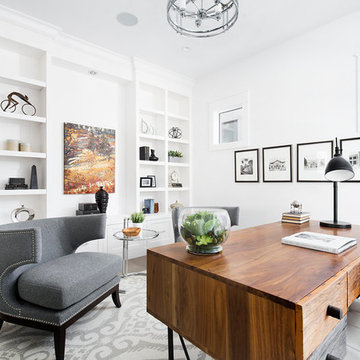
Klassisk inredning av ett hemmabibliotek, med vita väggar och ett fristående skrivbord
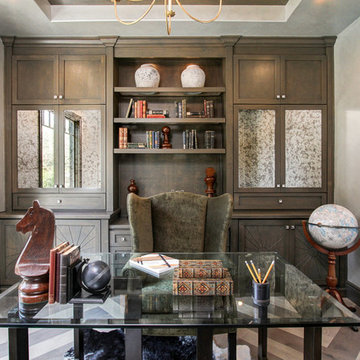
Foto på ett vintage hemmabibliotek, med grå väggar, ett fristående skrivbord och brunt golv
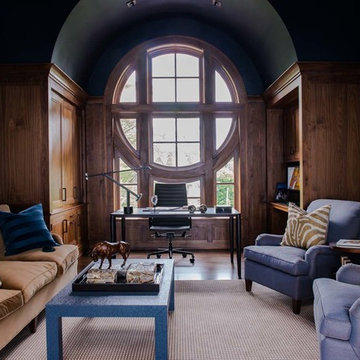
Klassisk inredning av ett hemmabibliotek, med mörkt trägolv och ett fristående skrivbord
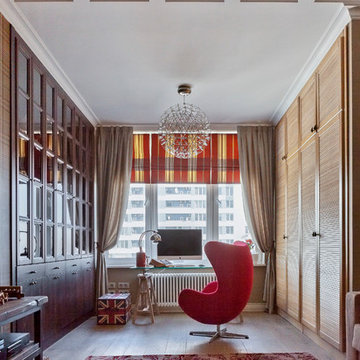
Idéer för funkis hemmabibliotek, med heltäckningsmatta och ett fristående skrivbord
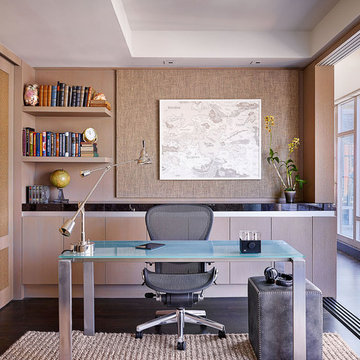
Designer: Ruthie Alan,
Photo Credit: Michael Robinson
Exempel på ett modernt hemmabibliotek, med bruna väggar, mörkt trägolv och ett fristående skrivbord
Exempel på ett modernt hemmabibliotek, med bruna väggar, mörkt trägolv och ett fristående skrivbord
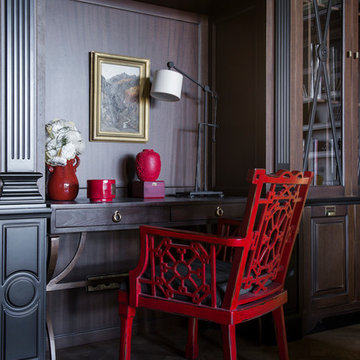
Фотограф: Дина Александрова
Idéer för vintage hemmabibliotek, med ett inbyggt skrivbord och mörkt trägolv
Idéer för vintage hemmabibliotek, med ett inbyggt skrivbord och mörkt trägolv
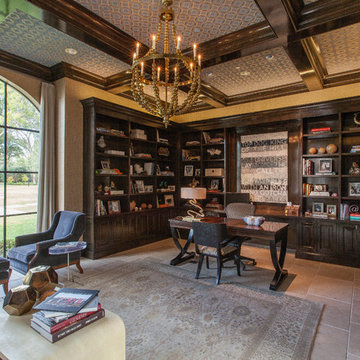
Idéer för ett medelhavsstil hemmabibliotek, med beige väggar, ett fristående skrivbord och beiget golv
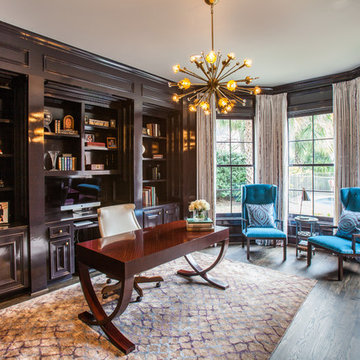
Julie Soefer
Foto på ett vintage hemmabibliotek, med mörkt trägolv och ett fristående skrivbord
Foto på ett vintage hemmabibliotek, med mörkt trägolv och ett fristående skrivbord
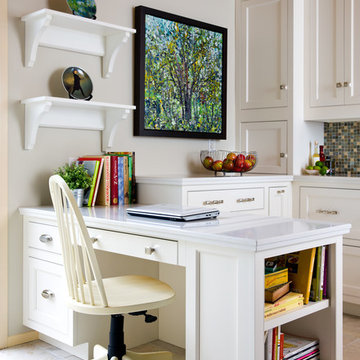
Inspiration för klassiska hemmabibliotek, med beige väggar och ett inbyggt skrivbord
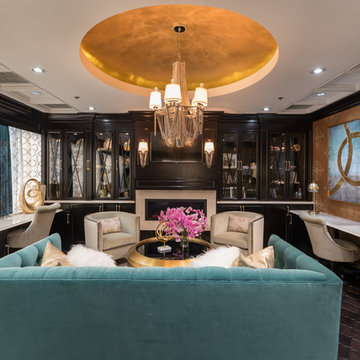
Bild på ett vintage hemmabibliotek, med bruna väggar, heltäckningsmatta, en bred öppen spis, ett inbyggt skrivbord och brunt golv
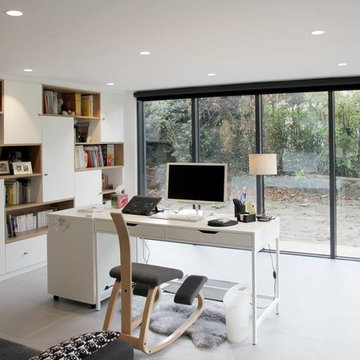
CREDIT PHOTO: Pyz architecture.
Meuble de rangement.
Dessiné par l'agence PYZ architecture.
Fabrication et pose La C.S.T.
Description:
2100mm (H) x 4500mm (L).
Mélaminé 19mm en deux tons, de chez Polyrey.
Chants ABS.
Coulisses et charnières de chez Hettich.
Boutons de portes et de tiroirs carré en inox poli.
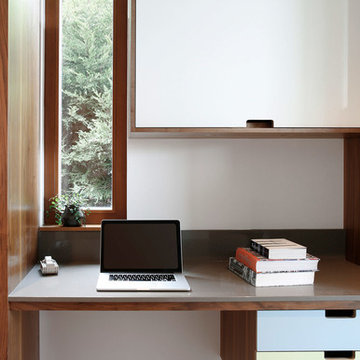
Madrona Passive House, a new Seattle home designed by SHED Architecture & Design and built by Hammer & Hand, combines contemporary design with high performance building to create an environmentally responsive and resource-efficient house.
The home’s airtight, super-insulated building envelope and passive design minimize energy consumption while providing superior thermal comfort to occupants. A heat recovery ventilator supplies constant fresh air to the home’s interior while recovering 90% of thermal energy from exhaust air for reuse inside. A rooftop solar photovoltaic array will provide enough energy to offset most, perhaps all, of the home’s energy consumption on a net annual basis. To manage stormwater the project employs permeable pavers for site hardscape and two cisterns to capture and control rainwater from the home’s roof and the green roof on the garage.
By investing in sustainable site development strategies, efficient building systems and an advanced envelope, the project aims to respect the home’s environmentally critical site and achieve one of the world’s most demanding building energy standards: Passive House.
Photos by Mark Woods Photography.
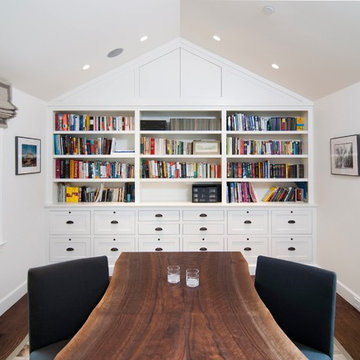
An extensive renovation and addition to a prominent residence, WDA designed a large 2-story addition and basement that met our clients aspirations for doubling the size of the original home, modernizing its interior and improving functionality. Taking aesthetic cues from the existing house, the project seamlessly blends the old and new, organizing the complex program into a harmonious environment.
Photo Credit: ©Precision Cabinets
219 foton på hemmabibliotek
10
