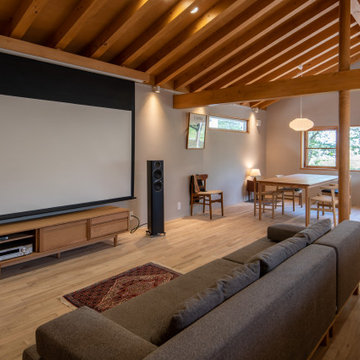998 foton på hemmabio, med ljust trägolv och klinkergolv i terrakotta
Sortera efter:
Budget
Sortera efter:Populärt i dag
1 - 20 av 998 foton
Artikel 1 av 3
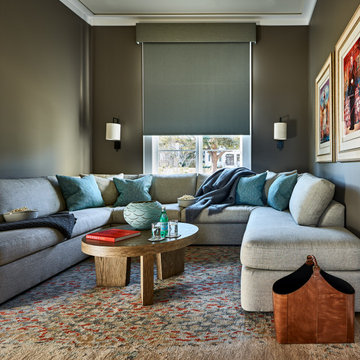
Inspiration för mellanstora maritima avskilda hemmabior, med grå väggar, ljust trägolv, en väggmonterad TV och beiget golv
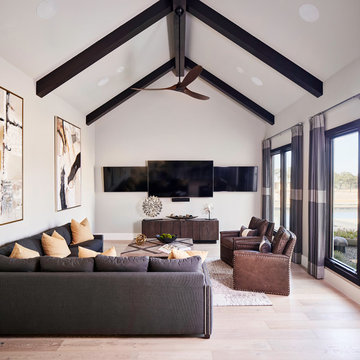
Inspiration för klassiska hemmabio, med vita väggar, ljust trägolv och en väggmonterad TV
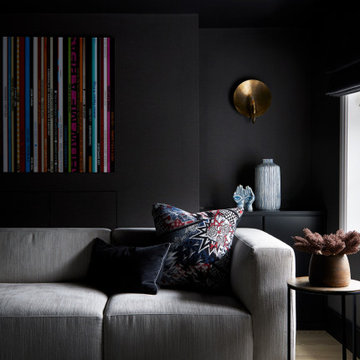
The image reveals a cozy and stylish snug on the lower ground of a home, designed for relaxation and informal comfort. The space is characterized by its moody and sophisticated color palette, with dark walls that create an intimate atmosphere.
A plush, textured sofa invites relaxation and is adorned with an eclectic mix of cushions, including a bold patterned one that adds a splash of color and character to the room. A subtle herringbone pattern on the rug underfoot introduces texture and movement, providing a contrast to the dark tones of the room.
A brass wall sconce with a simple, elegant design offers a warm glow, reflecting off the dark walls to enhance the snug's inviting ambiance. The artwork above the sofa, comprised of colorful spines of vinyl records, injects personality and a sense of fun into the decor, speaking to a love of music or nostalgia.
A ceramic vase and a side table with a vase of dried flowers complement the snug's aesthetic, adding natural elements and a touch of rustic charm. This space is thoughtfully curated to provide a comfortable retreat that is both stylish and personal, ideal for unwinding at the end of the day.
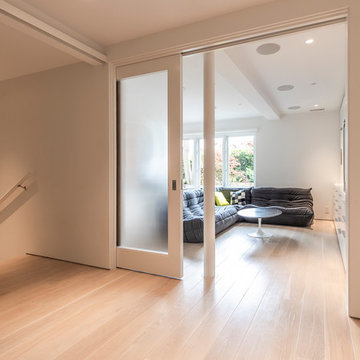
Custom wood pocket doors open to the dual-purpose home office/home theater. Wide-plank white oak flooring, white walls and generous windows brighten the below-street-level space. Stairs on left lead down to the master bedroom suite. Photo | Kurt Jordan Photography
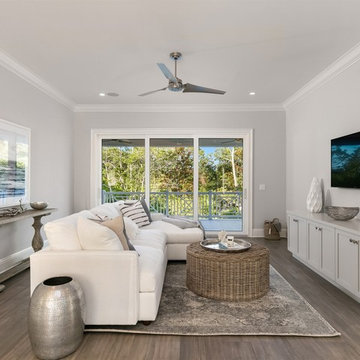
Idéer för mellanstora vintage avskilda hemmabior, med grå väggar, ljust trägolv, en väggmonterad TV och brunt golv
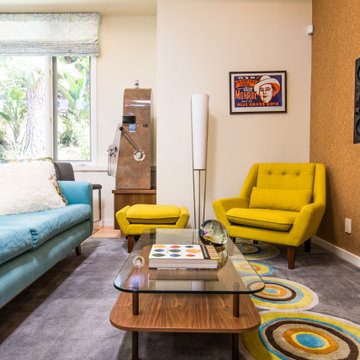
Photography by Cristopher Nolasco
Foto på ett stort 60 tals avskild hemmabio, med vita väggar, ljust trägolv och en väggmonterad TV
Foto på ett stort 60 tals avskild hemmabio, med vita väggar, ljust trägolv och en väggmonterad TV
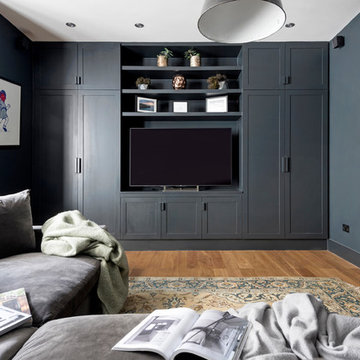
Photo Pixangle
Redesign of the master bathroom into a luxurious space with industrial finishes.
Design of the large home cinema room incorporating a moody home bar space.
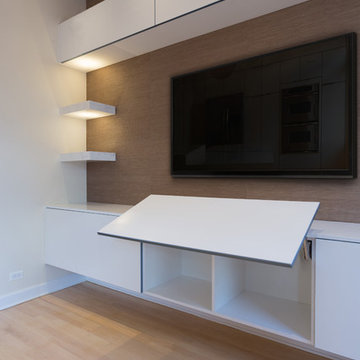
A clean and modern entertainment center showcasing floating cabinets and shelves made out of the same man-made porcelain used in the kitchen. The grass paper wall finishing and LED lighting add sophistication and a subtle illumination of decor placed on the shelves.
Home located in Chicago's North Side. Designed by Chi Renovations & Design who serve Chicago and it's surrounding suburbs, with an emphasis on the North Side and North Shore. You'll find their work from the Loop through Humboldt Park, Lincoln Park, Skokie, Evanston, Wilmette, and all of the way up to Lake Forest.
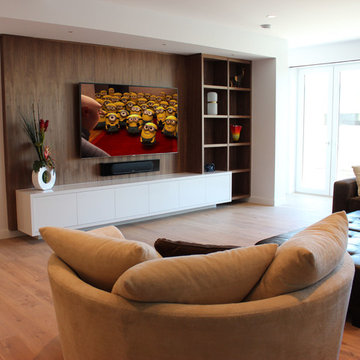
Basement Media room.
Piano black soundbar floating below the television adds interest and excellent sound.
Lights, blinds, tv and security are all controlled from your iPhone/iPad, Android device.
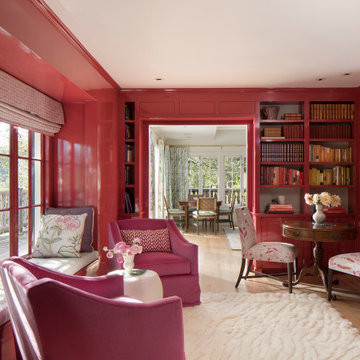
This large gated estate includes one of the original Ross cottages that served as a summer home for people escaping San Francisco's fog. We took the main residence built in 1941 and updated it to the current standards of 2020 while keeping the cottage as a guest house. A massive remodel in 1995 created a classic white kitchen. To add color and whimsy, we installed window treatments fabricated from a Josef Frank citrus print combined with modern furnishings. Throughout the interiors, foliate and floral patterned fabrics and wall coverings blur the inside and outside worlds.
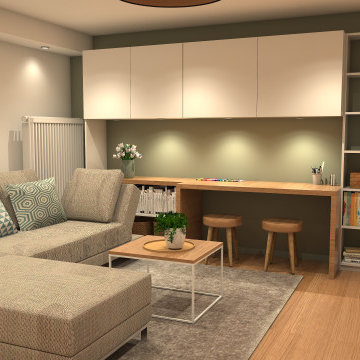
Im Hobbyraum sollten folgende Funktionen vereint werden: Kinobereich bzw. Fernsehbereich, Übernachtungsmöglichkeit für 4 Personen, Bastel- und Schreibecke, Stauraum
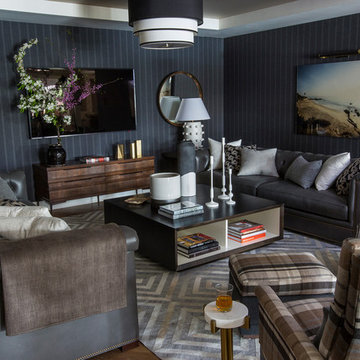
As part of the extensive, whole house remodel, the home theater was opened up to the rest of the lower level. Adjacent to the billiards area, the dark and masculine space features menswear-inspired touches like pinstriped gray wool wallcovering, tufted leather chesterfields, and plaid upholstered mid-century style arm chairs. The custom, two-tone cocktail table anchors the seating arrangement and sits on a geometric hair-on-hide rug.
Heidi Zeiger
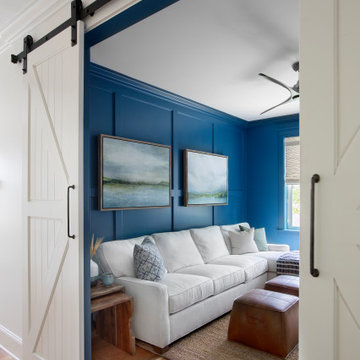
Super cool media room in a fun navy blue, complete with white oak flooring and sliding barn doors.
Idéer för maritima avskilda hemmabior, med blå väggar, ljust trägolv och en väggmonterad TV
Idéer för maritima avskilda hemmabior, med blå väggar, ljust trägolv och en väggmonterad TV
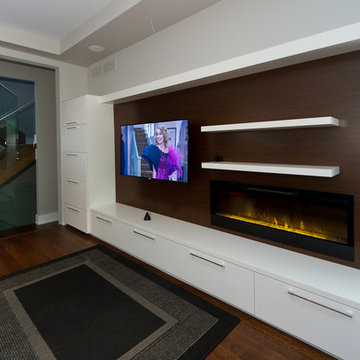
Modern white and wenge veneer tv unit.
Idéer för ett mellanstort modernt öppen hemmabio, med grå väggar, ljust trägolv och en väggmonterad TV
Idéer för ett mellanstort modernt öppen hemmabio, med grå väggar, ljust trägolv och en väggmonterad TV
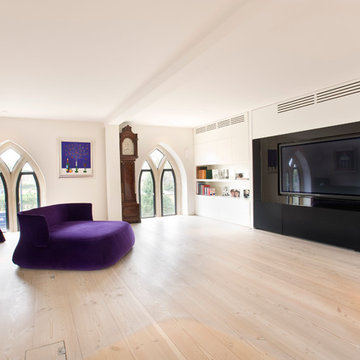
media room in converted Church
Idéer för nordiska hemmabio, med vita väggar, ljust trägolv och en väggmonterad TV
Idéer för nordiska hemmabio, med vita väggar, ljust trägolv och en väggmonterad TV
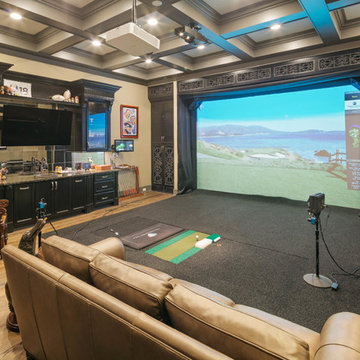
Klassisk inredning av ett mycket stort öppen hemmabio, med beige väggar, ljust trägolv, projektorduk och beiget golv
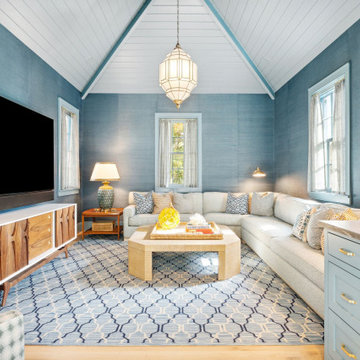
Sneak peek into the theater room off of the hallway game room. This room features white oak flooring, dark teal grasscloth wallpapered walls, vaulted ceiling, decorative lighting and custom sectional couch for ultimate comfort.
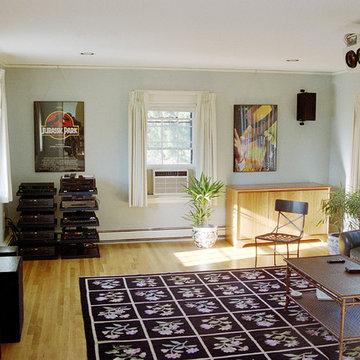
Bild på ett vintage avskild hemmabio, med beige väggar, ljust trägolv, projektorduk och beiget golv
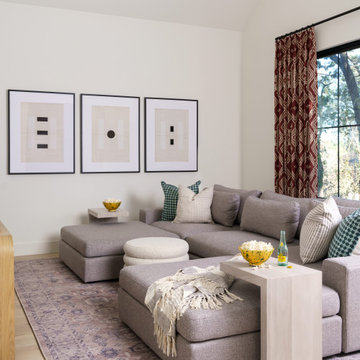
Inspiration för klassiska hemmabio, med beige väggar, ljust trägolv och beiget golv
998 foton på hemmabio, med ljust trägolv och klinkergolv i terrakotta
1
