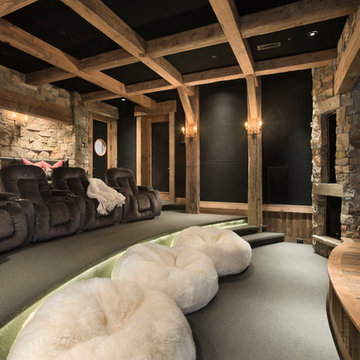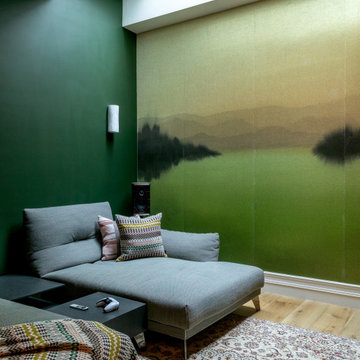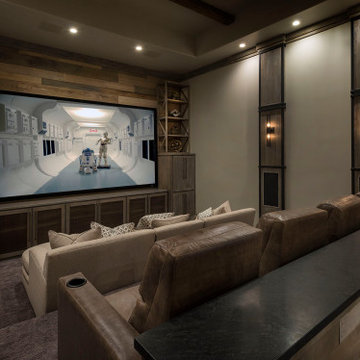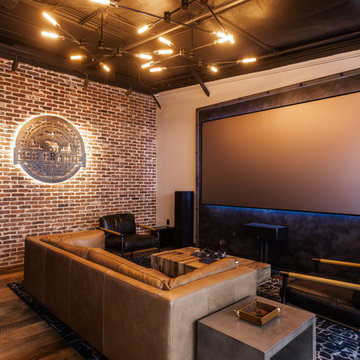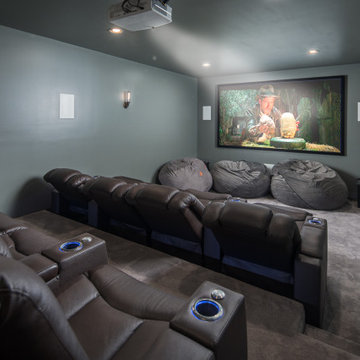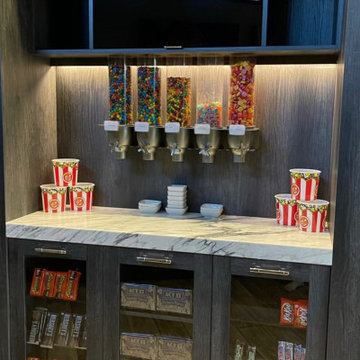75 010 foton på hemmabio
Sortera efter:
Budget
Sortera efter:Populärt i dag
1 - 20 av 75 010 foton
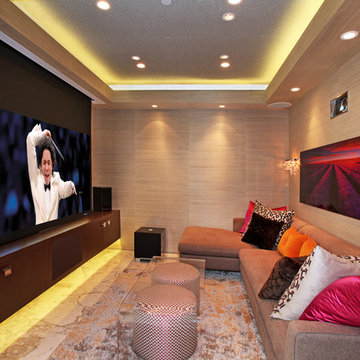
This project is an Electronic House Magazine award winner: http://electronichouse.com/article/small_house_goes_big_with_home_automation
We were brought into this project just as the major remodel was underway, allowing us to bring together a feature-rich audio/video and automation system with elegant integration into the spaces. This system provides simple control and automation of the lights, climate, audio/video, security, video surveillance, and door locks. The homeowner can use their iPads or iPhones to control everything in their home, or when away.

DVDesign
Inredning av ett klassiskt stort avskild hemmabio, med heltäckningsmatta, projektorduk, beiget golv och grå väggar
Inredning av ett klassiskt stort avskild hemmabio, med heltäckningsmatta, projektorduk, beiget golv och grå väggar
Hitta den rätta lokala yrkespersonen för ditt projekt
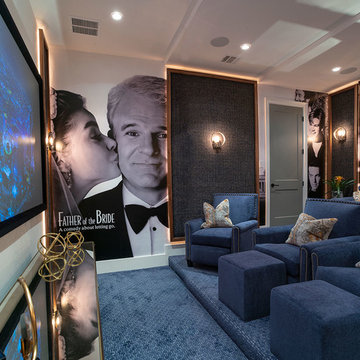
Movie Poster Murals.
Inredning av ett klassiskt stort avskild hemmabio, med heltäckningsmatta, blått golv och vita väggar
Inredning av ett klassiskt stort avskild hemmabio, med heltäckningsmatta, blått golv och vita väggar

Landmark Photography
Idéer för ett stort modernt öppen hemmabio, med vita väggar, mellanmörkt trägolv, projektorduk och brunt golv
Idéer för ett stort modernt öppen hemmabio, med vita väggar, mellanmörkt trägolv, projektorduk och brunt golv
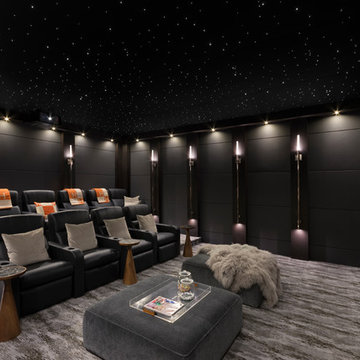
Idéer för funkis avskilda hemmabior, med svarta väggar, heltäckningsmatta och grått golv
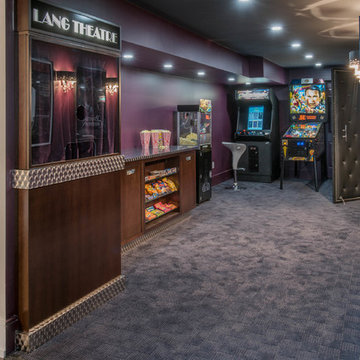
This theatre and concession area has it all! Custom finishes of a 'ticket wicket' booth, concession cabinet with extra storage for even more candy, pull out cabinet sliders for ease of access on either side of the candy shelves, popcorn machine and video games! The door to the theatre is faux leather that is tufted with nailheads. Inside the theatre, the look is more glamourous and accented with reds and plums. Gold crown molding adds to the luxe feel while the damask fabric on the cushions and acoustic panels offer a nod to classic design. They add softness to the space, and so do the custom draperies lining the back wall.
Photos by Stephani Buchman Photography
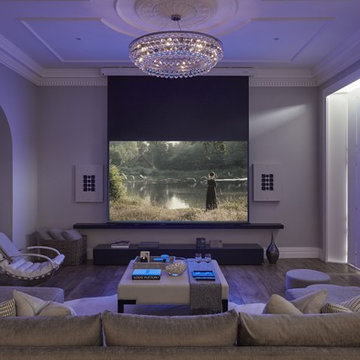
Home cinema screen and projector housed within the main living area.
Inredning av ett modernt stort hemmabio, med projektorduk
Inredning av ett modernt stort hemmabio, med projektorduk

Idéer för att renovera ett stort vintage avskild hemmabio, med beige väggar, mellanmörkt trägolv och brunt golv
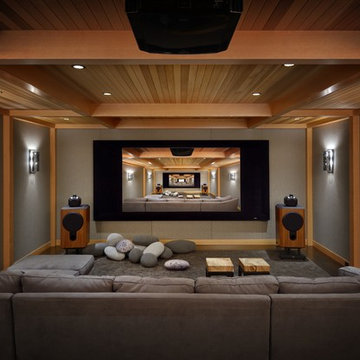
Deering Design Studio, Inc.
Idéer för att renovera ett rustikt avskild hemmabio, med grå väggar, heltäckningsmatta, grått golv och projektorduk
Idéer för att renovera ett rustikt avskild hemmabio, med grå väggar, heltäckningsmatta, grått golv och projektorduk

Photo by Bernard André
Inredning av ett klassiskt hemmabio, med en väggmonterad TV
Inredning av ett klassiskt hemmabio, med en väggmonterad TV
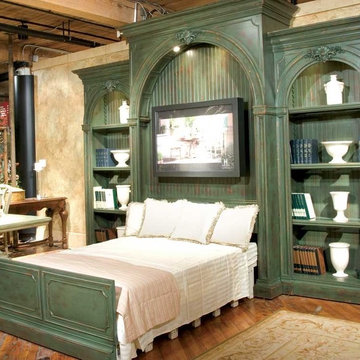
Habersham's Zoom-Bed electronic remote controlled retractable Murphy Bed - Home Entertainment Center with Wall Bed.
Bild på ett vintage hemmabio
Bild på ett vintage hemmabio
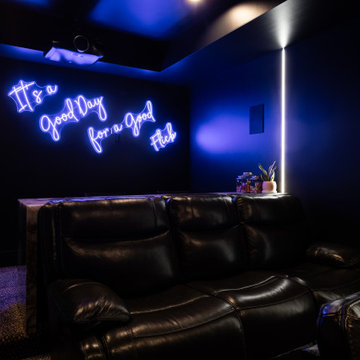
Home Theater with backlit counter and a waterfall edge.
Neon sign.
Idéer för ett litet modernt avskild hemmabio, med svarta väggar och heltäckningsmatta
Idéer för ett litet modernt avskild hemmabio, med svarta väggar och heltäckningsmatta
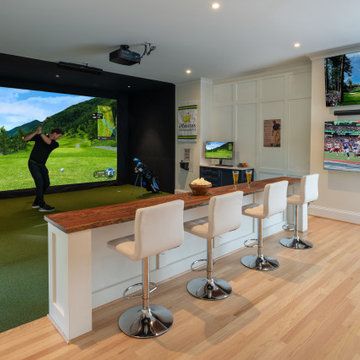
A custom home golf simulator and bar designed for a golf fan.
Exempel på ett stort klassiskt avskild hemmabio, med vita väggar, ljust trägolv, en inbyggd mediavägg och grönt golv
Exempel på ett stort klassiskt avskild hemmabio, med vita väggar, ljust trägolv, en inbyggd mediavägg och grönt golv
75 010 foton på hemmabio
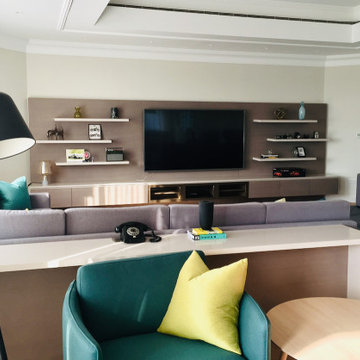
Custom TV unit in grey-washed white oak & lacquer.
Refurbished sofa & pool table.
Exempel på ett modernt hemmabio
Exempel på ett modernt hemmabio
1
