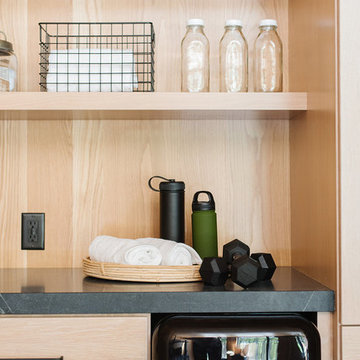233 foton på hemmagym, med bruna väggar och lila väggar
Sortera efter:
Budget
Sortera efter:Populärt i dag
1 - 20 av 233 foton
Artikel 1 av 3

Inredning av ett modernt mellanstort hemmagym med grovkök, med bruna väggar och svart golv

Meditation, dance room looking at hidden doors with a Red Bed healing space
Modern inredning av ett mellanstort hemmagym med yogastudio, med bruna väggar, mellanmörkt trägolv och brunt golv
Modern inredning av ett mellanstort hemmagym med yogastudio, med bruna väggar, mellanmörkt trägolv och brunt golv
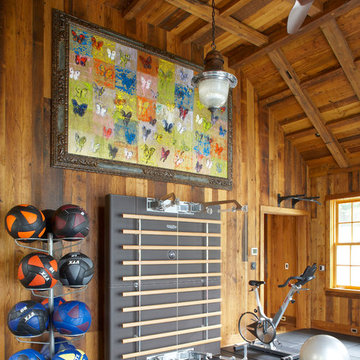
This home gym is both functional and aesthetically beautiful. With high wood ceilings and large scale art, you might think you're in a gallery. Photography by Michael Partenio

David O. Marlow
Idéer för ett mycket stort modernt hemmagym, med bruna väggar, vinylgolv och grått golv
Idéer för ett mycket stort modernt hemmagym, med bruna väggar, vinylgolv och grått golv

One of nine structures located on the estate, the timber-frame entertaining barn doubles as both a recreational space and an entertaining space in which to host large events.

Photo by Langdon Clay
Foto på ett mellanstort funkis hemmagym med grovkök, med mellanmörkt trägolv, bruna väggar och gult golv
Foto på ett mellanstort funkis hemmagym med grovkök, med mellanmörkt trägolv, bruna väggar och gult golv

Photographer: David Whittaker
Foto på ett mellanstort funkis hemmagym med inomhusplan, med bruna väggar, heltäckningsmatta och grönt golv
Foto på ett mellanstort funkis hemmagym med inomhusplan, med bruna väggar, heltäckningsmatta och grönt golv
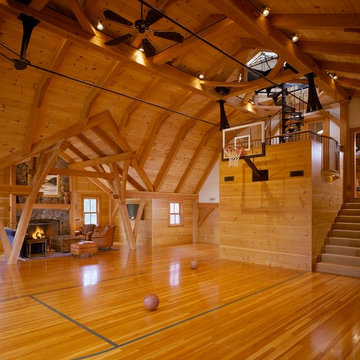
Dewing Schmid Kearns
Inspiration för mycket stora lantliga hemmagym med inomhusplan, med mellanmörkt trägolv och bruna väggar
Inspiration för mycket stora lantliga hemmagym med inomhusplan, med mellanmörkt trägolv och bruna väggar
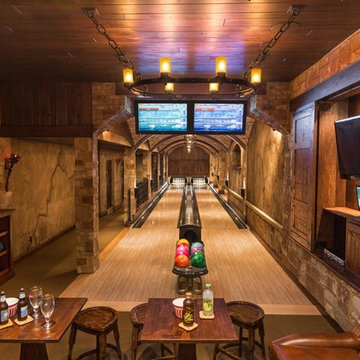
Custom Bowling alley in lower level. From the finished product to the starting point.
Builder Ascent Building Solutions.
Photography by Doug Edmonds

Custom designed and design build of indoor basket ball court, home gym and golf simulator.
Exempel på ett mycket stort modernt hemmagym med inomhusplan, med bruna väggar, ljust trägolv och brunt golv
Exempel på ett mycket stort modernt hemmagym med inomhusplan, med bruna väggar, ljust trägolv och brunt golv

Foto på ett mellanstort hemmagym med yogastudio, med bruna väggar, mörkt trägolv och brunt golv

A retired couple desired a valiant master suite in their “forever home”. After living in their mid-century house for many years, they approached our design team with a concept to add a 3rd story suite with sweeping views of Puget sound. Our team stood atop the home’s rooftop with the clients admiring the view that this structural lift would create in enjoyment and value. The only concern was how they and their dear-old dog, would get from their ground floor garage entrance in the daylight basement to this new suite in the sky?
Our CAPS design team specified universal design elements throughout the home, to allow the couple and their 120lb. Pit Bull Terrier to age in place. A new residential elevator added to the westside of the home. Placing the elevator shaft on the exterior of the home minimized the need for interior structural changes.
A shed roof for the addition followed the slope of the site, creating tall walls on the east side of the master suite to allow ample daylight into rooms without sacrificing useable wall space in the closet or bathroom. This kept the western walls low to reduce the amount of direct sunlight from the late afternoon sun, while maximizing the view of the Puget Sound and distant Olympic mountain range.
The master suite is the crowning glory of the redesigned home. The bedroom puts the bed up close to the wide picture window. While soothing violet-colored walls and a plush upholstered headboard have created a bedroom that encourages lounging, including a plush dog bed. A private balcony provides yet another excuse for never leaving the bedroom suite, and clerestory windows between the bedroom and adjacent master bathroom help flood the entire space with natural light.
The master bathroom includes an easy-access shower, his-and-her vanities with motion-sensor toe kick lights, and pops of beachy blue in the tile work and on the ceiling for a spa-like feel.
Some other universal design features in this master suite include wider doorways, accessible balcony, wall mounted vanities, tile and vinyl floor surfaces to reduce transition and pocket doors for easy use.
A large walk-through closet links the bedroom and bathroom, with clerestory windows at the high ceilings The third floor is finished off with a vestibule area with an indoor sauna, and an adjacent entertainment deck with an outdoor kitchen & bar.

Custom designed sauna with 9" wide Cedar wall panels including a custom design salt tile wall. Additional feature includes an illuminated sauna bucket.
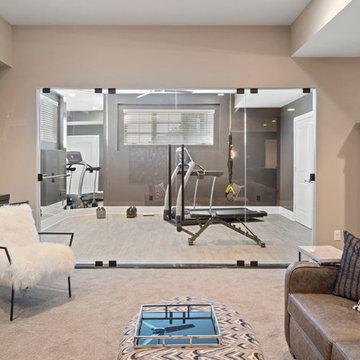
A fully outfitted gym just off the seating area is the perfect spot to work out.
Inspiration för ett mellanstort vintage hemmagym med grovkök, med bruna väggar och ljust trägolv
Inspiration för ett mellanstort vintage hemmagym med grovkök, med bruna väggar och ljust trägolv
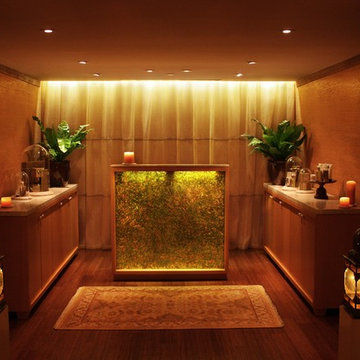
The cabinetry are made locally with FSC wood, non-toxic finishes and knobs (which look like ivory) made from renewable Tagua nut. The counters are recycled marble and the facade of the desk is natural shell laminate. The curtains are made by fair trade artisans from silk and the floor is formaldehyde-free bamboo. The walls are reclaimed wood from an Amish barn built in the 1800s. It is decorated with more of the natural shell laminate at chair rail height.
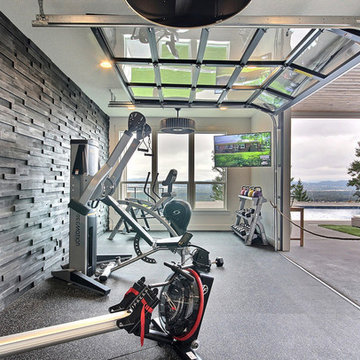
Inspired by the majesty of the Northern Lights and this family's everlasting love for Disney, this home plays host to enlighteningly open vistas and playful activity. Like its namesake, the beloved Sleeping Beauty, this home embodies family, fantasy and adventure in their truest form. Visions are seldom what they seem, but this home did begin 'Once Upon a Dream'. Welcome, to The Aurora.
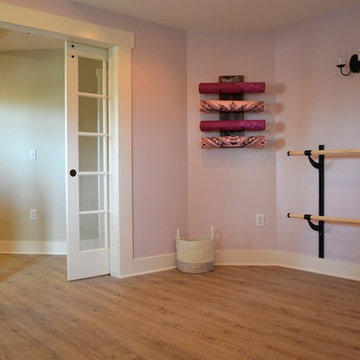
Idéer för mellanstora lantliga hemmagym med yogastudio, med lila väggar och mellanmörkt trägolv
233 foton på hemmagym, med bruna väggar och lila väggar
1

