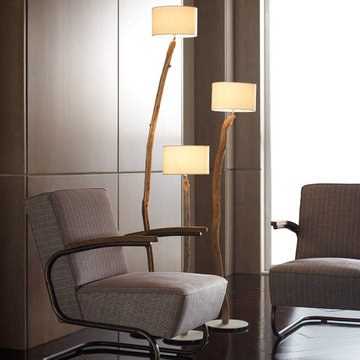960 foton på hemmastudio, med beige väggar
Sortera efter:
Budget
Sortera efter:Populärt i dag
101 - 120 av 960 foton
Artikel 1 av 3
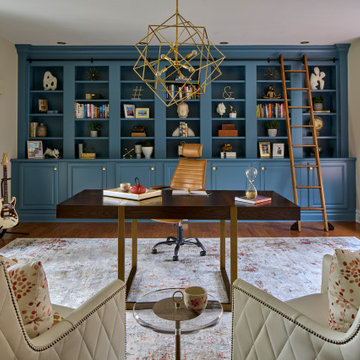
Inspiration för ett stort vintage hemmastudio, med beige väggar, mörkt trägolv, ett fristående skrivbord och brunt golv
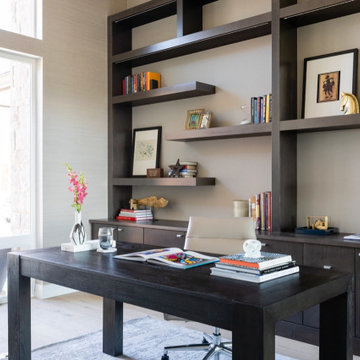
This new-build home in Denver is all about custom furniture, textures, and finishes. The style is a fusion of modern design and mountain home decor. The fireplace in the living room is custom-built with natural stone from Italy, the master bedroom flaunts a gorgeous, bespoke 200-pound chandelier, and the wall-paper is hand-made, too.
Project designed by Denver, Colorado interior designer Margarita Bravo. She serves Denver as well as surrounding areas such as Cherry Hills Village, Englewood, Greenwood Village, and Bow Mar.
For more about MARGARITA BRAVO, click here: https://www.margaritabravo.com/
To learn more about this project, click here:
https://www.margaritabravo.com/portfolio/castle-pines-village-interior-design/
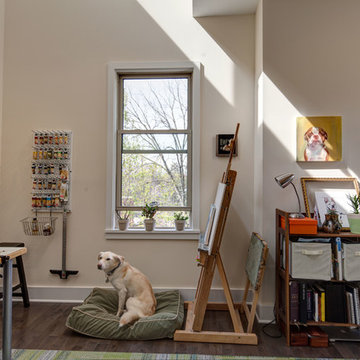
Rob Schwerdt
Idéer för att renovera ett mellanstort vintage hemmastudio, med beige väggar, mellanmörkt trägolv, ett fristående skrivbord och brunt golv
Idéer för att renovera ett mellanstort vintage hemmastudio, med beige väggar, mellanmörkt trägolv, ett fristående skrivbord och brunt golv
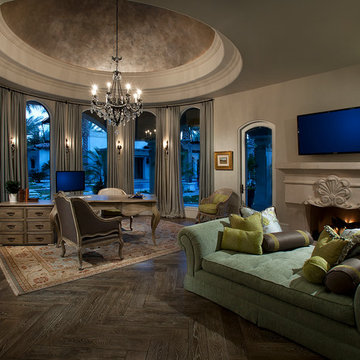
World Renowned Architecture Firm Fratantoni Design created this beautiful home! They design home plans for families all over the world in any size and style. They also have in-house Interior Designer Firm Fratantoni Interior Designers and world class Luxury Home Building Firm Fratantoni Luxury Estates! Hire one or all three companies to design and build and or remodel your home!
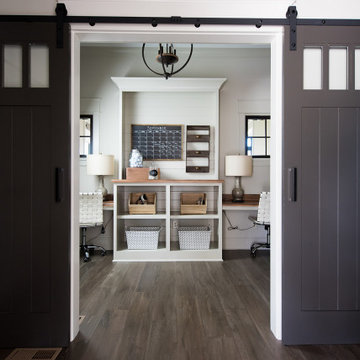
Modern-rustic lights, patterned rugs, warm woods, stone finishes, and colorful upholstery unite in this twist on traditional design.
Project completed by Wendy Langston's Everything Home interior design firm, which serves Carmel, Zionsville, Fishers, Westfield, Noblesville, and Indianapolis.
For more about Everything Home, click here: https://everythinghomedesigns.com/
To learn more about this project, click here:
https://everythinghomedesigns.com/portfolio/chatham-model-home/
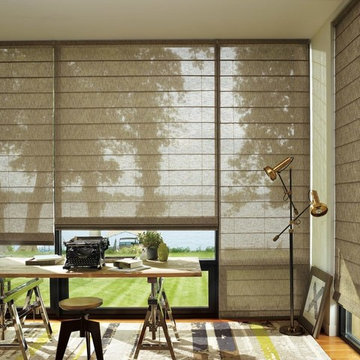
Woven Wood Shades from ceiling to floor provide privacy with a slight view and warm o=up this home office space.
Inspiration för ett mellanstort funkis hemmastudio, med beige väggar, mellanmörkt trägolv, ett fristående skrivbord och brunt golv
Inspiration för ett mellanstort funkis hemmastudio, med beige väggar, mellanmörkt trägolv, ett fristående skrivbord och brunt golv
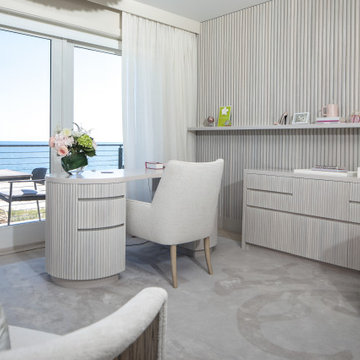
Incorporating a unique blue-chip art collection, this modern Hamptons home was meticulously designed to complement the owners' cherished art collections. The thoughtful design seamlessly integrates tailored storage and entertainment solutions, all while upholding a crisp and sophisticated aesthetic.
This home office boasts a serene, neutral palette that enhances focus and productivity. The thoughtfully arranged furniture layout allows for uninterrupted work while offering breathtaking waterfront views, infusing luxury into every corner.
---Project completed by New York interior design firm Betty Wasserman Art & Interiors, which serves New York City, as well as across the tri-state area and in The Hamptons.
For more about Betty Wasserman, see here: https://www.bettywasserman.com/
To learn more about this project, see here: https://www.bettywasserman.com/spaces/westhampton-art-centered-oceanfront-home/
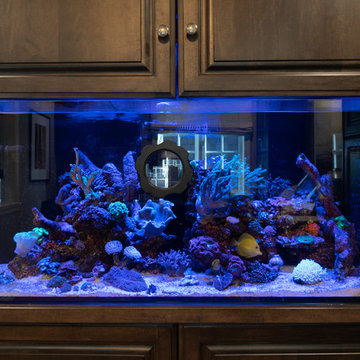
The salt water fish tank is temperature controlled to provide a habitable space for all the fish species and coral. The black ring is a magnify glass that can be moved around to viewer different elements more closely.
Mike Nakamura Photography
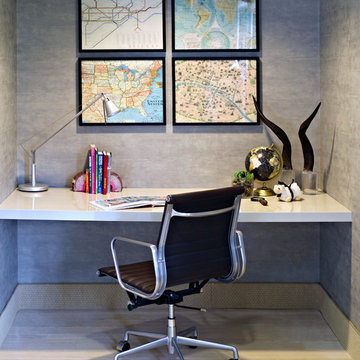
Jacob Snavely
Inspiration för stora eklektiska hemmastudior, med beige väggar, heltäckningsmatta och ett fristående skrivbord
Inspiration för stora eklektiska hemmastudior, med beige väggar, heltäckningsmatta och ett fristående skrivbord
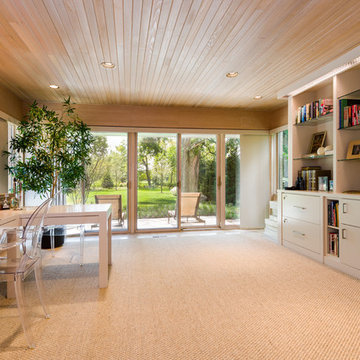
Idéer för mellanstora funkis hemmastudior, med beige väggar, heltäckningsmatta, ett fristående skrivbord och beiget golv
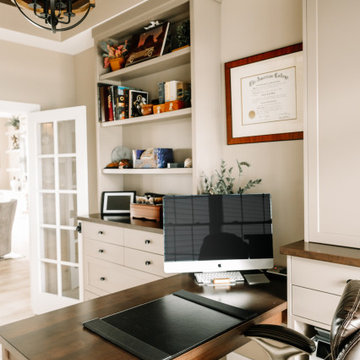
Our clients sought a welcoming remodel for their new home, balancing family and friends, even their cat companions. Durable materials and a neutral design palette ensure comfort, creating a perfect space for everyday living and entertaining.
This home office exudes modern refinement. A sleek table paired with a comfortable office chair beckons productivity. Functional storage solutions keep the space organized while striking artwork adds a touch of elegance.
---
Project by Wiles Design Group. Their Cedar Rapids-based design studio serves the entire Midwest, including Iowa City, Dubuque, Davenport, and Waterloo, as well as North Missouri and St. Louis.
For more about Wiles Design Group, see here: https://wilesdesigngroup.com/
To learn more about this project, see here: https://wilesdesigngroup.com/anamosa-iowa-family-home-remodel
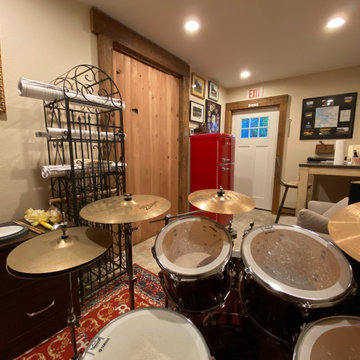
Custom sound proofed office / man cave.
Amerikansk inredning av ett mellanstort hemmastudio, med beige väggar, klinkergolv i keramik, ett fristående skrivbord och flerfärgat golv
Amerikansk inredning av ett mellanstort hemmastudio, med beige väggar, klinkergolv i keramik, ett fristående skrivbord och flerfärgat golv
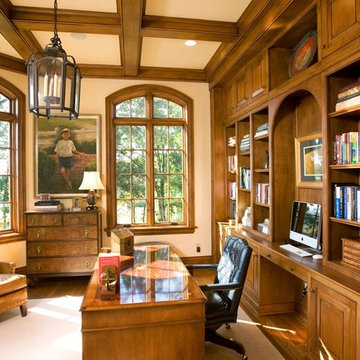
Inspiration för ett stort amerikanskt hemmastudio, med beige väggar, mellanmörkt trägolv, ett fristående skrivbord och brunt golv
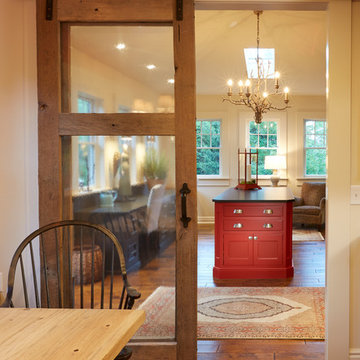
This home addition turned an old outside patio into the perfect inside office! Follow us and check out our website's gallery to see more of this project and others!
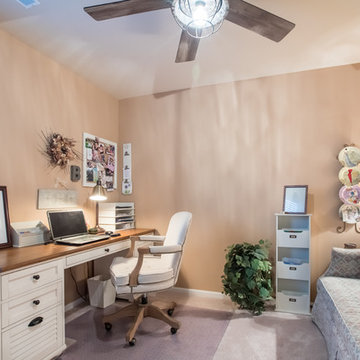
Klassisk inredning av ett mellanstort hemmastudio, med beige väggar, heltäckningsmatta, ett fristående skrivbord och grått golv

Mrs C was looking for a cost effective solution for a garden office / room in order to move her massage and therapy work to her home, which also saves her a significant amount of money renting her current premises. Garden Retreat have the perfect solution, an all year round room creating a quite and personable environment for Mr C’s clients to be pampered and receive one to one treatments in a peaceful and tranquil space.
This contemporary garden building is constructed using an external cedar clad and bitumen paper to ensure any damp is kept out of the building. The walls are constructed using a 75mm x 38mm timber frame, 50mm Celotex and a 12mm inner lining grooved ply to finish the walls. The total thickness of the walls is 100mm which lends itself to all year round use. The floor is manufactured using heavy duty bearers, 75mm Celotex and a 15mm ply floor which comes with a laminated floor as standard and there are 4 options to choose from (September 2021 onwards) alternatively you can fit your own vinyl or carpet.
The roof is insulated and comes with an inner ply, metal roof covering, underfelt and internal spot lights or light panels. Within the electrics pack there is consumer unit, 3 brushed stainless steel double sockets and a switch. We also install sockets with built in USB charging points which is very useful and this building also has external spots (now standard September 2021) to light up the porch area.
This particular model is supplied with one set of 1200mm wide anthracite grey uPVC French doors and two 600mm full length side lights and a 600mm x 900mm uPVC casement window which provides a modern look and lots of light. The building is designed to be modular so during the ordering process you have the opportunity to choose where you want the windows and doors to be.
If you are interested in this design or would like something similar please do not hesitate to contact us for a quotation?
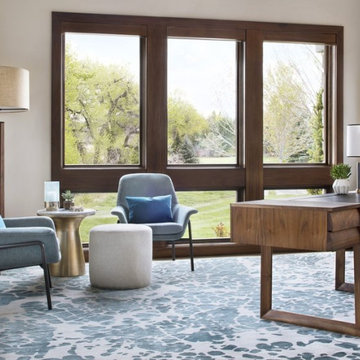
Our Aspen studio gave this beautiful home a stunning makeover with thoughtful and balanced use of colors, patterns, and textures to create a harmonious vibe. Following our holistic design approach, we added mirrors, artworks, decor, and accessories that easily blend into the architectural design. Beautiful purple chairs in the dining area add an attractive pop, just like the deep pink sofas in the living room. The home bar is designed as a classy, sophisticated space with warm wood tones and elegant bar chairs perfect for entertaining. A dashing home theatre and hot sauna complete this home, making it a luxurious retreat!
---
Joe McGuire Design is an Aspen and Boulder interior design firm bringing a uniquely holistic approach to home interiors since 2005.
For more about Joe McGuire Design, see here: https://www.joemcguiredesign.com/
To learn more about this project, see here:
https://www.joemcguiredesign.com/greenwood-preserve
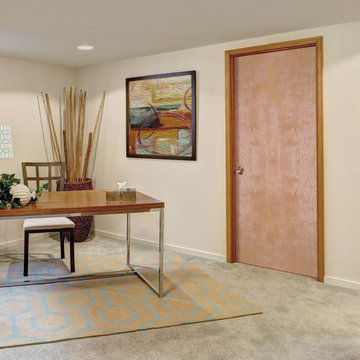
Visit Our Showroom
8000 Locust Mill St.
Ellicott City, MD 21043
Masonite Birch Interior Door - 6'8" 80 Angled Beauty bty Flush Horizontal Inside Interior opaque Single Door Woodgrain X No panel
Elevations Design Solutions by Myers is the go-to inspirational, high-end showroom for the best in cabinetry, flooring, window and door design. Visit our showroom with your architect, contractor or designer to explore the brands and products that best reflects your personal style. We can assist in product selection, in-home measurements, estimating and design, as well as providing referrals to professional remodelers and designers.
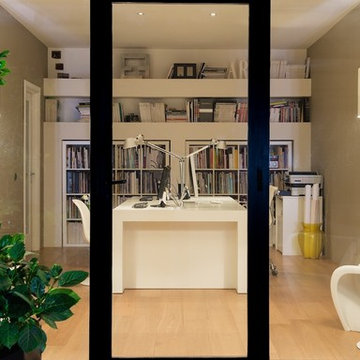
Progetto: Ernesto Fusco Photo by: Enrico Chioato
Inredning av ett modernt mellanstort hemmastudio, med beige väggar, mellanmörkt trägolv och ett fristående skrivbord
Inredning av ett modernt mellanstort hemmastudio, med beige väggar, mellanmörkt trägolv och ett fristående skrivbord
960 foton på hemmastudio, med beige väggar
6
