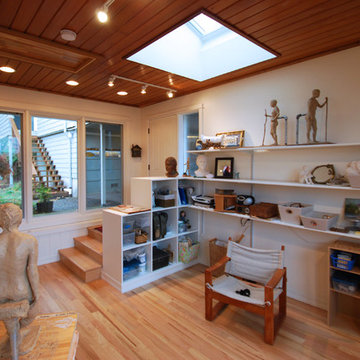15 053 foton på hemmastudio, med ett bibliotek
Sortera efter:
Budget
Sortera efter:Populärt i dag
1 - 20 av 15 053 foton
Artikel 1 av 3

When our client came to us, she was stumped with how to turn her small living room into a cozy, useable family room. The living room and dining room blended together in a long and skinny open concept floor plan. It was difficult for our client to find furniture that fit the space well. It also left an awkward space between the living and dining areas that she didn’t know what to do with. She also needed help reimagining her office, which is situated right off the entry. She needed an eye-catching yet functional space to work from home.
In the living room, we reimagined the fireplace surround and added built-ins so she and her family could store their large record collection, games, and books. We did a custom sofa to ensure it fits the space and maximized the seating. We added texture and pattern through accessories and balanced the sofa with two warm leather chairs. We updated the dining room furniture and added a little seating area to help connect the spaces. Now there is a permanent home for their record player and a cozy spot to curl up in when listening to music.
For the office, we decided to add a pop of color, so it contrasted well with the neutral living space. The office also needed built-ins for our client’s large cookbook collection and a desk where she and her sons could rotate between work, homework, and computer games. We decided to add a bench seat to maximize space below the window and a lounge chair for additional seating.
Project designed by interior design studio Kimberlee Marie Interiors. They serve the Seattle metro area including Seattle, Bellevue, Kirkland, Medina, Clyde Hill, and Hunts Point.
For more about Kimberlee Marie Interiors, see here: https://www.kimberleemarie.com/
To learn more about this project, see here
https://www.kimberleemarie.com/greenlake-remodel

Warm and inviting this new construction home, by New Orleans Architect Al Jones, and interior design by Bradshaw Designs, lives as if it's been there for decades. Charming details provide a rich patina. The old Chicago brick walls, the white slurried brick walls, old ceiling beams, and deep green paint colors, all add up to a house filled with comfort and charm for this dear family.
Lead Designer: Crystal Romero; Designer: Morgan McCabe; Photographer: Stephen Karlisch; Photo Stylist: Melanie McKinley.

Rob Karosis Photography
Exempel på ett maritimt arbetsrum, med ett bibliotek och mellanmörkt trägolv
Exempel på ett maritimt arbetsrum, med ett bibliotek och mellanmörkt trägolv

The family living in this shingled roofed home on the Peninsula loves color and pattern. At the heart of the two-story house, we created a library with high gloss lapis blue walls. The tête-à-tête provides an inviting place for the couple to read while their children play games at the antique card table. As a counterpoint, the open planned family, dining room, and kitchen have white walls. We selected a deep aubergine for the kitchen cabinetry. In the tranquil master suite, we layered celadon and sky blue while the daughters' room features pink, purple, and citrine.
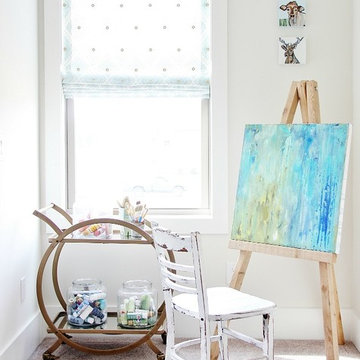
Idéer för att renovera ett mellanstort vintage hemmastudio, med vita väggar, heltäckningsmatta och brunt golv
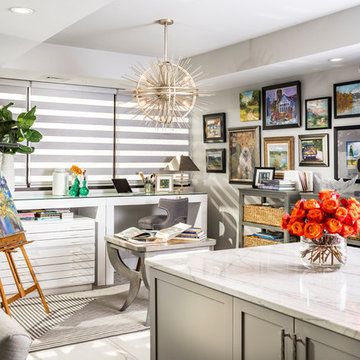
Exempel på ett litet klassiskt hemmastudio, med ett fristående skrivbord

The view from the top of the stairs
Foto på ett stort vintage hemmastudio, med vita väggar, ljust trägolv, ett fristående skrivbord och beiget golv
Foto på ett stort vintage hemmastudio, med vita väggar, ljust trägolv, ett fristående skrivbord och beiget golv
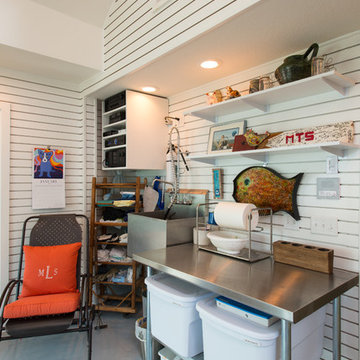
Michael Hunter
Idéer för eklektiska hemmastudior, med vita väggar, betonggolv och ett fristående skrivbord
Idéer för eklektiska hemmastudior, med vita väggar, betonggolv och ett fristående skrivbord

Bild på ett mellanstort vintage arbetsrum, med ett bibliotek, grå väggar, mellanmörkt trägolv och brunt golv

Study/Library in beautiful Sepele Mahogany, raised panel doors, true raised panel wall treatment, coffered ceiling.
Inspiration för ett mellanstort vintage arbetsrum, med mellanmörkt trägolv, ett fristående skrivbord, ett bibliotek och bruna väggar
Inspiration för ett mellanstort vintage arbetsrum, med mellanmörkt trägolv, ett fristående skrivbord, ett bibliotek och bruna väggar

Klassisk inredning av ett stort arbetsrum, med ett bibliotek, svarta väggar, ljust trägolv, ett inbyggt skrivbord och beiget golv

Hi everyone:
My home office design
ready to work as B2B with interior designers
you can see also the video for this project
https://www.youtube.com/watch?v=-FgX3YfMRHI

Bild på ett mellanstort funkis arbetsrum, med ett bibliotek, ljust trägolv, en standard öppen spis och blå väggar

Our La Cañada studio juxtaposed the historic architecture of this home with contemporary, Spanish-style interiors. It features a contrasting palette of warm and cool colors, printed tilework, spacious layouts, high ceilings, metal accents, and lots of space to bond with family and entertain friends.
---
Project designed by Courtney Thomas Design in La Cañada. Serving Pasadena, Glendale, Monrovia, San Marino, Sierra Madre, South Pasadena, and Altadena.
For more about Courtney Thomas Design, click here: https://www.courtneythomasdesign.com/
To learn more about this project, click here:
https://www.courtneythomasdesign.com/portfolio/contemporary-spanish-style-interiors-la-canada/

Our Indiana design studio gave this Centerville Farmhouse an urban-modern design language with a clean, streamlined look that exudes timeless, casual sophistication with industrial elements and a monochromatic palette.
Photographer: Sarah Shields
http://www.sarahshieldsphotography.com/
Project completed by Wendy Langston's Everything Home interior design firm, which serves Carmel, Zionsville, Fishers, Westfield, Noblesville, and Indianapolis.
For more about Everything Home, click here: https://everythinghomedesigns.com/
To learn more about this project, click here:
https://everythinghomedesigns.com/portfolio/urban-modern-farmhouse/

Exempel på ett stort klassiskt arbetsrum, med ett bibliotek, blå väggar, mörkt trägolv, ett inbyggt skrivbord och brunt golv

Kate Benjamin Photography, Shot for Dillman & Upton, SL Smith Design
Inspiration för ett vintage arbetsrum, med grå väggar, mörkt trägolv, ett inbyggt skrivbord och ett bibliotek
Inspiration för ett vintage arbetsrum, med grå väggar, mörkt trägolv, ett inbyggt skrivbord och ett bibliotek

Exempel på ett klassiskt arbetsrum, med ett bibliotek, blå väggar, mellanmörkt trägolv och ett fristående skrivbord
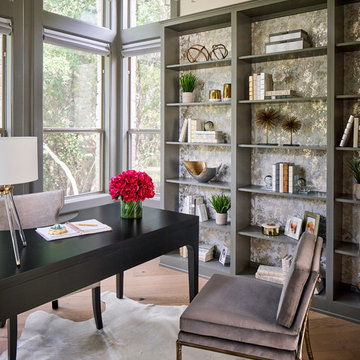
This beautiful study was part of a whole house design and renovation by Haven Design and Construction. For this room, our objective was to create a feminine and sophisticated study for our client. She requested a design that was unique and fresh, but still warm and inviting. We wallpapered the back of the bookcases in an eye catching metallic vine pattern to add a feminine touch. Then, we selected a deep gray tone from the wallpaper and painted the bookcases and wainscoting in this striking color. We replaced the carpet with a light wood flooring that compliments the gray woodwork. Our client preferred a petite desk, just large enough for paying bills or working on her laptop, so our first furniture selection was a lovely black desk with feminine curved detailing and delicate star hardware. The room still needed a focal point, so we selected a striking lucite and gold chandelier to set the tone. The design was completed by a pair of gray velvet guest chairs. The gold twig pattern on the back of the chairs compliments the metallic wallpaper pattern perfectly. Finally the room was carefully detailed with unique accessories and custom bound books to fill the bookcases.
15 053 foton på hemmastudio, med ett bibliotek
1
