1 646 foton på hemmastudio, med mellanmörkt trägolv
Sortera efter:
Budget
Sortera efter:Populärt i dag
141 - 160 av 1 646 foton
Artikel 1 av 3
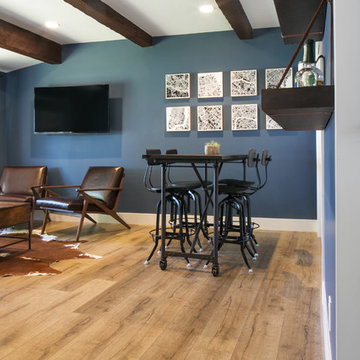
Modern Farmhouse interior design by Lindye Galloway Design. Man cave, home office, deep blue wall color, cow hide rug, and coffee table desk, leather mid century modern chairs, bar table, bar seating, city wall art and barn door.
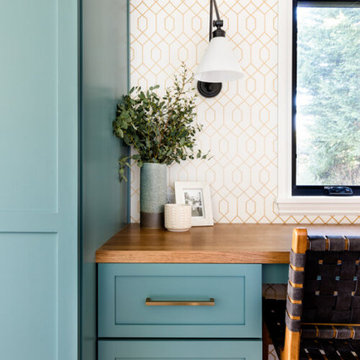
Set in the charming neighborhood of Wedgwood, this Cape Cod-style home needed a major update to satisfy our client's lifestyle needs. The living room, dining room, and kitchen were all separated, making it hard for our clients to carry out day-to-day life with small kids or adequately entertain. Our client also loved to cook for her family, so having a large open concept kitchen where she could cook, keep tabs on the kids, and entertain simultaneously was very important. To accommodate those needs, we bumped out the back and side of the house and eliminated all the walls in the home's communal areas. Adding on to the back of the house also created space in the basement where they could add a separate entrance and mudroom.
We wanted to make sure to blend the character of this home with the client's love for color, modern flare, and updated finishes. So we decided to keep the original fireplace and give it a fresh look with tile, add new hardwood in a lighter stain to match the existing and bring in pops of color through the kitchen cabinets and furnishings. New windows, siding, and a fresh coat of paint were added to give this home the curbside appeal it deserved.
In the second phase of this remodel, we transformed the basement bathroom and storage room into a primary suite. With the addition of baby number three, our clients wanted to create a retreat they could call their own. Bringing in soft, muted tones made their bedroom feel calm and collected, a relaxing place to land after a busy day. With our client’s love of patterned tile, we decided to go a little bolder in the bathroom with the flooring and vanity wall. Adding the marble in the shower and on the countertop helped balance the bold tile choices and keep both spaces feeling cohesive.
---
Project designed by interior design studio Kimberlee Marie Interiors. They serve the Seattle metro area including Seattle, Bellevue, Kirkland, Medina, Clyde Hill, and Hunts Point.
For more about Kimberlee Marie Interiors, see here: https://www.kimberleemarie.com/
To learn more about this project, see here
https://www.kimberleemarie.com/wedgwoodremodel
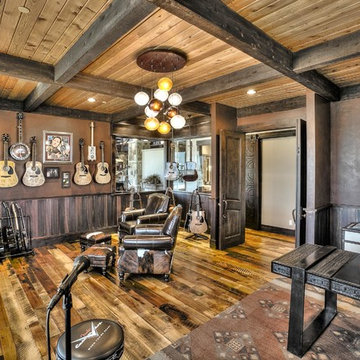
Inspiration för ett mycket stort rustikt hemmastudio, med bruna väggar, mellanmörkt trägolv och ett fristående skrivbord
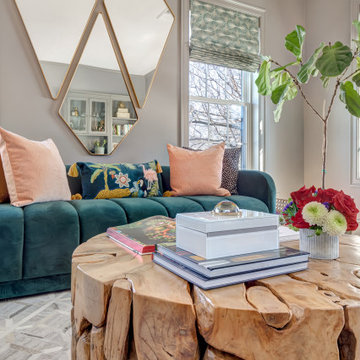
Idéer för mellanstora 60 tals hemmastudior, med grå väggar, mellanmörkt trägolv och ett fristående skrivbord
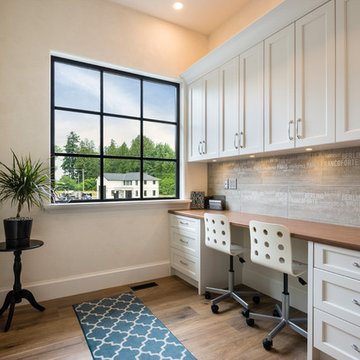
This "Palatial Villa" is an architectural statement, amidst a sprawling country setting. An elegant, modern revival of the Spanish Tudor style, the high-contrast white stucco and black details pop against the natural backdrop.
Round and segmental arches lend an air of European antiquity, and fenestrations are placed providently, to capture picturesque views for the occupants. Massive glass sliding doors and modern high-performance, low-e windows, bathe the interior with natural light and at the same time increase efficiency, with the highest-rated air-leakage and water-penetration resistance.
Inside, the lofty ceilings, rustic beam detailing, and wide-open floor-plan inspire a vast feel. Patterned repetition of dark wood and iron elements unify the interior design, creating a dynamic contrast with the white, plaster faux-finish walls.
A high-efficiency furnace, heat pump, heated floors, and Control 4 automated environmental controls ensure occupant comfort and safety. The kitchen, wine cellar, and adjoining great room flow naturally into an outdoor entertainment area. A private gym and his-and-hers offices round out a long list of luxury amenities.
With thoughtful design and the highest quality craftsmanship in every detail, Palatial Villa stands out as a gleaming jewel, set amongst charming countryside environs.
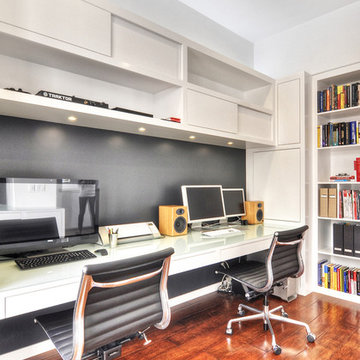
Modern home office with custom built-in bookshelf and cabinets. The chalkboard wall behind the floating desk is ready for use.
Inredning av ett modernt stort hemmastudio, med vita väggar, mellanmörkt trägolv och ett inbyggt skrivbord
Inredning av ett modernt stort hemmastudio, med vita väggar, mellanmörkt trägolv och ett inbyggt skrivbord
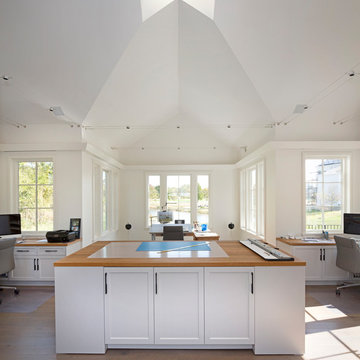
Inredning av ett modernt mycket stort hemmastudio, med mellanmörkt trägolv och ett inbyggt skrivbord
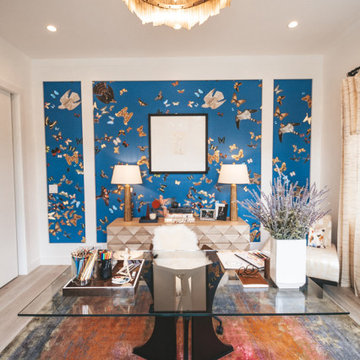
Our Denver studio designed the office area for the Designer Showhouse, and it’s all about female empowerment. Our design language expresses a powerful, well-traveled woman who is also the head of a family and creates subtle, calm strength and harmony. The decor used to achieve the idea is a medley of color, patterns, sleek furniture, and a built-in library that is busy, chaotic, and yet calm and organized.
---
Project designed by Denver, Colorado interior designer Margarita Bravo. She serves Denver as well as surrounding areas such as Cherry Hills Village, Englewood, Greenwood Village, and Bow Mar.
For more about MARGARITA BRAVO, click here: https://www.margaritabravo.com/
To learn more about this project, click here:
https://www.margaritabravo.com/portfolio/denver-office-design-woman/
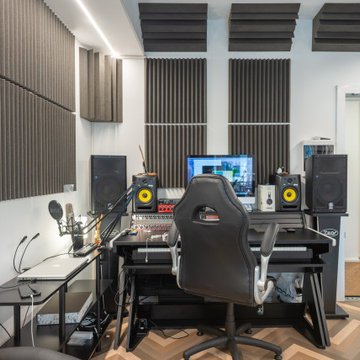
Al livello stilistico per dare ritmo all’ambiente è stato utilizzato un parquet diverso rispetto al resto della casa.
Exempel på ett mellanstort modernt hemmastudio, med vita väggar, mellanmörkt trägolv, ett fristående skrivbord och flerfärgat golv
Exempel på ett mellanstort modernt hemmastudio, med vita väggar, mellanmörkt trägolv, ett fristående skrivbord och flerfärgat golv
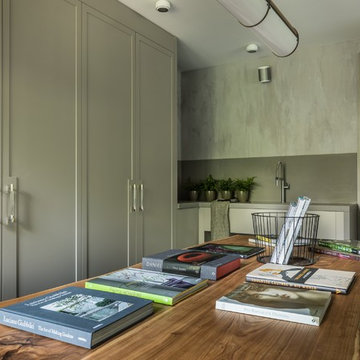
Фото: Михаил Степанов
Inspiration för stora moderna hemmastudior, med gröna väggar, mellanmörkt trägolv, ett fristående skrivbord och grått golv
Inspiration för stora moderna hemmastudior, med gröna väggar, mellanmörkt trägolv, ett fristående skrivbord och grått golv
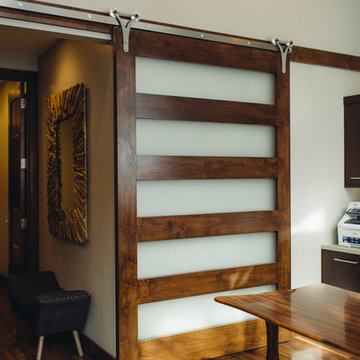
virginiarobertsphotography.com
Bild på ett stort vintage hemmastudio, med beige väggar, mellanmörkt trägolv och ett inbyggt skrivbord
Bild på ett stort vintage hemmastudio, med beige väggar, mellanmörkt trägolv och ett inbyggt skrivbord
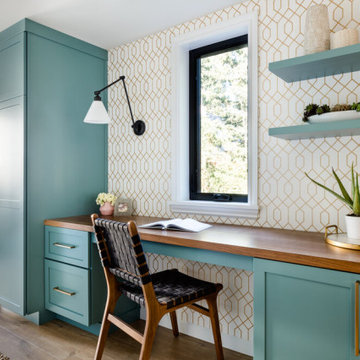
Set in the charming neighborhood of Wedgwood, this Cape Cod-style home needed a major update to satisfy our client's lifestyle needs. The living room, dining room, and kitchen were all separated, making it hard for our clients to carry out day-to-day life with small kids or adequately entertain. Our client also loved to cook for her family, so having a large open concept kitchen where she could cook, keep tabs on the kids, and entertain simultaneously was very important. To accommodate those needs, we bumped out the back and side of the house and eliminated all the walls in the home's communal areas. Adding on to the back of the house also created space in the basement where they could add a separate entrance and mudroom.
We wanted to make sure to blend the character of this home with the client's love for color, modern flare, and updated finishes. So we decided to keep the original fireplace and give it a fresh look with tile, add new hardwood in a lighter stain to match the existing and bring in pops of color through the kitchen cabinets and furnishings. New windows, siding, and a fresh coat of paint were added to give this home the curbside appeal it deserved.
In the second phase of this remodel, we transformed the basement bathroom and storage room into a primary suite. With the addition of baby number three, our clients wanted to create a retreat they could call their own. Bringing in soft, muted tones made their bedroom feel calm and collected, a relaxing place to land after a busy day. With our client’s love of patterned tile, we decided to go a little bolder in the bathroom with the flooring and vanity wall. Adding the marble in the shower and on the countertop helped balance the bold tile choices and keep both spaces feeling cohesive.
---
Project designed by interior design studio Kimberlee Marie Interiors. They serve the Seattle metro area including Seattle, Bellevue, Kirkland, Medina, Clyde Hill, and Hunts Point.
For more about Kimberlee Marie Interiors, see here: https://www.kimberleemarie.com/
To learn more about this project, see here
https://www.kimberleemarie.com/wedgwoodremodel
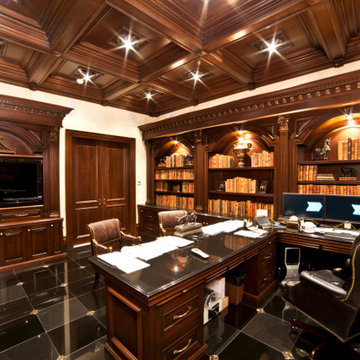
We offer a wide variety of coffered ceilings, custom made in different styles and finishes to fit any space and taste.
For more projects visit our website wlkitchenandhome.com
.
.
.
#cofferedceiling #customceiling #ceilingdesign #classicaldesign #traditionalhome #crown #finishcarpentry #finishcarpenter #exposedbeams #woodwork #carvedceiling #paneling #custombuilt #custombuilder #kitchenceiling #library #custombar #barceiling #livingroomideas #interiordesigner #newjerseydesigner #millwork #carpentry #whiteceiling #whitewoodwork #carved #carving #ornament #librarydecor #architectural_ornamentation
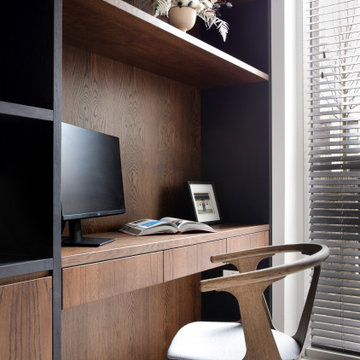
In order to bring this off plan apartment to life, we created and added some much needed bespoke joinery pieces throughout. Optimised for this families' needs, the joinery includes a specially designed floor to ceiling piece in the day room with its own desk, providing some much needed work-from-home space. The interior has received some carefully curated furniture and finely tuned fittings and fixtures to inject the character of this wonderful family and turn a white cube into their new home.
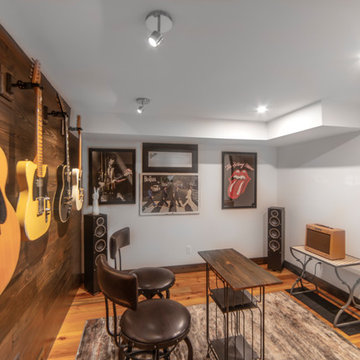
A row of prized guitars hangs on the feature wall in the music room of a Bloomfield Hills home, newly remodeled in 2018. A small, previously unused space in the basement provided a design challenge. The client, a guitar aficionado, thought it would be a cool place to play and show off his collection. A pile of pine flooring remained from the home's renovation project, so it was put to use. Running the floor boards up the wall and staining them slightly darker than the floor provides the contrast needed to allow the lighter wood and painted finishes of the guitars to stand out. Directional lighting mounted on the ceiling draws attention to the instruments, while recessed ceiling lights illuminate the rest of the space. A white satin finish on the walls keeps the windowless room looking light, while the stained casing around the door jamb and baseboards coordinates with the darker tones of the stained wall. The result is a masculine yet cozy room that is full of personality and ready to rock.
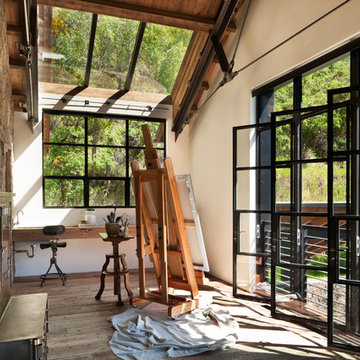
David O. Marlow
Idéer för rustika hemmastudior, med vita väggar, mellanmörkt trägolv och ett inbyggt skrivbord
Idéer för rustika hemmastudior, med vita väggar, mellanmörkt trägolv och ett inbyggt skrivbord
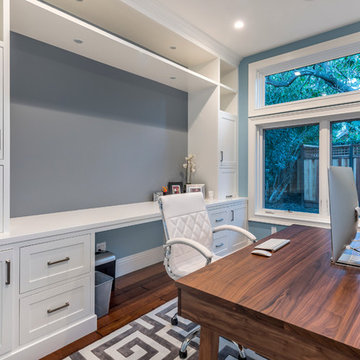
Inspiration för mellanstora hemmastudior, med grå väggar, mellanmörkt trägolv och ett fristående skrivbord
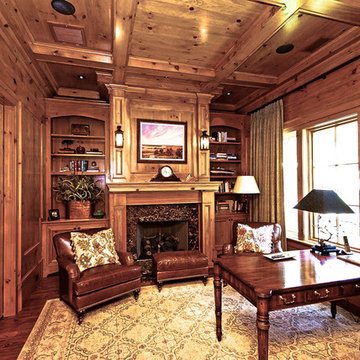
The Home Study is complete with stained pine paneled walls and coffered ceiling. A custom fireplace and cabinetry serve as a focal point from the Foyer entrance and double pocket French Doors offer a semi-private entrance from the Master Suite.
Design & photography by:
Kevin Rosser & Associates, Inc.
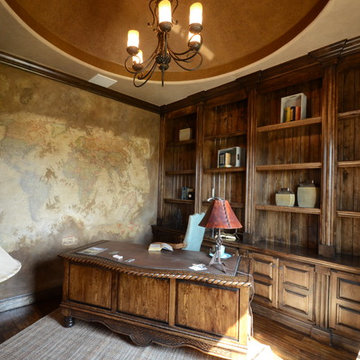
Credit: Westin Dinnes Photography
Exempel på ett klassiskt hemmastudio, med beige väggar, mellanmörkt trägolv och ett fristående skrivbord
Exempel på ett klassiskt hemmastudio, med beige väggar, mellanmörkt trägolv och ett fristående skrivbord
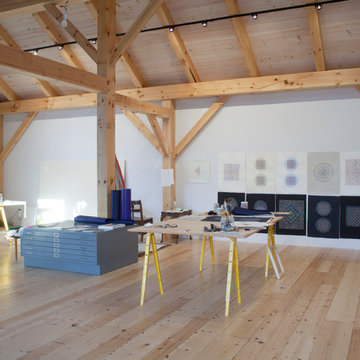
Longleaf Lumber reclaimed spruce flooring in an artist's Yarmouth, Maine home studio.
Exempel på ett rustikt hemmastudio, med vita väggar, mellanmörkt trägolv och ett fristående skrivbord
Exempel på ett rustikt hemmastudio, med vita väggar, mellanmörkt trägolv och ett fristående skrivbord
1 646 foton på hemmastudio, med mellanmörkt trägolv
8