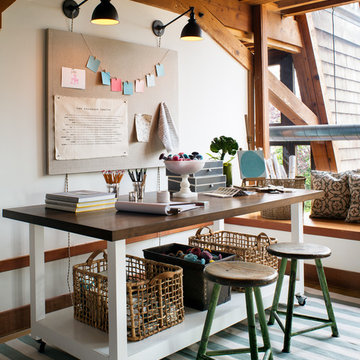3 458 foton på hemmastudio, med vita väggar
Sortera efter:
Budget
Sortera efter:Populärt i dag
61 - 80 av 3 458 foton
Artikel 1 av 3
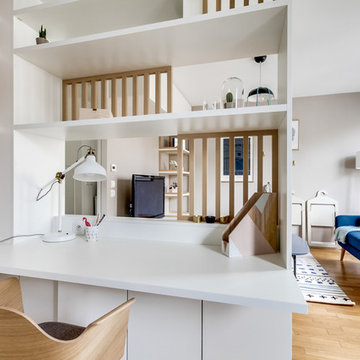
Atelier Germain
Idéer för att renovera ett litet nordiskt hemmastudio, med vita väggar, ljust trägolv och ett inbyggt skrivbord
Idéer för att renovera ett litet nordiskt hemmastudio, med vita väggar, ljust trägolv och ett inbyggt skrivbord
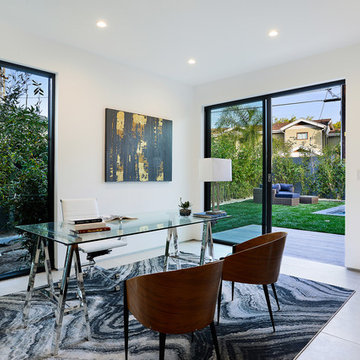
Idéer för ett mellanstort modernt hemmastudio, med vita väggar, klinkergolv i porslin, ett fristående skrivbord och beiget golv
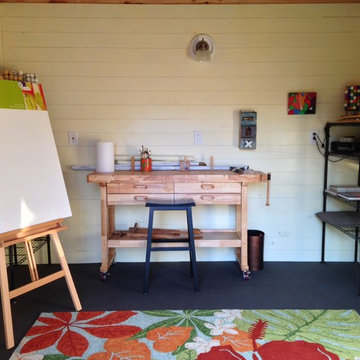
Judy Turner
Amerikansk inredning av ett litet hemmastudio, med vita väggar, betonggolv, ett fristående skrivbord och svart golv
Amerikansk inredning av ett litet hemmastudio, med vita väggar, betonggolv, ett fristående skrivbord och svart golv
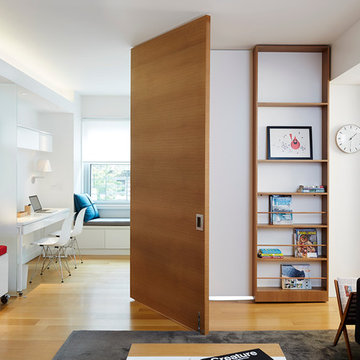
Exempel på ett mellanstort modernt hemmastudio, med vita väggar, mellanmörkt trägolv och ett fristående skrivbord
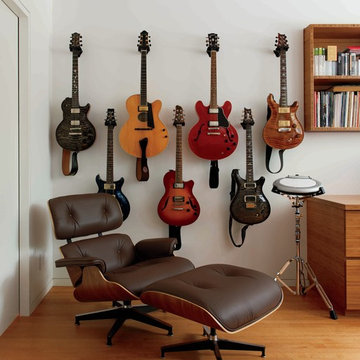
Jason Schmidt
Exempel på ett modernt hemmastudio, med vita väggar och mellanmörkt trägolv
Exempel på ett modernt hemmastudio, med vita väggar och mellanmörkt trägolv

Olson Photographic, LLC
Bild på ett mycket stort funkis hemmastudio, med vita väggar, målat trägolv och vitt golv
Bild på ett mycket stort funkis hemmastudio, med vita väggar, målat trägolv och vitt golv
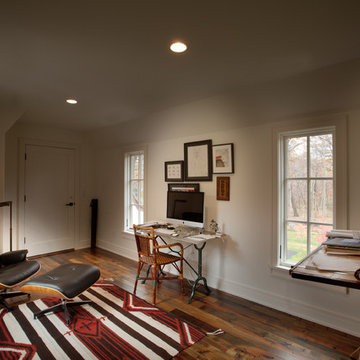
Photo by Phillip Mueller
Idéer för ett klassiskt hemmastudio, med vita väggar, mörkt trägolv och ett fristående skrivbord
Idéer för ett klassiskt hemmastudio, med vita väggar, mörkt trägolv och ett fristående skrivbord
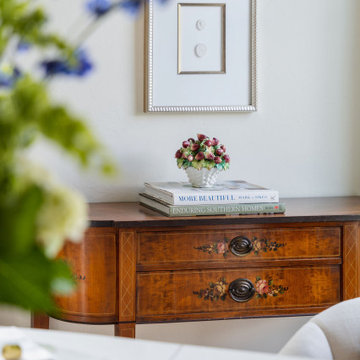
Klassisk inredning av ett litet hemmastudio, med vita väggar, ljust trägolv och ett fristående skrivbord
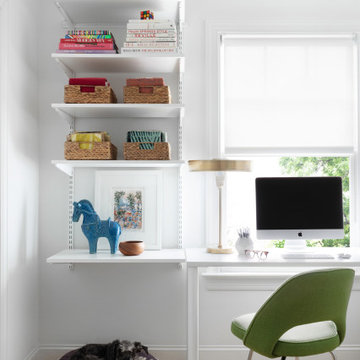
Photography: Rustic White
Bild på ett mellanstort funkis hemmastudio, med vita väggar, ljust trägolv och ett fristående skrivbord
Bild på ett mellanstort funkis hemmastudio, med vita väggar, ljust trägolv och ett fristående skrivbord
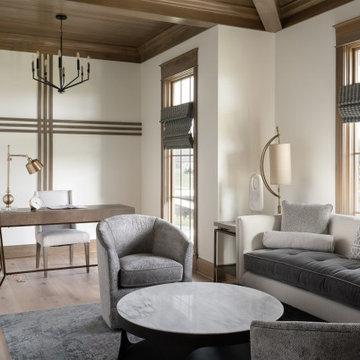
A neutral color palette punctuated by warm wood tones and large windows create a comfortable, natural environment that combines casual southern living with European coastal elegance. The 10-foot tall pocket doors leading to a covered porch were designed in collaboration with the architect for seamless indoor-outdoor living. Decorative house accents including stunning wallpapers, vintage tumbled bricks, and colorful walls create visual interest throughout the space. Beautiful fireplaces, luxury furnishings, statement lighting, comfortable furniture, and a fabulous basement entertainment area make this home a welcome place for relaxed, fun gatherings.
---
Project completed by Wendy Langston's Everything Home interior design firm, which serves Carmel, Zionsville, Fishers, Westfield, Noblesville, and Indianapolis.
For more about Everything Home, click here: https://everythinghomedesigns.com/
To learn more about this project, click here:
https://everythinghomedesigns.com/portfolio/aberdeen-living-bargersville-indiana/
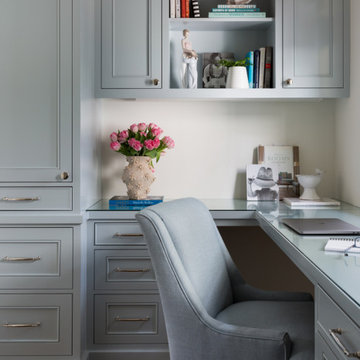
Our La Cañada studio juxtaposed the historic architecture of this home with contemporary, Spanish-style interiors. It features a contrasting palette of warm and cool colors, printed tilework, spacious layouts, high ceilings, metal accents, and lots of space to bond with family and entertain friends.
---
Project designed by Courtney Thomas Design in La Cañada. Serving Pasadena, Glendale, Monrovia, San Marino, Sierra Madre, South Pasadena, and Altadena.
For more about Courtney Thomas Design, click here: https://www.courtneythomasdesign.com/
To learn more about this project, click here:
https://www.courtneythomasdesign.com/portfolio/contemporary-spanish-style-interiors-la-canada/

Originally built in 1955, this modest penthouse apartment typified the small, separated living spaces of its era. The design challenge was how to create a home that reflected contemporary taste and the client’s desire for an environment rich in materials and textures. The keys to updating the space were threefold: break down the existing divisions between rooms; emphasize the connection to the adjoining 850-square-foot terrace; and establish an overarching visual harmony for the home through the use of simple, elegant materials.
The renovation preserves and enhances the home’s mid-century roots while bringing the design into the 21st century—appropriate given the apartment’s location just a few blocks from the fairgrounds of the 1962 World’s Fair.
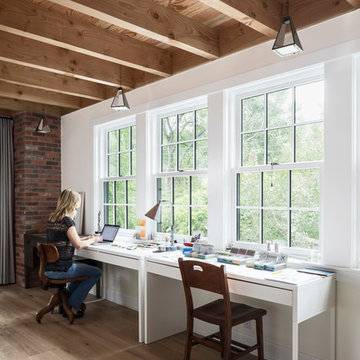
Andrea Calo
Idéer för ett lantligt hemmastudio, med vita väggar, ljust trägolv, ett fristående skrivbord och beiget golv
Idéer för ett lantligt hemmastudio, med vita väggar, ljust trägolv, ett fristående skrivbord och beiget golv
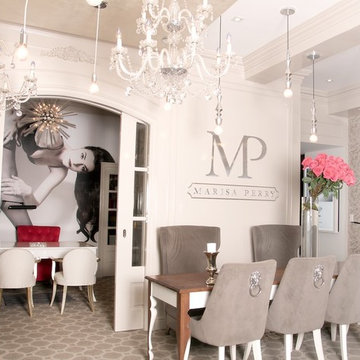
Idéer för stora funkis hemmastudior, med vita väggar, heltäckningsmatta och ett fristående skrivbord
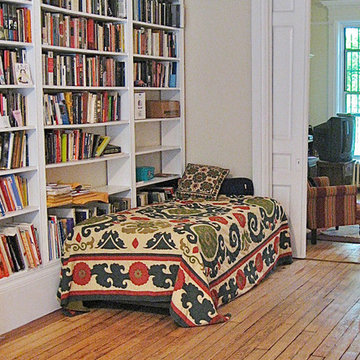
Inredning av ett asiatiskt mellanstort hemmastudio, med vita väggar, mellanmörkt trägolv och ett inbyggt skrivbord
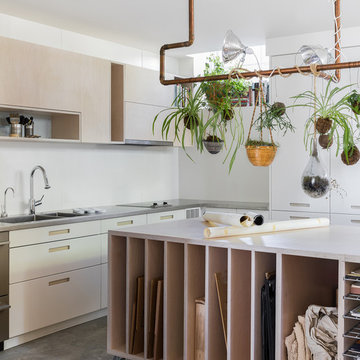
Photo by: Haris Kenjar
Bild på ett skandinaviskt hemmastudio, med vita väggar, betonggolv och grått golv
Bild på ett skandinaviskt hemmastudio, med vita väggar, betonggolv och grått golv

Simon Maxwell
Exempel på ett litet nordiskt hemmastudio, med vita väggar, mellanmörkt trägolv, en öppen vedspis och ett inbyggt skrivbord
Exempel på ett litet nordiskt hemmastudio, med vita väggar, mellanmörkt trägolv, en öppen vedspis och ett inbyggt skrivbord
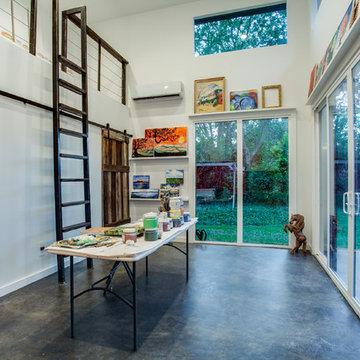
Inredning av ett modernt hemmastudio, med vita väggar och ett fristående skrivbord
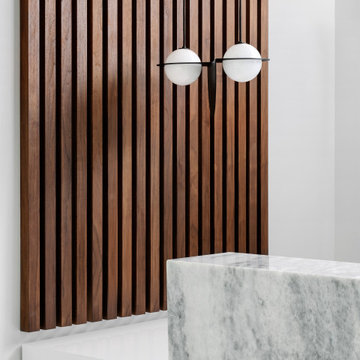
We had the pleasure of working with a wonderful photography studio called Portraits by Ryan. Through our thoughtful designs, we created an open, light space for Ryan to work in with a contrasting white interior and black furniture that oozes class. In the reception area, we wanted to display his beautiful logo above the counter to make it a big statement when you enter. Beautiful pendant lighting against warm wood creates a stylish appeal. Inside, we stuck to the monochrome look throughout the studio, including using this grey wire to hang parts of Ryan’s amazing portfolio.
---
Project designed by the Atomic Ranch featured modern designers at Breathe Design Studio. From their Austin design studio, they serve an eclectic and accomplished nationwide clientele including in Palm Springs, LA, and the San Francisco Bay Area.
For more about Breathe Design Studio, see here: https://www.breathedesignstudio.com/
To learn more about this project, see here: https://www.breathedesignstudio.com/portraits-by-ryan
3 458 foton på hemmastudio, med vita väggar
4
