66 foton på hemmastudio
Sortera efter:
Budget
Sortera efter:Populärt i dag
21 - 40 av 66 foton
Artikel 1 av 3
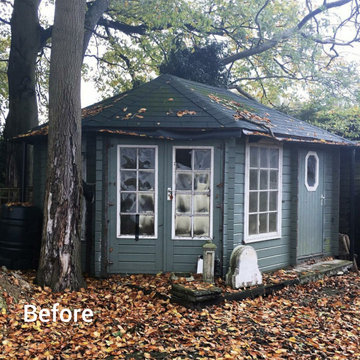
Idéer för små funkis hemmastudior, med vita väggar, mörkt trägolv och brunt golv
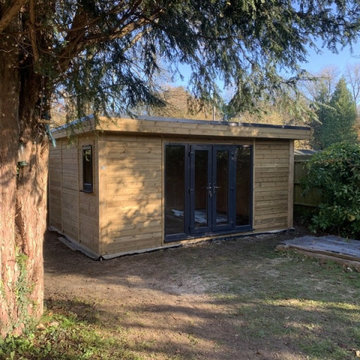
Mr H contacted Garden Retreat requiring a garden office / room, we worked with the customer to design, build and supply a building that suited both the size of garden and budget.
This contemporary garden building is constructed using an external 16mm nom x 125mm tanalsied cladding and bitumen paper to ensure any damp is kept out of the building. The walls are constructed using a 75mm x 38mm timber frame, 50mm Celotex and a 15mm inner lining grooved ply to finish the walls. The total thickness of the walls is 100mm which lends itself to all year round use. The floor is manufactured using heavy duty bearers, 75mm Celotex and a 15mm ply floor which comes with a laminated floor as standard and there are 4 options to choose from (September 2021 onwards) alternatively you can fit your own vinyl or carpet.
The roof is insulated and comes with an inner ply, metal roof covering, underfelt and internal spot lights or light panels. Within the electrics pack there is consumer unit, 3 brushed stainless steel double sockets and a switch. We also install sockets with built in USB charging points which is very useful and this building also has external spots (now standard September 2021) to light up the porch area.
This particular model is supplied with one set of 1200mm wide anthracite grey uPVC French doors and two 600mm full length side lights and a 600mm x 900mm uPVC casement window which provides a modern look and lots of light. The building is designed to be modular so during the ordering process you have the opportunity to choose where you want the windows and doors to be.
If you are interested in this design or would like something similar please do not hesitate to contact us for a quotation?
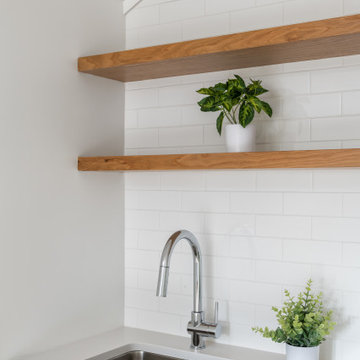
Our homeowners need a flex space and an existing cinder block garage was the perfect place. The garage was waterproofed and finished and now is fully functional as an open office space with a wet bar and a full bathroom. It is bright, airy and as private as you need it to be to conduct business on a day to day basis.
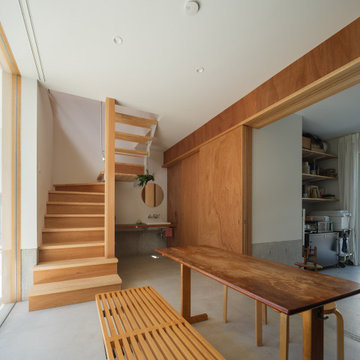
2方向で庭と繋がる土間と仕事場
土間と仕事場は3枚引戸で仕切られ、開放すると2つの路地と庭へ視線が広がります。
仕事場とともに温水式床暖房がコンクリート床に埋設されています。
写真:西川公朗
Inspiration för ett mellanstort funkis hemmastudio, med vita väggar, betonggolv, ett inbyggt skrivbord och vitt golv
Inspiration för ett mellanstort funkis hemmastudio, med vita väggar, betonggolv, ett inbyggt skrivbord och vitt golv
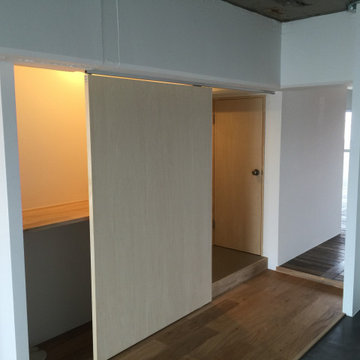
エントランス兼アトリエとして使用できるように区画半分を土間とした。
Inredning av ett rustikt mellanstort hemmastudio, med vita väggar, betonggolv och ett inbyggt skrivbord
Inredning av ett rustikt mellanstort hemmastudio, med vita väggar, betonggolv och ett inbyggt skrivbord
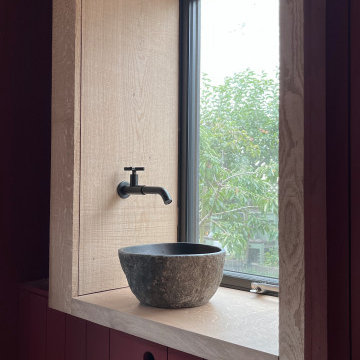
Deep window reveal formed using rough sawn oak and fitted with black stone basin and tap.
Foto på ett litet funkis hemmastudio, med röda väggar, skiffergolv, en öppen vedspis, en spiselkrans i trä, ett inbyggt skrivbord och svart golv
Foto på ett litet funkis hemmastudio, med röda väggar, skiffergolv, en öppen vedspis, en spiselkrans i trä, ett inbyggt skrivbord och svart golv
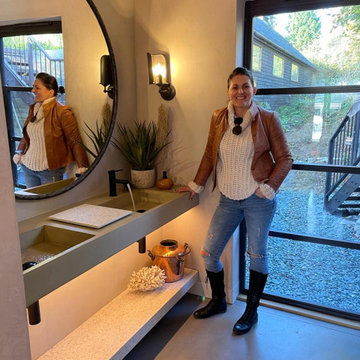
Modern inredning av ett mellanstort hemmastudio, med betonggolv, ett fristående skrivbord och grått golv
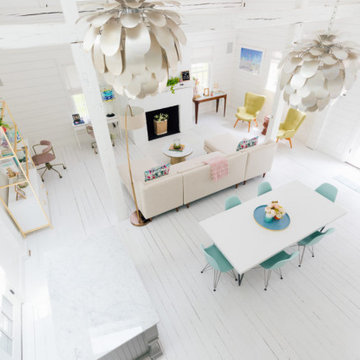
Photographs by Julia Dags | Copyright © 2019 Happily Eva After, Inc. All Rights Reserved.
Idéer för stora hemmastudior, med vita väggar, målat trägolv, en standard öppen spis, en spiselkrans i tegelsten och vitt golv
Idéer för stora hemmastudior, med vita väggar, målat trägolv, en standard öppen spis, en spiselkrans i tegelsten och vitt golv
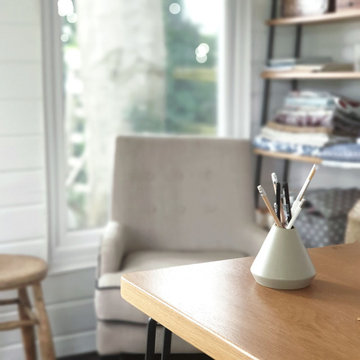
Idéer för ett litet modernt hemmastudio, med vita väggar, mörkt trägolv och brunt golv
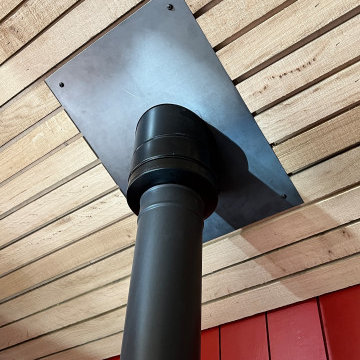
Decorative laser cut steelwork
Bild på ett litet funkis hemmastudio, med röda väggar, skiffergolv, en öppen vedspis, en spiselkrans i trä, ett inbyggt skrivbord och svart golv
Bild på ett litet funkis hemmastudio, med röda väggar, skiffergolv, en öppen vedspis, en spiselkrans i trä, ett inbyggt skrivbord och svart golv
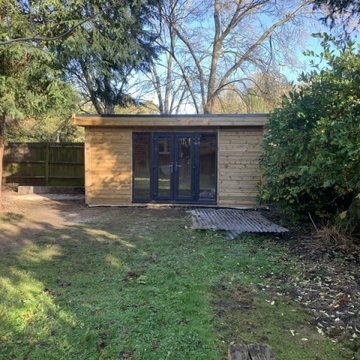
Mr H contacted Garden Retreat requiring a garden office / room, we worked with the customer to design, build and supply a building that suited both the size of garden and budget.
This contemporary garden building is constructed using an external 16mm nom x 125mm tanalsied cladding and bitumen paper to ensure any damp is kept out of the building. The walls are constructed using a 75mm x 38mm timber frame, 50mm Celotex and a 15mm inner lining grooved ply to finish the walls. The total thickness of the walls is 100mm which lends itself to all year round use. The floor is manufactured using heavy duty bearers, 75mm Celotex and a 15mm ply floor which comes with a laminated floor as standard and there are 4 options to choose from (September 2021 onwards) alternatively you can fit your own vinyl or carpet.
The roof is insulated and comes with an inner ply, metal roof covering, underfelt and internal spot lights or light panels. Within the electrics pack there is consumer unit, 3 brushed stainless steel double sockets and a switch. We also install sockets with built in USB charging points which is very useful and this building also has external spots (now standard September 2021) to light up the porch area.
This particular model is supplied with one set of 1200mm wide anthracite grey uPVC French doors and two 600mm full length side lights and a 600mm x 900mm uPVC casement window which provides a modern look and lots of light. The building is designed to be modular so during the ordering process you have the opportunity to choose where you want the windows and doors to be.
If you are interested in this design or would like something similar please do not hesitate to contact us for a quotation?
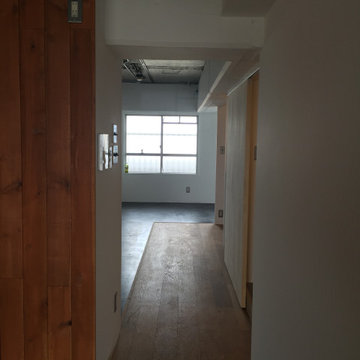
エントランス兼アトリエとして使用できるように区画半分を土間とした。
Inspiration för ett mellanstort rustikt hemmastudio, med vita väggar, betonggolv och ett inbyggt skrivbord
Inspiration för ett mellanstort rustikt hemmastudio, med vita väggar, betonggolv och ett inbyggt skrivbord

【アトリエ1】アトリエ1の奥にはアトリエ2に繋がるトンネル(バスルーム)があります。使っていない時はカーテンを開けてガラス越しにアトリエ2が見通せます。写真:西川公朗
Idéer för mellanstora funkis hemmastudior, med vita väggar, linoleumgolv och grått golv
Idéer för mellanstora funkis hemmastudior, med vita väggar, linoleumgolv och grått golv
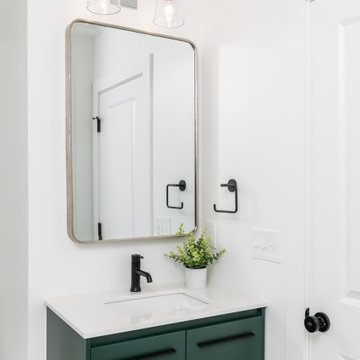
Our homeowners need a flex space and an existing cinder block garage was the perfect place. The garage was waterproofed and finished and now is fully functional as an open office space with a wet bar and a full bathroom. It is bright, airy and as private as you need it to be to conduct business on a day to day basis.
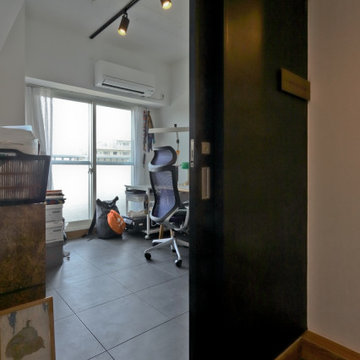
デザイナーの奥様の事務所入口を玄関土間と連続して設けました。建具屋さんで製作した特注引戸です。
Foto på ett litet funkis hemmastudio, med vita väggar, laminatgolv, ett inbyggt skrivbord och svart golv
Foto på ett litet funkis hemmastudio, med vita väggar, laminatgolv, ett inbyggt skrivbord och svart golv
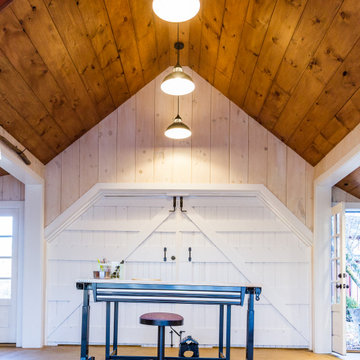
An old outdated barn transformed into a Pottery Barn-inspired space, blending vintage charm with modern elegance.
Foto på ett mellanstort lantligt hemmastudio, med vita väggar, betonggolv och ett fristående skrivbord
Foto på ett mellanstort lantligt hemmastudio, med vita väggar, betonggolv och ett fristående skrivbord
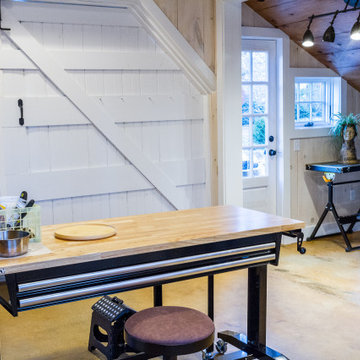
An old outdated barn transformed into a Pottery Barn-inspired space, blending vintage charm with modern elegance.
Idéer för att renovera ett mellanstort lantligt hemmastudio, med vita väggar, betonggolv och ett fristående skrivbord
Idéer för att renovera ett mellanstort lantligt hemmastudio, med vita väggar, betonggolv och ett fristående skrivbord
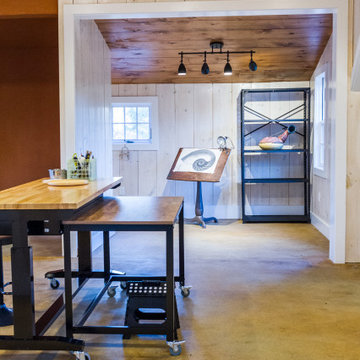
An old outdated barn transformed into a Pottery Barn-inspired space, blending vintage charm with modern elegance.
Exempel på ett mellanstort lantligt hemmastudio, med vita väggar, betonggolv och ett fristående skrivbord
Exempel på ett mellanstort lantligt hemmastudio, med vita väggar, betonggolv och ett fristående skrivbord
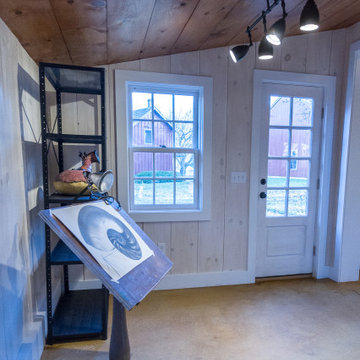
An old outdated barn transformed into a Pottery Barn-inspired space, blending vintage charm with modern elegance.
Idéer för ett mellanstort lantligt hemmastudio, med vita väggar, betonggolv och ett fristående skrivbord
Idéer för ett mellanstort lantligt hemmastudio, med vita väggar, betonggolv och ett fristående skrivbord
66 foton på hemmastudio
2
