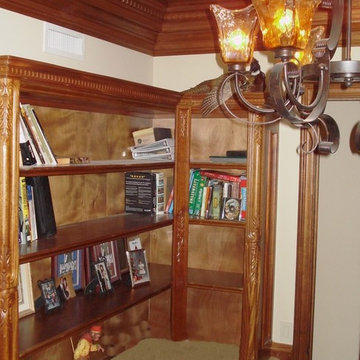138 foton på hemmastudio
Sortera efter:
Budget
Sortera efter:Populärt i dag
81 - 100 av 138 foton
Artikel 1 av 3
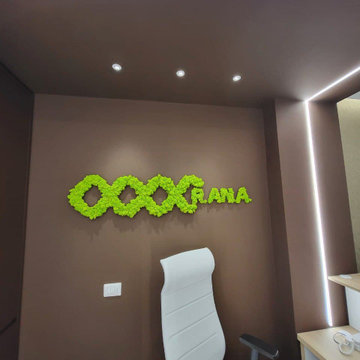
Studio
Bild på ett mellanstort funkis hemmastudio, med klinkergolv i porslin, ett fristående skrivbord, grått golv och flerfärgade väggar
Bild på ett mellanstort funkis hemmastudio, med klinkergolv i porslin, ett fristående skrivbord, grått golv och flerfärgade väggar
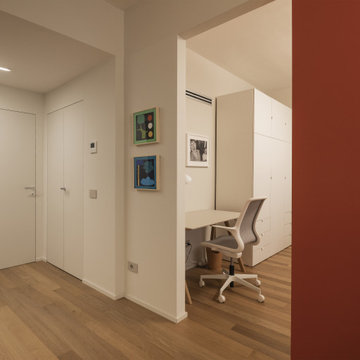
Il soggiorno e la seconda camera da letto (convertita in sala studio/ospiti) sono stati messi in collegamento, creando uno spazio più fluido. Volendo mantenere la funzione dei singoli ambienti è stato realizzato un pannello scenografico che all’occorrenza funge da porta divisoria.
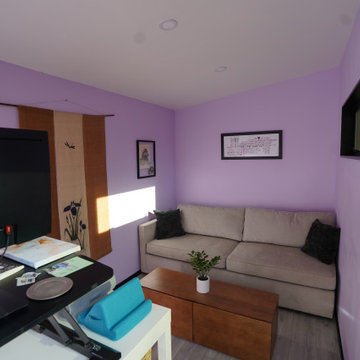
Exempel på ett litet modernt hemmastudio, med lila väggar, ljust trägolv, ett fristående skrivbord och grått golv
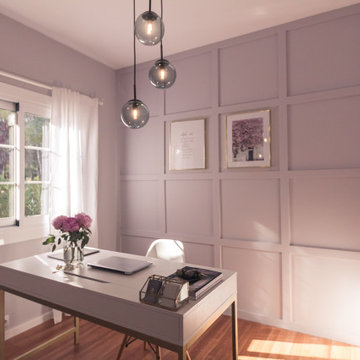
Vivienda residencial, work from home office, diseñada por el estudio de Interiorismo Jimena Sarli Interior Design Studio | Diseño, Interiorismo y reformas | en Sant Pere de Ribes, entre Sitges y Vilanova i la Geltrù, Garraf, Barcelona.
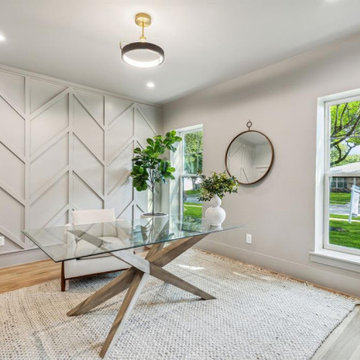
Inspiration för stora moderna hemmastudior, med vita väggar, mellanmörkt trägolv, ett fristående skrivbord och brunt golv
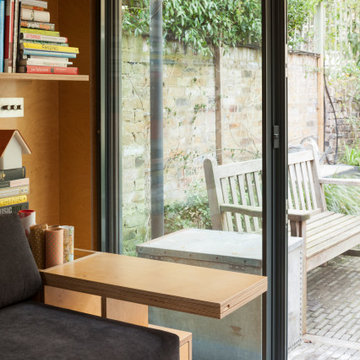
Ripplevale Grove is our monochrome and contemporary renovation and extension of a lovely little Georgian house in central Islington.
We worked with Paris-based design architects Lia Kiladis and Christine Ilex Beinemeier to delver a clean, timeless and modern design that maximises space in a small house, converting a tiny attic into a third bedroom and still finding space for two home offices - one of which is in a plywood clad garden studio.
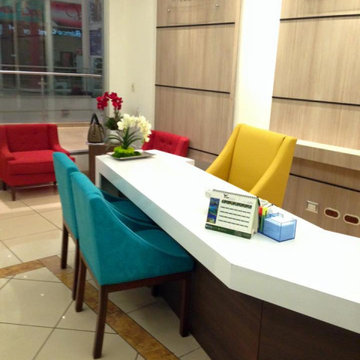
Idéer för mellanstora vintage hemmastudior, med vita väggar, klinkergolv i keramik, ett fristående skrivbord och beiget golv
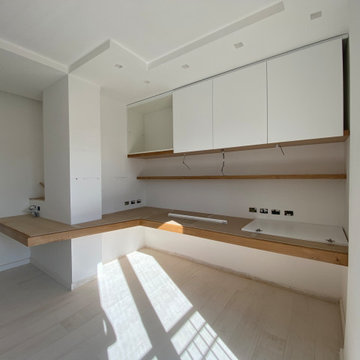
Arredamneto progettato e realizzato su misura, intorno al pilastro, con itegrazione di mansole lumino e tecnologiche
Idéer för ett stort modernt hemmastudio, med klinkergolv i porslin, beiget golv, vita väggar och ett inbyggt skrivbord
Idéer för ett stort modernt hemmastudio, med klinkergolv i porslin, beiget golv, vita väggar och ett inbyggt skrivbord
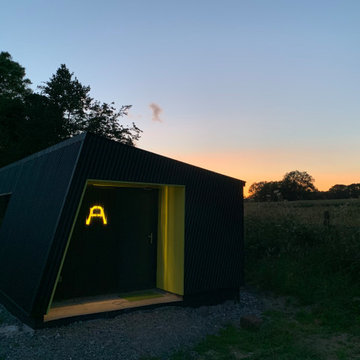
Self build garden/home office for Architect
Foto på ett litet funkis hemmastudio, med beige väggar, vinylgolv, ett fristående skrivbord och grönt golv
Foto på ett litet funkis hemmastudio, med beige väggar, vinylgolv, ett fristående skrivbord och grönt golv
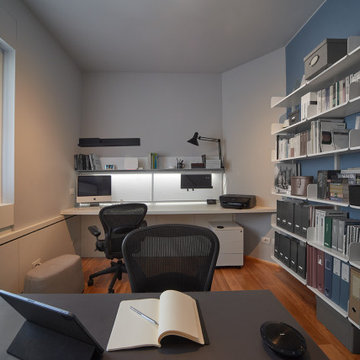
Home Office, l'ambiente più rivisitato in questo sfortunato periodo.
Unire più funzioni nella stessa stanza per renderla funzionale ed utilizzabile da più persone.
Una scrivania scorrevole su pannelli che integrano impianti e termosifone ed un sofisticato fondale retro illuminato dove nascondere i cavi e la tecnologia.
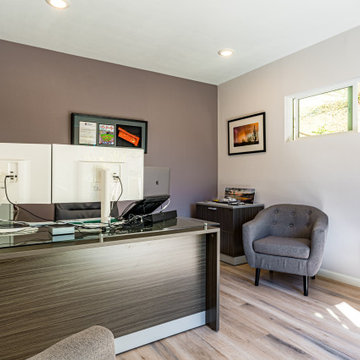
New construction of a room addition for home office use.
Inspiration för små 50 tals hemmastudior, med vita väggar, plywoodgolv, ett fristående skrivbord och brunt golv
Inspiration för små 50 tals hemmastudior, med vita väggar, plywoodgolv, ett fristående skrivbord och brunt golv
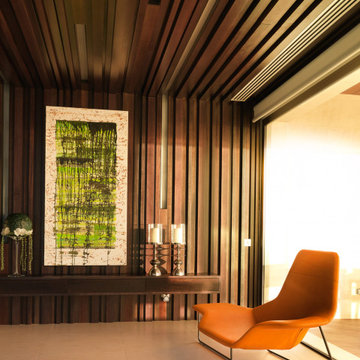
Inspiration för ett stort funkis hemmastudio, med bruna väggar, klinkergolv i porslin och beiget golv
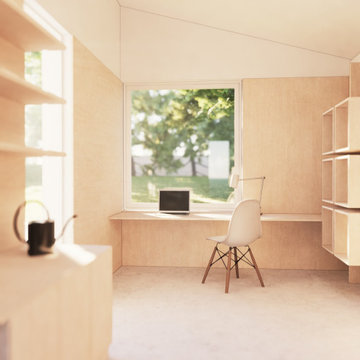
Integrated storage within new live + work garden room space
Idéer för ett litet modernt hemmastudio, med vita väggar, betonggolv, ett inbyggt skrivbord och grått golv
Idéer för ett litet modernt hemmastudio, med vita väggar, betonggolv, ett inbyggt skrivbord och grått golv
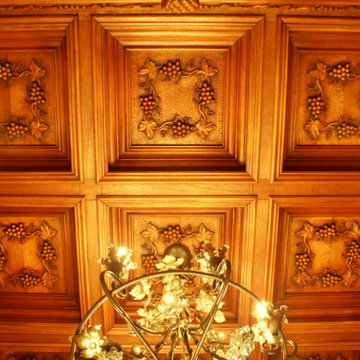
We offer a wide variety of coffered ceilings, custom made in different styles and finishes to fit any space and taste.
For more projects visit our website wlkitchenandhome.com
.
.
.
#cofferedceiling #customceiling #ceilingdesign #classicaldesign #traditionalhome #crown #finishcarpentry #finishcarpenter #exposedbeams #woodwork #carvedceiling #paneling #custombuilt #custombuilder #kitchenceiling #library #custombar #barceiling #livingroomideas #interiordesigner #newjerseydesigner #millwork #carpentry #whiteceiling #whitewoodwork #carved #carving #ornament #librarydecor #architectural_ornamentation
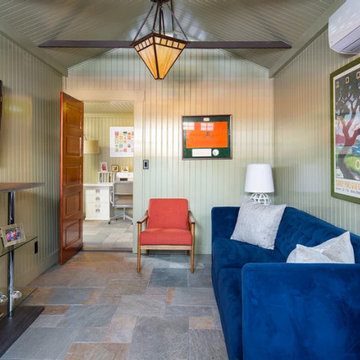
Inspiration för stora amerikanska hemmastudior, med gröna väggar, skiffergolv, ett fristående skrivbord och flerfärgat golv
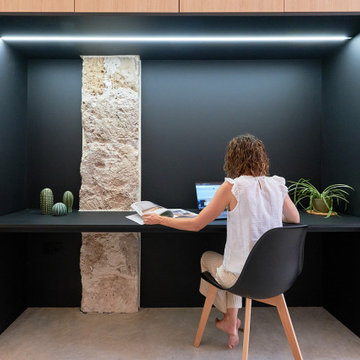
Idéer för ett mellanstort modernt hemmastudio, med svarta väggar, betonggolv, ett inbyggt skrivbord och grått golv
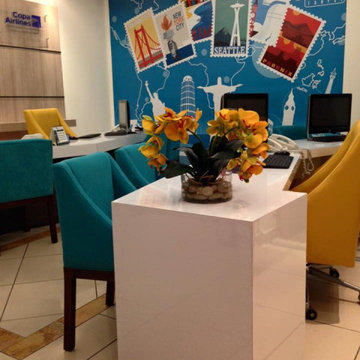
Inspiration för mellanstora klassiska hemmastudior, med vita väggar, klinkergolv i keramik, ett fristående skrivbord och beiget golv
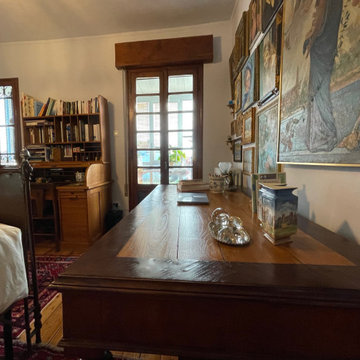
Idéer för att renovera ett mellanstort eklektiskt hemmastudio, med grå väggar, mellanmörkt trägolv, ett fristående skrivbord och brunt golv
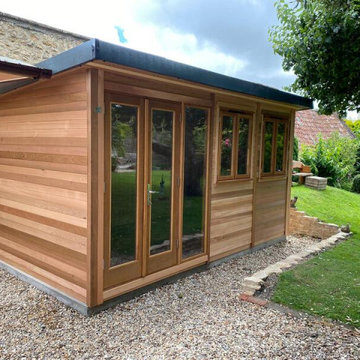
Mr & Mrs S contacted Garden Retreat after initially looking for a building from a competitor to be installed as a quiet place for Mrs S to write poetry. The reason they contacted Garden Retreat was the proposed garden room had to satisfy local planning restrictions in the beautiful village of Beaminster, Dorset.
Garden Retreat specialise in providing buildings that not only satisfies the clients requirements but also planning requirements. Our standard building has uPVC windows and doors and a particular style of metal roof. In this instance we modified one of our Contemporary Garden Offices and installed timber double glazed windows and doors and a sinusoidal profiled roof (I know, a posh word for corrugated iron from the planners) and satisfied both the client and local planners.
This contemporary garden building is constructed using an external cedar clad and bitumen paper to ensure any damp is kept out of the building. The walls are constructed using a 75mm x 38mm timber frame, 50mm Celotex and an grooved brushed ply 12mm inner lining to finish the walls. The total thickness of the walls is 100mm which lends itself to all year round use. The floor is manufactured using heavy duty bearers, 70mm Celotex and a 15mm ply floor which can either be carpeted or a vinyl floor can be installed for a hard wearing, easy clean option. These buildings now included and engineered laminated floor as standard, please contact us for further details and options.
The roof is insulated and comes with an inner ply, metal Rolaclad roof, underfelt and internal spot lights. Also within the electrics pack there is consumer unit, 3 double sockets and a switch. We also install sockets with built in USB charging points which is very useful and this building also has external spots to light up the porch area.
This particular model was supplied with one set of 1200mm wide timber framed French doors and one 600mm double glazed sidelight which provides a traditional look and lots of light. In addition, it has two double casement timber windows for ventilation if you do not want to open the French doors. The building is designed to be modular so during the ordering process you have the opportunity to choose where you want the windows and doors to be.
If you are interested in this design or would like something similar please do not hesitate to contact us for a quotation?
138 foton på hemmastudio
5
