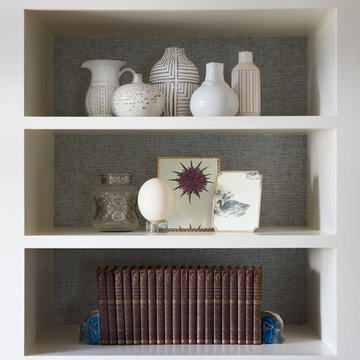756 foton på hemmastudio
Sortera efter:
Budget
Sortera efter:Populärt i dag
81 - 100 av 756 foton
Artikel 1 av 3
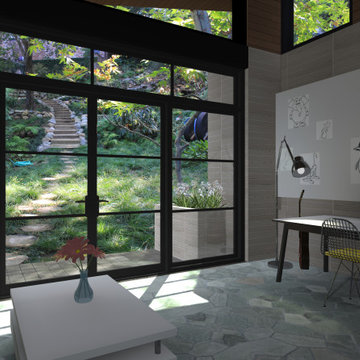
The interior of the studio features space for working, hanging out, and a small loft for catnaps.
Idéer för små industriella hemmastudior, med flerfärgade väggar, skiffergolv, ett fristående skrivbord och grått golv
Idéer för små industriella hemmastudior, med flerfärgade väggar, skiffergolv, ett fristående skrivbord och grått golv
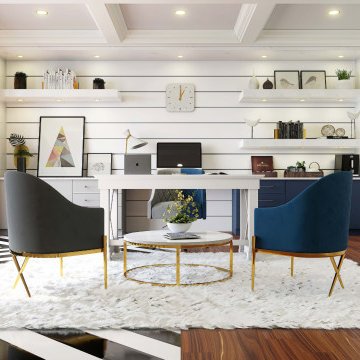
Hi everyone:
My home office design
ready to work as B2B with interior designers
you can see also the video for this project
https://www.youtube.com/watch?v=-FgX3YfMRHI
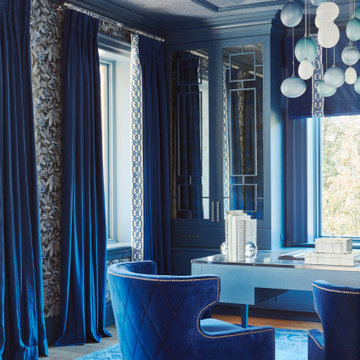
Saphire Home Office.
featuring beautiful custom cabinetry and furniture
Idéer för stora vintage hemmastudior, med blå väggar, ljust trägolv, ett fristående skrivbord och beiget golv
Idéer för stora vintage hemmastudior, med blå väggar, ljust trägolv, ett fristående skrivbord och beiget golv
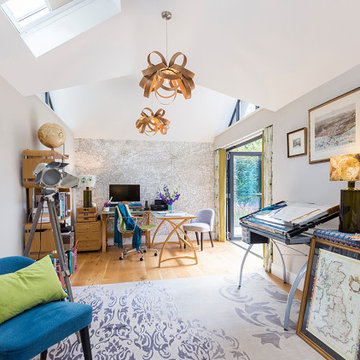
This element of the build was an extension, giving room for an office and shower room. This meant that the room could also be used as an extra guest room, au pair suite or granny annex. The colours were kept light and calm, picking up colours from the garden, which is in full view through the bi-fold doors.
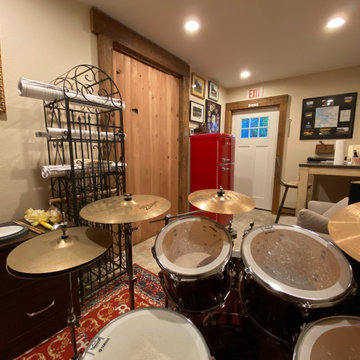
Custom sound proofed office / man cave.
Amerikansk inredning av ett mellanstort hemmastudio, med beige väggar, klinkergolv i keramik, ett fristående skrivbord och flerfärgat golv
Amerikansk inredning av ett mellanstort hemmastudio, med beige väggar, klinkergolv i keramik, ett fristående skrivbord och flerfärgat golv

Idéer för ett litet modernt hemmastudio, med vita väggar, betonggolv, ett inbyggt skrivbord och grått golv
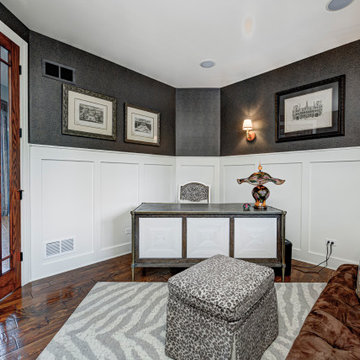
Every detail of this European villa-style home exudes a uniquely finished feel. Our design goals were to invoke a sense of travel while simultaneously cultivating a homely and inviting ambience. This project reflects our commitment to crafting spaces seamlessly blending luxury with functionality.
In the home office, we embraced a funky yet chic Parisian flair. The ambience is enriched by the inclusion of animal prints, lacquered wainscotting, and skirting, contributing to the lively atmosphere of this workspace designed for a working woman.
---
Project completed by Wendy Langston's Everything Home interior design firm, which serves Carmel, Zionsville, Fishers, Westfield, Noblesville, and Indianapolis.
For more about Everything Home, see here: https://everythinghomedesigns.com/
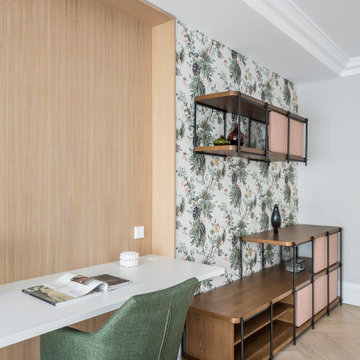
Vicente Pons de Kaleidoscope muestra la transformación de una vivienda “fría y gris” en un espacio con un interiorismo cálido en el que se incorpora la Colección Julia
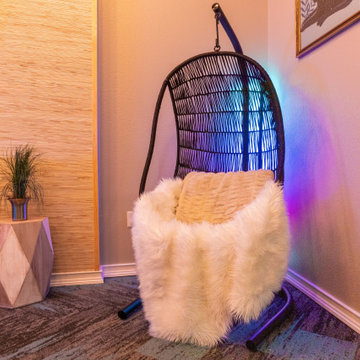
A laidback place to work, take photos, and make videos for a content creator that doubles as an entertaining space. The key to transforming the mood in a room is good lighting. These LED lights provide uplighting in a warm tone to lower the energy and it's also on a dimmer. And the custom neon lights make it vibey.
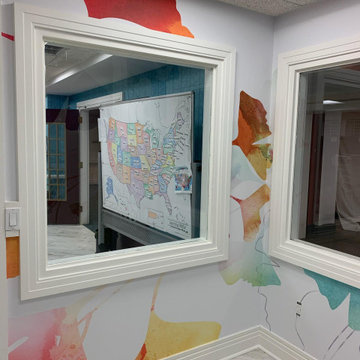
Office Mural
Exempel på ett mellanstort modernt hemmastudio, med vita väggar, målat trägolv och vitt golv
Exempel på ett mellanstort modernt hemmastudio, med vita väggar, målat trägolv och vitt golv
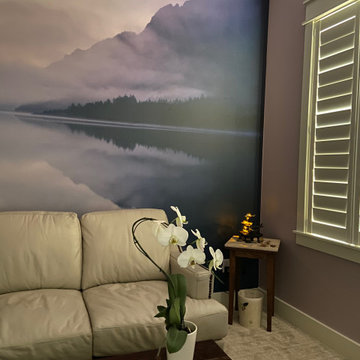
Inredning av ett modernt mellanstort hemmastudio, med lila väggar, heltäckningsmatta och beiget golv
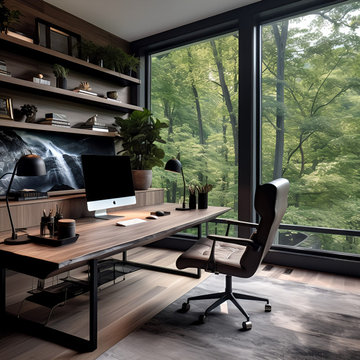
Hudson Valley Sustainable Luxury
Welcome to an enchanting haven nestled in the heart of the woods, where iconic, weathered modular cabins, made of Cross-Laminated Timber (CLT) and reclaimed wood, radiate tranquility and sustainability. With a regenerative, carbon-sequestering design, these serene structures take inspiration from American tonalism, featuring soft edges, blurred details, and a soothing palette of dark white and light brown. Large glass elements infuse the interiors with abundant natural light, amplifying the stunning outdoor scenes, while the modernist landscapes capture nature's essence. These custom homes, adorned in muted, earthy tones, provide a harmonious retreat that masterfully integrates the built environment with its natural surroundings.
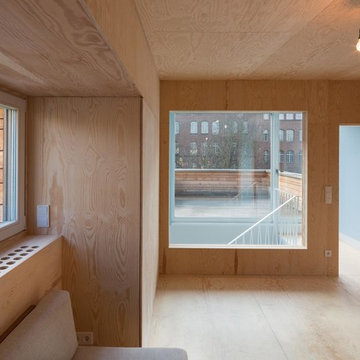
Foto: Marcus Ebener, Berlin
Foto på ett mellanstort funkis hemmastudio, med bruna väggar, ett fristående skrivbord, plywoodgolv och beiget golv
Foto på ett mellanstort funkis hemmastudio, med bruna väggar, ett fristående skrivbord, plywoodgolv och beiget golv
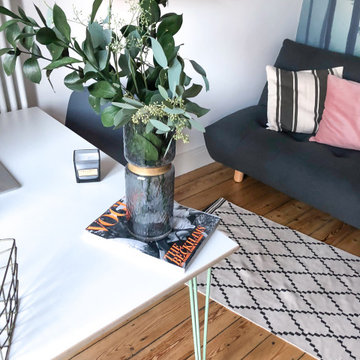
Home office guest room. Multi functional. Bespoke desk, Scandinavian themed.
Idéer för ett litet minimalistiskt hemmastudio, med flerfärgade väggar, mellanmörkt trägolv, en standard öppen spis, en spiselkrans i metall, ett fristående skrivbord och brunt golv
Idéer för ett litet minimalistiskt hemmastudio, med flerfärgade väggar, mellanmörkt trägolv, en standard öppen spis, en spiselkrans i metall, ett fristående skrivbord och brunt golv
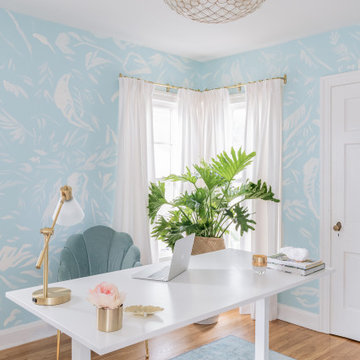
This home office got a fresh new look! We were going for a crisp look, in the color scheme of white and blue. A beautiful custom wall mural was painted for a unique statement. A new chandelier adds character. A lovely place to work!
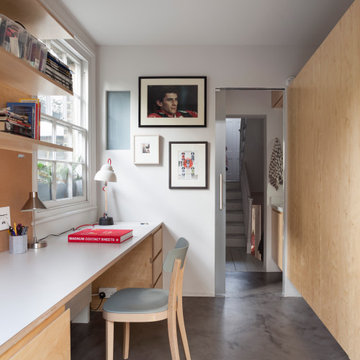
Ripplevale Grove is our monochrome and contemporary renovation and extension of a lovely little Georgian house in central Islington.
We worked with Paris-based design architects Lia Kiladis and Christine Ilex Beinemeier to delver a clean, timeless and modern design that maximises space in a small house, converting a tiny attic into a third bedroom and still finding space for two home offices - one of which is in a plywood clad garden studio.
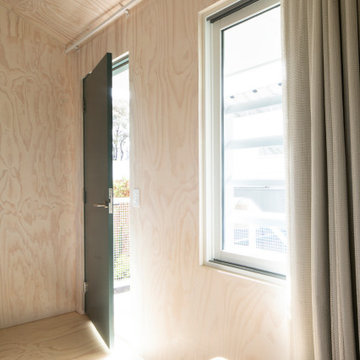
Inner city self contained studio with the first floor containing a kitchenette, bathroom and open plan flexible room for home office, living or bedroom. Limed plywood lining to walls and ceiling.

Mrs C was looking for a cost effective solution for a garden office / room in order to move her massage and therapy work to her home, which also saves her a significant amount of money renting her current premises. Garden Retreat have the perfect solution, an all year round room creating a quite and personable environment for Mr C’s clients to be pampered and receive one to one treatments in a peaceful and tranquil space.
This contemporary garden building is constructed using an external cedar clad and bitumen paper to ensure any damp is kept out of the building. The walls are constructed using a 75mm x 38mm timber frame, 50mm Celotex and a 12mm inner lining grooved ply to finish the walls. The total thickness of the walls is 100mm which lends itself to all year round use. The floor is manufactured using heavy duty bearers, 75mm Celotex and a 15mm ply floor which comes with a laminated floor as standard and there are 4 options to choose from (September 2021 onwards) alternatively you can fit your own vinyl or carpet.
The roof is insulated and comes with an inner ply, metal roof covering, underfelt and internal spot lights or light panels. Within the electrics pack there is consumer unit, 3 brushed stainless steel double sockets and a switch. We also install sockets with built in USB charging points which is very useful and this building also has external spots (now standard September 2021) to light up the porch area.
This particular model is supplied with one set of 1200mm wide anthracite grey uPVC French doors and two 600mm full length side lights and a 600mm x 900mm uPVC casement window which provides a modern look and lots of light. The building is designed to be modular so during the ordering process you have the opportunity to choose where you want the windows and doors to be.
If you are interested in this design or would like something similar please do not hesitate to contact us for a quotation?
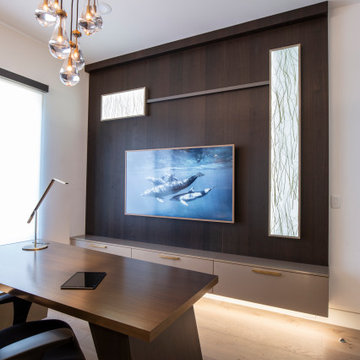
Shinnoki Stardust Walnut Finish with Stylelie Acrylic Champagne
Bild på ett mellanstort hemmastudio, med bruna väggar, ljust trägolv, ett fristående skrivbord och beiget golv
Bild på ett mellanstort hemmastudio, med bruna väggar, ljust trägolv, ett fristående skrivbord och beiget golv
756 foton på hemmastudio
5
