104 foton på hobbyrum, med laminatgolv
Sortera efter:
Budget
Sortera efter:Populärt i dag
21 - 40 av 104 foton
Artikel 1 av 3
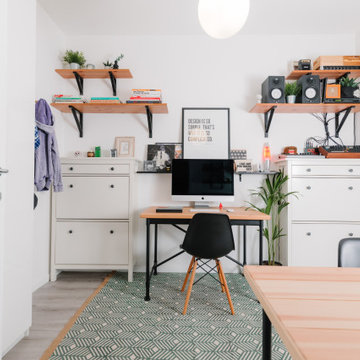
Inspiration för små eklektiska hobbyrum, med vita väggar, laminatgolv, ett fristående skrivbord och grått golv
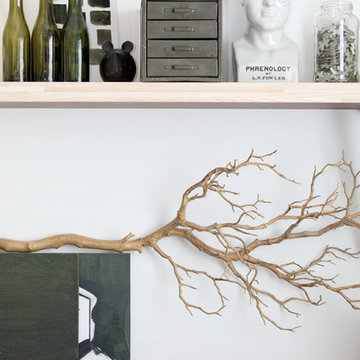
Kristen McGaughey
Inspiration för ett litet funkis hobbyrum, med vita väggar, laminatgolv, ett inbyggt skrivbord och beiget golv
Inspiration för ett litet funkis hobbyrum, med vita väggar, laminatgolv, ett inbyggt skrivbord och beiget golv
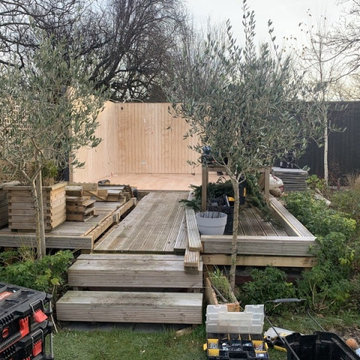
Ms D contacted Garden Retreat requiring a garden office / room, we worked with the her to design, build and supply a building that sits nicely within an existing decked and landscaped garden.
This contemporary garden building is constructed using an external 16mm nom x 125mm tanalsied cladding and bitumen paper to ensure any damp is kept out of the building. The walls are constructed using a 75mm x 38mm timber frame, 50mm Celotex and a 15mm inner lining grooved ply to finish the walls. The total thickness of the walls is 100mm which lends itself to all year round use. The floor is manufactured using heavy duty bearers, 75mm Celotex and a 15mm ply floor which comes with a laminated floor as standard and there are 4 options to choose from (September 2021 onwards) alternatively you can fit your own vinyl or carpet.
The roof is insulated and comes with an inner ply, metal roof covering, underfelt and internal spot lights or light panels. Within the electrics pack there is consumer unit, 3 brushed stainless steel double sockets and a switch. We also install sockets with built in USB charging points which is very useful and this building also has external spots (now standard September 2021) to light up the porch area.
This particular model is supplied with one set of 1200mm wide anthracite grey uPVC French doors and two 600mm full length side lights and a 600mm x 900mm uPVC casement window which provides a modern look and lots of light. The building is designed to be modular so during the ordering process you have the opportunity to choose where you want the windows and doors to be.
If you are interested in this design or would like something similar please do not hesitate to contact us for a quotation?
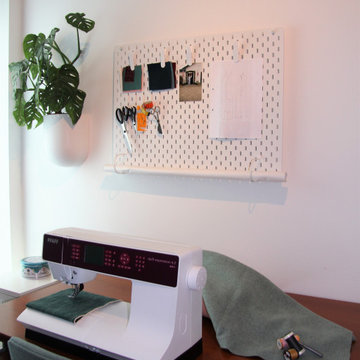
Gør din arbejdsplads attraktiv ved, at omgive dig med inspiration til dit arbejde.
Inspiration för ett funkis hobbyrum, med vita väggar, laminatgolv, ett fristående skrivbord och beiget golv
Inspiration för ett funkis hobbyrum, med vita väggar, laminatgolv, ett fristående skrivbord och beiget golv
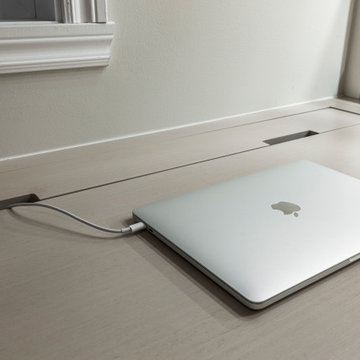
Inspiration för mellanstora moderna hobbyrum, med grå väggar, laminatgolv, en standard öppen spis, en spiselkrans i trä, ett inbyggt skrivbord och brunt golv
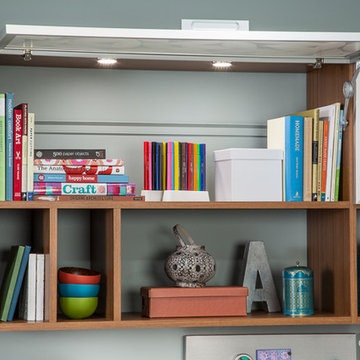
Foto på ett stort funkis hobbyrum, med grå väggar, laminatgolv, ett fristående skrivbord och grått golv
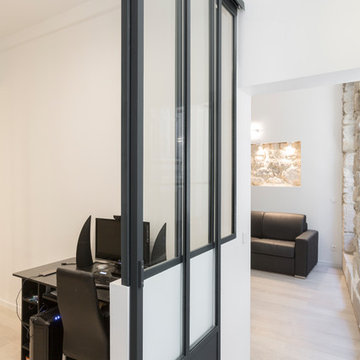
STEPHANE VASCO
Idéer för att renovera ett mellanstort funkis hobbyrum, med vita väggar, beiget golv, laminatgolv och ett fristående skrivbord
Idéer för att renovera ett mellanstort funkis hobbyrum, med vita väggar, beiget golv, laminatgolv och ett fristående skrivbord
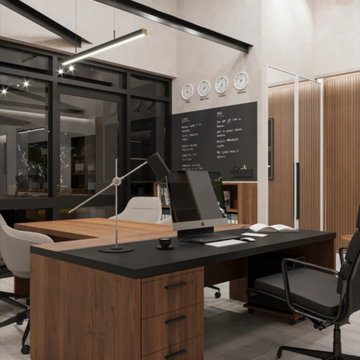
Дизайн офиса, Магадан
Inspiration för mellanstora moderna hobbyrum, med beige väggar, laminatgolv, ett fristående skrivbord och beiget golv
Inspiration för mellanstora moderna hobbyrum, med beige väggar, laminatgolv, ett fristående skrivbord och beiget golv
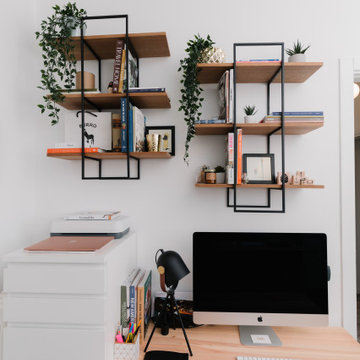
Inspiration för små eklektiska hobbyrum, med vita väggar, laminatgolv, ett fristående skrivbord och grått golv
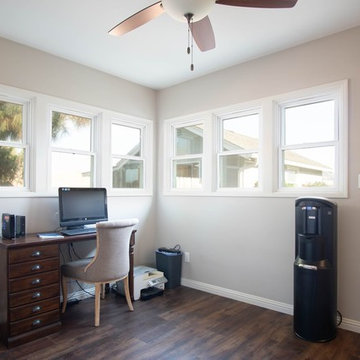
Anthony Hargus
Inredning av ett lantligt mellanstort hobbyrum, med grå väggar, laminatgolv, ett fristående skrivbord och brunt golv
Inredning av ett lantligt mellanstort hobbyrum, med grå väggar, laminatgolv, ett fristående skrivbord och brunt golv
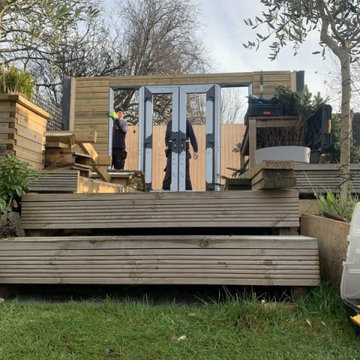
Ms D contacted Garden Retreat requiring a garden office / room, we worked with the her to design, build and supply a building that sits nicely within an existing decked and landscaped garden.
This contemporary garden building is constructed using an external 16mm nom x 125mm tanalsied cladding and bitumen paper to ensure any damp is kept out of the building. The walls are constructed using a 75mm x 38mm timber frame, 50mm Celotex and a 15mm inner lining grooved ply to finish the walls. The total thickness of the walls is 100mm which lends itself to all year round use. The floor is manufactured using heavy duty bearers, 75mm Celotex and a 15mm ply floor which comes with a laminated floor as standard and there are 4 options to choose from (September 2021 onwards) alternatively you can fit your own vinyl or carpet.
The roof is insulated and comes with an inner ply, metal roof covering, underfelt and internal spot lights or light panels. Within the electrics pack there is consumer unit, 3 brushed stainless steel double sockets and a switch. We also install sockets with built in USB charging points which is very useful and this building also has external spots (now standard September 2021) to light up the porch area.
This particular model is supplied with one set of 1200mm wide anthracite grey uPVC French doors and two 600mm full length side lights and a 600mm x 900mm uPVC casement window which provides a modern look and lots of light. The building is designed to be modular so during the ordering process you have the opportunity to choose where you want the windows and doors to be.
If you are interested in this design or would like something similar please do not hesitate to contact us for a quotation?
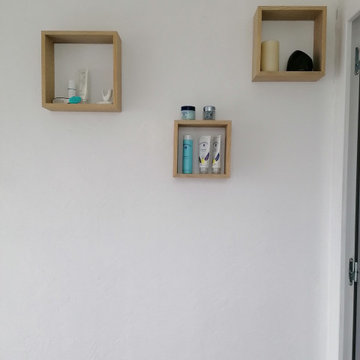
Projet de rénovation d'un institut de beauté à domicile. Afin de retrouver le plaisir de travailler, L. m'a demandé de revoir l'agencement, la lumière et l'ergonomie de son institut. Avec peu d'investissement, beaucoup de fais maison et d'ingéniosité il a été possible de revoir l'espace, l'ergonomie de travail pour cette esthéticienne, et de cacher les éléments disgracieux tels que le compteur électrique non déplaçable.
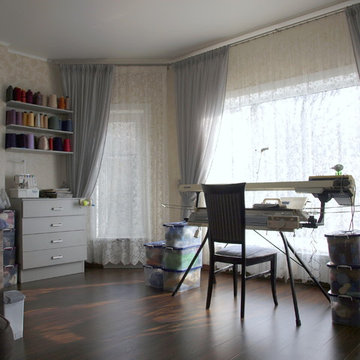
Мастерская хозяйки, увлеченной машинным вязанием
Idéer för funkis hobbyrum, med grå väggar, laminatgolv och ett fristående skrivbord
Idéer för funkis hobbyrum, med grå väggar, laminatgolv och ett fristående skrivbord
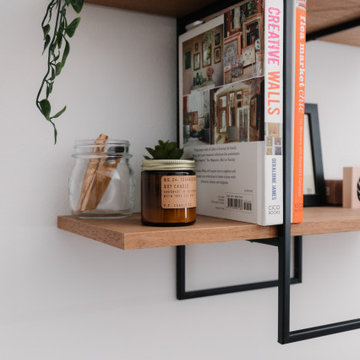
Foto på ett litet eklektiskt hobbyrum, med vita väggar, laminatgolv, ett fristående skrivbord och grått golv
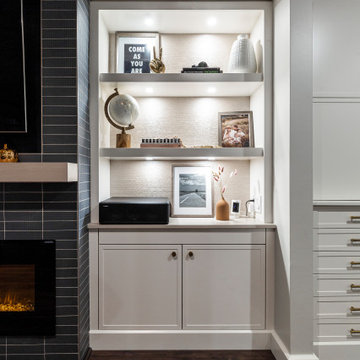
Inspiration för ett mellanstort funkis hobbyrum, med grå väggar, laminatgolv, en standard öppen spis, en spiselkrans i trä, ett inbyggt skrivbord och brunt golv
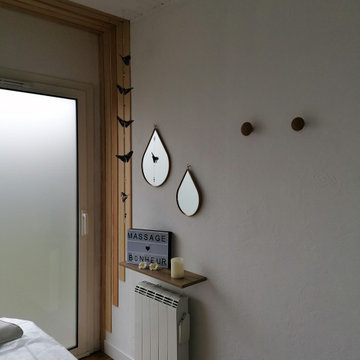
Projet de rénovation d'un institut de beauté à domicile. Afin de retrouver le plaisir de travailler, L. m'a demandé de revoir l'agencement, la lumière et l'ergonomie de son institut. Avec peu d'investissement, beaucoup de fais maison et d'ingéniosité il a été possible de revoir l'espace, l'ergonomie de travail pour cette esthéticienne, et de cacher les éléments disgracieux tels que le compteur électrique non déplaçable.
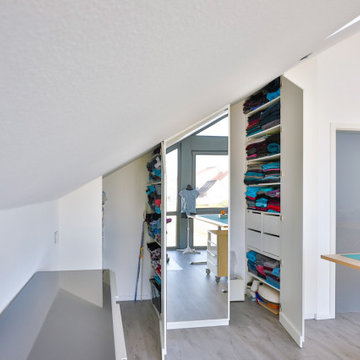
Schneiderinnen und Stoffverliebte kennen das Problem: Die Stapel mit den Stoffen werden immer höher. Die Lagerung und auch die Sichtung der Schätze immer schwieriger. So ging es auch unserer Kundin, die sich für ihre Stoffe einen begehbaren Schrank in der Dachschräge einbauen ließ. Wir haben dazu eine Dachschräge von 1 m Tiefe für zwei sehr geräumige Schrankelemente genutzt, in denen neben den Stoffen auch kleinteilige Nähutensilien ihren Platz finden. Die Fronten sind als Spiegel ausgeführt, damit das kreative Werk gleich begutachtet werden kann.
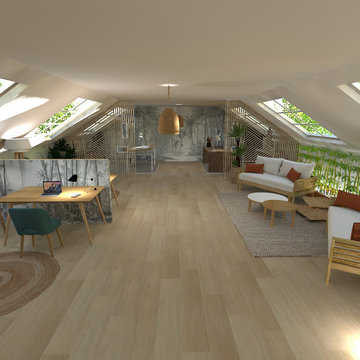
Proposition d'aménagement d'une pièce sous les toits selon une ambiance jungle.
Demande :
- Un espace atelier (table de dessin et machine à coudre) séparé d'un espace comprenant deux bureaux
- Pièce jardin
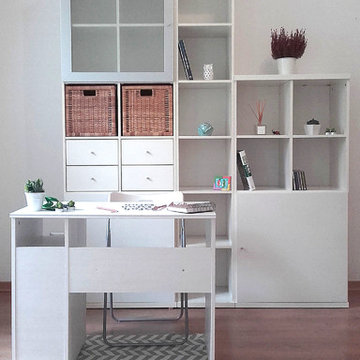
Home Staging per affitti brevi, a San Giusto Trieste
Modern inredning av ett mellanstort hobbyrum, med vita väggar, laminatgolv, ett fristående skrivbord och beiget golv
Modern inredning av ett mellanstort hobbyrum, med vita väggar, laminatgolv, ett fristående skrivbord och beiget golv
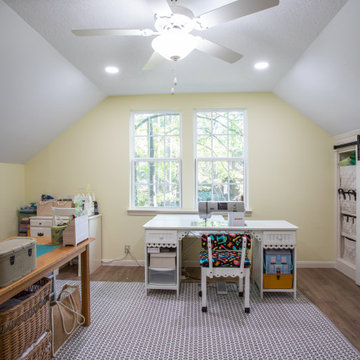
An old attic into a new living space: a sewing room, two beautiful sewing room, with two windows and storage space built-in, covered with barn doors and lots of shelving
104 foton på hobbyrum, med laminatgolv
2