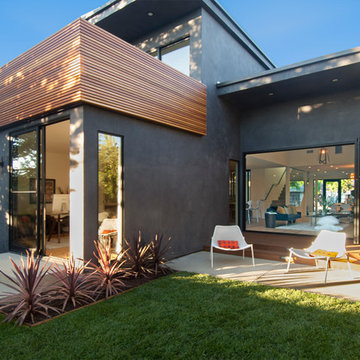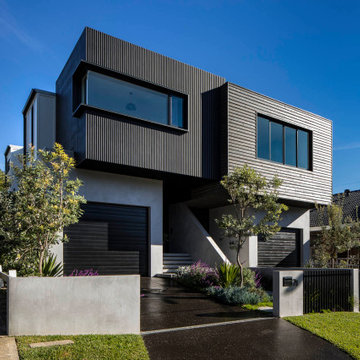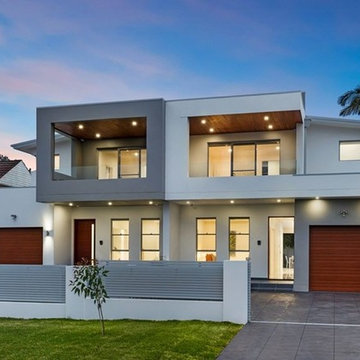133 foton på hus - flerfamiljshus, betonghus
Sortera efter:Populärt i dag
1 - 20 av 133 foton

Modern inredning av ett stort brunt hus, med tre eller fler plan, sadeltak och tak i metall
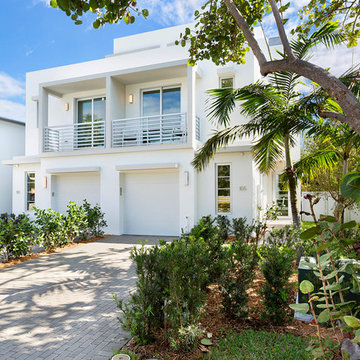
Modern inredning av ett stort vitt hus, med tre eller fler plan och platt tak
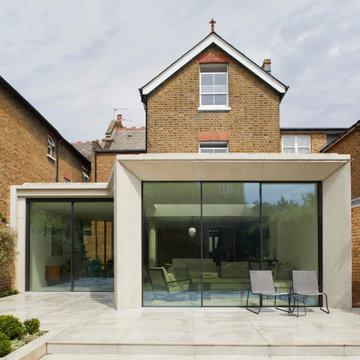
A key element to the design was the introduction of an angled glazed atrium / courtyard garden providing natural light and green views at the centre of the plan. The angled form allows for slices of green to be seen from the main front reception and draws the eye to the rear addition.
The angled treatment of the rear façade provides for a generous terrace for alfresco dining and reflects the courtyard design. Internally the angled and stepped glazed panels provide panoramic views to the garden and beyond.
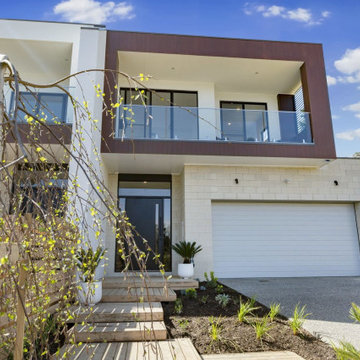
What a facade with impeccable street appeal. So many features with the black front door, timber feature, exposed aggregate driveway, timber steps, stone feature around the garage, feature lighting above the garage door, landscaping, the list goes on.
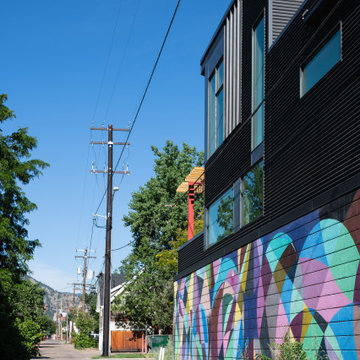
Idéer för mellanstora industriella hus, med tre eller fler plan, pulpettak och tak i metall
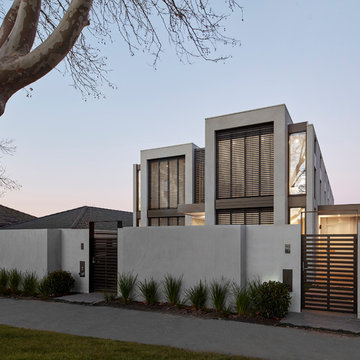
Peter Clarke
Bild på ett mellanstort funkis grått hus, med två våningar, platt tak och tak i metall
Bild på ett mellanstort funkis grått hus, med två våningar, platt tak och tak i metall
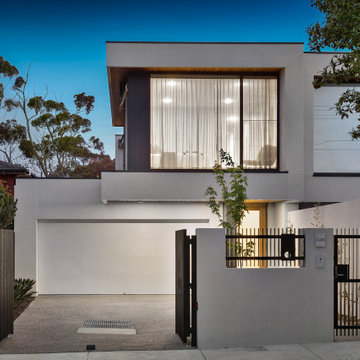
Modern inredning av ett stort grått hus, med två våningar, platt tak och tak i mixade material
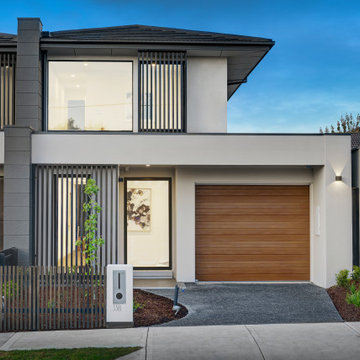
Front Facade
Modern inredning av ett mellanstort flerfärgat hus, med två våningar, valmat tak och tak med takplattor
Modern inredning av ett mellanstort flerfärgat hus, med två våningar, valmat tak och tak med takplattor
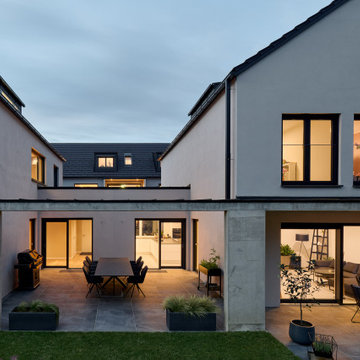
In fußläufiger Entfernung zum historischen Stadtzentrum entsteht ein Ensemble aus einem Mehrfamilienhaus und zwei Doppelhäusern. Trotz der hohen Verdichtung erlaubt eine Tiefgarage, an die auch die beiden Doppelhäuser angeschlossen sind, hochwertig begrünte und attraktive Gebäudezwischenräume.
Energetisch ist das Ensemble als 0-Energie-Komplex konzipiert. Von Anfang an berücksichtigte Solarpaneele, nicht nur auf den Dächern sondern auch in der Fassade, tragen dies selbstbewusst nach außen.
Eine differenzierte Fassadengliederung, ungewöhnliche Balkon- und Loggienausbildungen schaffen Zonierung und Wertigkeit und heben das Projekt aus der Beliebigkeit sonstiger Geschosswohnungsbauten und gleichförmiger Doppelhäuser mit Doppelgaragen heraus. Hier dominiert nicht das Auto, sondern die für Menschen konzipierten und begrünten „Zwischenräume“.
Die historisch-farbige Altstadt wird abgewandelt in Form eines Farbkonzeptes mit diversen Pastelltönen aufgegriffen.
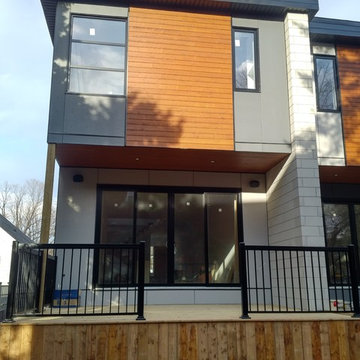
Ultra Modern semi-detached home! James Hardie Panels - Smooth Finish (4x10') in Night Gray & Pearl Gray create clean lines! The Maibec siding is done in a modern brushed finished in Algonquin Amber. Black soffit and fascia ties in perfectly with the black windows and trims. Massive decks on the rear of the buildings add additional outdoor living space!
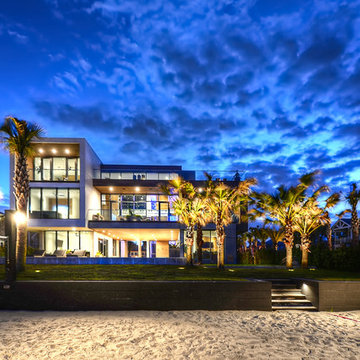
Severine Photography
Idéer för ett mycket stort modernt grått hus, med tre eller fler plan och platt tak
Idéer för ett mycket stort modernt grått hus, med tre eller fler plan och platt tak
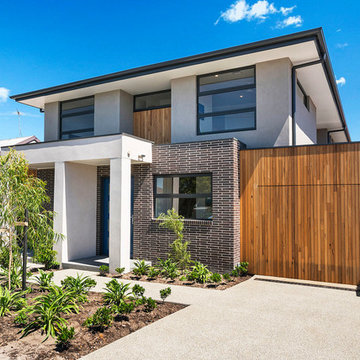
Pair of Modern Contemporary 2 storey townhouses featuring timber on the facade and hidden door on the garage with Linear feature bricks and render. A coastal palette exterior and interior. Each townhouse slightly different in colour palette and materials with high quality finish.
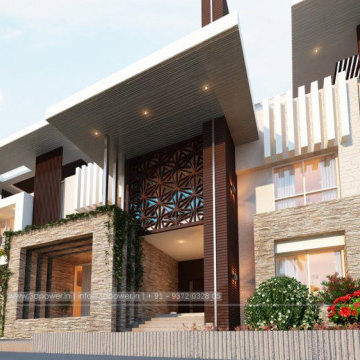
3d powers artists present another masterpeice 3d rendering of some of our unique and new building design, let us know how you find this latest modern home rendering by us. If you are planning to make 3d design for any of your project then contact us now on the following details to get the best deal
Whatsapp us on:
+91 9372032805
+91 8975253200
Email Us on:
info@3dpower.in
threedpower@gmail.com
For more details visit our website :
http://www.3dpower.in/
http://www.threedpower.com/
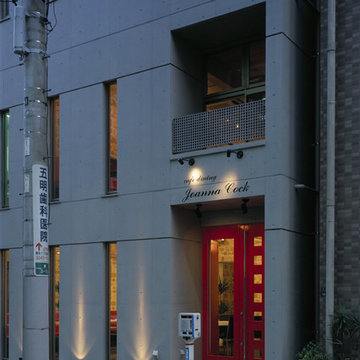
店舗部分のファサード
Inspiration för ett stort funkis grått hus, med tre eller fler plan och platt tak
Inspiration för ett stort funkis grått hus, med tre eller fler plan och platt tak
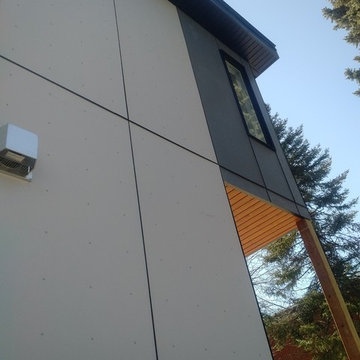
Ultra Modern semi-detached home! James Hardie Panels - Smooth Finish (4x10') in Night Gray & Pearl Gray create clean lines! The Maibec siding is done in a modern brushed finished in Algonquin Amber. Black soffit and fascia ties in perfectly with the black windows and trims. Massive decks on the rear of the buildings add additional outdoor living space!
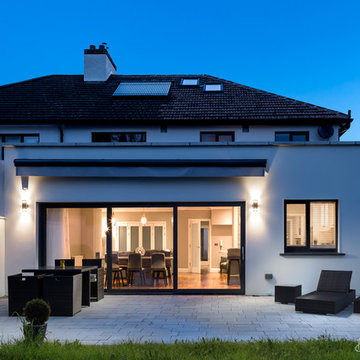
Baha Khakimov
Exempel på ett stort modernt vitt hus, med två våningar, platt tak och tak i mixade material
Exempel på ett stort modernt vitt hus, med två våningar, platt tak och tak i mixade material
133 foton på hus - flerfamiljshus, betonghus
1

