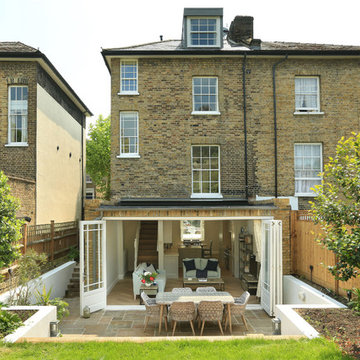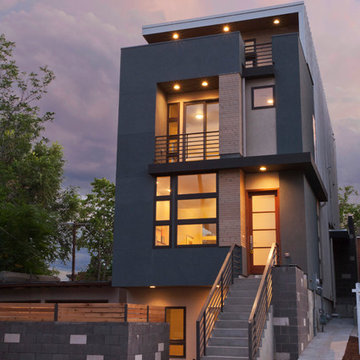6 748 foton på hus - flerfamiljshus, lägenhet
Sortera efter:
Budget
Sortera efter:Populärt i dag
101 - 120 av 6 748 foton
Artikel 1 av 3
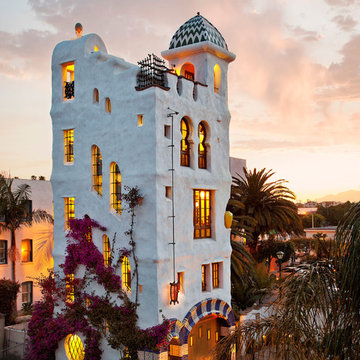
Photo Jim Bartsch.
Inspiration för mycket stora medelhavsstil vita lägenheter, med tre eller fler plan och stuckatur
Inspiration för mycket stora medelhavsstil vita lägenheter, med tre eller fler plan och stuckatur
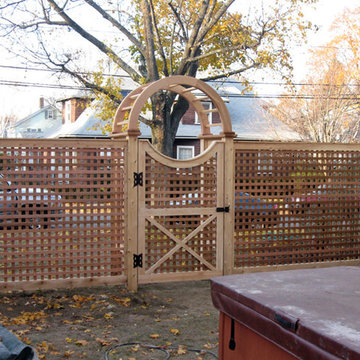
Cedar lattice fencing is a perfect choice to create a Beautiful Border with visibility and good ventilation. Our fencing professionals can incorporate lattice work into many fencing designs to meet your needs and taste.

View of the renovated warehouse building from the street.
Christian Sauer Images
Foto på ett industriellt lägenhet, med två våningar, tegel och platt tak
Foto på ett industriellt lägenhet, med två våningar, tegel och platt tak
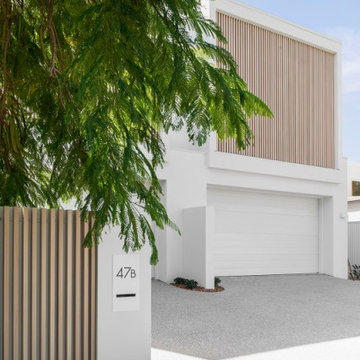
Designers: Zephyr & Stone
Product: 40 x 80 mm DecoBattens
Colour: DecoWood Natural Curly Birch
The clean lines of the timber-look aluminium battens used on the façade create an architectural design statement that heightens the homes ‘WOW’ factor. Finished in natural Curly Birch from the Australian Contemporary range by DecoWood, these battens not only add texture but provide a light and airy finishing touch to the facade.

Front view of dual occupancy
Inspiration för stora maritima vita flerfamiljshus, med två våningar, tegel, platt tak och tak i metall
Inspiration för stora maritima vita flerfamiljshus, med två våningar, tegel, platt tak och tak i metall
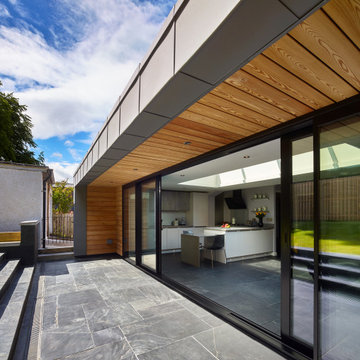
A new single storey addition to a home on Clarendon Road, Linlithgow in West Lothian which proposes full width extension to the rear of the property to create maximum connection with the garden and provide generous open plan living space. A strip of roof glazing allows light to penetrate deep into the plan whilst a sheltered external space creates a sun trap and allows space to sit outside in privacy.
The canopy is clad in a grey zinc fascia with siberian larch timber to soffits and reveals to create warmth and tactility.
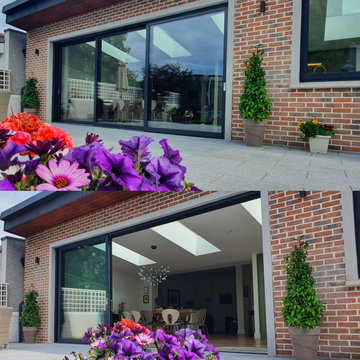
Triple Panel Sliding Doors - Open & Closed
Modern inredning av ett mellanstort flerfamiljshus, med allt i ett plan, tegel och tak i metall
Modern inredning av ett mellanstort flerfamiljshus, med allt i ett plan, tegel och tak i metall
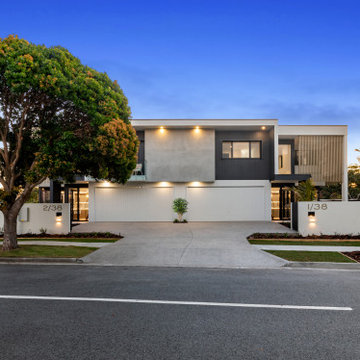
Exempel på ett modernt flerfamiljshus, med två våningar, blandad fasad, platt tak och tak i metall
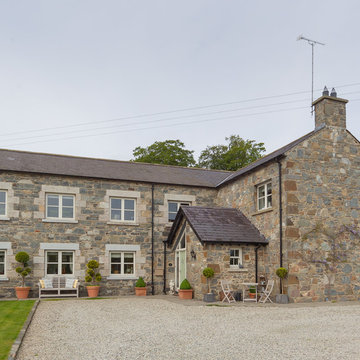
Inspiration för ett stort lantligt beige hus, med två våningar, sadeltak och tak med takplattor
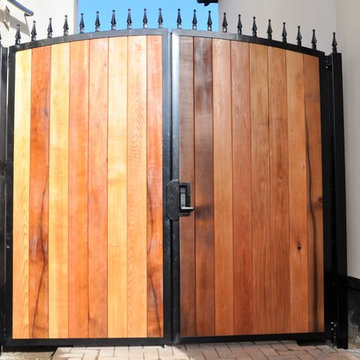
Metal frame double gates with a timber in-fill. One of the requirements was not to have any visible fixings, this gives a very attractive appearance with no ugly bolt or screw heads to distract from the overall look. Another requirement was that one side could only open inwards while the other could only open outwards. All gaps are covered to prevent prying eyes and a good quality push button security lock was fitted. The timber was coated in an anti UV protective finish to stop the timber changing colour.
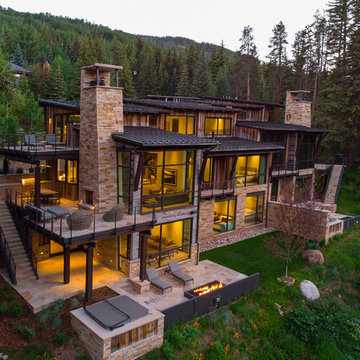
Ric Stovall
Idéer för att renovera ett mycket stort rustikt flerfamiljshus, med tre eller fler plan, blandad fasad, pulpettak och tak i metall
Idéer för att renovera ett mycket stort rustikt flerfamiljshus, med tre eller fler plan, blandad fasad, pulpettak och tak i metall
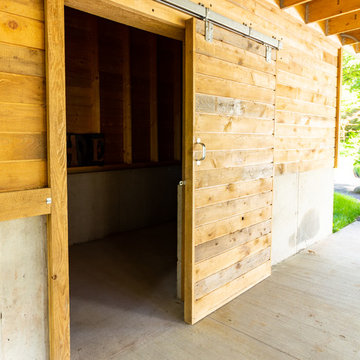
Carport Storage was thoughtfully designed for each unit with stylized sliding barn doors.
Photo: Home2Vu
Inredning av ett klassiskt mellanstort grått hus, med två våningar, sadeltak och tak i shingel
Inredning av ett klassiskt mellanstort grått hus, med två våningar, sadeltak och tak i shingel

We recently had the opportunity to collaborate with Suresh Kannan to design a modern, contemporary façade for his new residence in Madurai. Though Suresh currently works as a busy bank manager in Trichy, he is building a new home in his hometown of Madurai.
Suresh wanted a clean, modern design that would reflect his family's contemporary sensibilities. He reached out to our team at Dwellist Architecture, one of the top architectural firms in Madurai, to craft a sleek, elegant exterior elevation.
Over several in-depth consultations, we gained an understanding of Suresh's affinity for modern aesthetics and a muted color palette. Keeping his preferences in mind, our architects developed concepts featuring wood, white, and gray tones with clean lines and large windows.
Suresh was thrilled with the outcome of the design our team delivered.
At Dwellist Architecture, we specialize in creating facades that capture the essence of our clients' unique sensibilities. To learn more about our architectural services, reach out today.
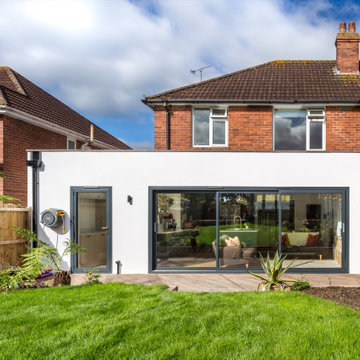
There are so many things to consider when designing an extension for open-plan family living; how you enter the space, how you connect the room with the garden, how the different areas within the space interact and flow to name a few... This project allowed us to bring all of these aspects together in an harmonious fashion by tying in an elegant modern extension with a period traditional home. Key features include a parapet flat roof, internal crittall doors and full length glazing and sliding doors helping to bring the outside in. A simple yet elegant design, perfectly formed for modern family life.
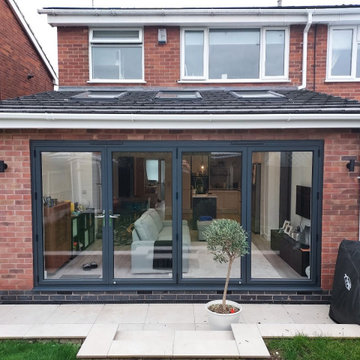
New canopy to replace flat roof at front of property where garage has been converted
Foto på ett vintage flerfamiljshus, med allt i ett plan och tegel
Foto på ett vintage flerfamiljshus, med allt i ett plan och tegel

Richard Chivers www.richard chivers photography
A project in Chichester city centre to extend and improve the living and bedroom space of an end of terrace home in the conservation area.
The attic conversion has been upgraded creating a master bedroom with ensuite bathroom. A new kitchen is housed inside the single storey extension, with zinc cladding and responsive skylights
The brick and flint boundary wall has been sensitively restored and enhances the contemporary feel of the extension.
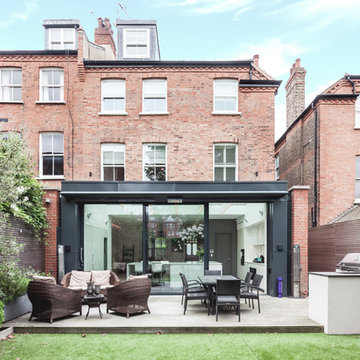
Photography: Simone Morciano ©
Inspiration för ett funkis rött flerfamiljshus, med tre eller fler plan och tegel
Inspiration för ett funkis rött flerfamiljshus, med tre eller fler plan och tegel
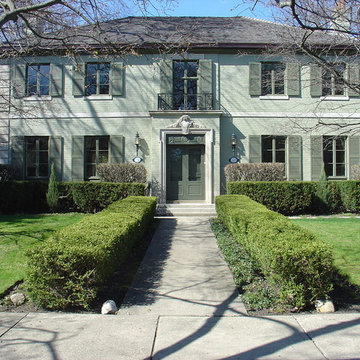
Idéer för stora vintage gröna flerfamiljshus, med två våningar, valmat tak och tegel
6 748 foton på hus - flerfamiljshus, lägenhet
6
