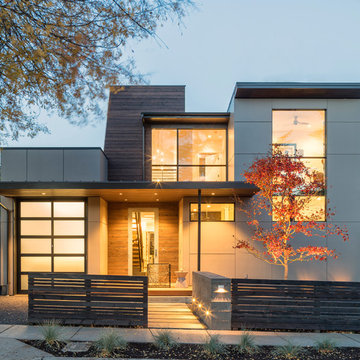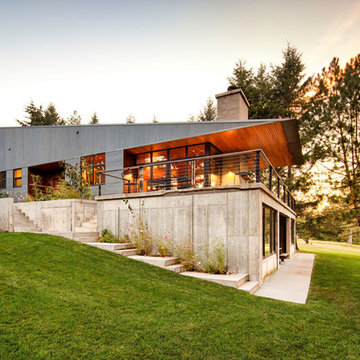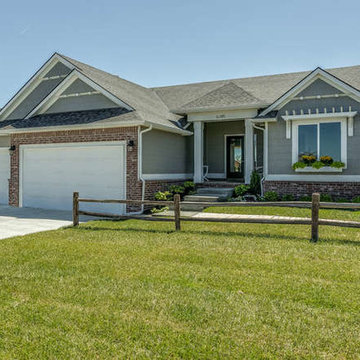1 347 foton på hus i flera nivåer, med blandad fasad
Sortera efter:
Budget
Sortera efter:Populärt i dag
81 - 100 av 1 347 foton
Artikel 1 av 3
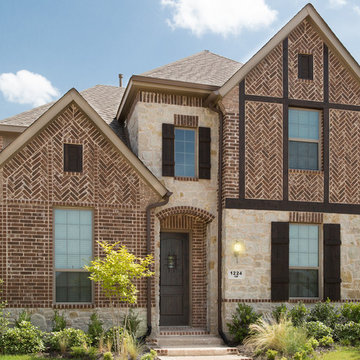
Inspiration för klassiska bruna hus i flera nivåer, med blandad fasad och sadeltak
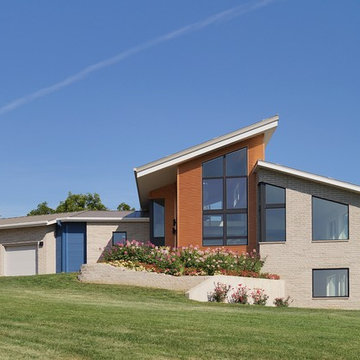
Foto på ett mellanstort funkis flerfärgat hus i flera nivåer, med blandad fasad, pulpettak och tak i metall
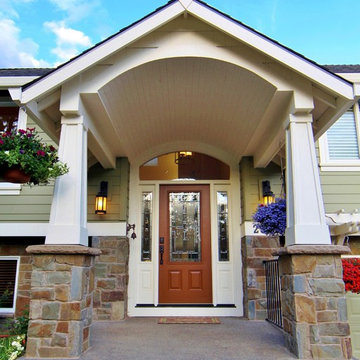
This West Linn 1970's split level home received a complete exterior and interior remodel. The design included removing the existing roof to vault the interior ceilings and increase the pitch of the roof. Custom quarried stone was used on the base of the home and new siding applied above a belly band for a touch of charm and elegance. The new barrel vaulted porch and the landscape design with it's curving walkway now invite you in. Photographer: Benson Images and Designer's Edge Kitchen and Bath
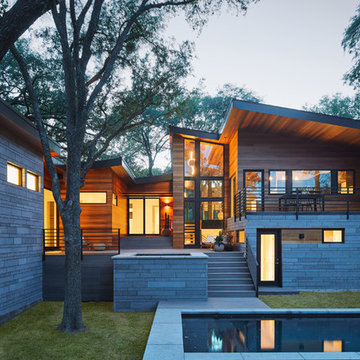
Photo by Leonid Furmansky
Foto på ett 60 tals hus i flera nivåer, med blandad fasad och tak i metall
Foto på ett 60 tals hus i flera nivåer, med blandad fasad och tak i metall
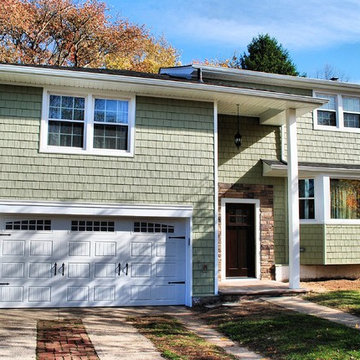
Exterior siding remodel by Incredible Home Improvements, LLC.
Installed are vinyl shake in Sage Green.
Boral stone veneer in Bucks Couny country ledgestone style.
Dark Brown mission style front door.
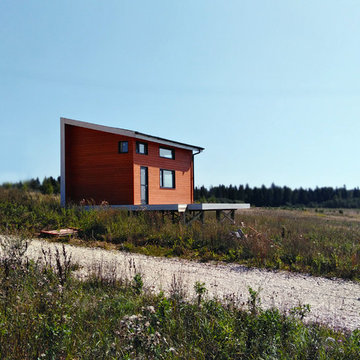
Александр Богомолов
Inredning av ett minimalistiskt litet hus i flera nivåer, med blandad fasad, pulpettak och tak i metall
Inredning av ett minimalistiskt litet hus i flera nivåer, med blandad fasad, pulpettak och tak i metall
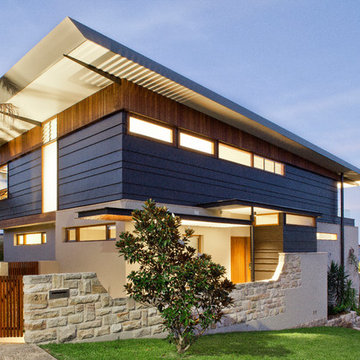
Simon Wood
Inredning av ett modernt blått hus i flera nivåer, med blandad fasad och pulpettak
Inredning av ett modernt blått hus i flera nivåer, med blandad fasad och pulpettak
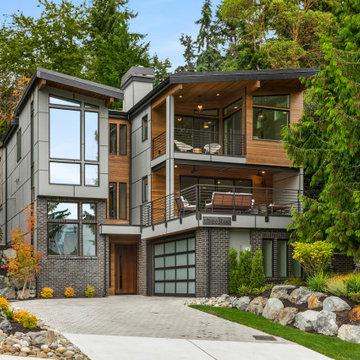
This urban sanctuary blends modern design w/ historic charm. A Northwestern home offering indoor/outdoor living at its finest.
Idéer för mycket stora funkis hus i flera nivåer, med blandad fasad
Idéer för mycket stora funkis hus i flera nivåer, med blandad fasad
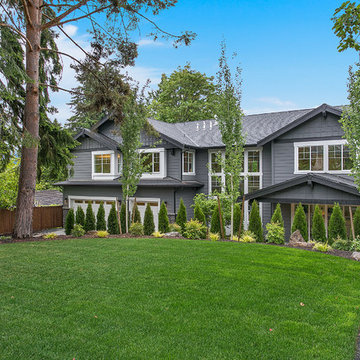
Beautifully crafted and brimming with timeless details, this premium, 5,358-square-foot home design all begins with a classic, neat exterior inspired by traditional design elements.
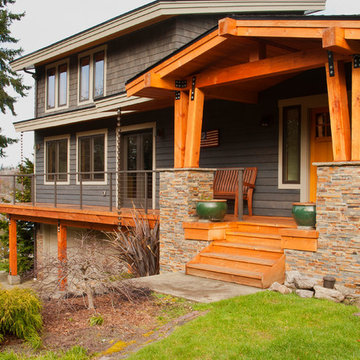
Foto på ett stort funkis grått hus i flera nivåer, med blandad fasad och platt tak
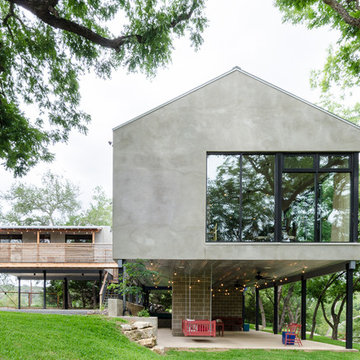
Bailey Porter Photography
Modern inredning av ett grått hus i flera nivåer, med blandad fasad och sadeltak
Modern inredning av ett grått hus i flera nivåer, med blandad fasad och sadeltak
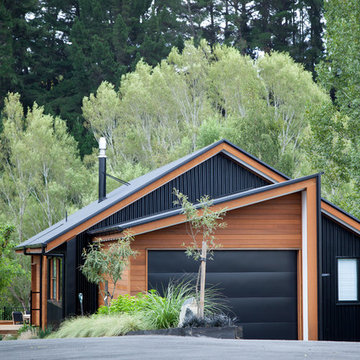
Kelk Photography
Foto på ett litet funkis flerfärgat hus i flera nivåer, med blandad fasad, sadeltak och tak i metall
Foto på ett litet funkis flerfärgat hus i flera nivåer, med blandad fasad, sadeltak och tak i metall

Removing that odd roof plane allow us to use the split shed and clerestory to create a taller entryway and expand the upper floor of this tri-level to create bigger bedrooms and a bonus study space along with a laundry room upstairs. The design goal was to make this look like it is all part of the original design, just cleaner and more modern. Moving to a concrete step entryway was a huge improvement from the previous spaced trex decking
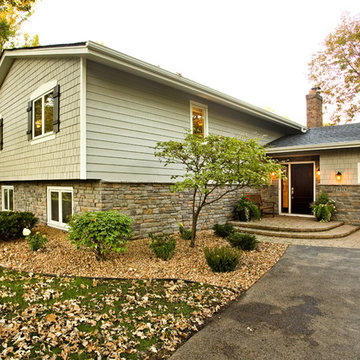
Patrick O'Loughlin, Content Craftsmen
Foto på ett vintage grått hus i flera nivåer, med blandad fasad och sadeltak
Foto på ett vintage grått hus i flera nivåer, med blandad fasad och sadeltak
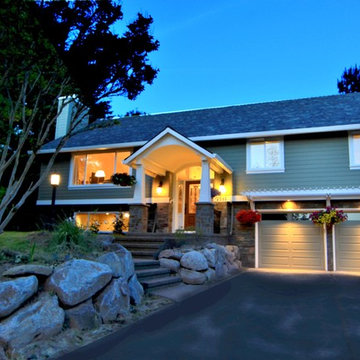
This West Linn 1970's split level home received a complete exterior and interior remodel. The design included removing the existing roof to vault the interior ceilings and increase the pitch of the roof. Custom quarried stone was used on the base of the home and new siding applied above a belly band for a touch of charm and elegance. The new barrel vaulted porch and the landscape design with it's curving walkway now invite you in. Photographer: Benson Images and Designer's Edge Kitchen and Bath
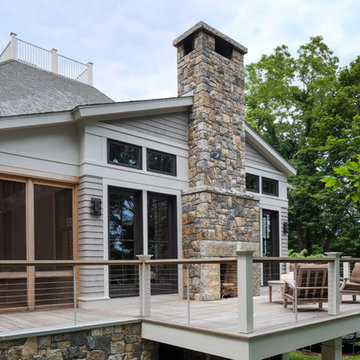
Greg Premru
Idéer för att renovera ett mellanstort vintage grått hus i flera nivåer, med blandad fasad, sadeltak och tak i shingel
Idéer för att renovera ett mellanstort vintage grått hus i flera nivåer, med blandad fasad, sadeltak och tak i shingel
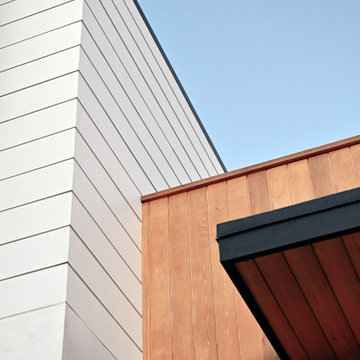
detail image of exterior materials at front entry, including oversized white composite siding, smooth white stucco and vertical cedar siding
Maritim inredning av ett mellanstort hus i flera nivåer, med blandad fasad, platt tak och tak i mixade material
Maritim inredning av ett mellanstort hus i flera nivåer, med blandad fasad, platt tak och tak i mixade material
1 347 foton på hus i flera nivåer, med blandad fasad
5
