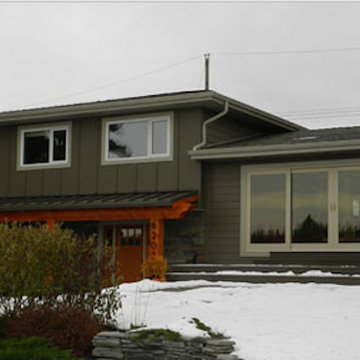191 foton på hus i flera nivåer, med metallfasad
Sortera efter:
Budget
Sortera efter:Populärt i dag
41 - 60 av 191 foton
Artikel 1 av 3
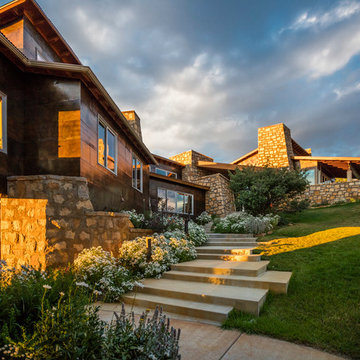
Photo Effects
Foto på ett stort industriellt hus i flera nivåer, med metallfasad, pulpettak och tak i metall
Foto på ett stort industriellt hus i flera nivåer, med metallfasad, pulpettak och tak i metall
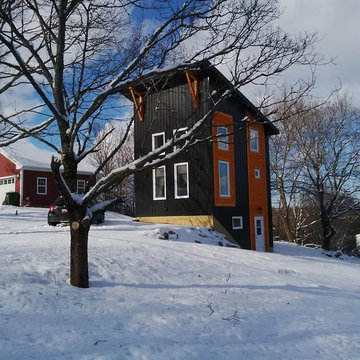
http://glenviewcastle.blogspot.ca/?m=0
Foto på ett litet funkis svart hus i flera nivåer, med metallfasad
Foto på ett litet funkis svart hus i flera nivåer, med metallfasad
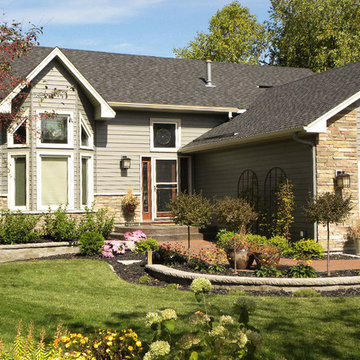
Exterior - Seamless Steel Siding
Exempel på ett mellanstort klassiskt hus i flera nivåer, med metallfasad
Exempel på ett mellanstort klassiskt hus i flera nivåer, med metallfasad
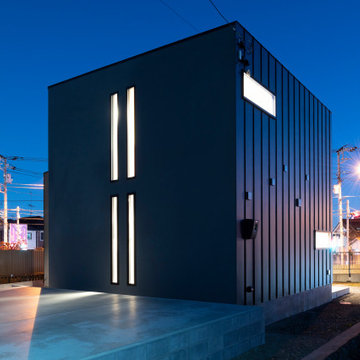
Idéer för mellanstora funkis svarta hus i flera nivåer, med metallfasad, pulpettak och tak i metall
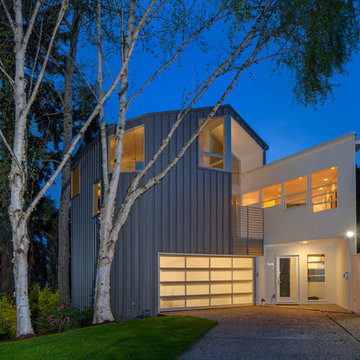
Designed by Hutchison & Maul
Inspiration för ett stort funkis hus i flera nivåer, med metallfasad
Inspiration för ett stort funkis hus i flera nivåer, med metallfasad
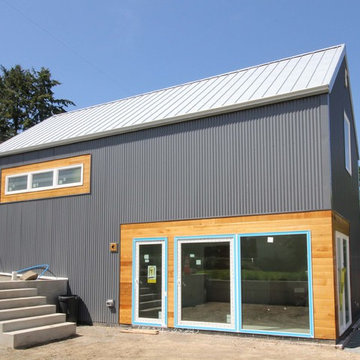
This under construction west seattle backyard cottage features near passive house levels of efficiency.
Foto på ett litet funkis grått hus i flera nivåer, med metallfasad och sadeltak
Foto på ett litet funkis grått hus i flera nivåer, med metallfasad och sadeltak
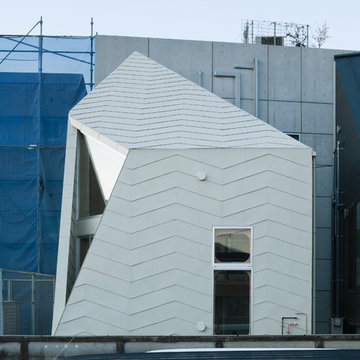
Photo by: Takumi Ota
Industriell inredning av ett litet beige hus i flera nivåer, med metallfasad, halvvalmat sadeltak och tak i metall
Industriell inredning av ett litet beige hus i flera nivåer, med metallfasad, halvvalmat sadeltak och tak i metall
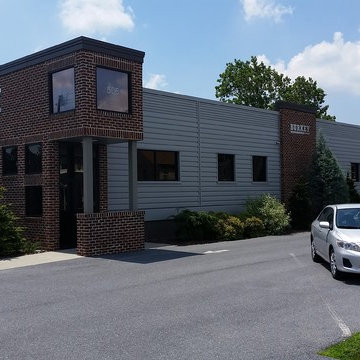
Renovation of an office building. Exterior finishes included metal siding, aluminum storefront windows and brick veneer. Parking layout was revised and site laid out for future accessible ramp. Address signage "cube" is back-lit so the address is visible at night. Interior renovation included all new finishes, accessible restrooms and a renovated conference room with custom designed conference room table.
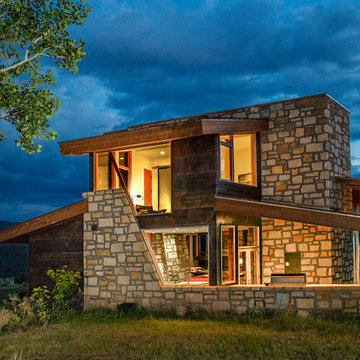
Photo Effects
Exempel på ett stort industriellt hus i flera nivåer, med metallfasad och pulpettak
Exempel på ett stort industriellt hus i flera nivåer, med metallfasad och pulpettak
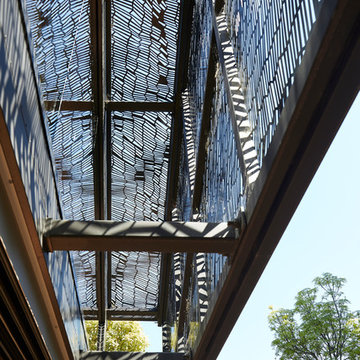
A massive but finely detailed facade screen modulates northern sunlight in the main living area. The algorithmic pattern of the facade screen was inspired by foliage and textile patterns.
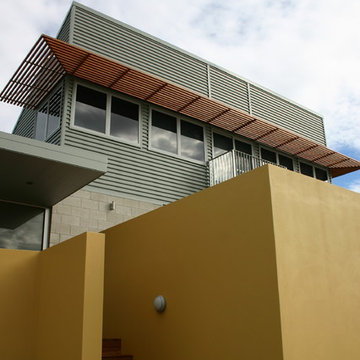
Idéer för ett mellanstort industriellt grått hus i flera nivåer, med metallfasad
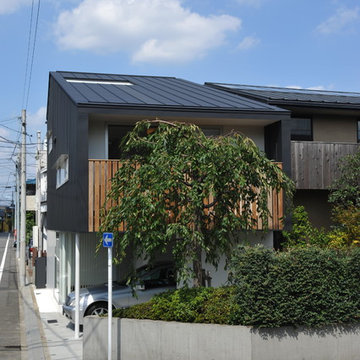
Idéer för ett mellanstort modernt svart hus i flera nivåer, med metallfasad, halvvalmat sadeltak och tak i metall
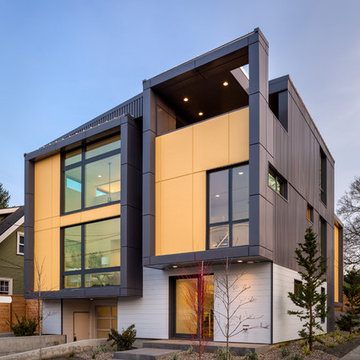
Lightbox 23 is a modern infill project in inner NE Portland. The project was designed and constructed as a net zero building and has been certified by Earth Advantage.
Photo credit: Josh Partee Photography
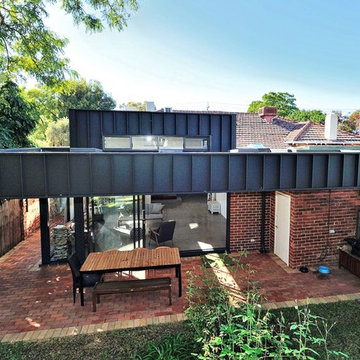
This image is a perfect example of the new extension and how it blends seamlessly with the original 1940's part of the home. Red brick to match the existing with a MaxLine feature cladding section, and light well windows.
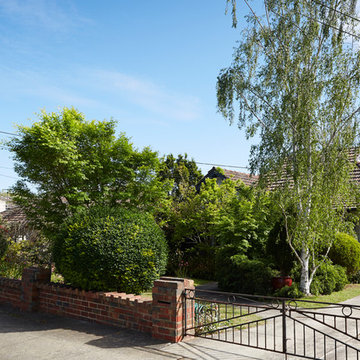
This addition opens up to an established back garden in the leafy suburb of Ivanhoe. The new addition is hidden from the street behind the original Edwardian house.
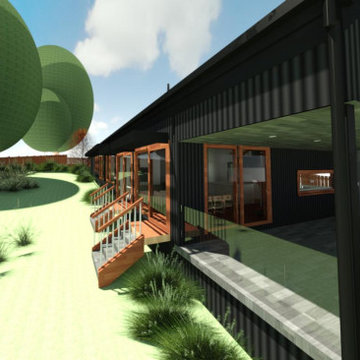
Idéer för att renovera ett litet rustikt vitt hus i flera nivåer, med metallfasad, pulpettak och tak i metall
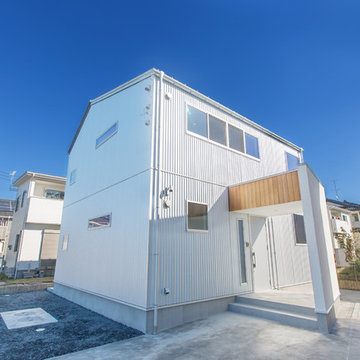
玄関アプローチです。
板と左官壁を採用することで柔らかい表情を演出しています。
Inredning av ett modernt litet grått hus i flera nivåer, med metallfasad, sadeltak och tak i metall
Inredning av ett modernt litet grått hus i flera nivåer, med metallfasad, sadeltak och tak i metall
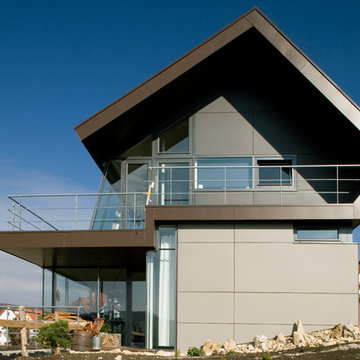
Inredning av ett modernt mellanstort grått hus i flera nivåer, med metallfasad
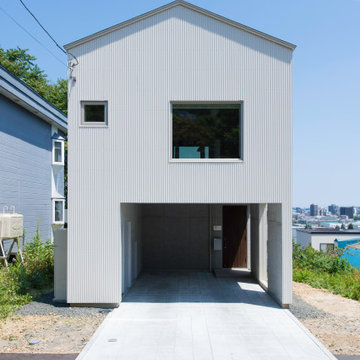
写真 新良太
Idéer för att renovera ett mellanstort funkis vitt hus i flera nivåer, med metallfasad, sadeltak och tak i metall
Idéer för att renovera ett mellanstort funkis vitt hus i flera nivåer, med metallfasad, sadeltak och tak i metall
191 foton på hus i flera nivåer, med metallfasad
3
