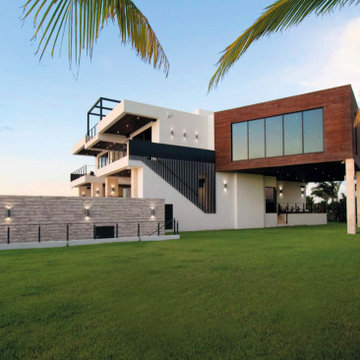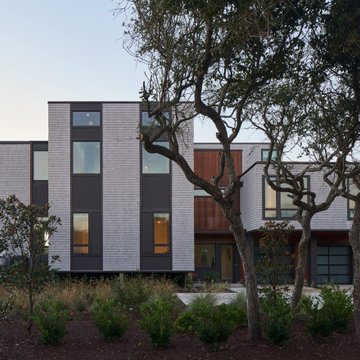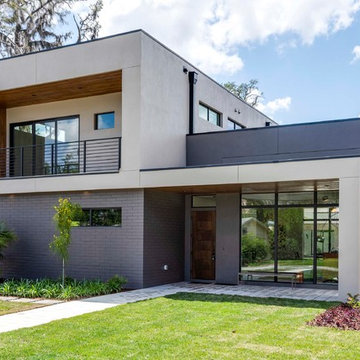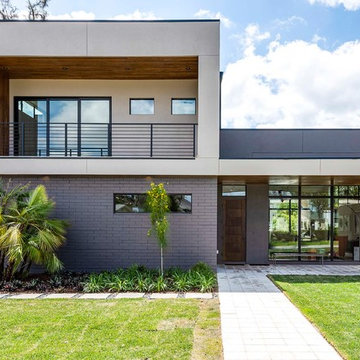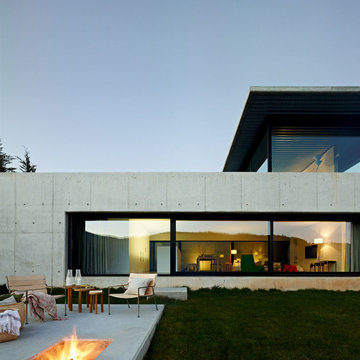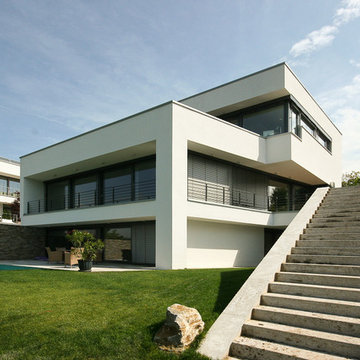1 136 foton på hus i flera nivåer, med platt tak
Sortera efter:
Budget
Sortera efter:Populärt i dag
161 - 180 av 1 136 foton
Artikel 1 av 3
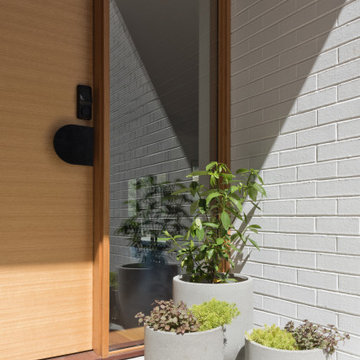
Modern inredning av ett mellanstort vitt hus i flera nivåer, med tegel, platt tak och tak i mixade material
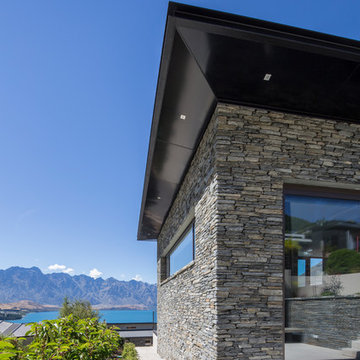
Photo credit: Graham Warman Photography
Modern inredning av ett stort hus i flera nivåer, med platt tak och tak i metall
Modern inredning av ett stort hus i flera nivåer, med platt tak och tak i metall
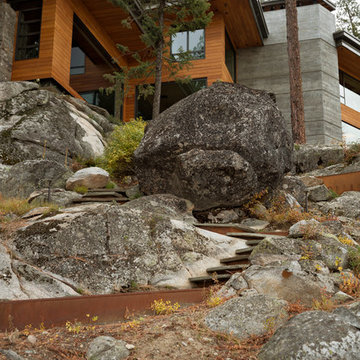
Laura Hull Photography
Inspiration för mycket stora moderna hus i flera nivåer, med platt tak och tak i metall
Inspiration för mycket stora moderna hus i flera nivåer, med platt tak och tak i metall
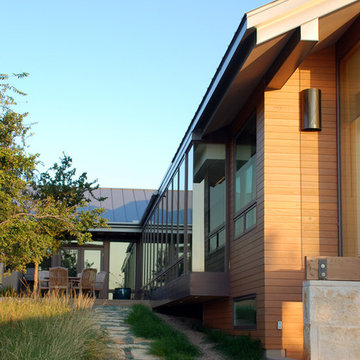
The 5,000 square foot private residence is located in the community of Horseshoe Bay, above the shores of Lake LBJ, and responds to the Texas Hill Country vernacular prescribed by the community: shallow metal roofs, regional materials, sensitive scale massing and water-wise landscaping. The house opens to the scenic north and north-west views and fractures and shifts in order to keep significant oak, mesquite, elm, cedar and persimmon trees, in the process creating lush private patios and limestone terraces.
The Owners desired an accessible residence built for flexibility as they age. This led to a single level home, and the challenge to nestle the step-less house into the sloping landscape.
Full height glazing opens the house to the very beautiful arid landscape, while porches and overhangs protect interior spaces from the harsh Texas sun. Expansive walls of industrial insulated glazing panels allow soft modulated light to penetrate the interior while providing visual privacy. An integral lap pool with adjacent low fenestration reflects dappled light deep into the house.
Chaste stained concrete floors and blackened steel focal elements contrast with islands of mesquite flooring, cherry casework and fir ceilings. Selective areas of exposed limestone walls, some incorporating salvaged timber lintels, and cor-ten steel components further the contrast within the uncomplicated framework.
The Owner’s object and art collection is incorporated into the residence’s sequence of connecting galleries creating a choreography of passage that alternates between the lucid expression of simple ranch house architecture and the rich accumulation of their heritage.
The general contractor for the project is local custom homebuilder Dauphine Homes. Structural Engineering is provided by Structures Inc. of Austin, Texas, and Landscape Architecture is provided by Prado Design LLC in conjunction with Jill Nokes, also of Austin.
Cecil Baker + Partners Photography
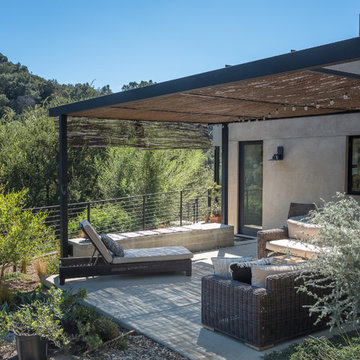
Outdoor Living Room with willow branches at the steel trellis.
Landscape by Jeff Linfors, LPO inc.
Photography by Paul Schefz
Inredning av ett modernt mellanstort grått hus i flera nivåer, med stuckatur, platt tak och tak i mixade material
Inredning av ett modernt mellanstort grått hus i flera nivåer, med stuckatur, platt tak och tak i mixade material
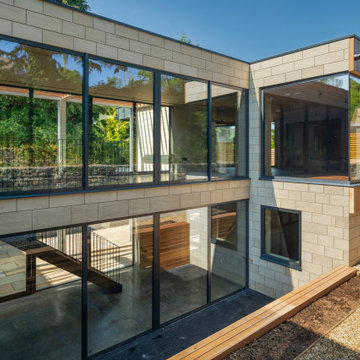
Idéer för stora flerfärgade hus i flera nivåer, med glasfasad, platt tak och levande tak
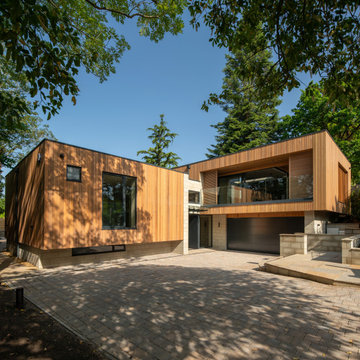
The secluded yet compact setting flows from the main street facing the aspect back into the narrow site, with carefully arranged building mass and linked corridors allowing for protected tree roots to remain undisturbed. This creates open views and generosity of space and light to both internal and external spaces.
When complete the stunning Ilkley dwelling will enhance the location considerably and provide living space full of fine crafted detail.
It will be built on five levels using a steel frame with chestnut cladding and a sedum living roof. It will also feature a lift, 6m deep cellar, a home cinema, gym and Brise Soleil shading system.
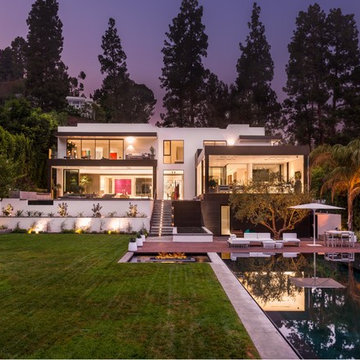
Photography by Matthew Momberger
Exempel på ett mycket stort modernt vitt hus i flera nivåer, med stuckatur och platt tak
Exempel på ett mycket stort modernt vitt hus i flera nivåer, med stuckatur och platt tak
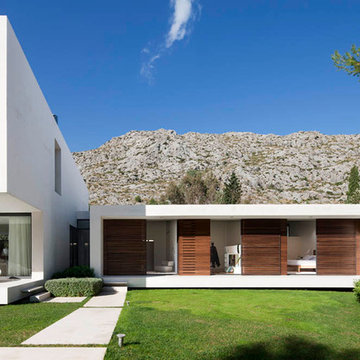
Idéer för att renovera ett stort funkis vitt hus i flera nivåer, med stuckatur och platt tak
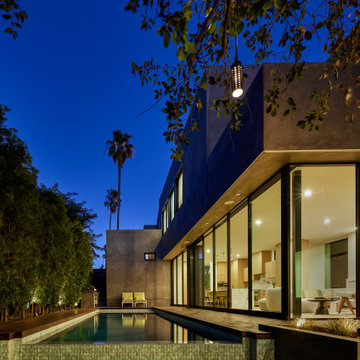
Great Room interior space opens to swimming pool, waterfall with raised wood deck. Photo taken at lower lawn below 100-year old Oak tree by Dan Arnold
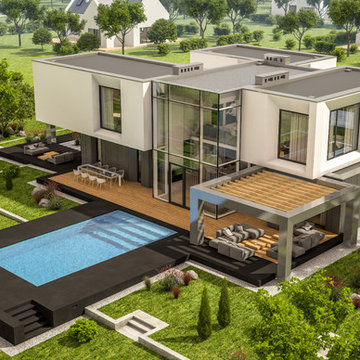
Inspiration för stora moderna vita hus i flera nivåer, med blandad fasad och platt tak
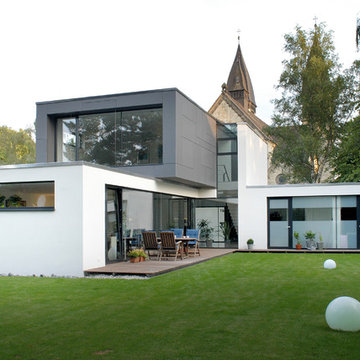
Frank Vinken | dwb
Modern inredning av ett mellanstort vitt hus i flera nivåer, med blandad fasad och platt tak
Modern inredning av ett mellanstort vitt hus i flera nivåer, med blandad fasad och platt tak
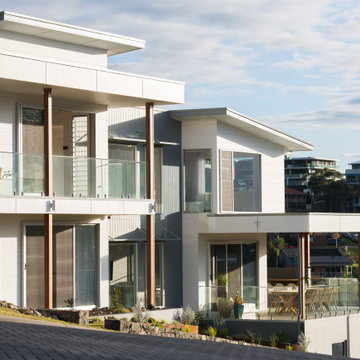
You’ll always be on holidays here!
Designed for a couple nearing retirement and completed in 2019 by Quine Building, this modern beach house truly embraces holiday living.
Capturing views of the escarpment and the ocean, this home seizes the essence of summer living.
In a highly exposed street, maintaining privacy while inviting the unmistakable vistas into each space was achieved through carefully placed windows and outdoor living areas.
By positioning living areas upstairs, the views are introduced into each space and remain uninterrupted and undisturbed.
The separation of living spaces to bedrooms flows seamlessly with the slope of the site creating a retreat for family members.
An epitome of seaside living, the attention to detail exhibited by the build is second only to the serenity of it’s location.

Inredning av ett 60 tals mellanstort flerfärgat hus i flera nivåer, med platt tak
1 136 foton på hus i flera nivåer, med platt tak
9
