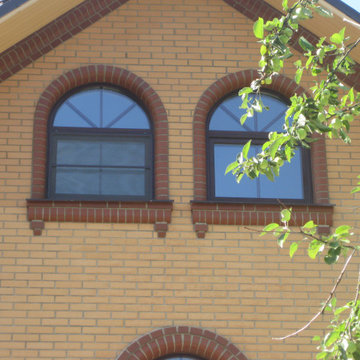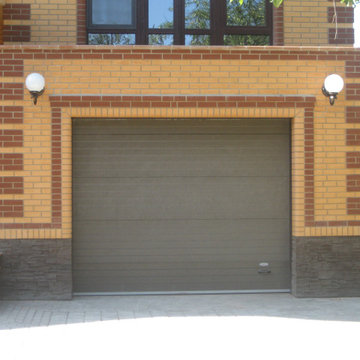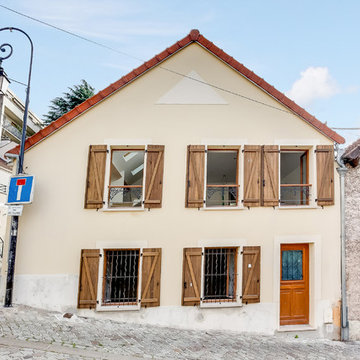252 foton på hus i flera nivåer, med tak med takplattor
Sortera efter:
Budget
Sortera efter:Populärt i dag
221 - 240 av 252 foton
Artikel 1 av 3
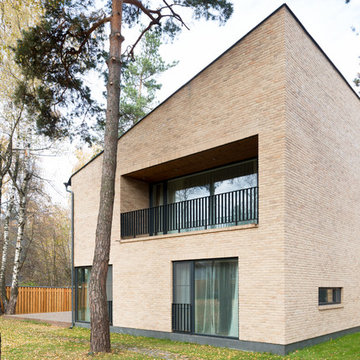
Фасад облицован бельгийским кирпичом ручной формовки и термодревесиной.
Архитекторы: Сергей Гикало, Александр Купцов, Антон Федулов
Фото: Илья Иванов
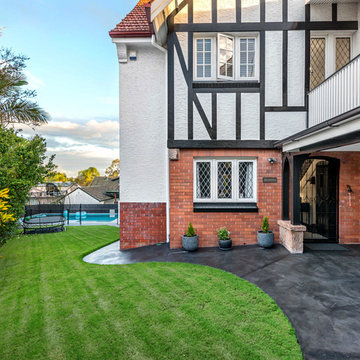
Skandinavisk inredning av ett stort vitt hus i flera nivåer, med stuckatur, sadeltak och tak med takplattor
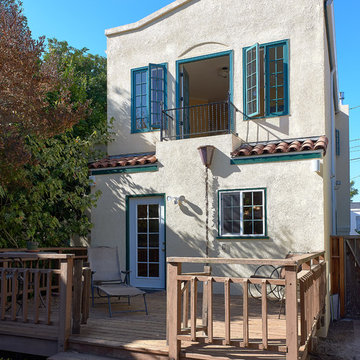
As often happens my clients came to me after having their first child. Their home was small but they loved the location and opted to add on instead of move. Their wish list: a master bedroom with separate walk-in closets, a bathroom with both a tub and a shower and a home office with a “hidden door”. The addition was designed in keeping with the existing small scale of spaces so that the new rooms fit neatly above one side of the split level home. The roof of the existing front entry will become a small deck off the office space while the master bedroom at rear will open to a small balcony.
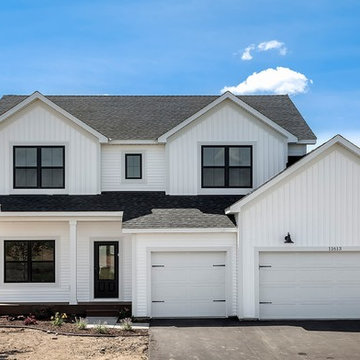
classic white farmhouse style with black roof and black windows
Idéer för att renovera ett mellanstort vintage vitt hus i flera nivåer, med vinylfasad, sadeltak och tak med takplattor
Idéer för att renovera ett mellanstort vintage vitt hus i flera nivåer, med vinylfasad, sadeltak och tak med takplattor
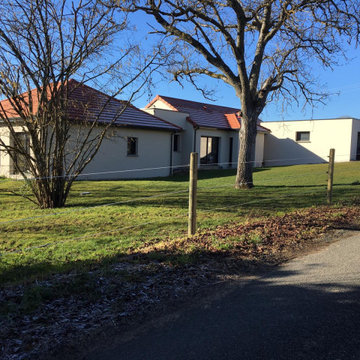
Présentation des façades extérieures de la maison
Inspiration för ett stort funkis vitt hus i flera nivåer, med tak med takplattor
Inspiration för ett stort funkis vitt hus i flera nivåer, med tak med takplattor
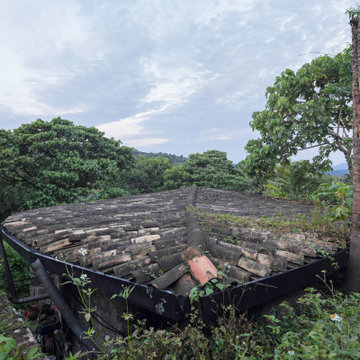
Located at the heart of Puebla state mountains in Mexico, an area of great natural beauty and rugged topography, inhabited mainly by nahuatl and totonacas. The project answers to the needs of expansion of the local network of sustainable alternative tourism TosepanKali complementing the services offered by the existing hotel.
The building is shaped in an organic geometry to create a natural and “out of the city” relaxing experience and link to the rich cultural and natural inheritance of the town. The architectural program includes a reception, juice bar, a massage and treatment area, an ecological swimming pool, and a traditional “temazcal” bath, since the aim of the project is to merge local medicinal traditions with contemporary wellness treatments.
Sited at a former quarry, the building organic geometry also dialogs and adapts with the context and relates to the historical coffee plantations of the region. Conceived to create the less impact possible on the site, the program is placed into different level terraces adapting the space into the existing topography. The materials used were locally manufactured, including: adobe earth block, quarry stone, structural bamboo. It also includes eco-friendly technologies like a natural rain water swimming pool, and onsite waste water treatment.
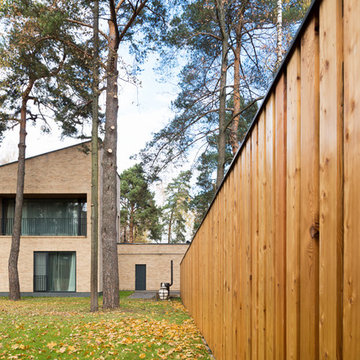
Фасад облицован бельгийским кирпичом ручной формовки и термодревесиной.
Архитекторы: Сергей Гикало, Александр Купцов, Антон Федулов
Фото: Илья Иванов
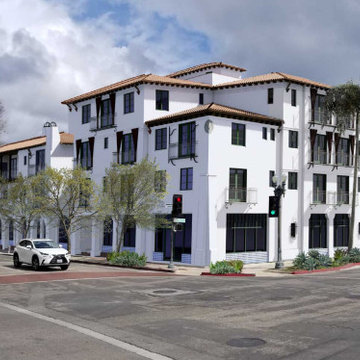
The Chapala Development offers 39 units spread over 30,000 square feet and an additional 5,000 square feet of commercial space.
Proposed development at North West corner of Chapala and Ortega Streets.
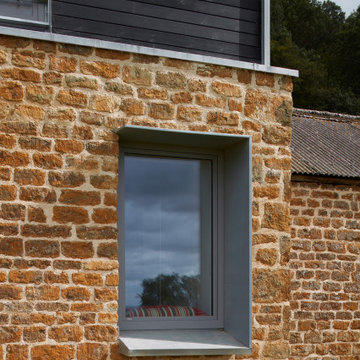
Idéer för att renovera ett mellanstort funkis brunt hus i flera nivåer, med sadeltak och tak med takplattor
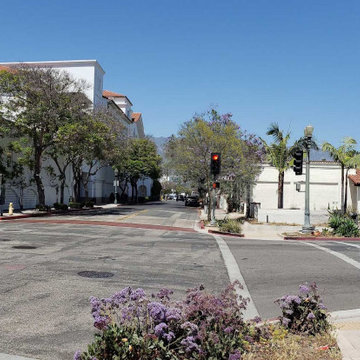
The Chapala Development offers 39 units spread over 30,000 square feet and an additional 5,000 square feet of commercial space.
Existing condition at South West corner of Chapala and Ortega Streets.
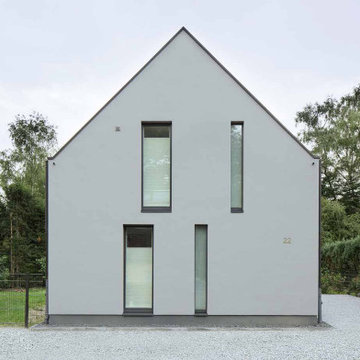
Die Kunst der Reduktion auf das Wesentliche prägt die äußere Gestalt des modernen Holzhauses in Wetter-Wengern. Nüchtern, streng und schnörkellos präsentiert sich das schiefergraue Gebäude inmitten des historischen Dorfkernes.
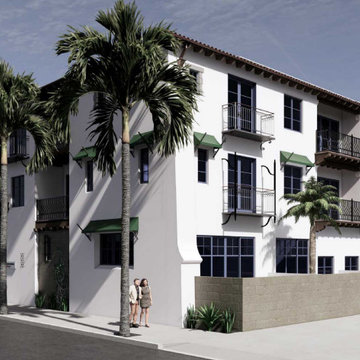
The Chapala Development offers 39 units spread over 30,000 square feet and an additional 5,000 square feet of commercial space. View is up Chapala Street.
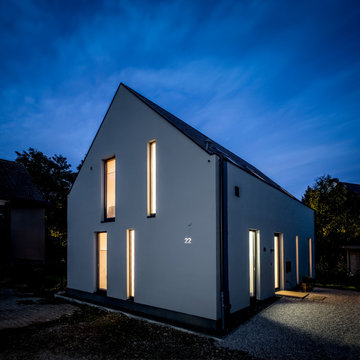
Ein schnörkellos, elegantes Haus in Holzbauweise im Ruhrgebiet am Abend.
Exempel på ett mellanstort modernt grått hus i flera nivåer, med stuckatur och tak med takplattor
Exempel på ett mellanstort modernt grått hus i flera nivåer, med stuckatur och tak med takplattor
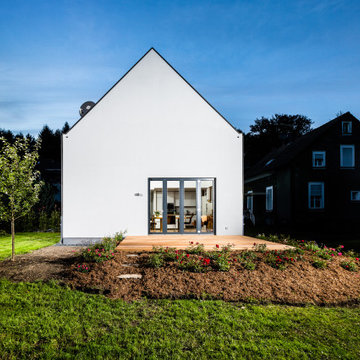
Nüchtern, streng und schnörkellos präsentiert sich das schiefergraue Gebäude inmitten des historischen Dorfkernes. Im krassen Gegensatz dazu überraschen lichtdurchflutete und offene Räume im Inneren des Hauses, die durch eine enorme Deckenhöhe, spannende Sichtbezüge und zahlreiche Fenster faszinieren.
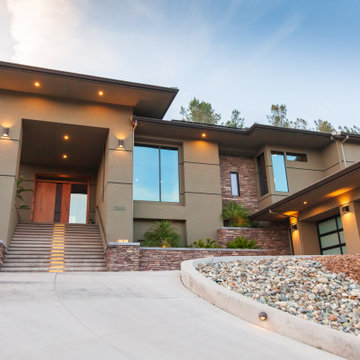
Inspiration för stora gröna hus i flera nivåer, med stuckatur, valmat tak och tak med takplattor
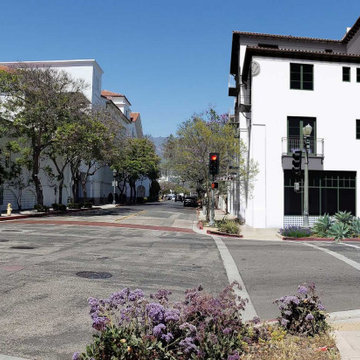
The Chapala Development offers 39 units spread over 30,000 square feet and an additional 5,000 square feet of commercial space.
Proposed development at South West corner of Chapala and Ortega Streets.
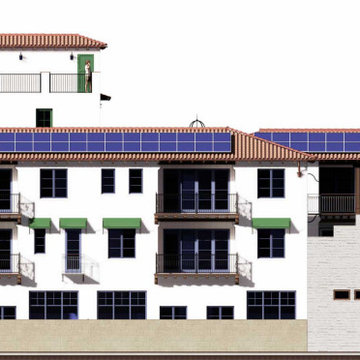
The Chapala Development offers 39 units spread over 30,000 square feet and an additional 5,000 square feet of commercial space.
South elevation from Sonos parking lot.
252 foton på hus i flera nivåer, med tak med takplattor
12
