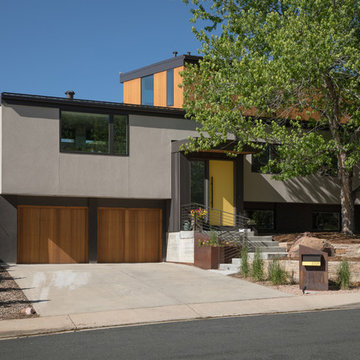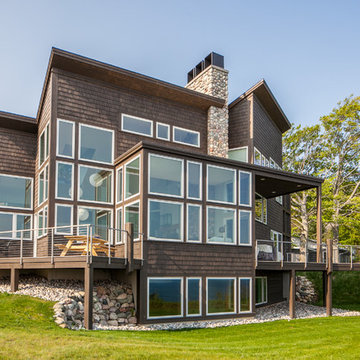3 254 foton på hus i flera nivåer
Sortera efter:
Budget
Sortera efter:Populärt i dag
61 - 80 av 3 254 foton
Artikel 1 av 3
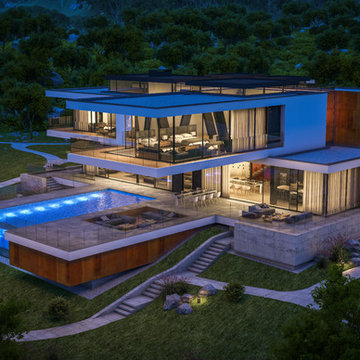
Foto på ett stort funkis vitt hus i flera nivåer, med blandad fasad och platt tak

Rustik inredning av ett stort brunt hus i flera nivåer, med sadeltak och tak i metall
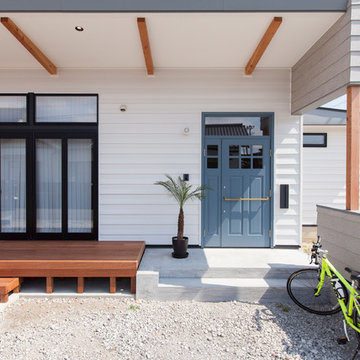
Maritim inredning av ett mellanstort vitt hus i flera nivåer, med metallfasad, pulpettak och tak i metall
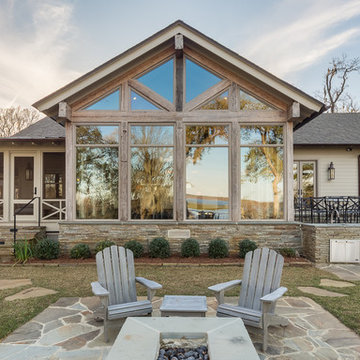
Marvin Windows & Doors with Antique Beams and Stacked Stone. Architecture by Scott Payne with Somdal Architecture.
Foto på ett stort lantligt beige hus i flera nivåer, med sadeltak och tak i shingel
Foto på ett stort lantligt beige hus i flera nivåer, med sadeltak och tak i shingel

This 1960s split-level home desperately needed a change - not bigger space, just better. We removed the walls between the kitchen, living, and dining rooms to create a large open concept space that still allows a clear definition of space, while offering sight lines between spaces and functions. Homeowners preferred an open U-shape kitchen rather than an island to keep kids out of the cooking area during meal-prep, while offering easy access to the refrigerator and pantry. Green glass tile, granite countertops, shaker cabinets, and rustic reclaimed wood accents highlight the unique character of the home and family. The mix of farmhouse, contemporary and industrial styles make this house their ideal home.
Outside, new lap siding with white trim, and an accent of shake shingles under the gable. The new red door provides a much needed pop of color. Landscaping was updated with a new brick paver and stone front stoop, walk, and landscaping wall.
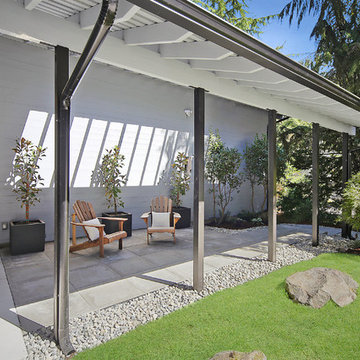
Vicaso
Inspiration för mellanstora 60 tals grå hus i flera nivåer, med sadeltak och tak i shingel
Inspiration för mellanstora 60 tals grå hus i flera nivåer, med sadeltak och tak i shingel
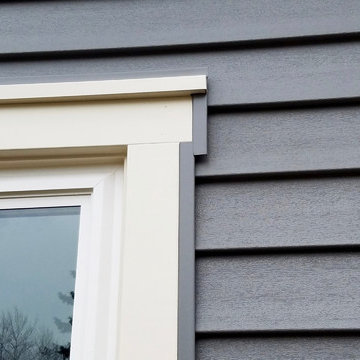
Arlington Heights, IL 60004 Split Level Style Home Exterior Remodel in Vinyl Siding Mastic Quest Deep Granite.
Idéer för mellanstora vintage grå hus i flera nivåer, med vinylfasad, sadeltak och tak i shingel
Idéer för mellanstora vintage grå hus i flera nivåer, med vinylfasad, sadeltak och tak i shingel
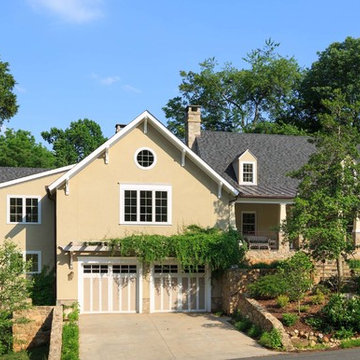
Renovations to a home converted a small brick Cape Cod to a larger, Craftsman style home. The garage was flanked with fieldstone walls and stone stairs to the garden below. A front porch, in Craftsman style was added, along with Western Red Cedar brackets and pergola over the garage doors.
Photo Credit: Virginia Hamrick Photography
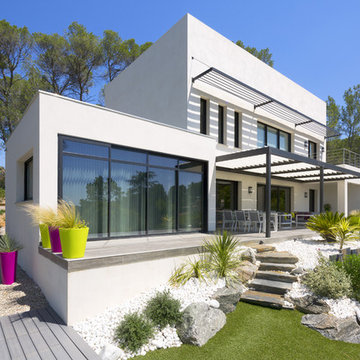
Gabrielle Voinot
Idéer för att renovera ett funkis beige hus i flera nivåer, med blandad fasad, platt tak och tak i mixade material
Idéer för att renovera ett funkis beige hus i flera nivåer, med blandad fasad, platt tak och tak i mixade material
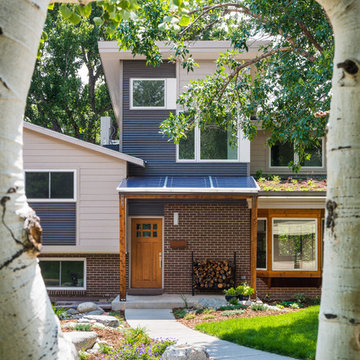
Alex Geller Photography
Inspiration för ett mellanstort funkis blått hus i flera nivåer, med blandad fasad, pulpettak och tak i shingel
Inspiration för ett mellanstort funkis blått hus i flera nivåer, med blandad fasad, pulpettak och tak i shingel
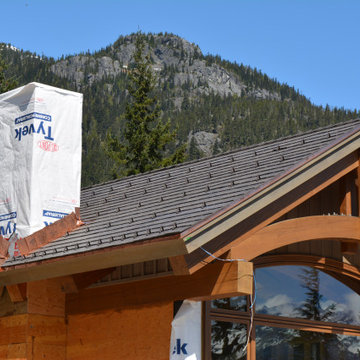
Detailed metal work round chimneys and penetrations to ensure no leak fit
Give us a call at 604-308-1698 for a FREE no-obligation quote from our qualified professionals.
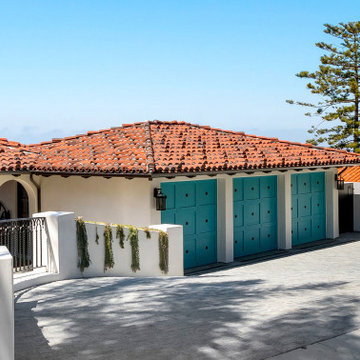
Entrance to the residence.
Inredning av ett medelhavsstil mycket stort vitt hus i flera nivåer, med stuckatur och tak med takplattor
Inredning av ett medelhavsstil mycket stort vitt hus i flera nivåer, med stuckatur och tak med takplattor
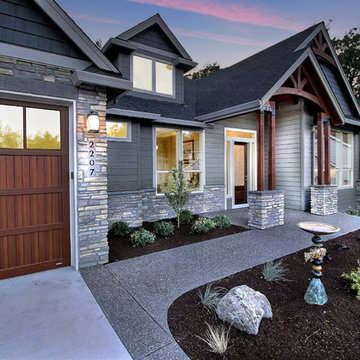
Paint by Sherwin Williams
Body Color - Anonymous - SW 7046
Accent Color - Urban Bronze - SW 7048
Trim Color - Worldly Gray - SW 7043
Front Door Stain - Northwood Cabinets - Custom Truffle Stain
Exterior Stone by Eldorado Stone
Stone Product Rustic Ledge in Clearwater
Outdoor Fireplace by Heat & Glo
Doors by Western Pacific Building Materials
Windows by Milgard Windows & Doors
Window Product Style Line® Series
Window Supplier Troyco - Window & Door
Lighting by Destination Lighting
Garage Doors by NW Door
Decorative Timber Accents by Arrow Timber
Timber Accent Products Classic Series
LAP Siding by James Hardie USA
Fiber Cement Shakes by Nichiha USA
Construction Supplies via PROBuild
Landscaping by GRO Outdoor Living
Customized & Built by Cascade West Development
Photography by ExposioHDR Portland
Original Plans by Alan Mascord Design Associates

This West Linn 1970's split level home received a complete exterior and interior remodel. The design included removing the existing roof to vault the interior ceilings and increase the pitch of the roof. Custom quarried stone was used on the base of the home and new siding applied above a belly band for a touch of charm and elegance. The new barrel vaulted porch and the landscape design with it's curving walkway now invite you in. Photographer: Benson Images and Designer's Edge Kitchen and Bath
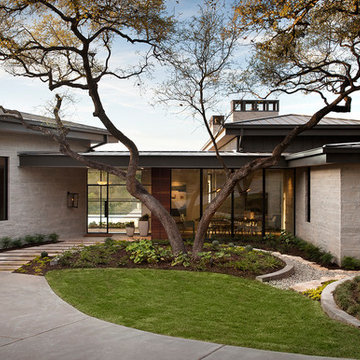
Idéer för att renovera ett stort funkis beige hus i flera nivåer, med pulpettak och tak i metall
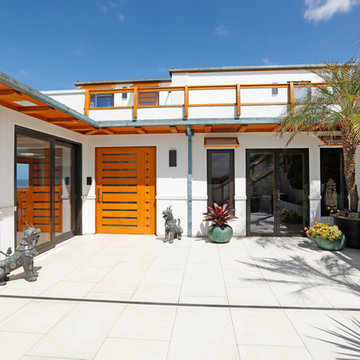
Exempel på ett stort maritimt vitt hus i flera nivåer, med stuckatur och tak i metall
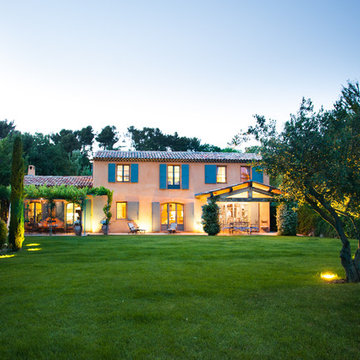
Jean-Baptiste Bieuville
Idéer för ett stort medelhavsstil hus i flera nivåer, med sadeltak och tak med takplattor
Idéer för ett stort medelhavsstil hus i flera nivåer, med sadeltak och tak med takplattor
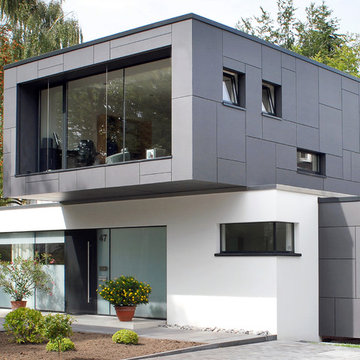
Frank Vinken | dwb
Inredning av ett modernt mellanstort vitt hus i flera nivåer, med blandad fasad och platt tak
Inredning av ett modernt mellanstort vitt hus i flera nivåer, med blandad fasad och platt tak
3 254 foton på hus i flera nivåer
4
