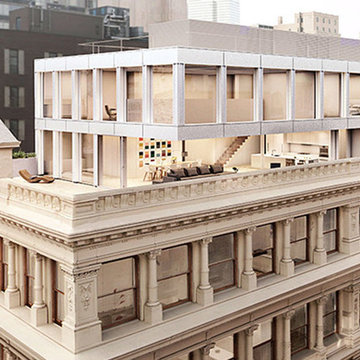186 foton på hus - lägenhet, stenhus
Sortera efter:
Budget
Sortera efter:Populärt i dag
1 - 20 av 186 foton
Artikel 1 av 3

Medelhavsstil inredning av ett stort vitt hus, med två våningar, sadeltak och tak i mixade material
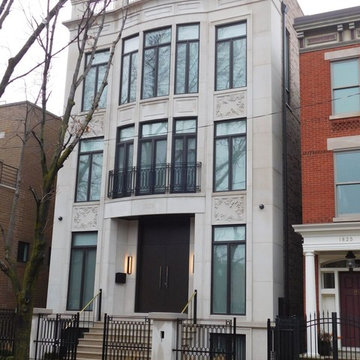
Exempel på ett mellanstort klassiskt beige hus, med tre eller fler plan, valmat tak och tak i shingel
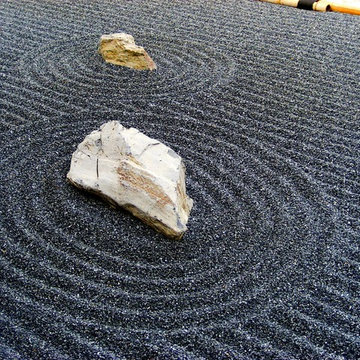
Inspiration för ett mellanstort orientaliskt brunt hus, med allt i ett plan, platt tak och tak i mixade material
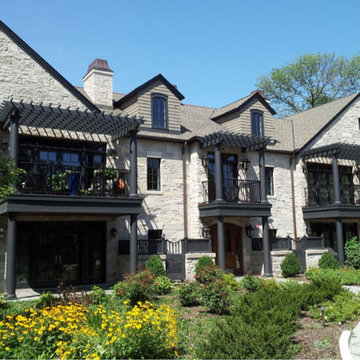
Inspiration för stora klassiska grå hus, med två våningar, sadeltak och tak i shingel
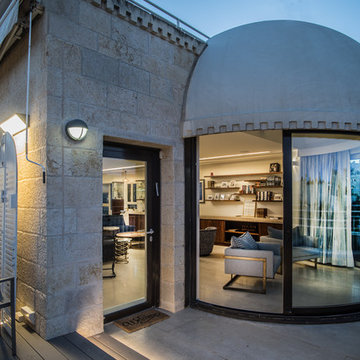
Ran Erda
Inspiration för stora moderna beige hus, med två våningar, platt tak och tak i mixade material
Inspiration för stora moderna beige hus, med två våningar, platt tak och tak i mixade material
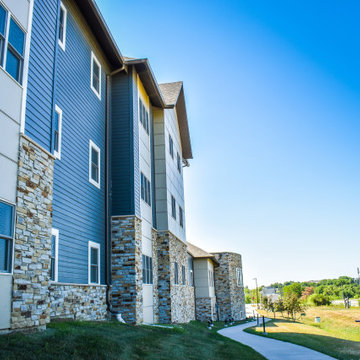
Simply put, Edward’s Stone the best source for interior and exterior stone products for both residential and commercial projects. Please visit us at our locations in Lincoln, NE., Omaha, NE., Fort Collins, CO., or Castle Rock, CO. Or reach out to us to find a distributor near you.
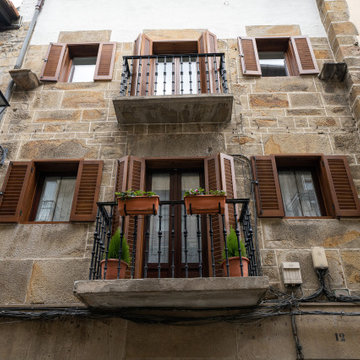
Idéer för att renovera ett rustikt hus, med tre eller fler plan, sadeltak och tak i mixade material
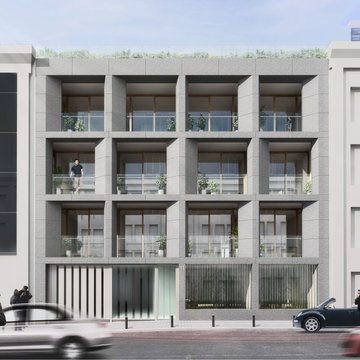
NoName Architecture es un estudio internacional de arquitectura y diseño. Conceptos arquitectónicos. Casas modernas. Reformas y Rehabilitación.
Idéer för mellanstora funkis grå hus, med tre eller fler plan
Idéer för mellanstora funkis grå hus, med tre eller fler plan
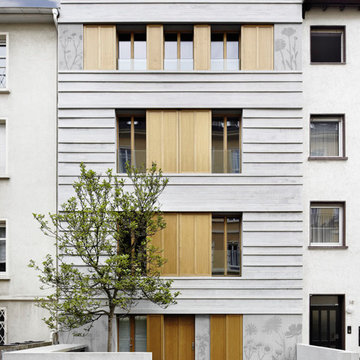
Stadthaus, Frankfurt/M.
Sanierung und Umbau eines Hauses im Frankfurter Nordend. Das ehemals dreigeschossige Bürgerhaus aus den 60er Jahren des 19. Jahrhunderts wurde nach dem 2. Weltkrieg durch ein Mezzaningeschoss erweitert. Die desolate Bausubstanz und der heruntergekommene Zustand machen weitreichende Sanierungs- und Umbaumaßnahmen nötig. Die neue Sandsteinfassade mit den ebenengleich angeordneten Schiebeläden aus Eiche versucht eine zeitgemäße Interpretation eines bürgerlichen Stadthauses, ohne den klassizistischen Ursprung zu verleugnen. Dadurch wird die Fassade zweifach lesbar: einerseits traditionell mit dreizoniger Gliederung andererseits modern durch die Zusammenfassung in einen „Fensterblock“ und die horizontale Schichtung der verschieden starken Steinlagen.
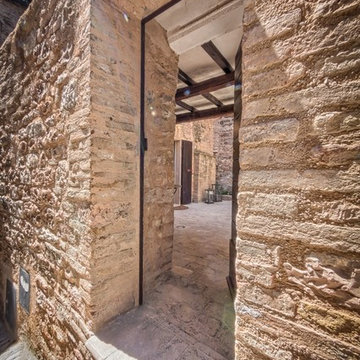
Borgo della Fortezza, Spello.
photo Michele Garramone
Inredning av ett medelhavsstil hus
Inredning av ett medelhavsstil hus
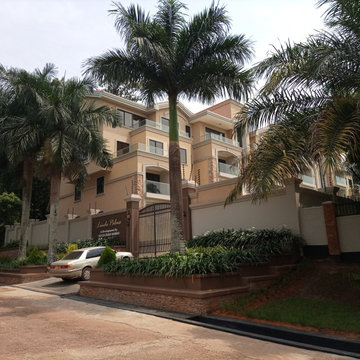
These Condo Apartments are a Mediterranean-inspired style with modern details located in upscale neighborhood of Bugolobi, an upscale suburb of Kampala. This building remodel consists of 9 no. 3 bed units. This project perfectly caters to the residents lifestyle needs thanks to an expansive outdoor space with scattered play areas for the children to enjoy.
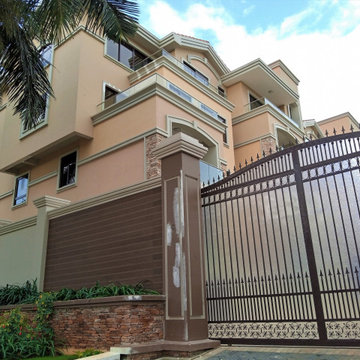
These Condo Apartments are a Mediterranean-inspired style with modern details located in upscale neighborhood of Bugolobi, an upscale suburb of Kampala. This building remodel consists of 9 no. 3 bed units. This project perfectly caters to the residents lifestyle needs thanks to an expansive outdoor space with scattered play areas for the children to enjoy.
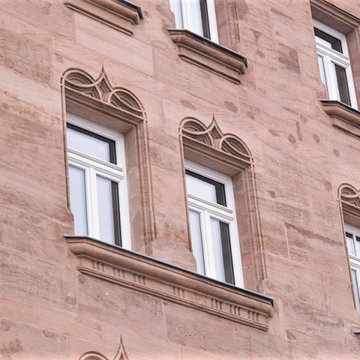
Fassade
Idéer för ett mellanstort modernt beige hus, med valmat tak och tak i metall
Idéer för ett mellanstort modernt beige hus, med valmat tak och tak i metall
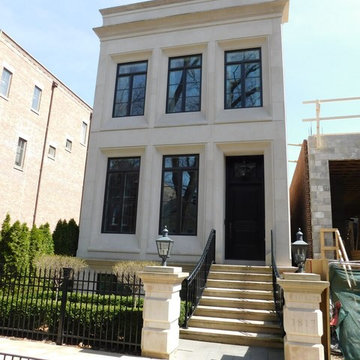
Klassisk inredning av ett mellanstort beige hus, med tre eller fler plan, valmat tak och tak i shingel
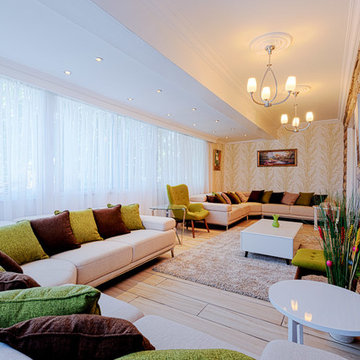
When we first took up this project we faced a design dilemma of an unused front balcony. It was tiled in stone and bare. We converted this balcony into a lounge area by extending the ceiling using gypsum and then closing the space off with a glass partition. Next we worked on the flooring - using a wood imitation ceramic tile we floored the space and then accented it with overhead lighting - both hanging and ceiling lights. Finally we colour schemed the space and with matching wallpaper, furniture, a carpet and wall hangings created a lounge out of a previously unused space. Voila!
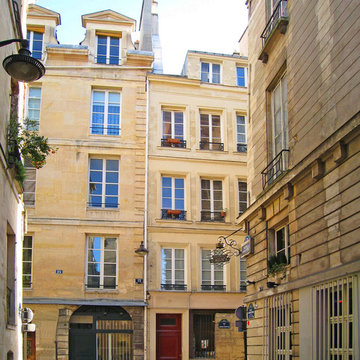
In the heart of the 6th arrondissement in a handsome 18th century building, a cramped two-bedroom apartment became a luxurious loft. It boasts high ceilings and large windows overlooking the charming rue Christine. The integrated dressing room and bedroom have been thoughtfully designed; the bathroom and kitchen are sleek and chic. The overall feeling of the apartment is seductive and inviting.
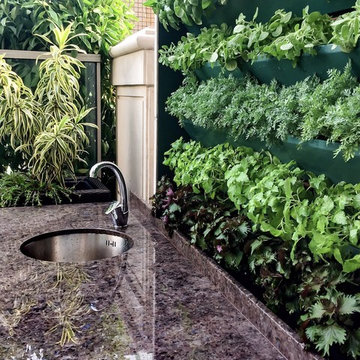
Inspiration för små moderna beige hus i flera nivåer, med platt tak och tak i mixade material
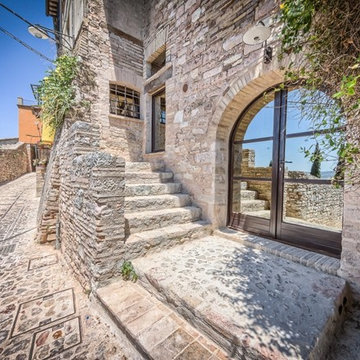
Cantine di San Severino. photo Michele Garramone
Idéer för ett mellanstort klassiskt hus, med allt i ett plan
Idéer för ett mellanstort klassiskt hus, med allt i ett plan
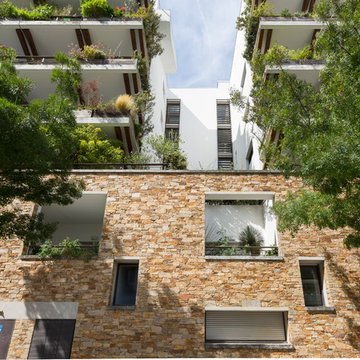
CUPA STONE a fourni 700 mètres carrés de Gneiss de Saint-Yrieix en barrettes pour le revêtement mural d’un bâtiment exceptionnel situé sur l’Île de Nantes, au bord de Loire. Un matériau naturel et authentique qui permet créer une esthétique intemporelle sur la base de l’immeuble.
186 foton på hus - lägenhet, stenhus
1
