12 276 foton på hus, med allt i ett plan och blandad fasad
Sortera efter:
Budget
Sortera efter:Populärt i dag
121 - 140 av 12 276 foton
Artikel 1 av 3
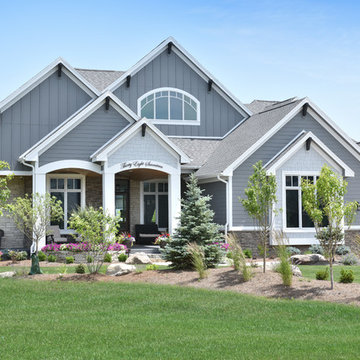
Paul Gates
Idéer för att renovera ett mycket stort vintage blått hus, med blandad fasad, valmat tak och allt i ett plan
Idéer för att renovera ett mycket stort vintage blått hus, med blandad fasad, valmat tak och allt i ett plan
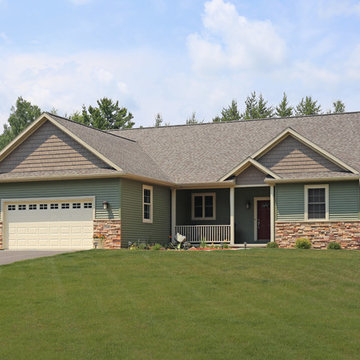
Inspiration för mellanstora klassiska gröna hus, med allt i ett plan, blandad fasad, halvvalmat sadeltak och tak i shingel
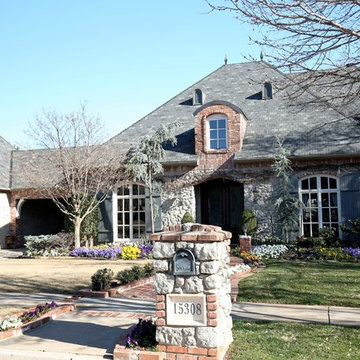
Bild på ett stort vintage grått hus, med allt i ett plan, blandad fasad och halvvalmat sadeltak

Bill Mauzy
Idéer för att renovera ett litet funkis svart hus, med allt i ett plan, blandad fasad och sadeltak
Idéer för att renovera ett litet funkis svart hus, med allt i ett plan, blandad fasad och sadeltak
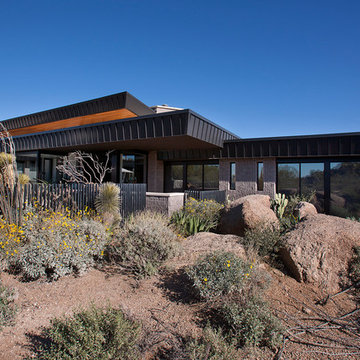
Believe it or not, this award-winning home began as a speculative project. Typically speculative projects involve a rather generic design that would appeal to many in a style that might be loved by the masses. But the project’s developer loved modern architecture and his personal residence was the first project designed by architect C.P. Drewett when Drewett Works launched in 2001. Together, the architect and developer envisioned a fictitious art collector who would one day purchase this stunning piece of desert modern architecture to showcase their magnificent collection.
The primary views from the site were southwest. Therefore, protecting the interior spaces from the southwest sun while making the primary views available was the greatest challenge. The views were very calculated and carefully managed. Every room needed to not only capture the vistas of the surrounding desert, but also provide viewing spaces for the potential collection to be housed within its walls.
The core of the material palette is utilitarian including exposed masonry and locally quarried cantera stone. An organic nature was added to the project through millwork selections including walnut and red gum veneers.
The eventual owners saw immediately that this could indeed become a home for them as well as their magnificent collection, of which pieces are loaned out to museums around the world. Their decision to purchase the home was based on the dimensions of one particular wall in the dining room which was EXACTLY large enough for one particular painting not yet displayed due to its size. The owners and this home were, as the saying goes, a perfect match!
Project Details | Desert Modern for the Magnificent Collection, Estancia, Scottsdale, AZ
Architecture: C.P. Drewett, Jr., AIA, NCARB | Drewett Works, Scottsdale, AZ
Builder: Shannon Construction | Phoenix, AZ
Interior Selections: Janet Bilotti, NCIDQ, ASID | Naples, FL
Custom Millwork: Linear Fine Woodworking | Scottsdale, AZ
Photography: Dino Tonn | Scottsdale, AZ
Awards: 2014 Gold Nugget Award of Merit
Feature Article: Luxe. Interiors and Design. Winter 2015, “Lofty Exposure”
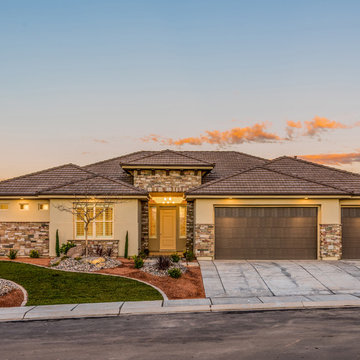
This is our current model for our community, Riverside Cliffs. This community is located along the tranquil Virgin River. This unique home gets better and better as you pass through the private front patio and into a gorgeous circular entry. The study conveniently located off the entry can also be used as a fourth bedroom. You will enjoy the bathroom accessible to both the study and another bedroom. A large walk-in closet is located inside the master bathroom. The great room, dining and kitchen area is perfect for family gathering. This home is beautiful inside and out.
Jeremiah Barber
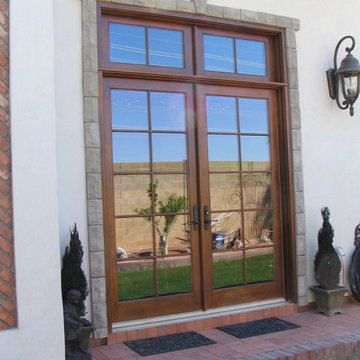
patio door
Idéer för mycket stora vintage vita hus, med allt i ett plan, blandad fasad och sadeltak
Idéer för mycket stora vintage vita hus, med allt i ett plan, blandad fasad och sadeltak
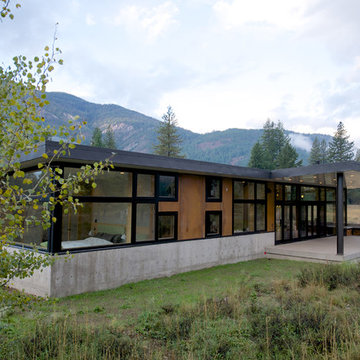
CAST architecture
Idéer för små funkis bruna hus, med allt i ett plan, blandad fasad och pulpettak
Idéer för små funkis bruna hus, med allt i ett plan, blandad fasad och pulpettak
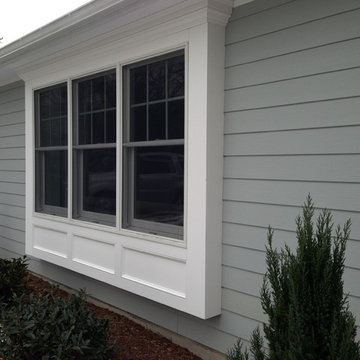
Dressed up with a box bay combination window done with James Hardie Siding (light Mist), Azek panels and crown molding.
PJS
Inspiration för mellanstora klassiska grå hus, med allt i ett plan och blandad fasad
Inspiration för mellanstora klassiska grå hus, med allt i ett plan och blandad fasad

photos rr jones
Modern inredning av ett stort flerfärgat hus, med allt i ett plan, blandad fasad och pulpettak
Modern inredning av ett stort flerfärgat hus, med allt i ett plan, blandad fasad och pulpettak

Idéer för mellanstora funkis vita hus, med allt i ett plan, blandad fasad och sadeltak

Photo by Dan Tyrpak photographic
Inspiration för stora moderna grå hus, med allt i ett plan, blandad fasad och platt tak
Inspiration för stora moderna grå hus, med allt i ett plan, blandad fasad och platt tak
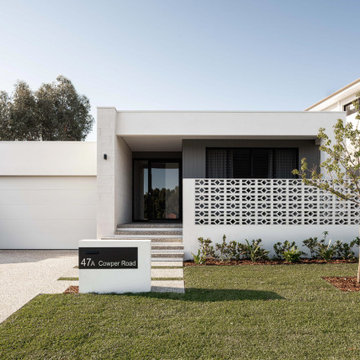
Foto på ett mellanstort vitt hus, med allt i ett plan, blandad fasad, platt tak och tak i metall
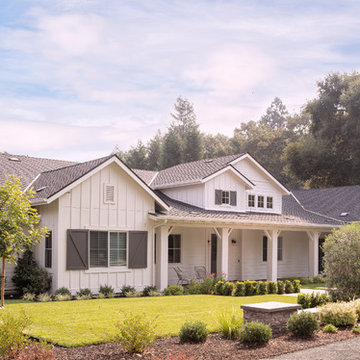
Micheal Hosplet Photography
Inredning av ett lantligt stort vitt hus, med allt i ett plan, blandad fasad, tak i shingel och sadeltak
Inredning av ett lantligt stort vitt hus, med allt i ett plan, blandad fasad, tak i shingel och sadeltak

Foto på ett mellanstort funkis beige hus, med allt i ett plan, blandad fasad, valmat tak och tak i metall

Exempel på ett lantligt brunt hus, med allt i ett plan, blandad fasad, sadeltak och tak i metall
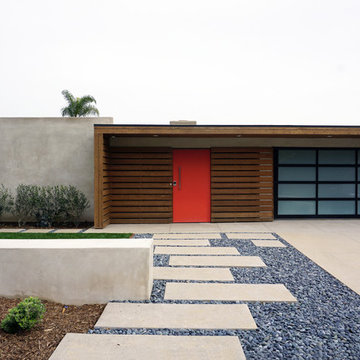
staggered concrete, smooth stucco, and warm slatted cedar define the entry to this mid-century modern courtyard home.
Inspiration för ett mellanstort beige hus, med allt i ett plan, blandad fasad och platt tak
Inspiration för ett mellanstort beige hus, med allt i ett plan, blandad fasad och platt tak

Exterior addition to front elevation to an existing ranch style home.
Idéer för ett mellanstort modernt grått hus, med allt i ett plan, blandad fasad, sadeltak och tak i shingel
Idéer för ett mellanstort modernt grått hus, med allt i ett plan, blandad fasad, sadeltak och tak i shingel

LeafGuard® Brand Gutters are custom-made for each home they are installed on. This allows them to be manufactured in the exact sizes needed for a house. This equates to no seams. Unlike seamed systems, LeafGuard® Gutters do not have the worry of cracking and leaking.
Here's a project our craftsmen completed for our client, Cindy.

Bighorn Palm Desert luxury home with modern architectural design. Photo by William MacCollum.
Foto på ett stort funkis flerfärgat hus, med allt i ett plan, blandad fasad och platt tak
Foto på ett stort funkis flerfärgat hus, med allt i ett plan, blandad fasad och platt tak
12 276 foton på hus, med allt i ett plan och blandad fasad
7