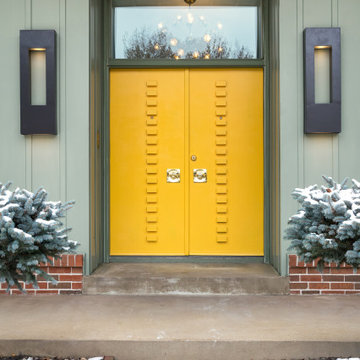5 678 foton på hus, med allt i ett plan och fiberplattor i betong
Sortera efter:
Budget
Sortera efter:Populärt i dag
81 - 100 av 5 678 foton
Artikel 1 av 3
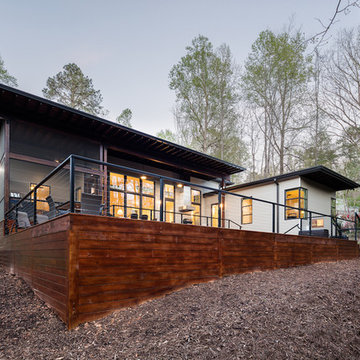
© Keith Isaacs Photo
Inspiration för små moderna beige hus, med allt i ett plan, fiberplattor i betong och platt tak
Inspiration för små moderna beige hus, med allt i ett plan, fiberplattor i betong och platt tak
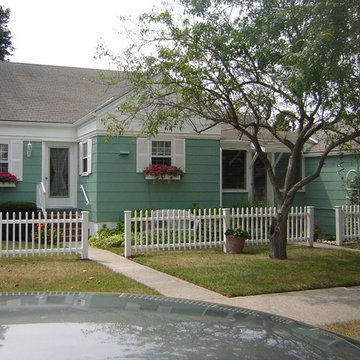
Asbestos exterior of an old rancher house painted in a green and white color combination - project in Cape May, NJ. More at AkPaintingAndPowerwashing.com
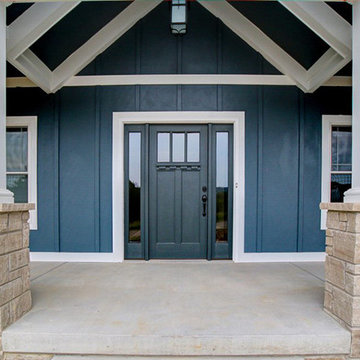
Amerikansk inredning av ett mellanstort blått hus, med allt i ett plan, fiberplattor i betong, sadeltak och tak i shingel
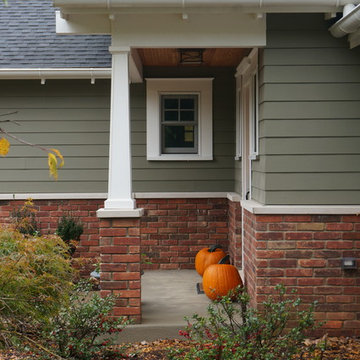
The porch from the side. Paint color: Pittsburgh Paints Manor Hall (deep tone base) Autumn Grey 511-6.
Photos by Studio Z Architecture
Foto på ett mellanstort amerikanskt grönt hus, med allt i ett plan, fiberplattor i betong och sadeltak
Foto på ett mellanstort amerikanskt grönt hus, med allt i ett plan, fiberplattor i betong och sadeltak

Inspiration för ett stort funkis svart hus, med allt i ett plan, fiberplattor i betong, sadeltak och tak i metall

Modern Farmhouse Exterior: matte black 4 lite windows, stained wood 6 lite entry door, stained wood porch columns, board/batten siding, brick wainscoting, metal porch roof, exposed rafters

Idéer för att renovera ett mellanstort lantligt vitt hus, med allt i ett plan, fiberplattor i betong, sadeltak och tak i metall

This 1970s ranch home in South East Denver was roasting in the summer and freezing in the winter. It was also time to replace the wood composite siding throughout the home. Since Colorado Siding Repair was planning to remove and replace all the siding, we proposed that we install OSB underlayment and insulation under the new siding to improve it’s heating and cooling throughout the year.
After we addressed the insulation of their home, we installed James Hardie ColorPlus® fiber cement siding in Grey Slate with Arctic White trim. James Hardie offers ColorPlus® Board & Batten. We installed Board & Batten in the front of the home and Cedarmill HardiPlank® in the back of the home. Fiber cement siding also helps improve the insulative value of any home because of the quality of the product and how durable it is against Colorado’s harsh climate.
We also installed James Hardie beaded porch panel for the ceiling above the front porch to complete this home exterior make over. We think that this 1970s ranch home looks like a dream now with the full exterior remodel. What do you think?

Idéer för stora lantliga vita hus, med allt i ett plan, fiberplattor i betong, sadeltak och tak i shingel

The entry has a generous wood ramp to allow the owners' parents to visit with no encumbrance from steps or tripping hazards. The orange front door has a long sidelight of glass to allow the owners to see who is at the front door. The wood accent is on the outside of the home office or study.

This gem of a house was built in the 1950s, when its neighborhood undoubtedly felt remote. The university footprint has expanded in the 70 years since, however, and today this home sits on prime real estate—easy biking and reasonable walking distance to campus.
When it went up for sale in 2017, it was largely unaltered. Our clients purchased it to renovate and resell, and while we all knew we'd need to add square footage to make it profitable, we also wanted to respect the neighborhood and the house’s own history. Swedes have a word that means “just the right amount”: lagom. It is a guiding philosophy for us at SYH, and especially applied in this renovation. Part of the soul of this house was about living in just the right amount of space. Super sizing wasn’t a thing in 1950s America. So, the solution emerged: keep the original rectangle, but add an L off the back.
With no owner to design with and for, SYH created a layout to appeal to the masses. All public spaces are the back of the home--the new addition that extends into the property’s expansive backyard. A den and four smallish bedrooms are atypically located in the front of the house, in the original 1500 square feet. Lagom is behind that choice: conserve space in the rooms where you spend most of your time with your eyes shut. Put money and square footage toward the spaces in which you mostly have your eyes open.
In the studio, we started calling this project the Mullet Ranch—business up front, party in the back. The front has a sleek but quiet effect, mimicking its original low-profile architecture street-side. It’s very Hoosier of us to keep appearances modest, we think. But get around to the back, and surprise! lofted ceilings and walls of windows. Gorgeous.
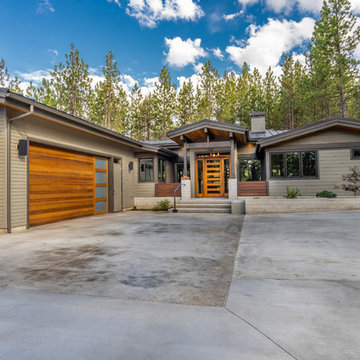
Inspiration för ett mellanstort rustikt grått hus, med allt i ett plan, fiberplattor i betong, sadeltak och tak i metall
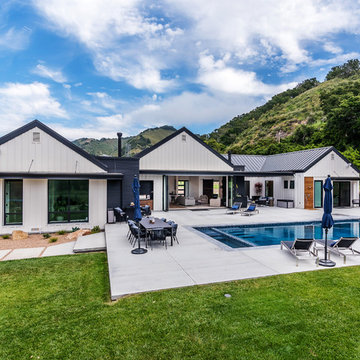
Entertainers patio area.
Inspiration för ett lantligt vitt hus, med allt i ett plan, fiberplattor i betong, sadeltak och tak i metall
Inspiration för ett lantligt vitt hus, med allt i ett plan, fiberplattor i betong, sadeltak och tak i metall
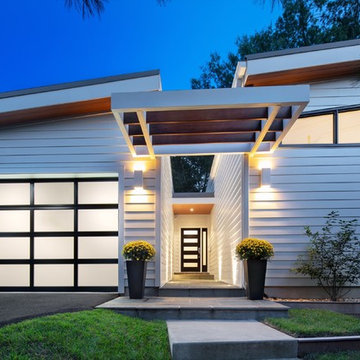
Foto på ett funkis vitt hus, med allt i ett plan, fiberplattor i betong och pulpettak

www.pauldistefanodesign.com
Idéer för ett stort modernt grått hus, med allt i ett plan, fiberplattor i betong, valmat tak och tak i metall
Idéer för ett stort modernt grått hus, med allt i ett plan, fiberplattor i betong, valmat tak och tak i metall

Idéer för ett litet modernt svart hus, med allt i ett plan, fiberplattor i betong, platt tak och tak i metall
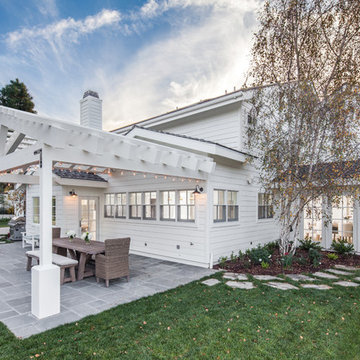
Foto på ett mellanstort vitt hus, med allt i ett plan, fiberplattor i betong och sadeltak
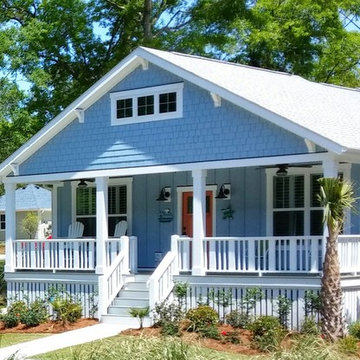
Mark Ballard
Inspiration för mellanstora amerikanska blå hus, med allt i ett plan, fiberplattor i betong och sadeltak
Inspiration för mellanstora amerikanska blå hus, med allt i ett plan, fiberplattor i betong och sadeltak

Inredning av ett lantligt stort vitt hus, med allt i ett plan, fiberplattor i betong, sadeltak och tak i mixade material
5 678 foton på hus, med allt i ett plan och fiberplattor i betong
5
