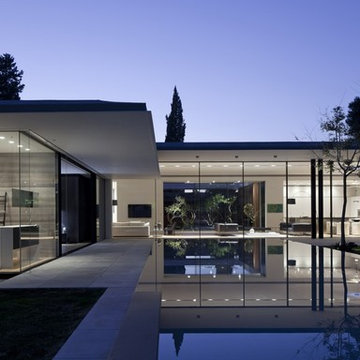614 foton på hus, med allt i ett plan och glasfasad
Sortera efter:
Budget
Sortera efter:Populärt i dag
1 - 20 av 614 foton
Artikel 1 av 3

Inspiration för ett stort funkis flerfärgat hus, med allt i ett plan, glasfasad, sadeltak och tak i metall
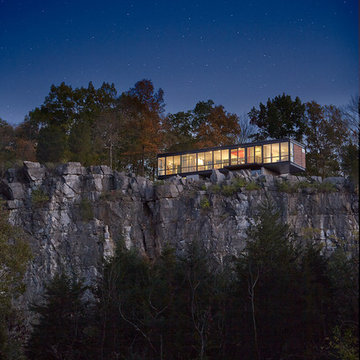
Anice Hoachlander, Hoachlander Davis Photography LLC
Inredning av ett modernt litet hus, med allt i ett plan, glasfasad och platt tak
Inredning av ett modernt litet hus, med allt i ett plan, glasfasad och platt tak

Modern glass house set in the landscape evokes a midcentury vibe. A modern gas fireplace divides the living area with a polished concrete floor from the greenhouse with a gravel floor. The frame is painted steel with aluminum sliding glass door. The front features a green roof with native grasses and the rear is covered with a glass roof.
Photo by: Gregg Shupe Photography

The client for this home wanted a modern structure that was suitable for displaying her art-glass collection. Located in a recently developed community, almost every component of the exterior was subject to an array of neighborhood and city ordinances. These were all accommodated while maintaining modern sensibilities and detailing on the exterior, then transitioning to a more minimalist aesthetic on the interior. The one-story building comfortably spreads out on its large lot, embracing a front and back courtyard and allowing views through and from within the transparent center section to other parts of the home. A high volume screened porch, the floating fireplace, and an axial swimming pool provide dramatic moments to the otherwise casual layout of the home.
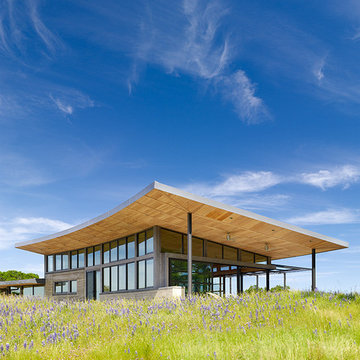
Photos by Joe Fletcher
Foto på ett funkis hus, med allt i ett plan och glasfasad
Foto på ett funkis hus, med allt i ett plan och glasfasad
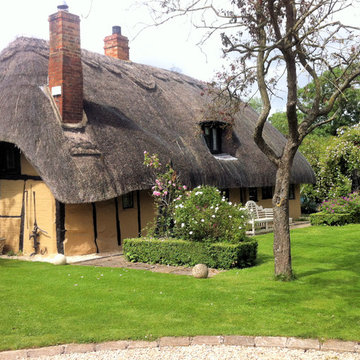
The Thatched Cottage
holidaycottages.co.uk
Idéer för stora lantliga gula hus, med allt i ett plan och glasfasad
Idéer för stora lantliga gula hus, med allt i ett plan och glasfasad
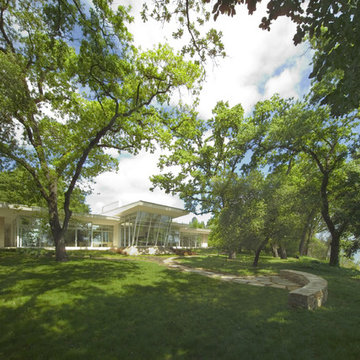
Idéer för stora funkis vita hus, med allt i ett plan, glasfasad och platt tak
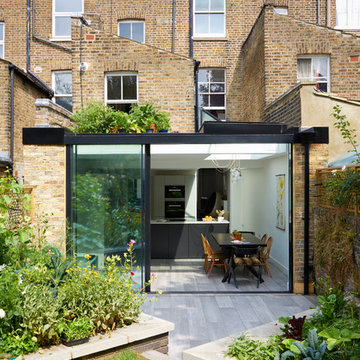
Photo Credit : Andy Beasley
Bild på ett funkis hus, med allt i ett plan och glasfasad
Bild på ett funkis hus, med allt i ett plan och glasfasad
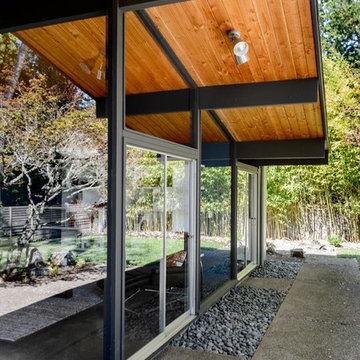
Paul Sivley Photography
Exempel på ett mellanstort retro hus, med allt i ett plan och glasfasad
Exempel på ett mellanstort retro hus, med allt i ett plan och glasfasad

Central glass pavilion for cooking, dining, and gathering at Big Tree Camp. This southern façade is a composition of steel, glass and screened panels with galvanized metal and cypress wood cladding, lighter in nature and a distinct contrast to the north facing masonry façade. The window wall offers large pristine views of the south Texas landscape.

This modern lake house is located in the foothills of the Blue Ridge Mountains. The residence overlooks a mountain lake with expansive mountain views beyond. The design ties the home to its surroundings and enhances the ability to experience both home and nature together. The entry level serves as the primary living space and is situated into three groupings; the Great Room, the Guest Suite and the Master Suite. A glass connector links the Master Suite, providing privacy and the opportunity for terrace and garden areas.
Won a 2013 AIANC Design Award. Featured in the Austrian magazine, More Than Design. Featured in Carolina Home and Garden, Summer 2015.
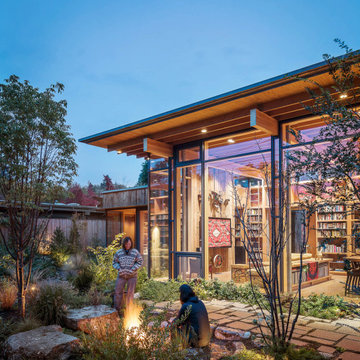
Back facade with full glass walls.
Exempel på ett modernt hus, med allt i ett plan, glasfasad och levande tak
Exempel på ett modernt hus, med allt i ett plan, glasfasad och levande tak
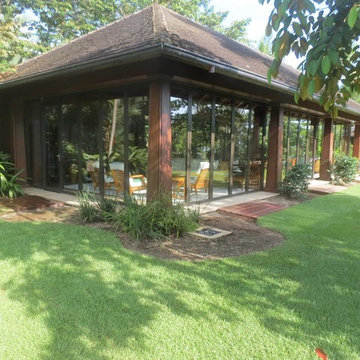
Durston Saylor
Bild på ett stort tropiskt hus, med allt i ett plan, glasfasad, valmat tak och tak med takplattor
Bild på ett stort tropiskt hus, med allt i ett plan, glasfasad, valmat tak och tak med takplattor

We were honored to work with Caleb Mulvena and his team at Studio Mapos on the wood flooring and decking of this custom spec house where wood’s natural beauty is on full display. Through Studio Mapos’ disciplined design and the quality craftsmanship of Gentry Construction, our wide-plank oak floors have a truly inspiring canvas from which to shine.
Michael Moran/OTTP
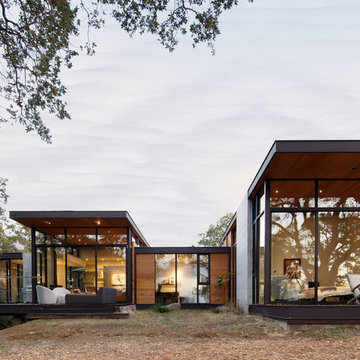
Set amongst a splendid display of forty-one oaks, the design for this family residence demanded an intimate knowledge and respectful acceptance of the trees as the indigenous inhabitants of the space. Crafted from this symbiotic relationship, the architecture found natural placement in the beautiful spaces between the forty-one, acknowledging their presence and pedagogy. Conceived as a series of interconnected pavilions, the home hovers slightly above the native grasslands as it settles down amongst the oaks. Broad overhanging flat plate roofs cantilever out, connecting indoor living space to the nature beyond. Large windows are strategically placed to capture views of particularly well-sculptured trees, and enhance the connection of the grove and the home to the valley surround.

Scott Frances
Inspiration för ett stort 60 tals flerfärgat hus, med allt i ett plan, glasfasad och platt tak
Inspiration för ett stort 60 tals flerfärgat hus, med allt i ett plan, glasfasad och platt tak

Beautiful Maxlight Glass Extension, With Glass beams, allowing in the maximum light and letting out the whole view of the garden. Bespoke, so the scale and size are up to you!

Liam Frederick
Modern inredning av ett stort hus, med allt i ett plan, glasfasad och platt tak
Modern inredning av ett stort hus, med allt i ett plan, glasfasad och platt tak
614 foton på hus, med allt i ett plan och glasfasad
1

