535 foton på hus, med allt i ett plan och mansardtak
Sortera efter:
Budget
Sortera efter:Populärt i dag
121 - 140 av 535 foton
Artikel 1 av 3
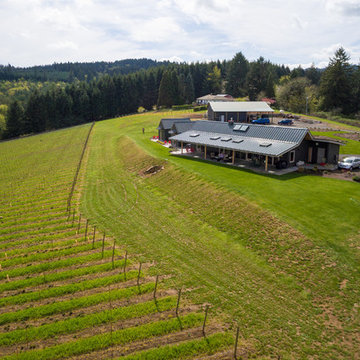
Timothy Park
Idéer för stora lantliga grå hus, med allt i ett plan, fiberplattor i betong och mansardtak
Idéer för stora lantliga grå hus, med allt i ett plan, fiberplattor i betong och mansardtak
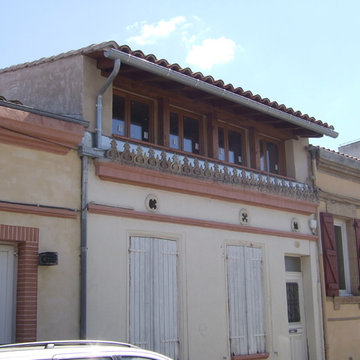
Les pignons sont en maçonnerie. Une ossature bois encadrant les quatre fenêtres. Tuiles canal récupérées sur l'ancien toit. Toute la zinguerie a été refaite et en particulier le cheneau derrière les antéfixes.
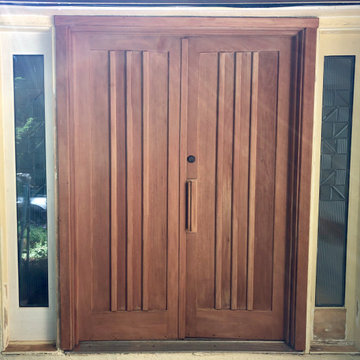
Inspiration för ett litet 50 tals beige hus, med allt i ett plan, stuckatur, mansardtak och tak i shingel
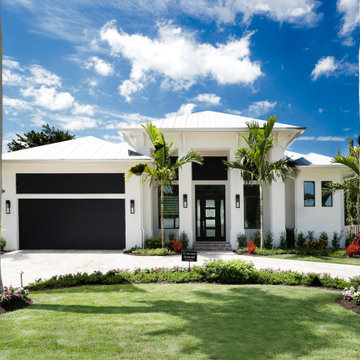
Idéer för att renovera ett stort funkis vitt hus, med allt i ett plan, mansardtak och tak i metall
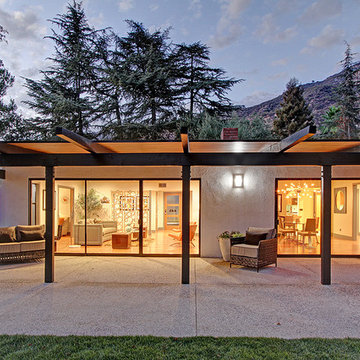
Inspiration för ett 50 tals vitt hus, med allt i ett plan, stuckatur och mansardtak
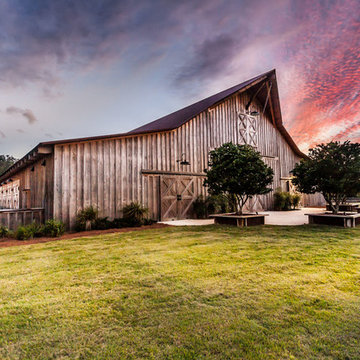
Richard Herman is in the hospitality business and owns several upscale hotels in Florida and in other states as well as cattle ranches in both Florida and Missouri. Their farm in Ocala is by farm their most unique. The property serves as a 4-H demonstration project for the purpose of children’s education. They have been working with the Academy Prep of St. Pete which is dedicated to inner-city youths that are selected on the basis of need and achievement. Wife Diane spends her time on the farm raising Gypsy Vanners, a diminutive draft horse named after the job they did in Eastern Europe, pulling the wagons (vans) for gypsies that wandered across the continent. On the Ocala farm, there are several mules with a unique profession.
Richard had visited the Hearthstone display at a Log & Timber Home Shows at the Orlando Convention Center many years ago. He was impressed that Hearthstone had stayed in touch with him over the years by mailings, invitations to shows, and periodic phone calls. When the time came to start serious consideration of the design of barn, Hearthstone responded promptly and professionally to Richard and Diane’s requests for information and a review of their ideas for their barn, which would serve as the centerpiece for their new farm.
They wanted a multipurpose facility that could accommodate an educational environment and a large hall suitable for the fundraising events for his charities. Richard wanted a barn that reflected the look and feel of barns built at the dawn of the 20th century. Besides the rustic chicken houses and vegetable gardens, they have completely renovated a 1020’s era farmhouse to be as historically correct as possible and serves as the entry to the farm.
“They very careful to feel us out, get comfortable with our capabilities, and be convinced that we could perform as promised,” said Project Manager John Ricketson of Hearthstone.
Design Process
There were some initial drawings that gave us a start on the basic shape and size of the barn. From there, it was a process of narrowing down the uses of each area and the spans that could be achieved. The barn was going to have the traditional “board & batten” exterior siding and a metal roof. There is a cantilevered ‘hay hood” on the north gable end above the large sliding barn doors that open into the foyer and horse stalls. The wings house a combination of areas, beginning with the large restrooms to accommodate crowds for events. Other parts of the wings have garage areas for the farm vehicles, feed room, tack room, wash rack, storage, offices, and smaller restrooms.
Keeping with the look and feel of the turn of the century, Hearthstone developed a process for giving the timbers a surface texture that mimicked the circular cuts of timbers that had just come out of an old sawmill. This was easier said than done. Randy Giles guided his millwright (Wolfgang) in designing a machine that would do this effectively.
The barn was delivered in October of 2014 and was erected over the course of two weeks, thanks to a hardworking crew (Eric Foster) and near-perfect weather. After the Hearthstone crew completed the erection and roof dry-in, it was time for the local carpenters to step up and install some light conventional framing on the gable ends before applying the roof fascia and exterior board & batten siding. Next came the big sliding barn doors, plumbing, electrical, heating, and cooling. Large rustic fixtures were hung from the great hall roof timbers.
Exterior
The board & batten siding was cypress and allowed to turn color naturally as rain hit it and the sun started working on it with UV rays. This method causes a much grayer look closer to the ground and less so where the roof overhang provides protection. The North end has some large limestone boulders and planters arranged around the pad with tall pampas grass. The planters provide casual seating before events and during outside receptions. The entire area was sodded with lush St. Augustine grass and split rail fences were added to enclose the barn area. The corrugated metal roof was a special order material that immediately rusted after being exposed to moisture. The layer of rust protects the metal from the elements.
Interior
The board & batten theme was carried throughout most of the interior with the timbers left natural to show off the circular saw texture. All of the tongue & groove decking was shipped in advance to allow the local painter to pre-stain it with a dark brown transparent stain that is a beautiful background to the light color Eastern White Pine timbers.
“Everything was unique in this project” said Project Manager John Ricketson. “The setting on a small demonstration farm close to Ocala, the multipurpose design, the circular saw texture on the timbers.”
The Hermans are very proud of their farm’s outcome. Richard sent a note to Randy Giles, owner of Hearthstone: “The Barn is fantastic, not a single problem, period. Next month, we have Jo Dee Messina coming in to help with a fundraiser for a local center for abused kids. Folks love the farm, ...... but that barn gets all of the attention. I would encourage you to use me as a reference for your sales team, feel free to extend my cell phone to any prospective purchasers.”
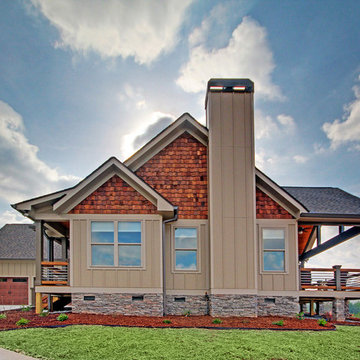
Kurtis Miller
Amerikansk inredning av ett mellanstort beige trähus, med allt i ett plan och mansardtak
Amerikansk inredning av ett mellanstort beige trähus, med allt i ett plan och mansardtak
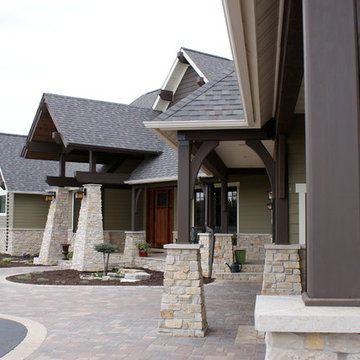
Idéer för ett amerikanskt flerfärgat hus, med allt i ett plan, blandad fasad och mansardtak
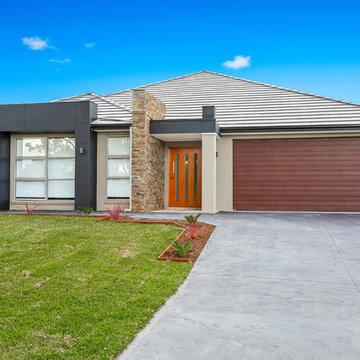
Modern inredning av ett mellanstort beige hus, med allt i ett plan, mansardtak och tak med takplattor
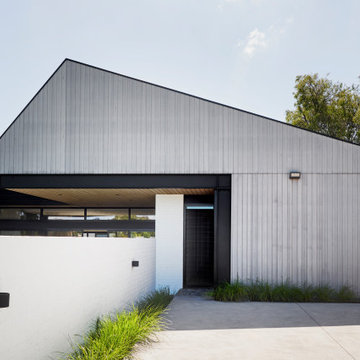
Modern inredning av ett mellanstort brunt hus, med allt i ett plan, tak i metall och mansardtak
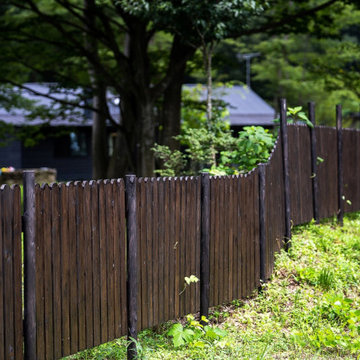
Case Study House #55 O House すまいを緩やかに囲む木塀。美しい緑の一部となる様に_。
Idéer för ett mellanstort rustikt grått hus, med allt i ett plan, mansardtak och tak i metall
Idéer för ett mellanstort rustikt grått hus, med allt i ett plan, mansardtak och tak i metall
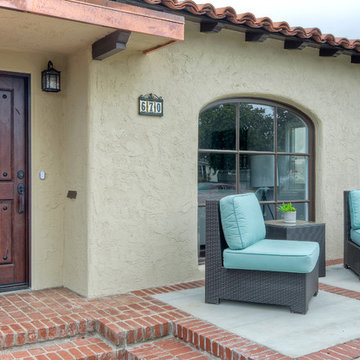
It was the cutest Spanish Cottage in Coronado, it was just trapped in the 70's, and we brought it to this century with nautical and Spanish touches, new flooring and opening up the kitchen for a larger and better use of space in the great room!
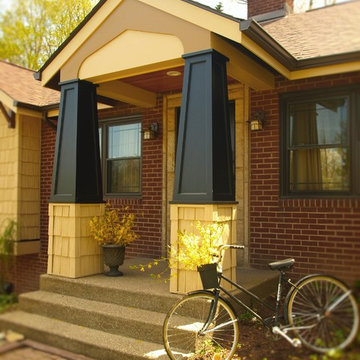
Rick Hopkins Photography
Exempel på ett litet amerikanskt gult trähus, med allt i ett plan och mansardtak
Exempel på ett litet amerikanskt gult trähus, med allt i ett plan och mansardtak
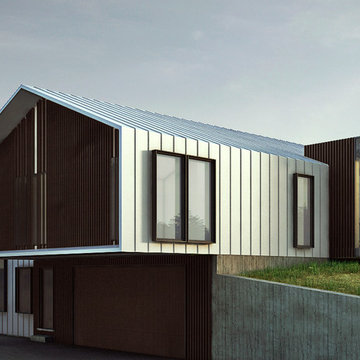
This cantilevered section shades the entrance to the lower garage.
Inspiration för mycket stora lantliga vita hus, med allt i ett plan, metallfasad och mansardtak
Inspiration för mycket stora lantliga vita hus, med allt i ett plan, metallfasad och mansardtak
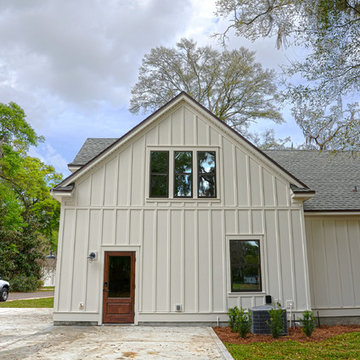
Idéer för att renovera ett mellanstort vintage vitt hus, med allt i ett plan, fiberplattor i betong, mansardtak och tak i shingel
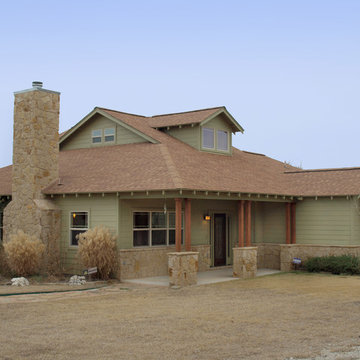
Idéer för att renovera ett mellanstort amerikanskt grönt trähus, med allt i ett plan och mansardtak
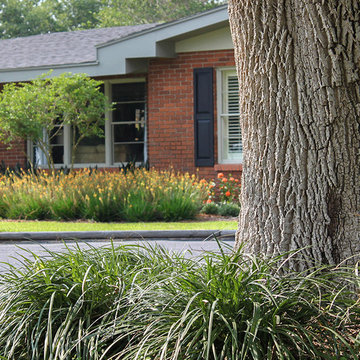
Nestled among cotton and corn fields in deep south Texas, this modest 1950's ranch-style home was in need of a twenty-first-century facelift.
Our client sought our services to fully revitalize the exterior architectural look with a fresh paint scheme and tailored landscape to showcase the beauty of this house.
By selecting the right color scheme to complement the existing brick color, we brought new life to this residence giving it attractive curb appeal.
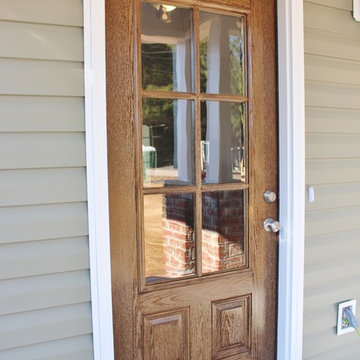
Front Door
Idéer för mellanstora amerikanska gröna hus, med allt i ett plan, vinylfasad, mansardtak och tak i shingel
Idéer för mellanstora amerikanska gröna hus, med allt i ett plan, vinylfasad, mansardtak och tak i shingel
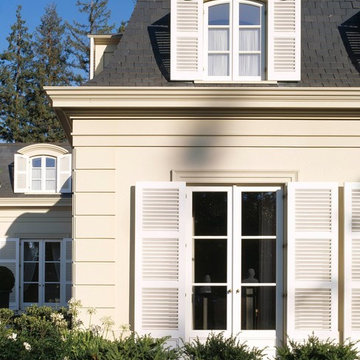
Detail of a front wing of the Country Residence with quions at the corner.
Inredning av ett klassiskt stort beige hus, med allt i ett plan, tegel, mansardtak och tak i shingel
Inredning av ett klassiskt stort beige hus, med allt i ett plan, tegel, mansardtak och tak i shingel
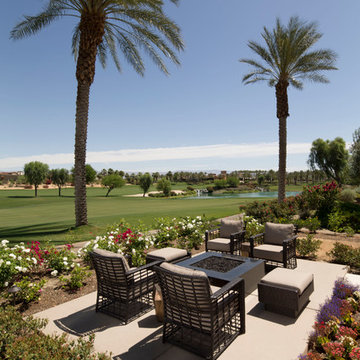
Inspiration för ett stort tropiskt beige hus, med allt i ett plan, stuckatur och mansardtak
535 foton på hus, med allt i ett plan och mansardtak
7